Столовая в стиле модернизм с фасадом камина из камня – фото дизайна интерьера
Сортировать:
Бюджет
Сортировать:Популярное за сегодня
81 - 100 из 875 фото
1 из 3
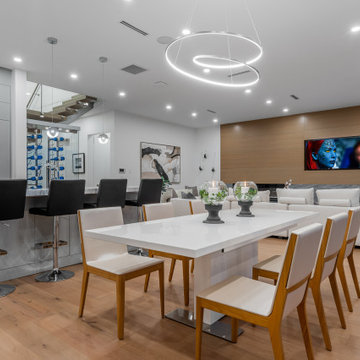
На фото: гостиная-столовая среднего размера в стиле модернизм с белыми стенами, светлым паркетным полом, горизонтальным камином, фасадом камина из камня, бежевым полом и панелями на части стены с
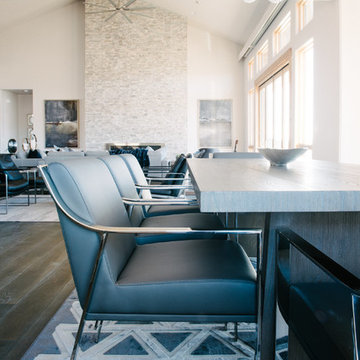
Jessica White Photography
Стильный дизайн: кухня-столовая среднего размера в стиле модернизм с белыми стенами, темным паркетным полом и фасадом камина из камня - последний тренд
Стильный дизайн: кухня-столовая среднего размера в стиле модернизм с белыми стенами, темным паркетным полом и фасадом камина из камня - последний тренд
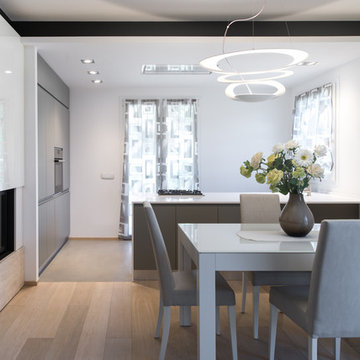
La pavimentazione cambia in prossimità della cucina, da parquet a resina cementizia, il tutto per garantire una superficie di facile pulizia e con una resistenza alle possibili macchie, maggiore del legno.
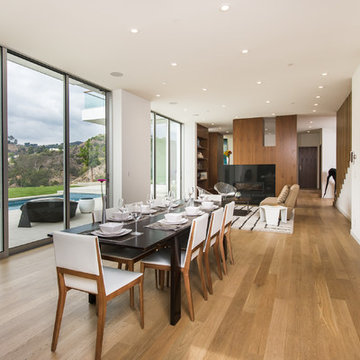
Mark Angeles
Стильный дизайн: большая гостиная-столовая в стиле модернизм с белыми стенами, стандартным камином, фасадом камина из камня, коричневым полом и светлым паркетным полом - последний тренд
Стильный дизайн: большая гостиная-столовая в стиле модернизм с белыми стенами, стандартным камином, фасадом камина из камня, коричневым полом и светлым паркетным полом - последний тренд
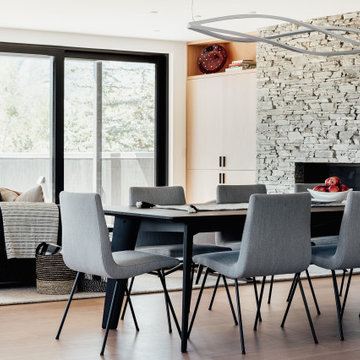
The home is able to achieve passive house standards and take full advantage of the views with the use of Glo’s A7 triple pane windows and doors. The PHIUS (Passive House Institute US) certified series boasts triple pane glazing, a larger thermal break, high-performance spacers, and multiple air-seals. The large picture windows frame the landscape while maintaining comfortable interior temperatures year-round. The strategically placed operable windows throughout the residence offer cross-ventilation and a visual connection to the sweeping views of Utah. The modern hardware and color selection of the windows are not only aesthetically exceptional, but remain true to the mid-century modern design.
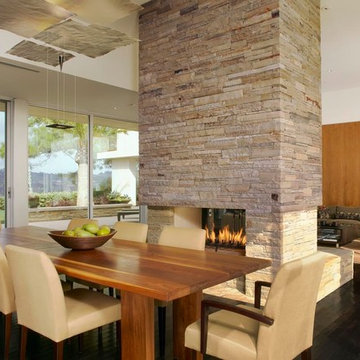
Benny Chan/Fotoworks & Nick Springett
На фото: столовая в стиле модернизм с белыми стенами, темным паркетным полом, двусторонним камином и фасадом камина из камня с
На фото: столовая в стиле модернизм с белыми стенами, темным паркетным полом, двусторонним камином и фасадом камина из камня с
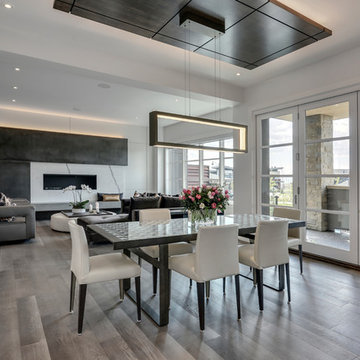
Свежая идея для дизайна: большая гостиная-столовая в стиле модернизм с белыми стенами, паркетным полом среднего тона, стандартным камином, фасадом камина из камня и коричневым полом - отличное фото интерьера
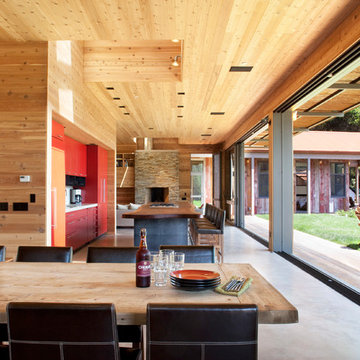
The family desired a setting that would be casual and rustic, and that would incorporate sustainable features to minimize the home's carbon footprint.
Photographer: Paul Dyer
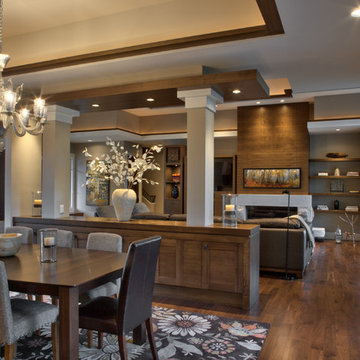
Saari & Forrai Photography
Briarwood II Construction
Идея дизайна: большая кухня-столовая в стиле модернизм с белыми стенами, паркетным полом среднего тона, горизонтальным камином, фасадом камина из камня, коричневым полом и сводчатым потолком
Идея дизайна: большая кухня-столовая в стиле модернизм с белыми стенами, паркетным полом среднего тона, горизонтальным камином, фасадом камина из камня, коричневым полом и сводчатым потолком
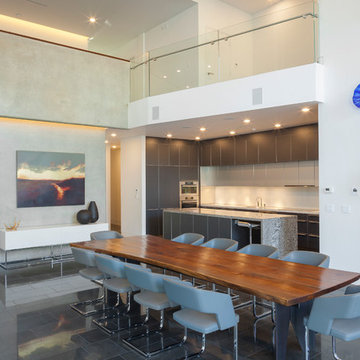
Ben Hill
Стильный дизайн: большая столовая в стиле модернизм с белыми стенами, полом из керамической плитки, стандартным камином и фасадом камина из камня - последний тренд
Стильный дизайн: большая столовая в стиле модернизм с белыми стенами, полом из керамической плитки, стандартным камином и фасадом камина из камня - последний тренд
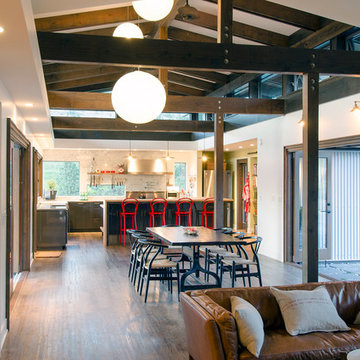
Стильный дизайн: гостиная-столовая среднего размера в стиле модернизм с белыми стенами, темным паркетным полом, коричневым полом и фасадом камина из камня без камина - последний тренд
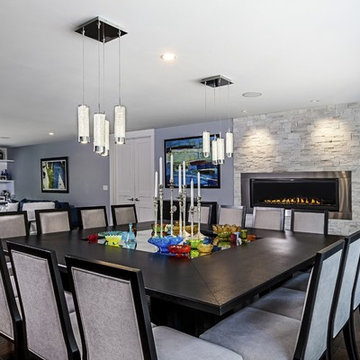
Идея дизайна: большая гостиная-столовая в стиле модернизм с серыми стенами, темным паркетным полом, горизонтальным камином и фасадом камина из камня
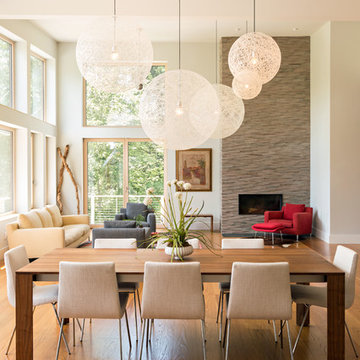
Dining & Living room of Lincoln Net Zero House,
photography by Dan Cutrona
На фото: большая кухня-столовая в стиле модернизм с белыми стенами, паркетным полом среднего тона, стандартным камином, фасадом камина из камня и бежевым полом
На фото: большая кухня-столовая в стиле модернизм с белыми стенами, паркетным полом среднего тона, стандартным камином, фасадом камина из камня и бежевым полом
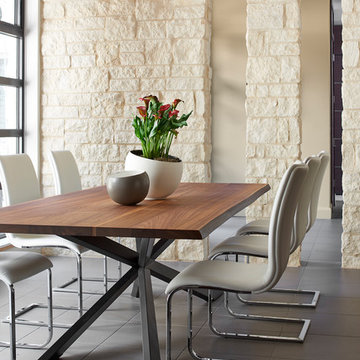
The Dining Room shares its limestone column border with the Entry Hall. New Mood Design recommended an intimate and minimally furnished space for formal family gatherings because the couple (whose four young adult children and grandkids come and go) spend most of their time in the spacious family room and kitchen. This room faces the interior courtyard; soft light plays through the room all day!
Love the drama (yet simplicity) of the dining table with live wood edge top, and the contrast of a warm wood with industrial steel base!
Photography ©: Marc Mauldin Photography Inc., Atlanta
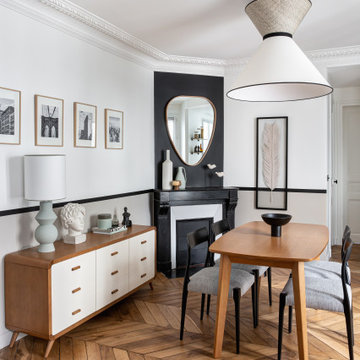
Пример оригинального дизайна: гостиная-столовая среднего размера в стиле модернизм с бежевыми стенами, светлым паркетным полом, стандартным камином, фасадом камина из камня и коричневым полом
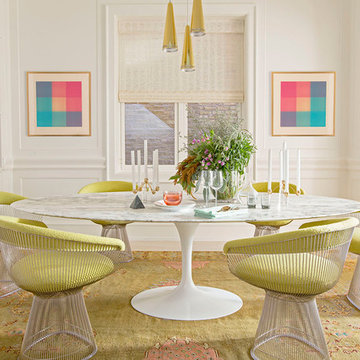
Bright white walls and a bleached floor throughout the house allow the bright colors and dynamic furnishings to pop. This dining room is all about hanging out, taking your time and enjoying a meal. The antique wool rug makes a bold statement and serves as inspiration for the palette throughout the rest of the space. Chartreuse upholstered Platner chairs gather around a marble topped tulip table, keeping everything light and comfortable.
Summer Thornton Design, Inc.
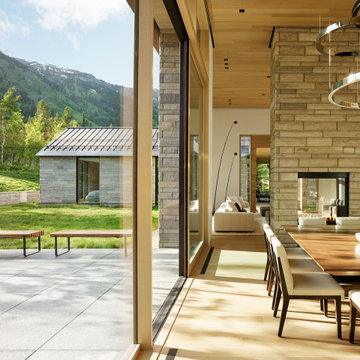
The formal proportions, material consistency, and painstaking craftsmanship in Five Shadows were all deliberately considered to enhance privacy, serenity, and a profound connection to the outdoors.
Architecture by CLB – Jackson, Wyoming – Bozeman, Montana. Interiors by Philip Nimmo Design.
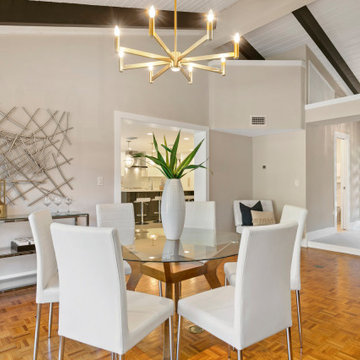
Located just steps from water-front Martinique on the tree-lined southern end of the Island, this 5-bedroom, 3 ½ bath authentic mid-century beauty features 2 master bedrooms, pool/sauna, and lots of room to roam. Situated on an over-sized lot, this chic family-friendly home has lots of space, modern amenities, and brand new everything. The front entry features a period front door as well as a private entry path from the street. Inside you are greeted by a sun-filled open living space with an original wood-beamed vaulted ceiling and a modern wood burning fire place. The comfortable living/entertainment space, a roomy breakfast nook, and an over-sized elegant dining room all open out to an expansive patio, pool, and gazebo.
Perfect for entertaining, the large open kitchen features custom Schlabach Cabinets, a 48" Meile Refrigerator with custom cabinet panels, Italian Bertazzoni appliances, a dual-temp wine/beverage fridge, and beautiful quartz counter tops. A large den/study/playroom could also serve as a bonus room/mother-in-law space and can be accessible through a separate private entry. The ground floor master bedroom offers a large foyer/sitting room with a wine/beverage area, endless closets and storage plus an additional walk-in closet. The bathroom features double sinks, a large walk-in shower, and separate toilet room. A second master bedroom is located upstairs with a large walk-in closet, a beautifully appointed bathroom, and a south-facing patio. The second master bathroom features a double vanity with quartz counter tops and a walk-in shower. Two more bedrooms upstairs share a Jack and Jill bathroom with a shower/tub. This home has been completely remodeled inside and out, brand new roof, new windows, three new A/C's, new pool heater, and many other improvements.
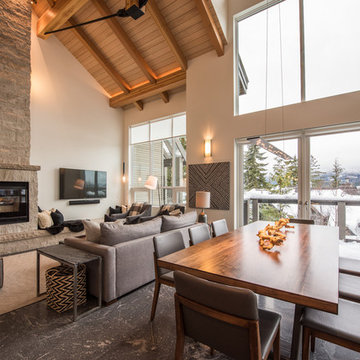
Reactive Design Inc
Источник вдохновения для домашнего уюта: кухня-столовая среднего размера в стиле модернизм с белыми стенами, стандартным камином и фасадом камина из камня
Источник вдохновения для домашнего уюта: кухня-столовая среднего размера в стиле модернизм с белыми стенами, стандартным камином и фасадом камина из камня
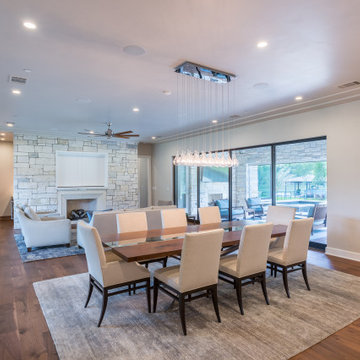
Living on the lake complete with comfortable seating and beautiful art. A custom designed table extends your view out through the house to the lake seen through the back pocket doors.
Столовая в стиле модернизм с фасадом камина из камня – фото дизайна интерьера
5