Столовая в стиле модернизм с фасадом камина из камня – фото дизайна интерьера
Сортировать:
Бюджет
Сортировать:Популярное за сегодня
41 - 60 из 875 фото
1 из 3
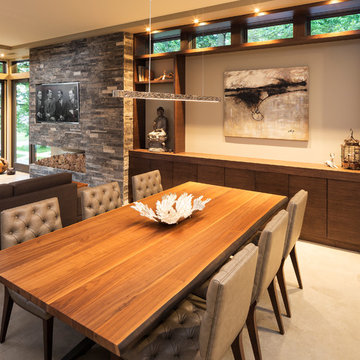
Builder: John Kraemer & Sons | Photography: Landmark Photography
Идея дизайна: маленькая гостиная-столовая в стиле модернизм с бежевыми стенами, бетонным полом и фасадом камина из камня для на участке и в саду
Идея дизайна: маленькая гостиная-столовая в стиле модернизм с бежевыми стенами, бетонным полом и фасадом камина из камня для на участке и в саду

森と暮らす家 |Studio tanpopo-gumi
撮影|野口 兼史
На фото: гостиная-столовая в стиле модернизм с серыми стенами, паркетным полом среднего тона, коричневым полом, фасадом камина из камня и деревянным потолком с
На фото: гостиная-столовая в стиле модернизм с серыми стенами, паркетным полом среднего тона, коричневым полом, фасадом камина из камня и деревянным потолком с
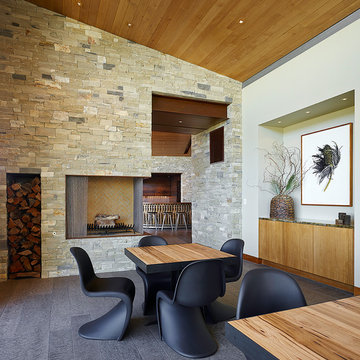
Adrián Gregorutti
Стильный дизайн: отдельная столовая в стиле модернизм с стандартным камином, фасадом камина из камня и белыми стенами - последний тренд
Стильный дизайн: отдельная столовая в стиле модернизм с стандартным камином, фасадом камина из камня и белыми стенами - последний тренд
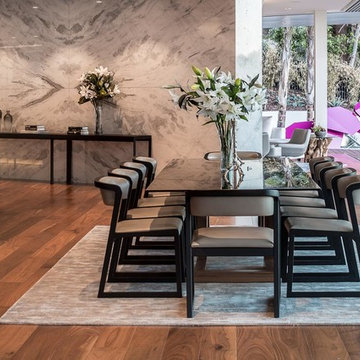
Mark Singer
Источник вдохновения для домашнего уюта: огромная гостиная-столовая в стиле модернизм с серыми стенами, паркетным полом среднего тона, горизонтальным камином и фасадом камина из камня
Источник вдохновения для домашнего уюта: огромная гостиная-столовая в стиле модернизм с серыми стенами, паркетным полом среднего тона, горизонтальным камином и фасадом камина из камня

Residential house small Eating area interior design of guest room which is designed by an architectural design studio.Fully furnished dining tables with comfortable sofa chairs., stripped window curtains, painting ,shade pendant light, garden view looks relaxing.
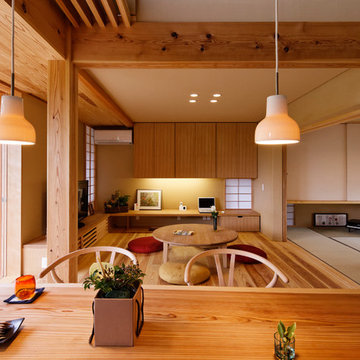
ダイニングから居間を見る
Свежая идея для дизайна: маленькая гостиная-столовая в стиле модернизм с бежевыми стенами, паркетным полом среднего тона, печью-буржуйкой, фасадом камина из камня и коричневым полом для на участке и в саду - отличное фото интерьера
Свежая идея для дизайна: маленькая гостиная-столовая в стиле модернизм с бежевыми стенами, паркетным полом среднего тона, печью-буржуйкой, фасадом камина из камня и коричневым полом для на участке и в саду - отличное фото интерьера
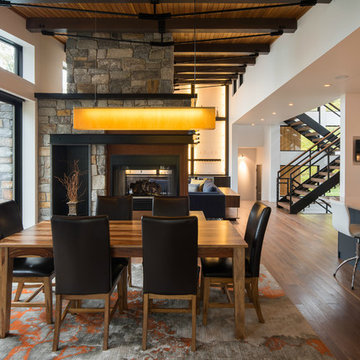
Scott Amundson
На фото: кухня-столовая среднего размера в стиле модернизм с белыми стенами, паркетным полом среднего тона, двусторонним камином, фасадом камина из камня и коричневым полом с
На фото: кухня-столовая среднего размера в стиле модернизм с белыми стенами, паркетным полом среднего тона, двусторонним камином, фасадом камина из камня и коричневым полом с
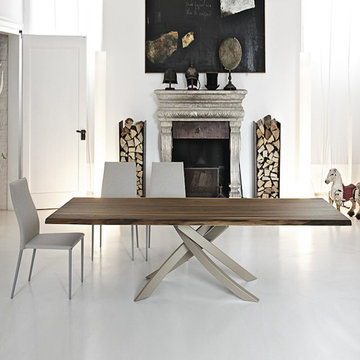
Пример оригинального дизайна: большая гостиная-столовая в стиле модернизм с белыми стенами, бетонным полом, стандартным камином, фасадом камина из камня и белым полом

Пример оригинального дизайна: маленькая кухня-столовая в стиле модернизм с серыми стенами, светлым паркетным полом, бежевым полом, горизонтальным камином и фасадом камина из камня для на участке и в саду
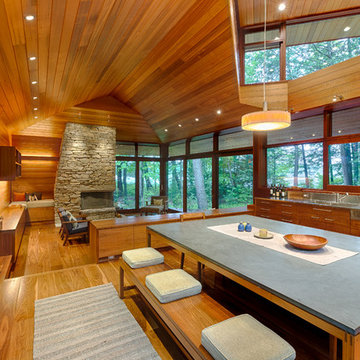
The open floor plan is anchored on one end by a fieldstone fireplace with an inglenook. The stainless steel backsplash and counter set off walnut kitchen cabinets. The tabletop is Pietra Bedonia; the Vibia ‘Duplo’ pendant is from Chimera. Photo © Chibi Moku

Soli Deo Gloria is a magnificent modern high-end rental home nestled in the Great Smoky Mountains includes three master suites, two family suites, triple bunks, a pool table room with a 1969 throwback theme, a home theater, and an unbelievable simulator room.
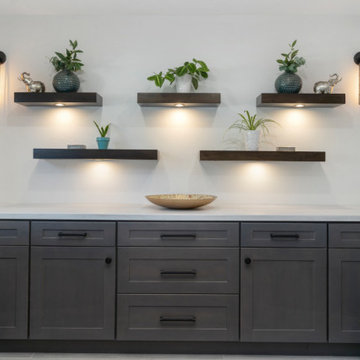
Источник вдохновения для домашнего уюта: кухня-столовая среднего размера в стиле модернизм с серыми стенами, полом из ламината, фасадом камина из камня и серым полом

На фото: огромная кухня-столовая в стиле модернизм с коричневыми стенами, ковровым покрытием, подвесным камином, фасадом камина из камня, разноцветным полом, деревянным потолком и деревянными стенами
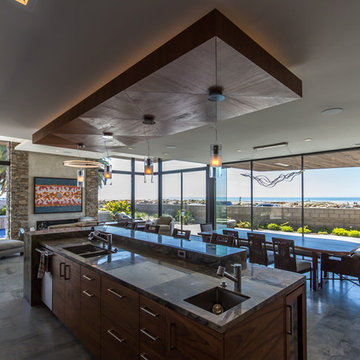
Источник вдохновения для домашнего уюта: огромная гостиная-столовая в стиле модернизм с белыми стенами, полом из керамогранита, горизонтальным камином, фасадом камина из камня и серым полом
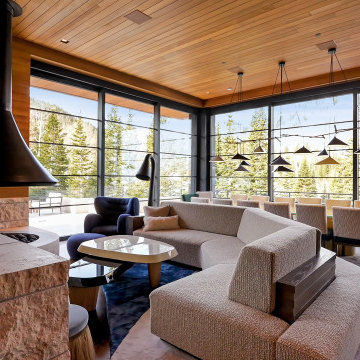
Wrap-around windows and sliding doors extend the visual boundaries of the dining and lounge spaces to the treetops beyond.
Custom windows, doors, and hardware designed and furnished by Thermally Broken Steel USA.
Other sources:
Chandelier: Emily Group of Thirteen by Daniel Becker Studio.
Dining table: Newell Design Studios.
Parsons dining chairs: John Stuart (vintage, 1968).
Custom shearling rug: Miksi Rugs.
Custom built-in sectional: sourced from Place Textiles and Craftsmen Upholstery.
Coffee table: Pierre Augustin Rose.
Ottoman: Konekt.
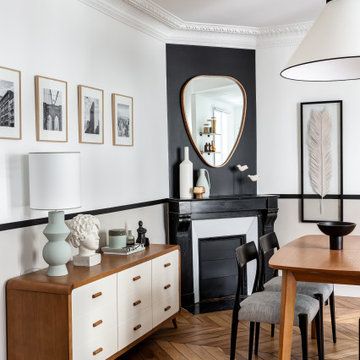
На фото: гостиная-столовая среднего размера в стиле модернизм с бежевыми стенами, светлым паркетным полом, стандартным камином, фасадом камина из камня и коричневым полом
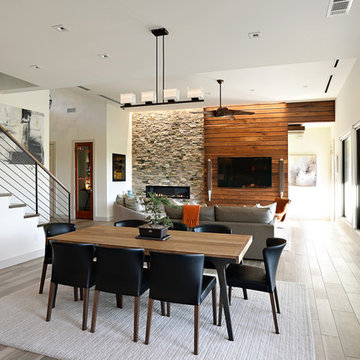
Custom wood-look tile flooring in wide width and narrower creates a base for the modern but warm interior in this living and dining area. Stacked stone, wood accents, black frame windows and white walls complete the space.
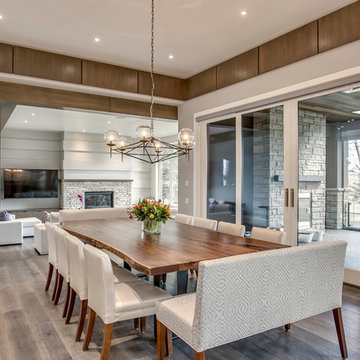
Zoon Media
Идея дизайна: большая гостиная-столовая в стиле модернизм с серыми стенами, паркетным полом среднего тона, стандартным камином, фасадом камина из камня и коричневым полом
Идея дизайна: большая гостиная-столовая в стиле модернизм с серыми стенами, паркетным полом среднего тона, стандартным камином, фасадом камина из камня и коричневым полом

The owners requested that their home harmonize with the spirit of the surrounding Colorado mountain setting and enhance their outdoor recreational lifestyle - while reflecting their contemporary architectural tastes. The site was burdened with a myriad of strict design criteria enforced by the neighborhood covenants and architectural review board. Creating a distinct design challenge, the covenants included a narrow interpretation of a “mountain style” home which established predetermined roof pitches, glazing percentages and material palettes - at direct odds with the client‘s vision of a flat-roofed, glass, “contemporary” home.
Our solution finds inspiration and opportunities within the site covenant’s strict definitions. It promotes and celebrates the client’s outdoor lifestyle and resolves the definition of a contemporary “mountain style” home by reducing the architecture to its most basic vernacular forms and relying upon local materials.
The home utilizes a simple base, middle and top that echoes the surrounding mountains and vegetation. The massing takes its cues from the prevalent lodgepole pine trees that grow at the mountain’s high altitudes. These pine trees have a distinct growth pattern, highlighted by a single vertical trunk and a peaked, densely foliated growth zone above a sparse base. This growth pattern is referenced by placing the wood-clad body of the home at the second story above an open base composed of wood posts and glass. A simple peaked roof rests lightly atop the home - visually floating above a triangular glass transom. The home itself is neatly inserted amongst an existing grove of lodgepole pines and oriented to take advantage of panoramic views of the adjacent meadow and Continental Divide beyond.
The main functions of the house are arranged into public and private areas and this division is made apparent on the home’s exterior. Two large roof forms, clad in pre-patinated zinc, are separated by a sheltering central deck - which signals the main entry to the home. At this connection, the roof deck is opened to allow a cluster of aspen trees to grow – further reinforcing nature as an integral part of arrival.
Outdoor living spaces are provided on all levels of the house and are positioned to take advantage of sunrise and sunset moments. The distinction between interior and exterior space is blurred via the use of large expanses of glass. The dry stacked stone base and natural cedar cladding both reappear within the home’s interior spaces.
This home offers a unique solution to the client’s requests while satisfying the design requirements of the neighborhood covenants. The house provides a variety of indoor and outdoor living spaces that can be utilized in all seasons. Most importantly, the house takes its cues directly from its natural surroundings and local building traditions to become a prototype solution for the “modern mountain house”.
Overview
Ranch Creek Ranch
Winter Park, Colorado
Completion Date
October, 2007
Services
Architecture, Interior Design, Landscape Architecture
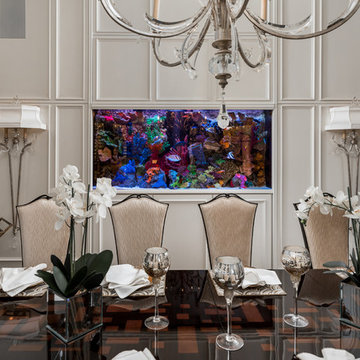
World Renowned Interior Design Firm Fratantoni Interior Designers created this beautiful French Modern Home! They design homes for families all over the world in any size and style. They also have in-house Architecture Firm Fratantoni Design and world class Luxury Home Building Firm Fratantoni Luxury Estates! Hire one or all three companies to design, build and or remodel your home!
Столовая в стиле модернизм с фасадом камина из камня – фото дизайна интерьера
3