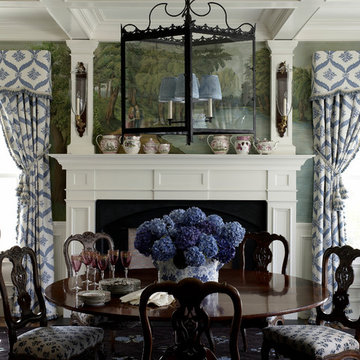Столовая в стиле кантри с стандартным камином – фото дизайна интерьера
Сортировать:
Бюджет
Сортировать:Популярное за сегодня
161 - 180 из 1 602 фото
1 из 3
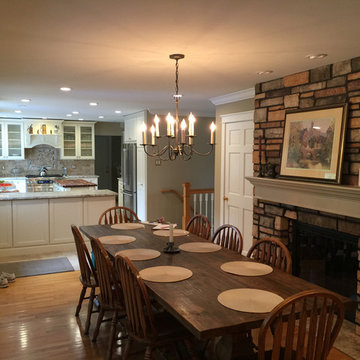
Свежая идея для дизайна: кухня-столовая среднего размера в стиле кантри с светлым паркетным полом, стандартным камином, фасадом камина из камня, бежевыми стенами и коричневым полом - отличное фото интерьера
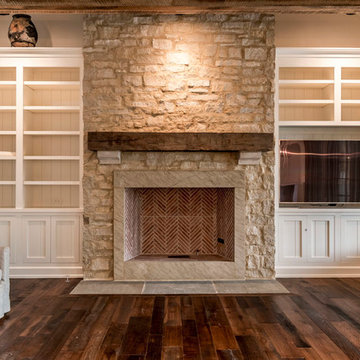
Пример оригинального дизайна: большая гостиная-столовая в стиле кантри с белыми стенами, темным паркетным полом, стандартным камином и фасадом камина из камня
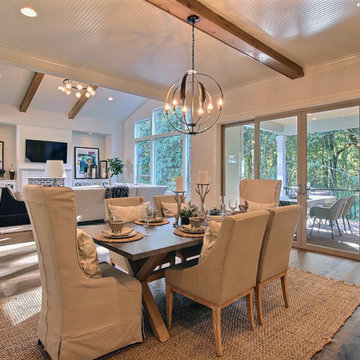
Paint by Sherwin Williams
Body Color - City Loft - SW 7631
Trim Color - Custom Color - SW 8975/3535
Master Suite & Guest Bath - Site White - SW 7070
Girls' Rooms & Bath - White Beet - SW 6287
Exposed Beams & Banister Stain - Banister Beige - SW 3128-B
Gas Fireplace by Heat & Glo
Flooring & Tile by Macadam Floor & Design
Hardwood by Kentwood Floors
Hardwood Product Originals Series - Plateau in Brushed Hard Maple
Kitchen Backsplash by Tierra Sol
Tile Product - Tencer Tiempo in Glossy Shadow
Kitchen Backsplash Accent by Walker Zanger
Tile Product - Duquesa Tile in Jasmine
Sinks by Decolav
Slab Countertops by Wall to Wall Stone Corp
Kitchen Quartz Product True North Calcutta
Master Suite Quartz Product True North Venato Extra
Girls' Bath Quartz Product True North Pebble Beach
All Other Quartz Product True North Light Silt
Windows by Milgard Windows & Doors
Window Product Style Line® Series
Window Supplier Troyco - Window & Door
Window Treatments by Budget Blinds
Lighting by Destination Lighting
Fixtures by Crystorama Lighting
Interior Design by Tiffany Home Design
Custom Cabinetry & Storage by Northwood Cabinets
Customized & Built by Cascade West Development
Photography by ExposioHDR Portland
Original Plans by Alan Mascord Design Associates
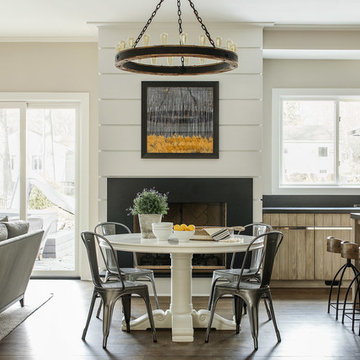
Источник вдохновения для домашнего уюта: гостиная-столовая в стиле кантри с бежевыми стенами, темным паркетным полом, стандартным камином и коричневым полом
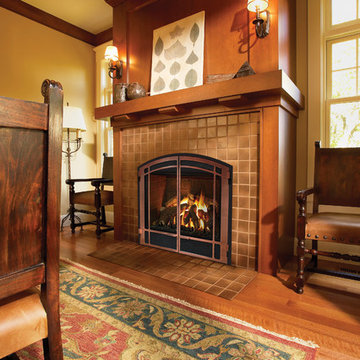
Свежая идея для дизайна: большая отдельная столовая в стиле кантри с желтыми стенами, паркетным полом среднего тона, стандартным камином, фасадом камина из плитки и коричневым полом - отличное фото интерьера
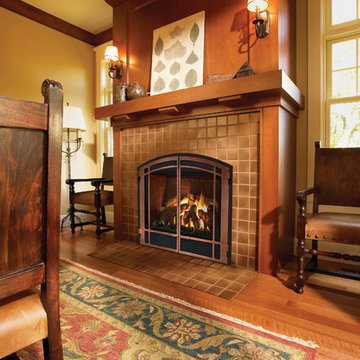
На фото: гостиная-столовая среднего размера в стиле кантри с бежевыми стенами, паркетным полом среднего тона, стандартным камином, фасадом камина из плитки и коричневым полом с
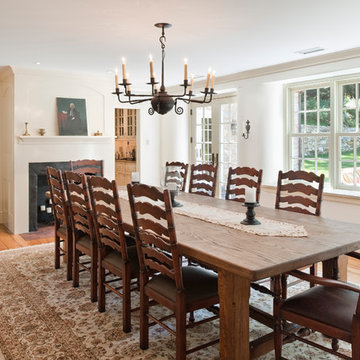
Источник вдохновения для домашнего уюта: отдельная столовая среднего размера в стиле кантри с паркетным полом среднего тона, стандартным камином, белыми стенами и коричневым полом

The kitchen and breakfast area are kept simple and modern, featuring glossy flat panel cabinets, modern appliances and finishes, as well as warm woods. The dining area was also given a modern feel, but we incorporated strong bursts of red-orange accents. The organic wooden table, modern dining chairs, and artisan lighting all come together to create an interesting and picturesque interior.
Project Location: The Hamptons. Project designed by interior design firm, Betty Wasserman Art & Interiors. From their Chelsea base, they serve clients in Manhattan and throughout New York City, as well as across the tri-state area and in The Hamptons.
For more about Betty Wasserman, click here: https://www.bettywasserman.com/
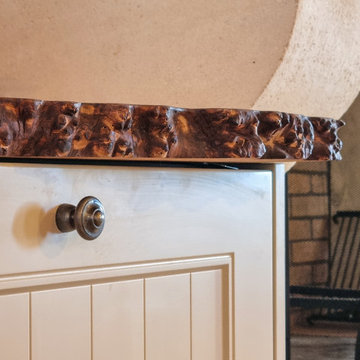
Détail du plan de travail en ormeau galeux massif. La rive du plateau n'a pas été rectifiée révélant ainsi tout le relief de l'aubier.
На фото: отдельная столовая среднего размера в стиле кантри с бежевыми стенами, полом из терракотовой плитки, стандартным камином, фасадом камина из каменной кладки, красным полом и балками на потолке с
На фото: отдельная столовая среднего размера в стиле кантри с бежевыми стенами, полом из терракотовой плитки, стандартным камином, фасадом камина из каменной кладки, красным полом и балками на потолке с
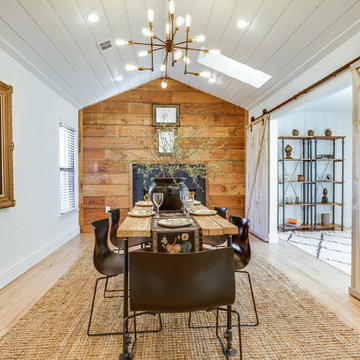
Стильный дизайн: кухня-столовая среднего размера в стиле кантри с белыми стенами, светлым паркетным полом, бежевым полом, стандартным камином и фасадом камина из кирпича - последний тренд
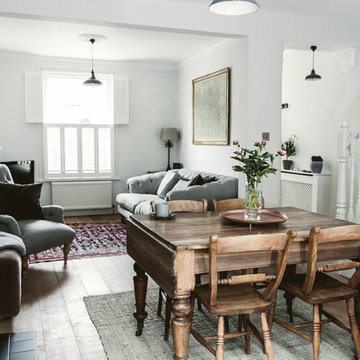
На фото: столовая в стиле кантри с белыми стенами, паркетным полом среднего тона, стандартным камином и коричневым полом
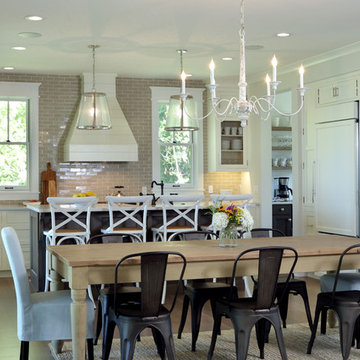
Builder: Boone Construction
Photographer: M-Buck Studio
This lakefront farmhouse skillfully fits four bedrooms and three and a half bathrooms in this carefully planned open plan. The symmetrical front façade sets the tone by contrasting the earthy textures of shake and stone with a collection of crisp white trim that run throughout the home. Wrapping around the rear of this cottage is an expansive covered porch designed for entertaining and enjoying shaded Summer breezes. A pair of sliding doors allow the interior entertaining spaces to open up on the covered porch for a seamless indoor to outdoor transition.
The openness of this compact plan still manages to provide plenty of storage in the form of a separate butlers pantry off from the kitchen, and a lakeside mudroom. The living room is centrally located and connects the master quite to the home’s common spaces. The master suite is given spectacular vistas on three sides with direct access to the rear patio and features two separate closets and a private spa style bath to create a luxurious master suite. Upstairs, you will find three additional bedrooms, one of which a private bath. The other two bedrooms share a bath that thoughtfully provides privacy between the shower and vanity.
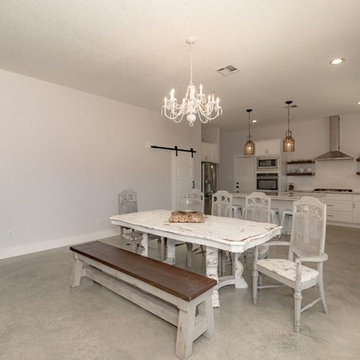
На фото: гостиная-столовая среднего размера в стиле кантри с белыми стенами, бетонным полом, стандартным камином, фасадом камина из дерева и серым полом
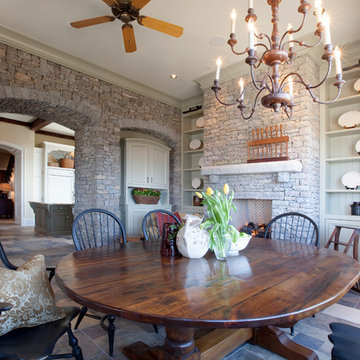
На фото: столовая в стиле кантри с стандартным камином и фасадом камина из камня
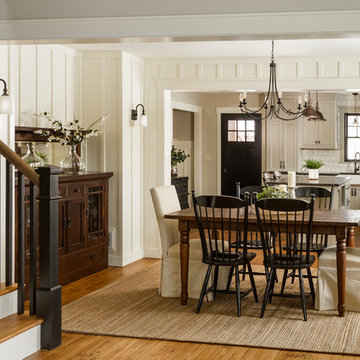
Источник вдохновения для домашнего уюта: кухня-столовая среднего размера в стиле кантри с белыми стенами, паркетным полом среднего тона, стандартным камином и фасадом камина из камня
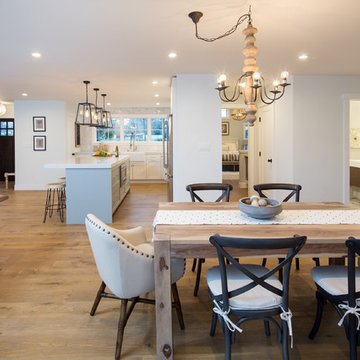
Marcell Puzsar, Bright Room Photography
Идея дизайна: гостиная-столовая среднего размера в стиле кантри с белыми стенами, паркетным полом среднего тона, стандартным камином, фасадом камина из кирпича и коричневым полом
Идея дизайна: гостиная-столовая среднего размера в стиле кантри с белыми стенами, паркетным полом среднего тона, стандартным камином, фасадом камина из кирпича и коричневым полом
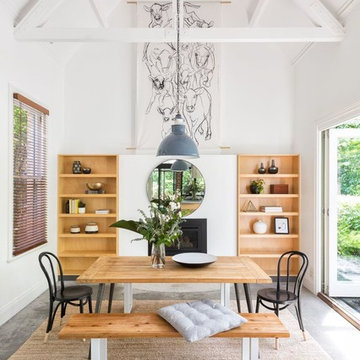
Aspect 11
Источник вдохновения для домашнего уюта: столовая в стиле кантри с белыми стенами, бетонным полом, стандартным камином и серым полом
Источник вдохновения для домашнего уюта: столовая в стиле кантри с белыми стенами, бетонным полом, стандартным камином и серым полом
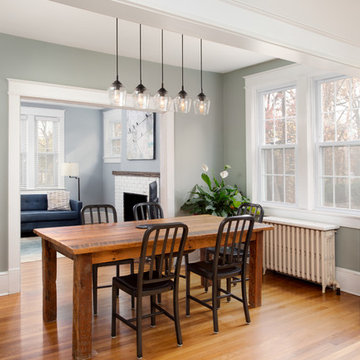
We removed a wall between the old kitchen and an adjacent and underutilized sunroom. By expanding the kitchen and opening it up to the dining room, we improved circulation and made this house a more welcoming place to to entertain friends and family.
Photos: Jenn Verrier Photography
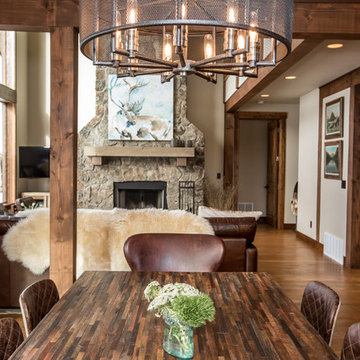
Свежая идея для дизайна: гостиная-столовая среднего размера в стиле кантри с бежевыми стенами, паркетным полом среднего тона, стандартным камином, фасадом камина из камня и коричневым полом - отличное фото интерьера
Столовая в стиле кантри с стандартным камином – фото дизайна интерьера
9
