Столовая в стиле кантри с стандартным камином – фото дизайна интерьера
Сортировать:
Бюджет
Сортировать:Популярное за сегодня
121 - 140 из 1 602 фото
1 из 3
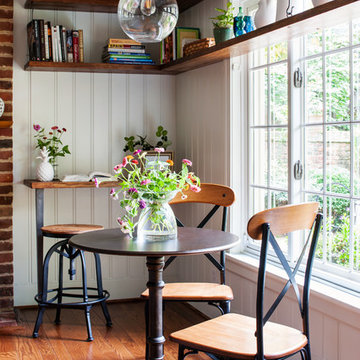
Пример оригинального дизайна: кухня-столовая в стиле кантри с белыми стенами, паркетным полом среднего тона, стандартным камином, фасадом камина из кирпича и коричневым полом
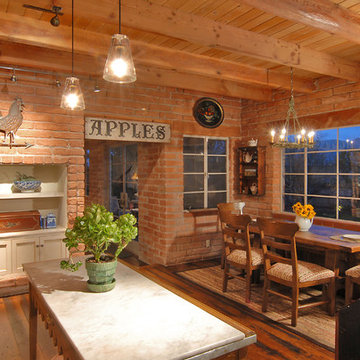
Historic remodel of an original 1960's adobe by renown architect George Christensen.
Идея дизайна: большая кухня-столовая в стиле кантри с темным паркетным полом и стандартным камином
Идея дизайна: большая кухня-столовая в стиле кантри с темным паркетным полом и стандартным камином
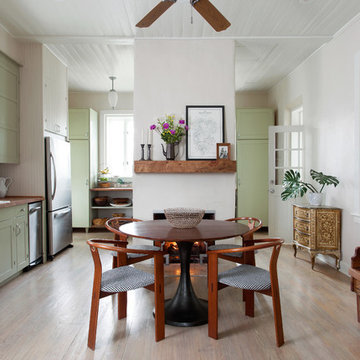
Свежая идея для дизайна: кухня-столовая среднего размера в стиле кантри с белыми стенами, светлым паркетным полом, стандартным камином, фасадом камина из штукатурки и бежевым полом - отличное фото интерьера
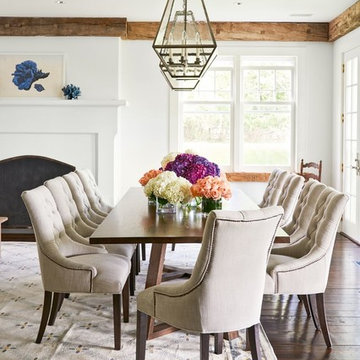
На фото: столовая в стиле кантри с белыми стенами, темным паркетным полом, стандартным камином и коричневым полом
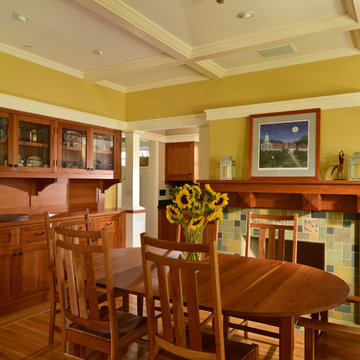
Идея дизайна: столовая в стиле кантри с желтыми стенами, паркетным полом среднего тона, стандартным камином и фасадом камина из плитки
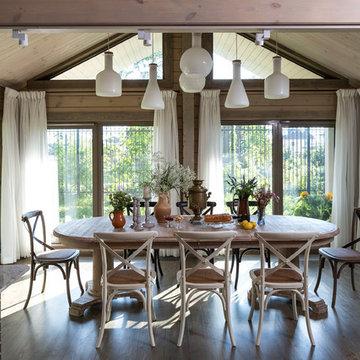
архитектор-дизайнер Ксения Бобрикова,
фото Евгений Кулибаба
Источник вдохновения для домашнего уюта: большая кухня-столовая в стиле кантри с коричневыми стенами, стандартным камином и фасадом камина из кирпича
Источник вдохновения для домашнего уюта: большая кухня-столовая в стиле кантри с коричневыми стенами, стандартным камином и фасадом камина из кирпича

Old World European, Country Cottage. Three separate cottages make up this secluded village over looking a private lake in an old German, English, and French stone villa style. Hand scraped arched trusses, wide width random walnut plank flooring, distressed dark stained raised panel cabinetry, and hand carved moldings make these traditional farmhouse cottage buildings look like they have been here for 100s of years. Newly built of old materials, and old traditional building methods, including arched planked doors, leathered stone counter tops, stone entry, wrought iron straps, and metal beam straps. The Lake House is the first, a Tudor style cottage with a slate roof, 2 bedrooms, view filled living room open to the dining area, all overlooking the lake. The Carriage Home fills in when the kids come home to visit, and holds the garage for the whole idyllic village. This cottage features 2 bedrooms with on suite baths, a large open kitchen, and an warm, comfortable and inviting great room. All overlooking the lake. The third structure is the Wheel House, running a real wonderful old water wheel, and features a private suite upstairs, and a work space downstairs. All homes are slightly different in materials and color, including a few with old terra cotta roofing. Project Location: Ojai, California. Project designed by Maraya Interior Design. From their beautiful resort town of Ojai, they serve clients in Montecito, Hope Ranch, Malibu and Calabasas, across the tri-county area of Santa Barbara, Ventura and Los Angeles, south to Hidden Hills.
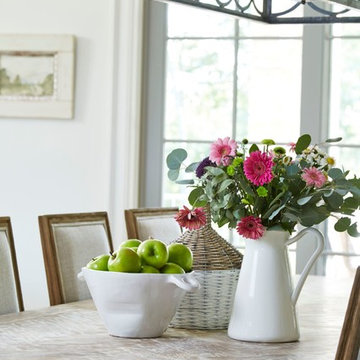
Lauren Rubinstein
На фото: большая кухня-столовая в стиле кантри с белыми стенами, паркетным полом среднего тона, стандартным камином и фасадом камина из камня с
На фото: большая кухня-столовая в стиле кантри с белыми стенами, паркетным полом среднего тона, стандартным камином и фасадом камина из камня с
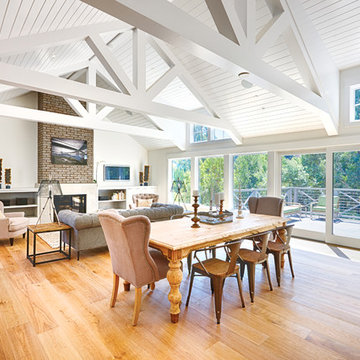
Today’s Vintage Farmhouse by KCS Estates is the perfect pairing of the elegance of simpler times with the sophistication of today’s design sensibility.
Nestled in Homestead Valley this home, located at 411 Montford Ave Mill Valley CA, is 3,383 square feet with 4 bedrooms and 3.5 bathrooms. And features a great room with vaulted, open truss ceilings, chef’s kitchen, private master suite, office, spacious family room, and lawn area. All designed with a timeless grace that instantly feels like home. A natural oak Dutch door leads to the warm and inviting great room featuring vaulted open truss ceilings flanked by a white-washed grey brick fireplace and chef’s kitchen with an over sized island.
The Farmhouse’s sliding doors lead out to the generously sized upper porch with a steel fire pit ideal for casual outdoor living. And it provides expansive views of the natural beauty surrounding the house. An elegant master suite and private home office complete the main living level.
411 Montford Ave Mill Valley CA
Presented by Melissa Crawford

На фото: отдельная столовая в стиле кантри с бежевыми стенами, темным паркетным полом и стандартным камином с

На фото: гостиная-столовая в стиле кантри с серыми стенами, паркетным полом среднего тона, стандартным камином, фасадом камина из кирпича и коричневым полом с
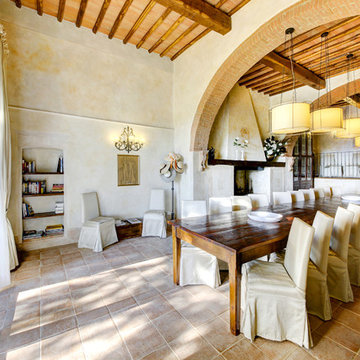
Источник вдохновения для домашнего уюта: большая отдельная столовая в стиле кантри с бежевыми стенами, полом из терракотовой плитки, стандартным камином и коричневым полом
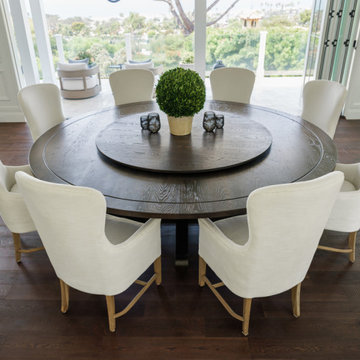
t may be hard to tell from the photos but this custom round dining table is huge! We created this for our client to be 8.5 feet in diameter. The lazy Susan that sits on top of it is actually 5 feet in diameter. But in the space, it was absolutely perfect.
The groove around the perimeter is a subtle but nice detail that draws your eye in. The base is reinforced with floating mortise and tenon joinery and the underside of the table is laced with large steel c channels to keep the large table top flat over time.
The dark and rich finish goes beautifully with the classic paneled bright interior of the home.
This dining table was hand made in San Diego, California.
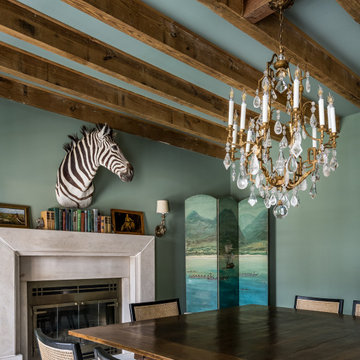
Источник вдохновения для домашнего уюта: отдельная столовая среднего размера в стиле кантри с синими стенами, стандартным камином, фасадом камина из камня, коричневым полом и деревянным потолком
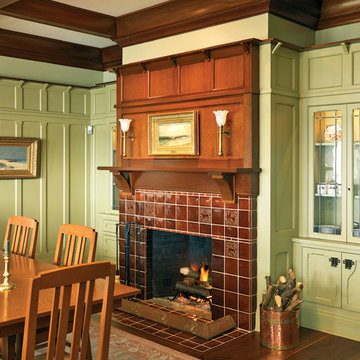
This project was an historic renovation located on Narragansett Point in Newport, RI returning the structure to a single family house. The stunning porch running the length of the first floor and overlooking the bay served as the focal point for the design work. The view of the bay from the great octagon living room and outdoor porch is the heart of this waterfront home. The exterior was restored to 19th century character. Craftsman inspired details directed the character of the interiors. The entry hall is paneled in butternut, a traditional material for boat interiors.
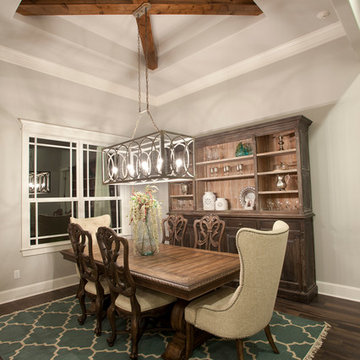
David White Photograpy
На фото: большая гостиная-столовая в стиле кантри с серыми стенами, паркетным полом среднего тона, стандартным камином и фасадом камина из камня
На фото: большая гостиная-столовая в стиле кантри с серыми стенами, паркетным полом среднего тона, стандартным камином и фасадом камина из камня
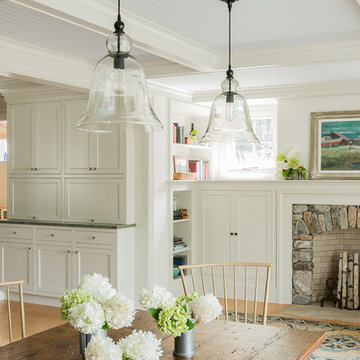
Michael J. Lee Photography
Стильный дизайн: кухня-столовая среднего размера в стиле кантри с белыми стенами, светлым паркетным полом, стандартным камином, фасадом камина из камня и бежевым полом - последний тренд
Стильный дизайн: кухня-столовая среднего размера в стиле кантри с белыми стенами, светлым паркетным полом, стандартным камином, фасадом камина из камня и бежевым полом - последний тренд
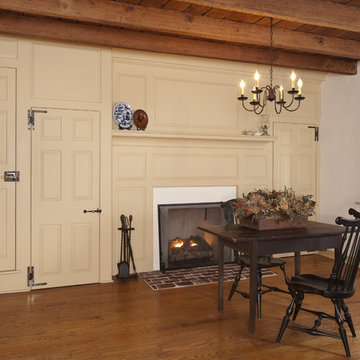
Edwards House Fireplace. Photo by Angle Eye Photography.
На фото: отдельная столовая в стиле кантри с белыми стенами, паркетным полом среднего тона, стандартным камином и фасадом камина из штукатурки с
На фото: отдельная столовая в стиле кантри с белыми стенами, паркетным полом среднего тона, стандартным камином и фасадом камина из штукатурки с
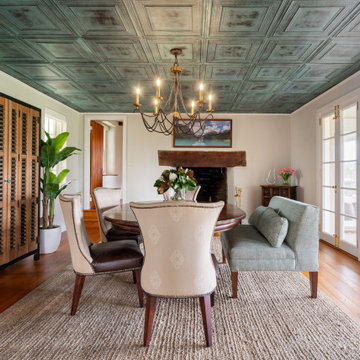
Nail up tin ceiling by American Tin Ceilings /Pattern #6 in Expresso Patina. Williams and Sonoma Jute Area Rug, Marigot Medium Chandelier in Rust and Old Brass, Hooker Libations Locker bar cabinet. Custom table and seating. Arhaus Eaton upholstered dining bench.
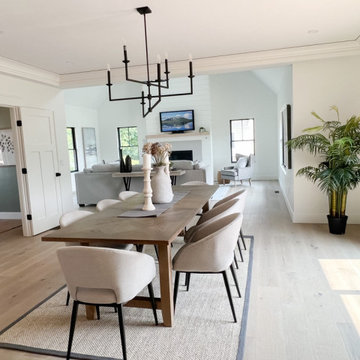
На фото: большая кухня-столовая в стиле кантри с белыми стенами, светлым паркетным полом, стандартным камином, фасадом камина из вагонки, бежевым полом и сводчатым потолком с
Столовая в стиле кантри с стандартным камином – фото дизайна интерьера
7