Столовая в стиле кантри с стандартным камином – фото дизайна интерьера
Сортировать:
Бюджет
Сортировать:Популярное за сегодня
101 - 120 из 1 602 фото
1 из 3
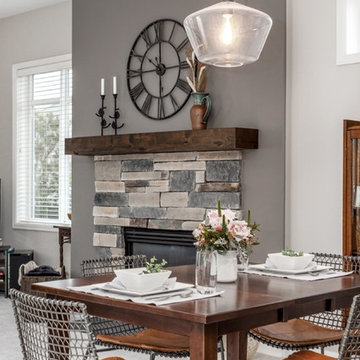
Источник вдохновения для домашнего уюта: кухня-столовая среднего размера в стиле кантри с серыми стенами, ковровым покрытием, стандартным камином, фасадом камина из камня и серым полом

Angle Eye Photography
Идея дизайна: большая столовая в стиле кантри с серыми стенами, паркетным полом среднего тона, стандартным камином, фасадом камина из камня и коричневым полом
Идея дизайна: большая столовая в стиле кантри с серыми стенами, паркетным полом среднего тона, стандартным камином, фасадом камина из камня и коричневым полом
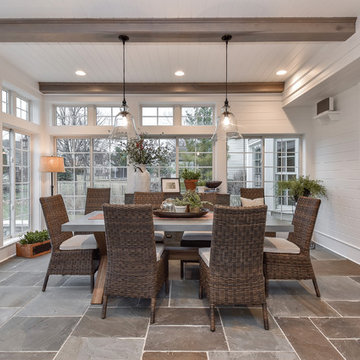
Свежая идея для дизайна: столовая в стиле кантри с полом из сланца, стандартным камином и фасадом камина из камня - отличное фото интерьера
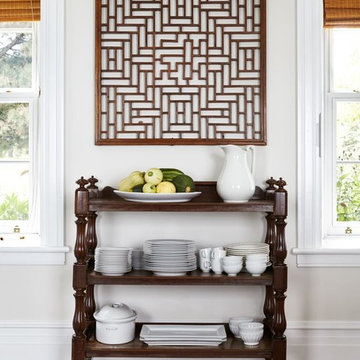
Photography by Valerie Wilcox
На фото: кухня-столовая среднего размера в стиле кантри с бежевыми стенами, светлым паркетным полом, стандартным камином и фасадом камина из камня с
На фото: кухня-столовая среднего размера в стиле кантри с бежевыми стенами, светлым паркетным полом, стандартным камином и фасадом камина из камня с
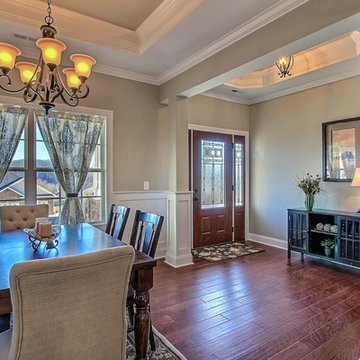
Свежая идея для дизайна: гостиная-столовая среднего размера в стиле кантри с бежевыми стенами, паркетным полом среднего тона, стандартным камином и фасадом камина из камня - отличное фото интерьера
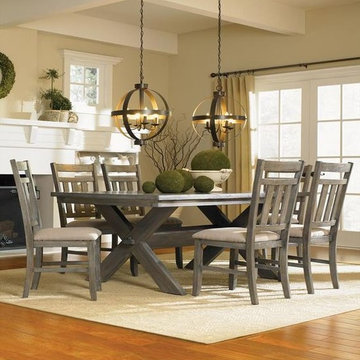
This 7 Pieces Turino Dining Set from Powell Furniture is oh-so fitting for the farmhouse style that is taking the country by storm. The trestle table, side chairs and distressed, rustic finish, all exemplify the charm and character that accompany a farmhouse interior.
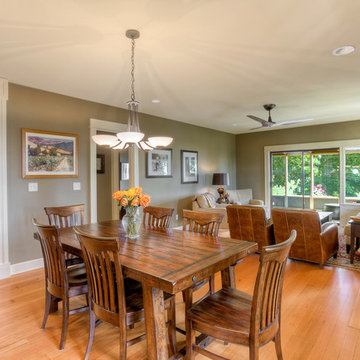
The living room and dining room are connected, allowing people to move freely.
Стильный дизайн: большая гостиная-столовая в стиле кантри с зелеными стенами, светлым паркетным полом, стандартным камином и фасадом камина из кирпича - последний тренд
Стильный дизайн: большая гостиная-столовая в стиле кантри с зелеными стенами, светлым паркетным полом, стандартным камином и фасадом камина из кирпича - последний тренд
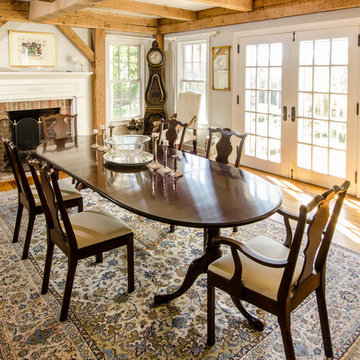
Paul Rogers
Пример оригинального дизайна: кухня-столовая среднего размера в стиле кантри с бежевыми стенами, паркетным полом среднего тона, стандартным камином и фасадом камина из кирпича
Пример оригинального дизайна: кухня-столовая среднего размера в стиле кантри с бежевыми стенами, паркетным полом среднего тона, стандартным камином и фасадом камина из кирпича
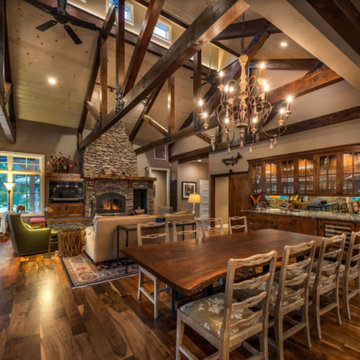
На фото: большая гостиная-столовая в стиле кантри с коричневыми стенами, темным паркетным полом, стандартным камином, фасадом камина из камня и коричневым полом
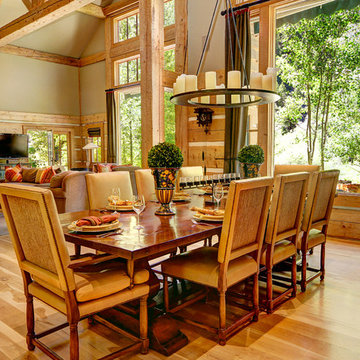
What does it say about a home that takes your breath away? From the moment you walk through the front door, the beauty of the Big Wood embraces you. The soothing light begs a contemplative moment and the tall ceilings and grand scale make this a striking alpine getaway. The floor plan is perfect for the modern family with separated living spaces and yet is cozy enough to find the perfect spot to gather. A large family room invites late night movies, conversation or napping. The spectacular living room welcomes guests in to the hearth of the home with a quiet sitting area to contemplate the river. This is simply one of the most handsome homes you will find. The fishing is right outside your back door on one of the most beautiful stretches of the Big Wood. The bike path to town is a stone’s throw from your front door and has you in downtown Ketchum in no time. Very few properties have the allure of the river, the proximity to town and the privacy in a home of this caliber.
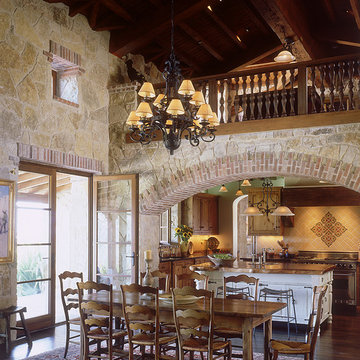
This house was designed to accommodate the client's need to display her extensive art collection as well as creating indoor/outdoor spaces throughout the house. The style of this house was inspired by the architecture of Guatemala. Integration of stone and old world materials has created an atmosphere which old and new, indoor and outdoor, beauty of art and simplicity of nature come together effortlessly...

Michael J. Lee Photography
Источник вдохновения для домашнего уюта: кухня-столовая среднего размера в стиле кантри с белыми стенами, светлым паркетным полом, стандартным камином, фасадом камина из камня и бежевым полом
Источник вдохновения для домашнего уюта: кухня-столовая среднего размера в стиле кантри с белыми стенами, светлым паркетным полом, стандартным камином, фасадом камина из камня и бежевым полом
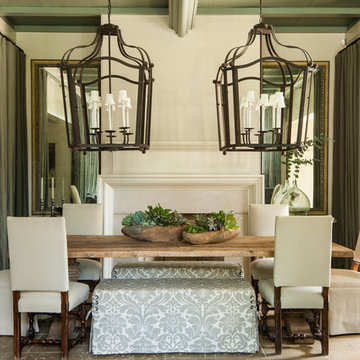
Laurey W. Glenn
Идея дизайна: столовая в стиле кантри с бежевыми стенами, стандартным камином и фасадом камина из камня
Идея дизайна: столовая в стиле кантри с бежевыми стенами, стандартным камином и фасадом камина из камня
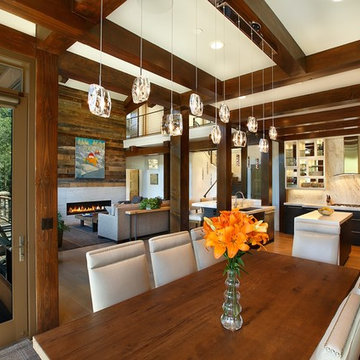
На фото: большая гостиная-столовая в стиле кантри с белыми стенами, светлым паркетным полом, стандартным камином и фасадом камина из камня с
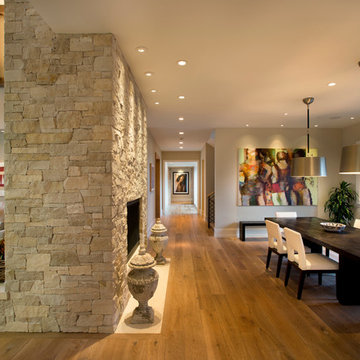
Bernard Andre
На фото: столовая в стиле кантри с бежевыми стенами, паркетным полом среднего тона, стандартным камином и фасадом камина из камня с
На фото: столовая в стиле кантри с бежевыми стенами, паркетным полом среднего тона, стандартным камином и фасадом камина из камня с
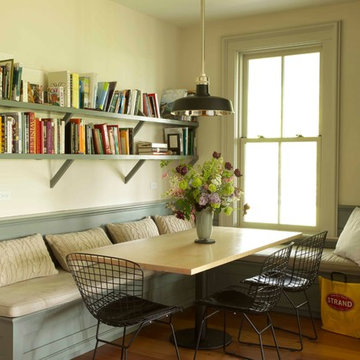
Close up of breakfast nook with built in seating and table. Bookshelves above and more industrial lighting.
На фото: столовая в стиле кантри с паркетным полом среднего тона, стандартным камином, фасадом камина из дерева и бежевыми стенами
На фото: столовая в стиле кантри с паркетным полом среднего тона, стандартным камином, фасадом камина из дерева и бежевыми стенами
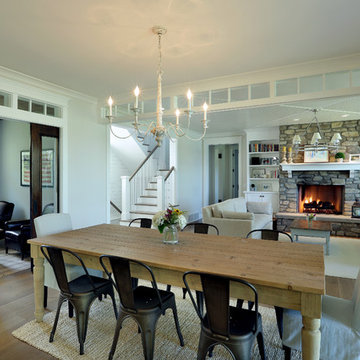
Builder: Boone Construction
Photographer: M-Buck Studio
This lakefront farmhouse skillfully fits four bedrooms and three and a half bathrooms in this carefully planned open plan. The symmetrical front façade sets the tone by contrasting the earthy textures of shake and stone with a collection of crisp white trim that run throughout the home. Wrapping around the rear of this cottage is an expansive covered porch designed for entertaining and enjoying shaded Summer breezes. A pair of sliding doors allow the interior entertaining spaces to open up on the covered porch for a seamless indoor to outdoor transition.
The openness of this compact plan still manages to provide plenty of storage in the form of a separate butlers pantry off from the kitchen, and a lakeside mudroom. The living room is centrally located and connects the master quite to the home’s common spaces. The master suite is given spectacular vistas on three sides with direct access to the rear patio and features two separate closets and a private spa style bath to create a luxurious master suite. Upstairs, you will find three additional bedrooms, one of which a private bath. The other two bedrooms share a bath that thoughtfully provides privacy between the shower and vanity.
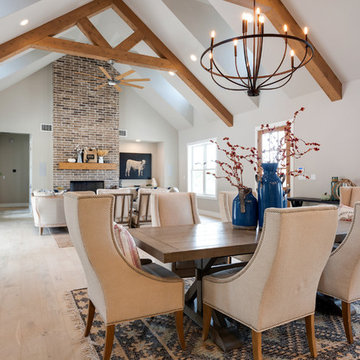
Texas Farmhouse built by Jim Lavender.
Свежая идея для дизайна: гостиная-столовая в стиле кантри с бежевыми стенами, светлым паркетным полом, стандартным камином, фасадом камина из кирпича и бежевым полом - отличное фото интерьера
Свежая идея для дизайна: гостиная-столовая в стиле кантри с бежевыми стенами, светлым паркетным полом, стандартным камином, фасадом камина из кирпича и бежевым полом - отличное фото интерьера
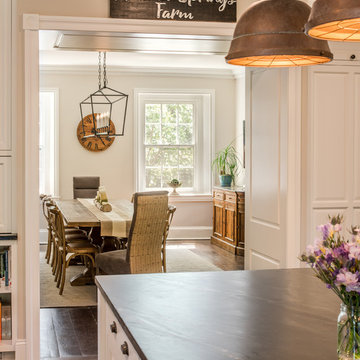
Angle Eye Photography
Идея дизайна: большая столовая в стиле кантри с серыми стенами, паркетным полом среднего тона, стандартным камином, фасадом камина из камня и коричневым полом
Идея дизайна: большая столовая в стиле кантри с серыми стенами, паркетным полом среднего тона, стандартным камином, фасадом камина из камня и коричневым полом

The black windows in this modern farmhouse dining room take in the Mt. Hood views. The dining room is integrated into the open-concept floorplan, and the large aged iron chandelier hangs above the dining table.
Столовая в стиле кантри с стандартным камином – фото дизайна интерьера
6