Столовая в стиле кантри с фасадом камина из камня – фото дизайна интерьера
Сортировать:
Бюджет
Сортировать:Популярное за сегодня
21 - 40 из 966 фото
1 из 3
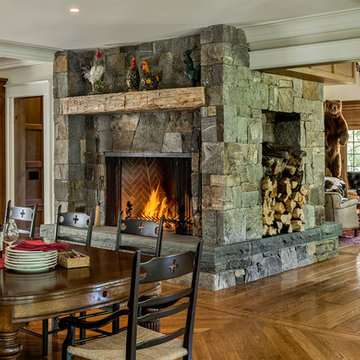
Rob Karosis
Источник вдохновения для домашнего уюта: гостиная-столовая среднего размера в стиле кантри с темным паркетным полом, двусторонним камином, фасадом камина из камня, белыми стенами и бежевым полом
Источник вдохновения для домашнего уюта: гостиная-столовая среднего размера в стиле кантри с темным паркетным полом, двусторонним камином, фасадом камина из камня, белыми стенами и бежевым полом

This grand 2-story home with first-floor owner’s suite includes a 3-car garage with spacious mudroom entry complete with built-in lockers. A stamped concrete walkway leads to the inviting front porch. Double doors open to the foyer with beautiful hardwood flooring that flows throughout the main living areas on the 1st floor. Sophisticated details throughout the home include lofty 10’ ceilings on the first floor and farmhouse door and window trim and baseboard. To the front of the home is the formal dining room featuring craftsman style wainscoting with chair rail and elegant tray ceiling. Decorative wooden beams adorn the ceiling in the kitchen, sitting area, and the breakfast area. The well-appointed kitchen features stainless steel appliances, attractive cabinetry with decorative crown molding, Hanstone countertops with tile backsplash, and an island with Cambria countertop. The breakfast area provides access to the spacious covered patio. A see-thru, stone surround fireplace connects the breakfast area and the airy living room. The owner’s suite, tucked to the back of the home, features a tray ceiling, stylish shiplap accent wall, and an expansive closet with custom shelving. The owner’s bathroom with cathedral ceiling includes a freestanding tub and custom tile shower. Additional rooms include a study with cathedral ceiling and rustic barn wood accent wall and a convenient bonus room for additional flexible living space. The 2nd floor boasts 3 additional bedrooms, 2 full bathrooms, and a loft that overlooks the living room.

Пример оригинального дизайна: огромная гостиная-столовая в стиле кантри с белыми стенами, паркетным полом среднего тона, стандартным камином, фасадом камина из камня, коричневым полом, балками на потолке и стенами из вагонки
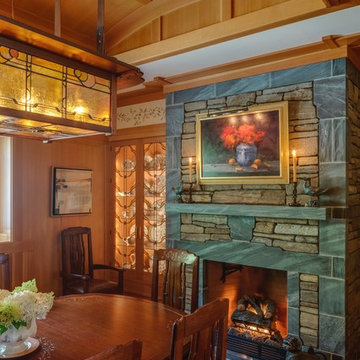
Brian Vanden Brink Photographer
На фото: отдельная столовая среднего размера в стиле кантри с светлым паркетным полом, бежевыми стенами, стандартным камином и фасадом камина из камня с
На фото: отдельная столовая среднего размера в стиле кантри с светлым паркетным полом, бежевыми стенами, стандартным камином и фасадом камина из камня с
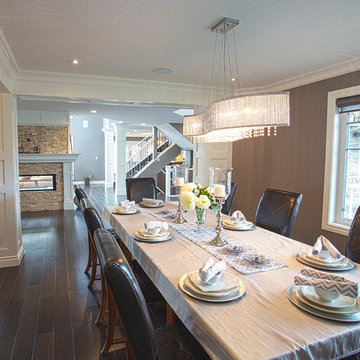
Looking throughout this space, the pillars that are consistently placed, structurally needed, really help this open concept home, feel like is still has each room. Giving it the division it needs without the interruption that open concept is not known for.
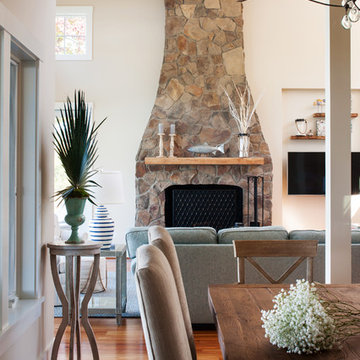
Dining room and living room.
Ansel Olsen, Photographer
Идея дизайна: гостиная-столовая среднего размера в стиле кантри с бежевыми стенами, паркетным полом среднего тона, стандартным камином, фасадом камина из камня и коричневым полом
Идея дизайна: гостиная-столовая среднего размера в стиле кантри с бежевыми стенами, паркетным полом среднего тона, стандартным камином, фасадом камина из камня и коричневым полом
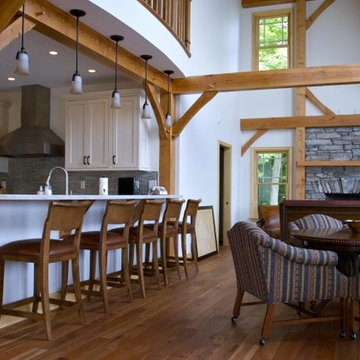
На фото: большая гостиная-столовая в стиле кантри с белыми стенами, светлым паркетным полом, стандартным камином и фасадом камина из камня с
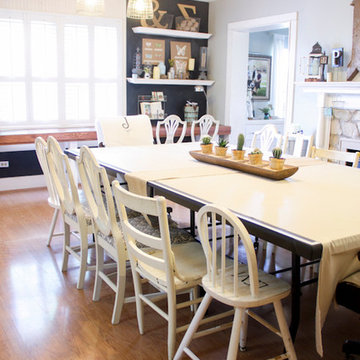
Lisa Pennington lives in the country as a homeschooling mom of 9, and is the queen of home decor tricks that cost practically nothing. We were thrilled to help outfit her 95 year old farmhouse with Norman Woodlore Plantation Shutters. She has created a home that's not only stylish, but uses space efficiently for a 12 person family to live together comfortably.
Read more about Lisa's family and decorating adventures on her blog, The Pennington Point: http://thepenningtonpoint.com/
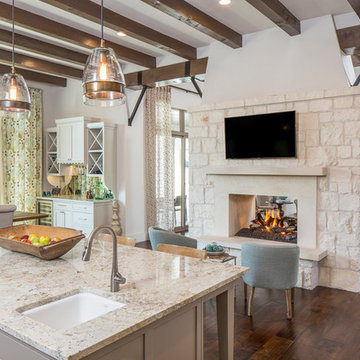
Fine Focus Photography
На фото: большая кухня-столовая в стиле кантри с белыми стенами, темным паркетным полом, двусторонним камином и фасадом камина из камня
На фото: большая кухня-столовая в стиле кантри с белыми стенами, темным паркетным полом, двусторонним камином и фасадом камина из камня
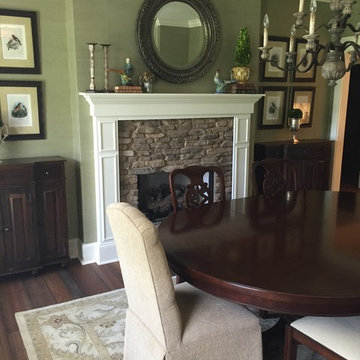
На фото: столовая среднего размера в стиле кантри с зелеными стенами, темным паркетным полом, стандартным камином и фасадом камина из камня с
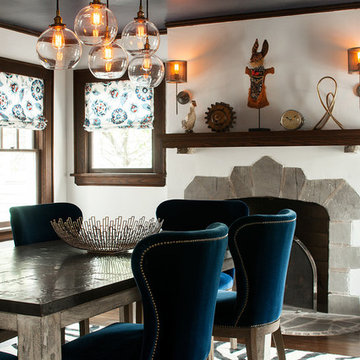
Christian Garibaldi
Свежая идея для дизайна: отдельная столовая среднего размера в стиле кантри с белыми стенами, паркетным полом среднего тона, стандартным камином и фасадом камина из камня - отличное фото интерьера
Свежая идея для дизайна: отдельная столовая среднего размера в стиле кантри с белыми стенами, паркетным полом среднего тона, стандартным камином и фасадом камина из камня - отличное фото интерьера
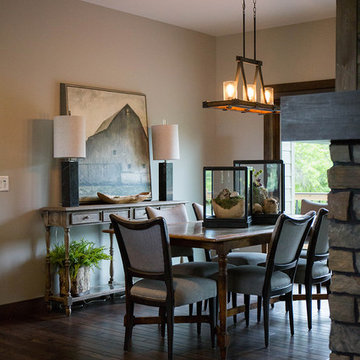
На фото: отдельная столовая среднего размера в стиле кантри с бежевыми стенами, темным паркетным полом, стандартным камином, фасадом камина из камня и коричневым полом
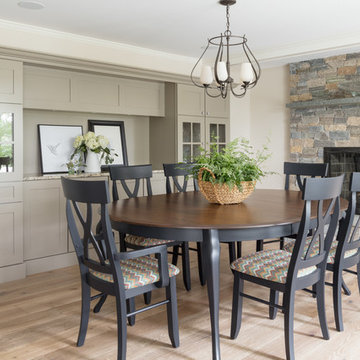
Свежая идея для дизайна: отдельная столовая среднего размера в стиле кантри с бежевыми стенами, светлым паркетным полом, стандартным камином, фасадом камина из камня и бежевым полом - отличное фото интерьера
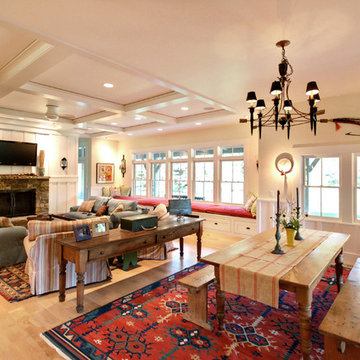
Robert Hawkins, Be A Deer
На фото: гостиная-столовая среднего размера в стиле кантри с белыми стенами, светлым паркетным полом, стандартным камином, фасадом камина из камня и коричневым полом с
На фото: гостиная-столовая среднего размера в стиле кантри с белыми стенами, светлым паркетным полом, стандартным камином, фасадом камина из камня и коричневым полом с
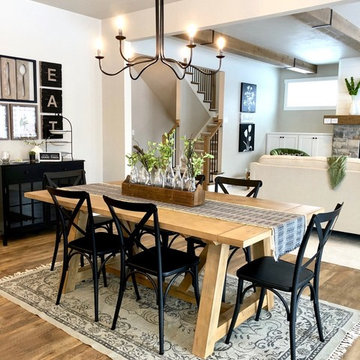
The open concept of the Magnolia floor plan provides beauty throughout the kitchen, dining room, and great room.
Источник вдохновения для домашнего уюта: кухня-столовая среднего размера в стиле кантри с серыми стенами, стандартным камином и фасадом камина из камня
Источник вдохновения для домашнего уюта: кухня-столовая среднего размера в стиле кантри с серыми стенами, стандартным камином и фасадом камина из камня
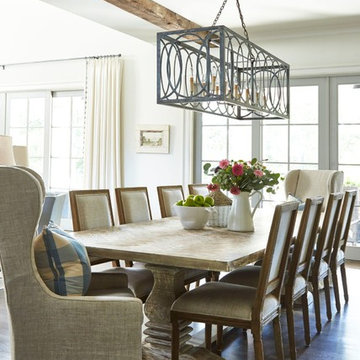
Lauren Rubinstein
Пример оригинального дизайна: большая кухня-столовая в стиле кантри с белыми стенами, паркетным полом среднего тона, стандартным камином и фасадом камина из камня
Пример оригинального дизайна: большая кухня-столовая в стиле кантри с белыми стенами, паркетным полом среднего тона, стандартным камином и фасадом камина из камня
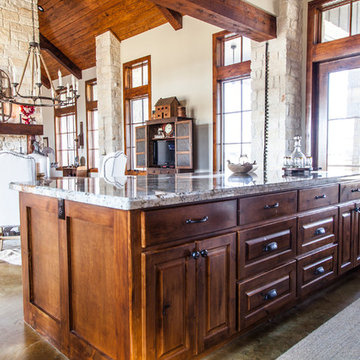
Open concept Craftsman Style Kitchen and Dining Room with Stone Face Fireplace. The Kitchen features custom built stained cabinets and granite countertops
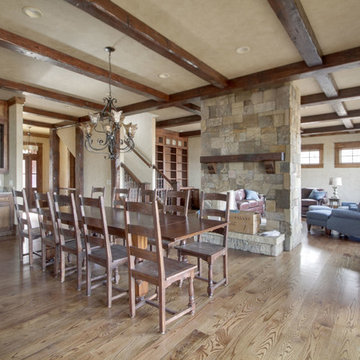
Kurtis Miller
Свежая идея для дизайна: большая кухня-столовая в стиле кантри с бежевыми стенами, светлым паркетным полом, двусторонним камином и фасадом камина из камня - отличное фото интерьера
Свежая идея для дизайна: большая кухня-столовая в стиле кантри с бежевыми стенами, светлым паркетным полом, двусторонним камином и фасадом камина из камня - отличное фото интерьера
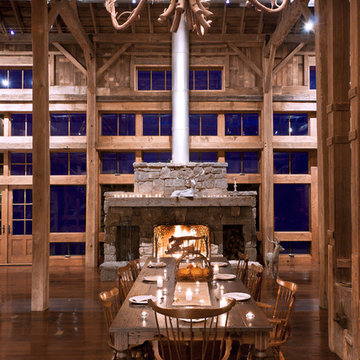
This project salvages a historic German-style bank barn that fell into serious decay and readapts it into a private family entertainment space. The barn had to be straightened, stabilized, and moved to a new location off the road as required by local zoning. Design plans maintain the integrity of the bank barn and reuses lumber. The traditional details juxtapose modern amenities including two bedrooms, two loft-style dayrooms, a large kitchen for entertaining, dining room, and family room with stone fireplace. Finishes are exposed throughout. A highlight is a two-level porch: one covered, one screened. The backside of the barn provides privacy and the perfect place to relax and enjoy full, unobstructed views of the property.
Photos by Cesar Lujan
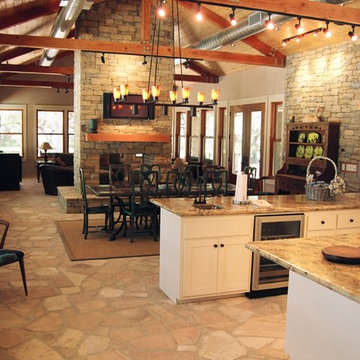
photo by Thomas Hayne Upchurch, FAIA
На фото: маленькая кухня-столовая в стиле кантри с бежевыми стенами, двусторонним камином и фасадом камина из камня для на участке и в саду с
На фото: маленькая кухня-столовая в стиле кантри с бежевыми стенами, двусторонним камином и фасадом камина из камня для на участке и в саду с
Столовая в стиле кантри с фасадом камина из камня – фото дизайна интерьера
2