Столовая в стиле кантри с фасадом камина из камня – фото дизайна интерьера
Сортировать:Популярное за сегодня
121 - 140 из 966 фото
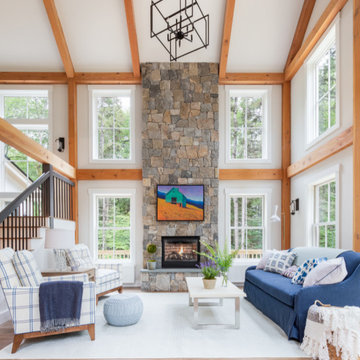
For the Cottages & Bungalows Magazine‘s 2019 Project House partnership with Yankee Barn Homes, we conceived our “Great NH Escape” Great Room for an active family from a suburban/Metro area who crave the quiet and rugged outdoors of New Hampshire for their getaway weekends, both winter and summer.
Though a second home, we felt that the parents truly saw Yankee Barn Homes’ spectacular post-and-beam Springfield Barn House as a “Forever Home-Away-from-Home” – the long-term backdrop for their family’s North Woods memories and a refuge to return to time and again from the noise of the more congested town where they live. As such, we furnished it with the same well-crafted, American-made décor that would stand the test of time in any investment home and a fresh classic style that would reflect the fun vitality of their family.
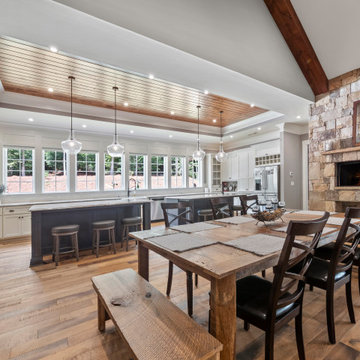
Dining area and kitchen with a spacious open floor plan. Custom stone fireplace. Beautiful All White Siding Country Home with Spacious Brick Floor Front Porch. Home Features Hardwood Flooring and Ceilings in Foyer and Kitchen. Rustic Family Room includes Stone Fireplace as well as a Vaulted Exposed Beam Ceiling. A Second Stone Fireplace Overlooks the Eating Area. The Kitchen Hosts Two Granite Counter Top Islands, Stainless Steel Appliances, Lots of Counter Tops Space and Natural Lighting. Large Master Bath. Outdoor Living Space includes a Covered Brick Patio with Brick Fireplace as well as a Swimming Pool with Water Slide and a in Ground Hot Tub.
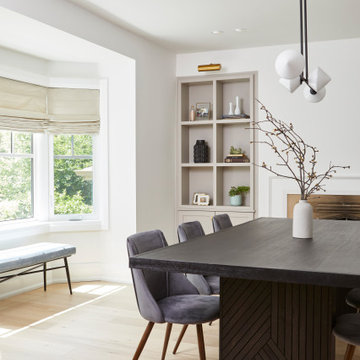
Свежая идея для дизайна: отдельная столовая среднего размера в стиле кантри с белыми стенами, светлым паркетным полом, стандартным камином, фасадом камина из камня и желтым полом - отличное фото интерьера
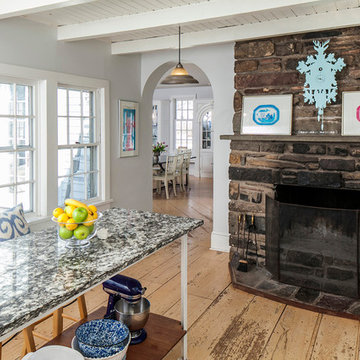
Robert Manella of CHSIR
Стильный дизайн: столовая среднего размера в стиле кантри с бежевыми стенами, паркетным полом среднего тона, стандартным камином и фасадом камина из камня - последний тренд
Стильный дизайн: столовая среднего размера в стиле кантри с бежевыми стенами, паркетным полом среднего тона, стандартным камином и фасадом камина из камня - последний тренд
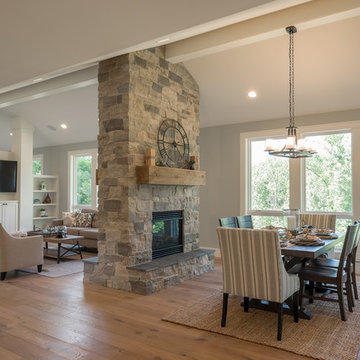
На фото: гостиная-столовая среднего размера в стиле кантри с серыми стенами, паркетным полом среднего тона, двусторонним камином, фасадом камина из камня и коричневым полом с
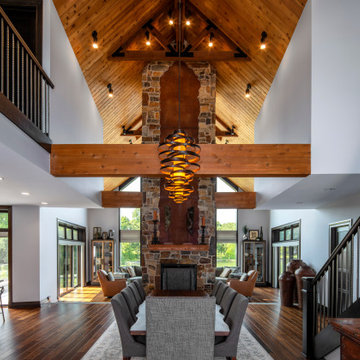
The view on axis with the entry door looking towards the Living Room and out to the Lake.
Идея дизайна: большая гостиная-столовая в стиле кантри с белыми стенами, темным паркетным полом, фасадом камина из камня, коричневым полом и стандартным камином
Идея дизайна: большая гостиная-столовая в стиле кантри с белыми стенами, темным паркетным полом, фасадом камина из камня, коричневым полом и стандартным камином
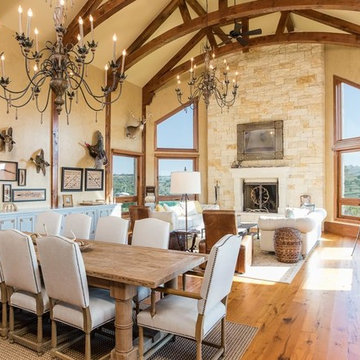
Пример оригинального дизайна: гостиная-столовая в стиле кантри с бежевыми стенами, паркетным полом среднего тона, стандартным камином, фасадом камина из камня и коричневым полом
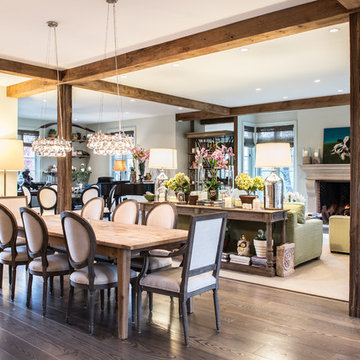
На фото: большая гостиная-столовая в стиле кантри с бежевыми стенами, светлым паркетным полом, стандартным камином, фасадом камина из камня и коричневым полом
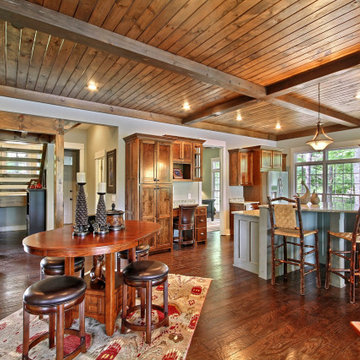
This Craftsman home remodel features lightly stained cedar shake on the outside with a crafted timber entrance and French entry doors, while the inside boasts timber and wood details on the floor and ceilings.
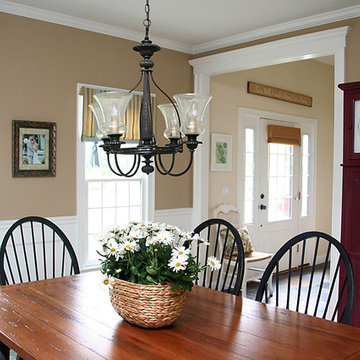
Стильный дизайн: большая кухня-столовая в стиле кантри с бежевыми стенами, паркетным полом среднего тона, стандартным камином и фасадом камина из камня - последний тренд
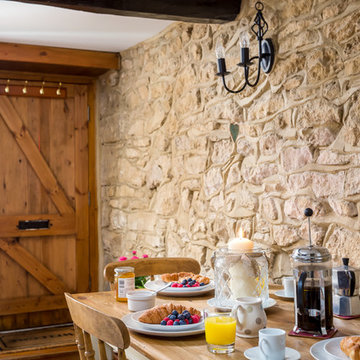
Oliver Grahame Photography
На фото: отдельная столовая среднего размера в стиле кантри с печью-буржуйкой и фасадом камина из камня
На фото: отдельная столовая среднего размера в стиле кантри с печью-буржуйкой и фасадом камина из камня
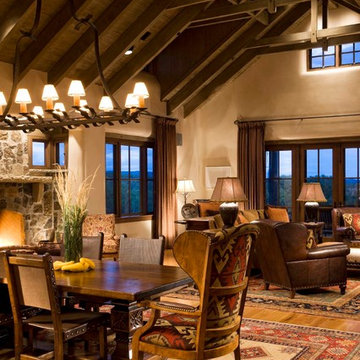
david marlow
Пример оригинального дизайна: гостиная-столовая среднего размера в стиле кантри с бежевыми стенами, светлым паркетным полом, стандартным камином, фасадом камина из камня, коричневым полом и балками на потолке
Пример оригинального дизайна: гостиная-столовая среднего размера в стиле кантри с бежевыми стенами, светлым паркетным полом, стандартным камином, фасадом камина из камня, коричневым полом и балками на потолке
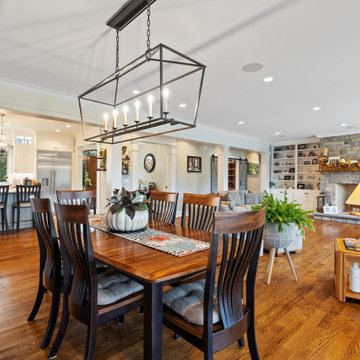
This coastal farmhouse design is destined to be an instant classic. This classic and cozy design has all of the right exterior details, including gray shingle siding, crisp white windows and trim, metal roofing stone accents and a custom cupola atop the three car garage. It also features a modern and up to date interior as well, with everything you'd expect in a true coastal farmhouse. With a beautiful nearly flat back yard, looking out to a golf course this property also includes abundant outdoor living spaces, a beautiful barn and an oversized koi pond for the owners to enjoy.
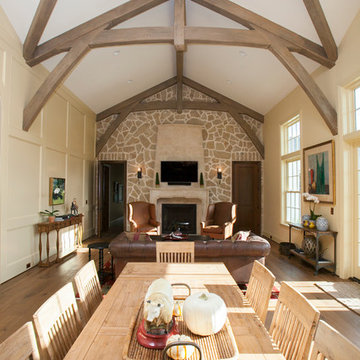
Whitney Lyons Photography
Источник вдохновения для домашнего уюта: большая отдельная столовая в стиле кантри с красными стенами, паркетным полом среднего тона, стандартным камином и фасадом камина из камня
Источник вдохновения для домашнего уюта: большая отдельная столовая в стиле кантри с красными стенами, паркетным полом среднего тона, стандартным камином и фасадом камина из камня
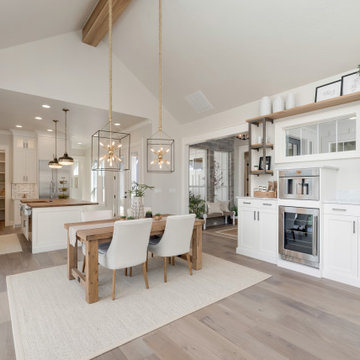
На фото: кухня-столовая среднего размера в стиле кантри с серыми стенами, светлым паркетным полом, стандартным камином, фасадом камина из камня и серым полом с
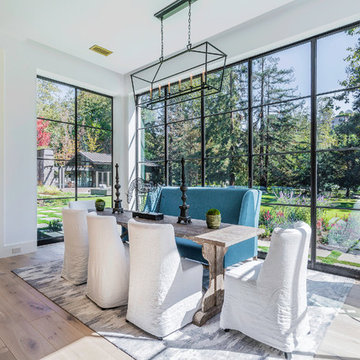
На фото: огромная гостиная-столовая в стиле кантри с белыми стенами, светлым паркетным полом, стандартным камином, фасадом камина из камня и бежевым полом с
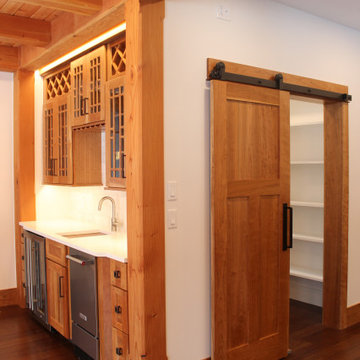
На фото: большая гостиная-столовая в стиле кантри с белыми стенами, темным паркетным полом, стандартным камином, фасадом камина из камня, коричневым полом и сводчатым потолком с
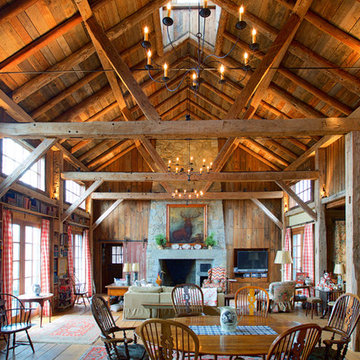
Skip Broom
На фото: столовая в стиле кантри с коричневыми стенами, паркетным полом среднего тона, стандартным камином, фасадом камина из камня и коричневым полом с
На фото: столовая в стиле кантри с коричневыми стенами, паркетным полом среднего тона, стандартным камином, фасадом камина из камня и коричневым полом с
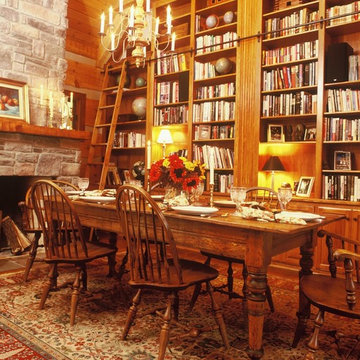
The Dining Room has the backdrop of a library display with the ambience of a warm fire. It looks out into the Kitchen & Living Room with a door that leads to the Guest Bedroom & a door leading to the Laundry & rear side entry.
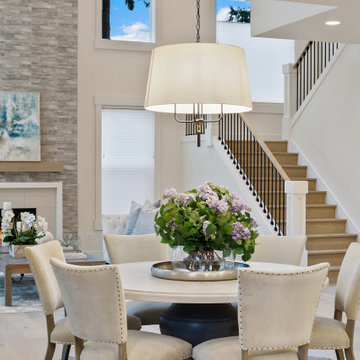
The Victoria's Dining Room is a sophisticated and elegant space designed for gatherings and meals. The room features beige chairs and tables, creating a warm and inviting atmosphere for dining with family and friends. A gray rug adds a touch of texture and anchors the dining area, complementing the light hardwood floor. White windows allow natural light to fill the space, creating a bright and airy ambiance. The white sliding glass doors not only provide easy access to the outdoor area but also allow natural light to flow in, connecting the interior and exterior spaces seamlessly. The Victoria's Dining Room is a perfect blend of comfort and style, offering a beautiful setting for enjoyable dining experiences.
Столовая в стиле кантри с фасадом камина из камня – фото дизайна интерьера
7