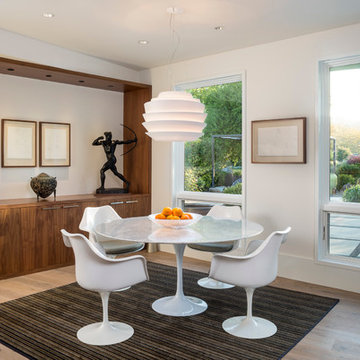Столовая в современном стиле с светлым паркетным полом – фото дизайна интерьера
Сортировать:
Бюджет
Сортировать:Популярное за сегодня
161 - 180 из 15 270 фото
1 из 3
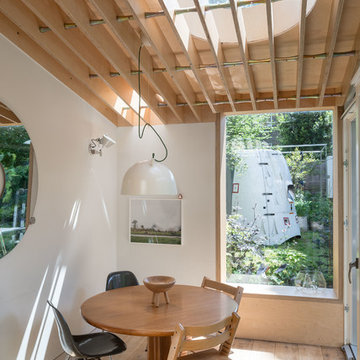
This beautiful kitchen extension has a plywood timber ribbed ceiling that allows the light to seep down through the structure creating wonderful shapes to a magical effect.
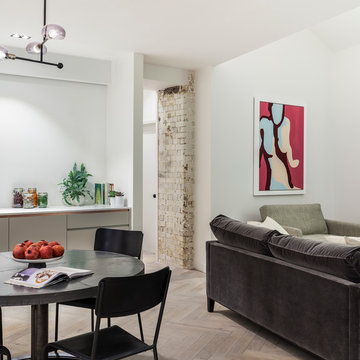
David Butler
На фото: гостиная-столовая в современном стиле с белыми стенами и светлым паркетным полом
На фото: гостиная-столовая в современном стиле с белыми стенами и светлым паркетным полом
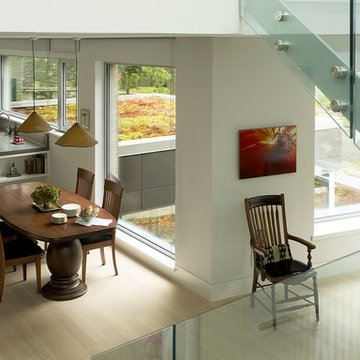
OVERVIEW
Set into a mature Boston area neighborhood, this sophisticated 2900SF home offers efficient use of space, expression through form, and myriad of green features.
MULTI-GENERATIONAL LIVING
Designed to accommodate three family generations, paired living spaces on the first and second levels are architecturally expressed on the facade by window systems that wrap the front corners of the house. Included are two kitchens, two living areas, an office for two, and two master suites.
CURB APPEAL
The home includes both modern form and materials, using durable cedar and through-colored fiber cement siding, permeable parking with an electric charging station, and an acrylic overhang to shelter foot traffic from rain.
FEATURE STAIR
An open stair with resin treads and glass rails winds from the basement to the third floor, channeling natural light through all the home’s levels.
LEVEL ONE
The first floor kitchen opens to the living and dining space, offering a grand piano and wall of south facing glass. A master suite and private ‘home office for two’ complete the level.
LEVEL TWO
The second floor includes another open concept living, dining, and kitchen space, with kitchen sink views over the green roof. A full bath, bedroom and reading nook are perfect for the children.
LEVEL THREE
The third floor provides the second master suite, with separate sink and wardrobe area, plus a private roofdeck.
ENERGY
The super insulated home features air-tight construction, continuous exterior insulation, and triple-glazed windows. The walls and basement feature foam-free cavity & exterior insulation. On the rooftop, a solar electric system helps offset energy consumption.
WATER
Cisterns capture stormwater and connect to a drip irrigation system. Inside the home, consumption is limited with high efficiency fixtures and appliances.
TEAM
Architecture & Mechanical Design – ZeroEnergy Design
Contractor – Aedi Construction
Photos – Eric Roth Photography
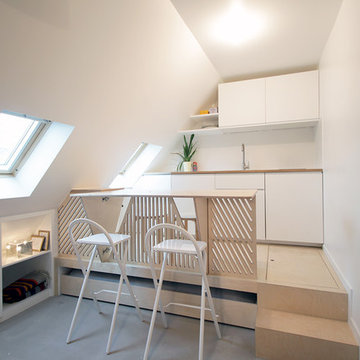
Bertrand Fompeyrine
Свежая идея для дизайна: маленькая столовая в современном стиле с белыми стенами и светлым паркетным полом без камина для на участке и в саду - отличное фото интерьера
Свежая идея для дизайна: маленькая столовая в современном стиле с белыми стенами и светлым паркетным полом без камина для на участке и в саду - отличное фото интерьера
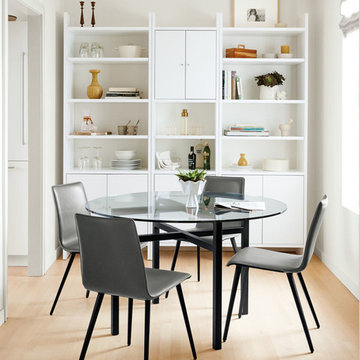
Just right in small spaces, the Benson table is big on architectural style. Skilled craftsmen select the steel and precisely hand-weld the natural steel base. Combine this modern dining table with your choice of top materials to create a table that suits your space. Please note: overall height may vary slightly depending on the top material you select.
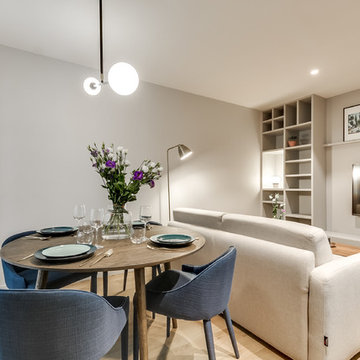
meero
Идея дизайна: гостиная-столовая среднего размера в современном стиле с серыми стенами и светлым паркетным полом без камина
Идея дизайна: гостиная-столовая среднего размера в современном стиле с серыми стенами и светлым паркетным полом без камина
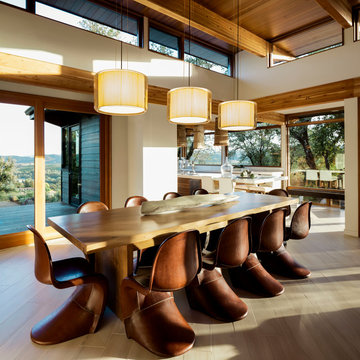
Design by MAS Design in Oakland Ca
For more information on products and design visit http://www.houzz.com/projects/1409139/sonoma-county-organic-modern
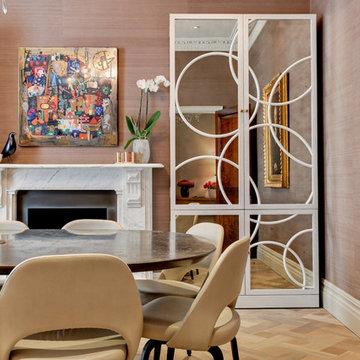
Пример оригинального дизайна: столовая в современном стиле с коричневыми стенами, светлым паркетным полом, стандартным камином и фасадом камина из камня

This beautiful fireplace and interior walls feature Buechel Stone's Fond du Lac Tailored Blend in coursed heights. Fond du Lac Cut Stone is used over the doorways and for the bush hammered header of the fireplace. Click on the tags to see more at www.buechelstone.com/shoppingcart/products/Fond-du-Lac-Ta... & www.buechelstone.com/shoppingcart/products/Fond-du-Lac-Cu...
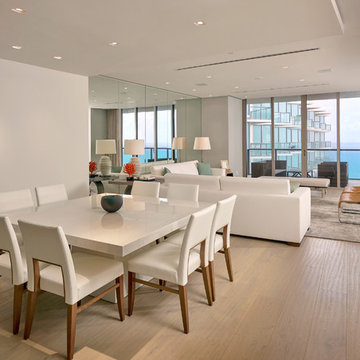
На фото: гостиная-столовая среднего размера в современном стиле с белыми стенами и светлым паркетным полом с
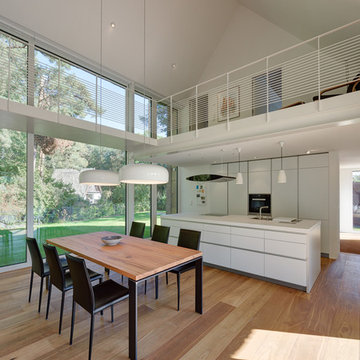
Architektur: Möhring Architekten
Fotos: Stefan Melchior
На фото: большая кухня-столовая в современном стиле с белыми стенами и светлым паркетным полом
На фото: большая кухня-столовая в современном стиле с белыми стенами и светлым паркетным полом
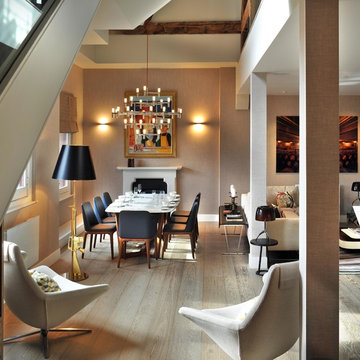
Dining Room with Living space
Photographer: Philip Vile
Стильный дизайн: гостиная-столовая среднего размера в современном стиле с бежевыми стенами, стандартным камином и светлым паркетным полом - последний тренд
Стильный дизайн: гостиная-столовая среднего размера в современном стиле с бежевыми стенами, стандартным камином и светлым паркетным полом - последний тренд
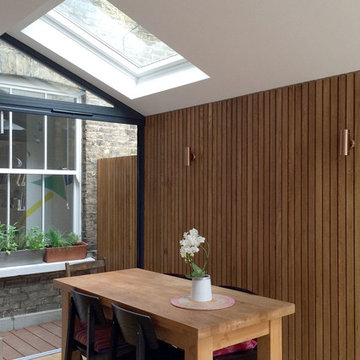
Пример оригинального дизайна: маленькая гостиная-столовая в современном стиле с белыми стенами и светлым паркетным полом для на участке и в саду
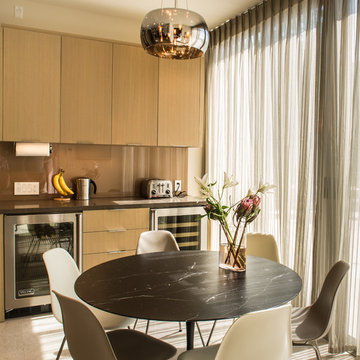
Photography by Jonathan Padilla
Пример оригинального дизайна: маленькая отдельная столовая в современном стиле с бежевыми стенами, светлым паркетным полом и бежевым полом без камина для на участке и в саду
Пример оригинального дизайна: маленькая отдельная столовая в современном стиле с бежевыми стенами, светлым паркетным полом и бежевым полом без камина для на участке и в саду

Gregg Hadley
Источник вдохновения для домашнего уюта: гостиная-столовая среднего размера в современном стиле с белыми стенами, светлым паркетным полом, бежевым полом, двусторонним камином и фасадом камина из дерева
Источник вдохновения для домашнего уюта: гостиная-столовая среднего размера в современном стиле с белыми стенами, светлым паркетным полом, бежевым полом, двусторонним камином и фасадом камина из дерева
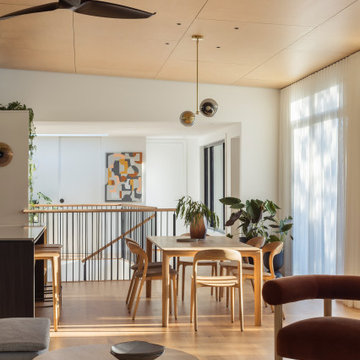
Light-filled dining room
Идея дизайна: столовая в современном стиле с светлым паркетным полом и потолком из вагонки
Идея дизайна: столовая в современном стиле с светлым паркетным полом и потолком из вагонки
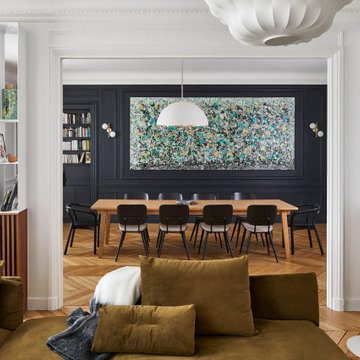
Источник вдохновения для домашнего уюта: большая гостиная-столовая в современном стиле с черными стенами, светлым паркетным полом и коричневым полом

Liadesign
На фото: большая гостиная-столовая в современном стиле с серыми стенами, светлым паркетным полом и обоями на стенах
На фото: большая гостиная-столовая в современном стиле с серыми стенами, светлым паркетным полом и обоями на стенах
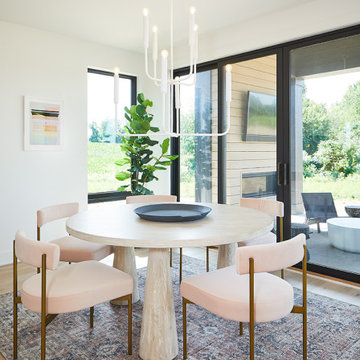
На фото: большая столовая в современном стиле с с кухонным уголком, белыми стенами и светлым паркетным полом без камина
Столовая в современном стиле с светлым паркетным полом – фото дизайна интерьера
9
