Столовая в современном стиле с светлым паркетным полом – фото дизайна интерьера
Сортировать:
Бюджет
Сортировать:Популярное за сегодня
81 - 100 из 15 279 фото
1 из 3
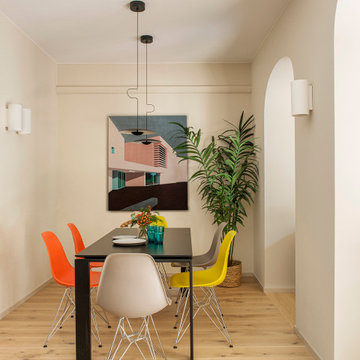
Идея дизайна: столовая в современном стиле с бежевыми стенами, светлым паркетным полом и бежевым полом
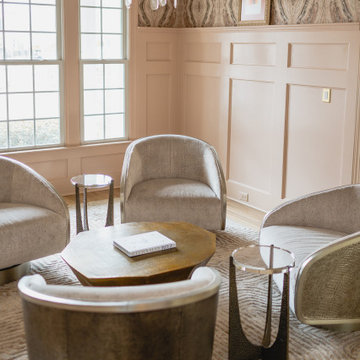
Look at this Candice Olson wallpaper. This was the pull for room's design. Having the higher wanes coating, I wanted to make sure that the eye still continued up the wall. The wallpaper is eye catching and exciting to see. So happy how it turned out.
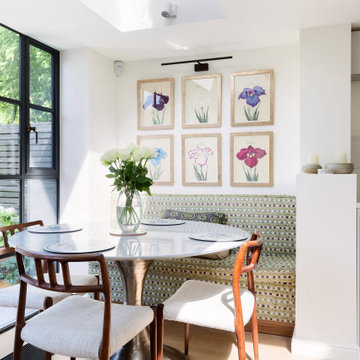
Стильный дизайн: столовая в современном стиле с с кухонным уголком, белыми стенами, светлым паркетным полом и бежевым полом без камина - последний тренд
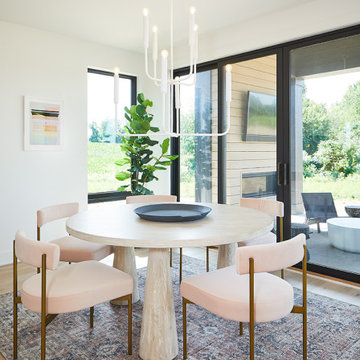
На фото: большая столовая в современном стиле с с кухонным уголком, белыми стенами и светлым паркетным полом без камина

La cuisine, ré ouverte sur la pièce de vie
Пример оригинального дизайна: большая столовая в современном стиле с черными стенами, светлым паркетным полом, печью-буржуйкой, белым полом, потолком из вагонки и панелями на части стены
Пример оригинального дизайна: большая столовая в современном стиле с черными стенами, светлым паркетным полом, печью-буржуйкой, белым полом, потолком из вагонки и панелями на части стены
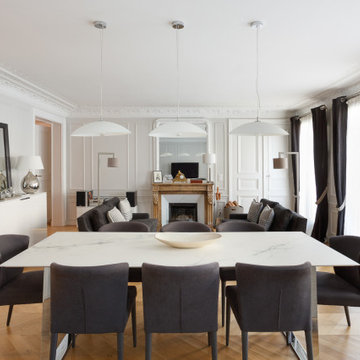
Pour ce projet, notre client souhaitait rénover son appartement haussmannien de 130 m² situé dans le centre de Paris. Il était mal agencé, vieillissant et le parquet était en très mauvais état.
Nos équipes ont donc conçu un appartement plus fonctionnel en supprimant des cloisons et en redistribuant les pièces. Déplacer les chambres a permis d’agrandir la salle de bain, élégante grâce à son marbre blanc et ses touches de noir mat.
Des éléments sur mesure viennent s’intégrer comme la tête de lit éclairée de la chambre parentale, les différents dressings ou encore la grande bibliothèque du salon. Derrière cette dernière se cache le système de climatisation dont on aperçoit la grille d’aération bien dissimulée.
La pièce à vivre s’ouvre et permet un grand espace de réception peint dans des tons doux apaisants. La cuisine Ikea noire et blanche a été conçue la plus fonctionnelle possible, grâce à son grand îlot central qui invite à la convivialité.
Les moulures, cheminée et parquet ont été rénovés par nos professionnels de talent pour redonner à cet appartement haussmannien son éclat d’antan.

Идея дизайна: столовая в современном стиле с белыми стенами, светлым паркетным полом, стандартным камином, бежевым полом, сводчатым потолком и деревянным потолком
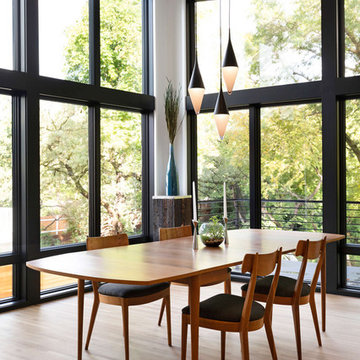
Beautiful dining room area with a modern wood table and overhanging lights with a beautiful view through the large windows.
На фото: столовая в современном стиле с светлым паркетным полом и бежевым полом
На фото: столовая в современном стиле с светлым паркетным полом и бежевым полом
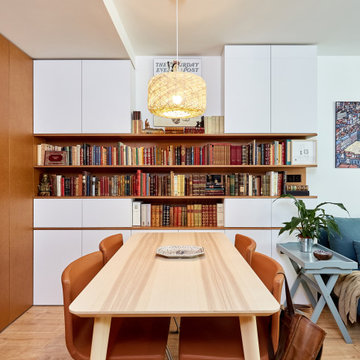
Fotografía: Carla Capdevila / © Houzz España 2019
Свежая идея для дизайна: маленькая столовая в современном стиле с белыми стенами, светлым паркетным полом и бежевым полом без камина для на участке и в саду - отличное фото интерьера
Свежая идея для дизайна: маленькая столовая в современном стиле с белыми стенами, светлым паркетным полом и бежевым полом без камина для на участке и в саду - отличное фото интерьера
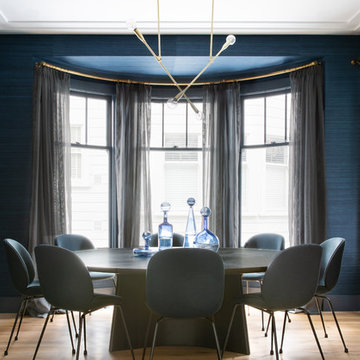
Intentional. Elevated. Artisanal.
With three children under the age of 5, our clients were starting to feel the confines of their Pacific Heights home when the expansive 1902 Italianate across the street went on the market. After learning the home had been recently remodeled, they jumped at the chance to purchase a move-in ready property. We worked with them to infuse the already refined, elegant living areas with subtle edginess and handcrafted details, and also helped them reimagine unused space to delight their little ones.
Elevated furnishings on the main floor complement the home’s existing high ceilings, modern brass bannisters and extensive walnut cabinetry. In the living room, sumptuous emerald upholstery on a velvet side chair balances the deep wood tones of the existing baby grand. Minimally and intentionally accessorized, the room feels formal but still retains a sharp edge—on the walls moody portraiture gets irreverent with a bold paint stroke, and on the the etagere, jagged crystals and metallic sculpture feel rugged and unapologetic. Throughout the main floor handcrafted, textured notes are everywhere—a nubby jute rug underlies inviting sofas in the family room and a half-moon mirror in the living room mixes geometric lines with flax-colored fringe.
On the home’s lower level, we repurposed an unused wine cellar into a well-stocked craft room, with a custom chalkboard, art-display area and thoughtful storage. In the adjoining space, we installed a custom climbing wall and filled the balance of the room with low sofas, plush area rugs, poufs and storage baskets, creating the perfect space for active play or a quiet reading session. The bold colors and playful attitudes apparent in these spaces are echoed upstairs in each of the children’s imaginative bedrooms.
Architect + Developer: McMahon Architects + Studio, Photographer: Suzanna Scott Photography

На фото: гостиная-столовая среднего размера в современном стиле с белыми стенами, светлым паркетным полом, стандартным камином, фасадом камина из штукатурки и бежевым полом
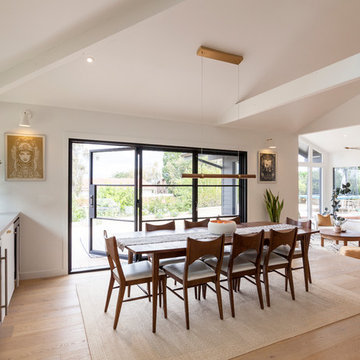
Then countertops from the kitchen extend into the dining area for a bar area to frame the dining area. Custom iron foldable doors open onto a deck area as an extension of the interior spaces. The sunken living room is beyond. Interior Design Amy Terranova.
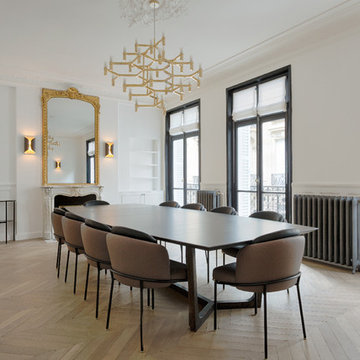
Свежая идея для дизайна: отдельная столовая в современном стиле с белыми стенами, светлым паркетным полом и бежевым полом - отличное фото интерьера
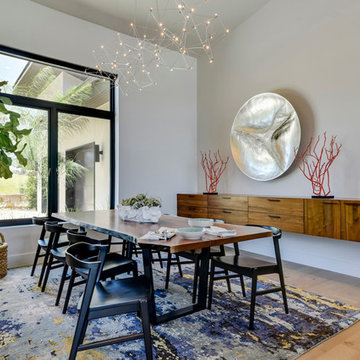
Пример оригинального дизайна: столовая в современном стиле с белыми стенами и светлым паркетным полом без камина
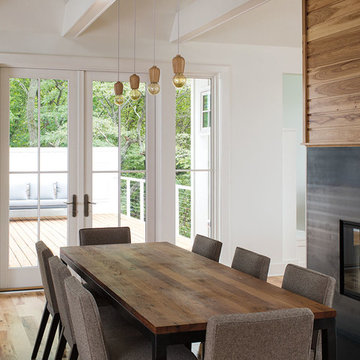
Свежая идея для дизайна: отдельная столовая среднего размера в современном стиле с белыми стенами, светлым паркетным полом, стандартным камином, фасадом камина из металла и бежевым полом - отличное фото интерьера
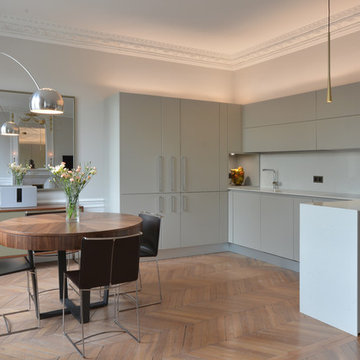
Источник вдохновения для домашнего уюта: большая гостиная-столовая в современном стиле с коричневым полом, белыми стенами и светлым паркетным полом
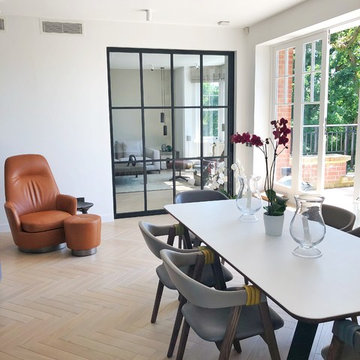
Источник вдохновения для домашнего уюта: столовая среднего размера в современном стиле с белыми стенами, светлым паркетным полом и бежевым полом
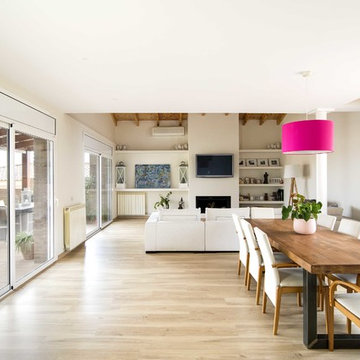
Interiorismo: Marta Ametller Studio
Fotografía: Maria Pujol
Идея дизайна: гостиная-столовая в современном стиле с светлым паркетным полом, стандартным камином, фасадом камина из штукатурки, бежевыми стенами и бежевым полом
Идея дизайна: гостиная-столовая в современном стиле с светлым паркетным полом, стандартным камином, фасадом камина из штукатурки, бежевыми стенами и бежевым полом
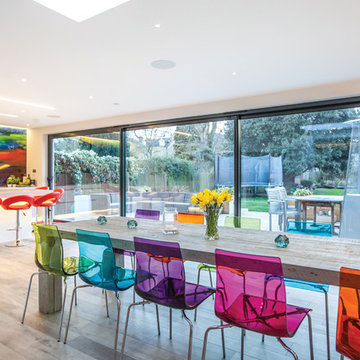
Идея дизайна: большая гостиная-столовая в современном стиле с белыми стенами и светлым паркетным полом
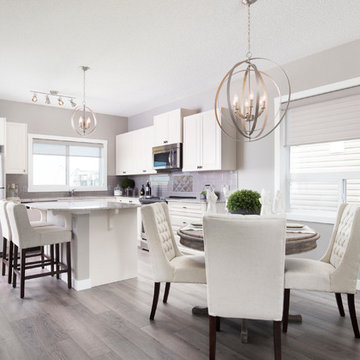
Eymeric Wilding
Пример оригинального дизайна: гостиная-столовая среднего размера в современном стиле с серыми стенами и светлым паркетным полом
Пример оригинального дизайна: гостиная-столовая среднего размера в современном стиле с серыми стенами и светлым паркетным полом
Столовая в современном стиле с светлым паркетным полом – фото дизайна интерьера
5