Столовая в классическом стиле с фасадом камина из камня – фото дизайна интерьера
Сортировать:
Бюджет
Сортировать:Популярное за сегодня
161 - 180 из 2 026 фото
1 из 3
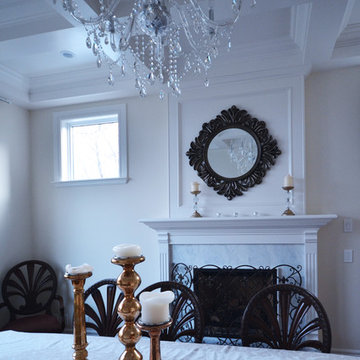
Bianco Carrara marble installed as a fireplace surround adds a touch of elegance and class to this traditional, clean dining room.
Источник вдохновения для домашнего уюта: столовая в классическом стиле с белыми стенами, стандартным камином и фасадом камина из камня
Источник вдохновения для домашнего уюта: столовая в классическом стиле с белыми стенами, стандартным камином и фасадом камина из камня
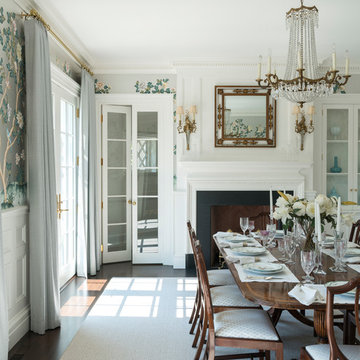
A classic egg-and-dart motif surrounds the honed absolute granite of the dining room fireplace with bolection moulding and mantel shelf above protrude from paneled walls centered between a built-in cabinet and French doors to a hallway beyond.
James Merrell Photography
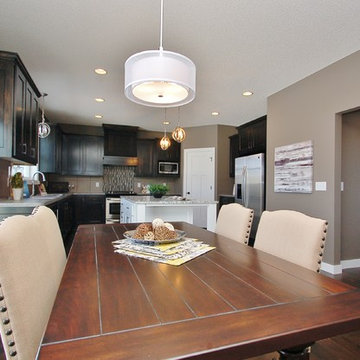
Свежая идея для дизайна: кухня-столовая среднего размера в классическом стиле с серыми стенами, темным паркетным полом, стандартным камином и фасадом камина из камня - отличное фото интерьера
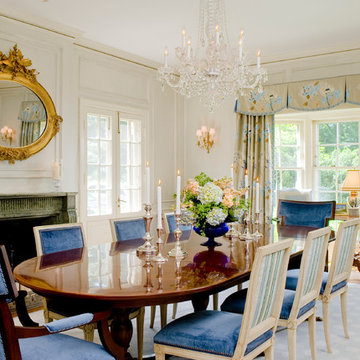
Vince Lupo / Direction One, Inc.
На фото: отдельная столовая в классическом стиле с белыми стенами, паркетным полом среднего тона, стандартным камином и фасадом камина из камня с
На фото: отдельная столовая в классическом стиле с белыми стенами, паркетным полом среднего тона, стандартным камином и фасадом камина из камня с
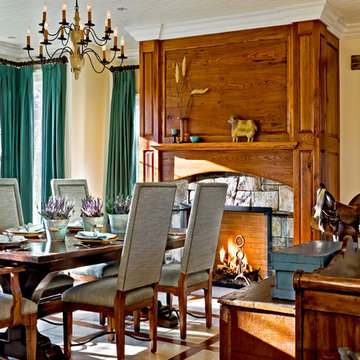
Country Home. Photographer: Rob Karosis
Источник вдохновения для домашнего уюта: столовая в классическом стиле с фасадом камина из камня
Источник вдохновения для домашнего уюта: столовая в классическом стиле с фасадом камина из камня
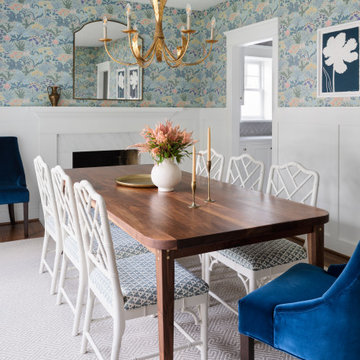
Источник вдохновения для домашнего уюта: отдельная столовая среднего размера в классическом стиле с паркетным полом среднего тона, стандартным камином, фасадом камина из камня и обоями на стенах
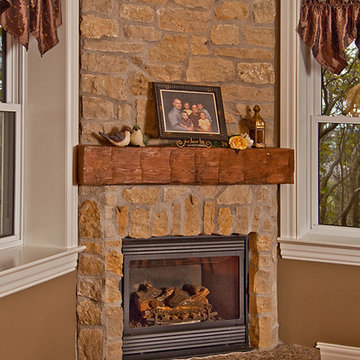
Mega Space
Стильный дизайн: столовая в классическом стиле с бежевыми стенами, паркетным полом среднего тона, угловым камином и фасадом камина из камня - последний тренд
Стильный дизайн: столовая в классическом стиле с бежевыми стенами, паркетным полом среднего тона, угловым камином и фасадом камина из камня - последний тренд
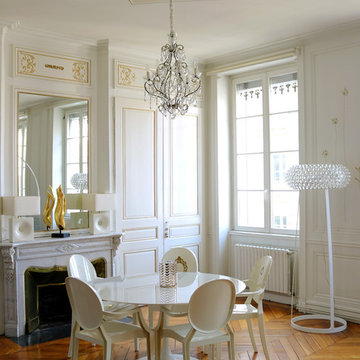
Aménagement d'une salle à manger , dans un appartement haussmannien, de taille moyenne, ouvert, avec un mur blanc, avec cheminée marbre, et aucun téléviseur, et un sol parquet bois brun point de hongrie.
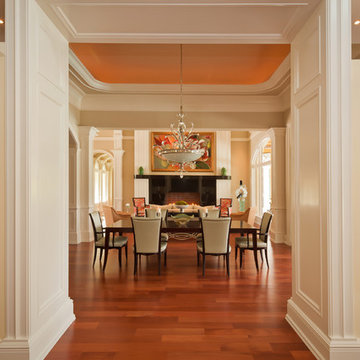
Lori Hamilton Photography
Пример оригинального дизайна: большая столовая в классическом стиле с желтыми стенами, паркетным полом среднего тона, стандартным камином и фасадом камина из камня
Пример оригинального дизайна: большая столовая в классическом стиле с желтыми стенами, паркетным полом среднего тона, стандартным камином и фасадом камина из камня
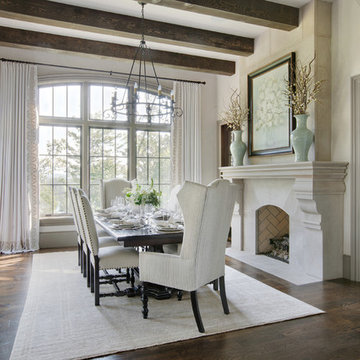
There’s no statelier way to dine than around the table of this gracious South Carolina mountain home. Far from rustic, the room’s warm and airy grandeur provides an elegant space for both casual meals and elegant soirees.
An espresso-stained trestle table stands on an Oushak rug in shades of almond, ecru and wheat, grounding this traditional dining room. Surrounding the table are large side chairs with carved legs covered in vanilla leather and trimmed with bronze nails. A taupe monogram on the back of each chair adds a personal touch reflecting the owners’ Southern roots. Wing-backed host chairs, dressed in a grey and cream mini stripe, bookend the table and complete the grouping. The table is set with vanilla linen napkins, silver napkin rings and gold placemats.
Displayed above the grand cast stone fireplace is a floral still life painting in a watery palette of seafoam and aqua. Celadon vases are filled with dried branches and buds, adding softness and height. Ivory plaster walls keep the space light, while dark gray molding, exposed beams and walnut-stained floors add depth. The windows are painted Sherwin Williams Black Fox. Draperies of white sateen, embellished with champagne embroidery, fall to the floor from metal hardware. Suspended from the plaster ceiling is an iron chandelier, adding its own light to the natural rays flooding across the floor.
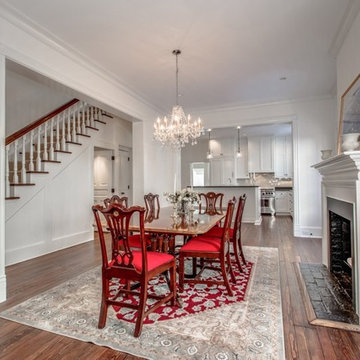
Washington Fine Properties
Свежая идея для дизайна: кухня-столовая среднего размера в классическом стиле с белыми стенами, паркетным полом среднего тона, стандартным камином, фасадом камина из камня и коричневым полом - отличное фото интерьера
Свежая идея для дизайна: кухня-столовая среднего размера в классическом стиле с белыми стенами, паркетным полом среднего тона, стандартным камином, фасадом камина из камня и коричневым полом - отличное фото интерьера
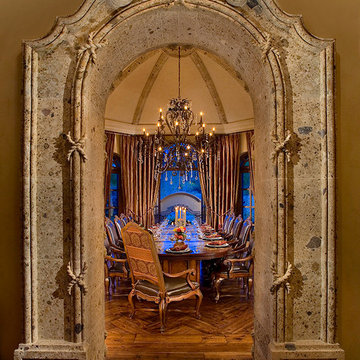
World Renowned Interior Design Firm Fratantoni Interior Designers created these beautiful home designs! They design homes for families all over the world in any size and style. They also have in-house Architecture Firm Fratantoni Design and world class Luxury Home Building Firm Fratantoni Luxury Estates! Hire one or all three companies to design, build and or remodel your home!
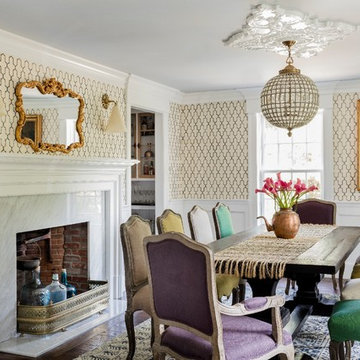
photo: Michael J Lee
На фото: большая отдельная столовая в классическом стиле с разноцветными стенами, темным паркетным полом, стандартным камином и фасадом камина из камня с
На фото: большая отдельная столовая в классическом стиле с разноцветными стенами, темным паркетным полом, стандартным камином и фасадом камина из камня с
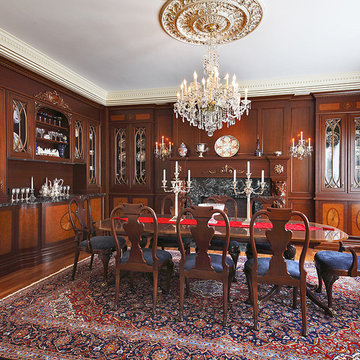
Mahogany and cherry cabinetry with olive ash burl accents.
Стильный дизайн: большая отдельная столовая в классическом стиле с темным паркетным полом, бежевыми стенами, стандартным камином, фасадом камина из камня и коричневым полом - последний тренд
Стильный дизайн: большая отдельная столовая в классическом стиле с темным паркетным полом, бежевыми стенами, стандартным камином, фасадом камина из камня и коричневым полом - последний тренд
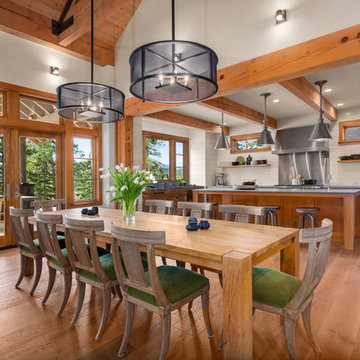
A contemporary farmhouse dining room with some surprising accents fabrics! A mixture of wood adds contrast and keeps the open space from looking monotonous. Black accented chandeliers and luscious green velvets add the finishing touch, making this dining area pop!
Designed by Michelle Yorke Interiors who also serves Seattle as well as Seattle's Eastside suburbs from Mercer Island all the way through Issaquah.
For more about Michelle Yorke, click here: https://michelleyorkedesign.com/
To learn more about this project, click here: https://michelleyorkedesign.com/cascade-mountain-home/
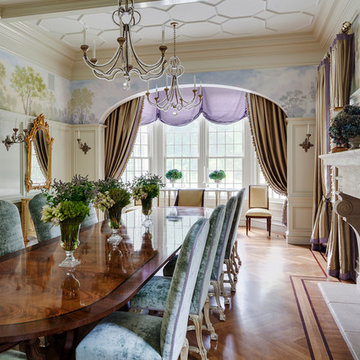
TEAM
Architect: LDa Architecture & Interiors
Builder: Kistler and Knapp Builders
Interior Design: Weena and Spook
Photographer: Greg Premru Photography
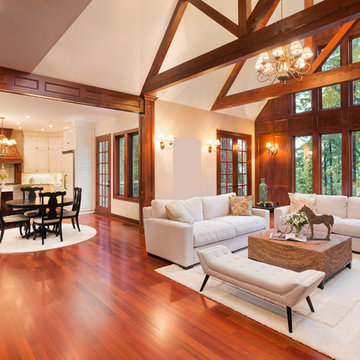
Aayers floors Home Collection Original is a sliced and smooth finished Engineered Brazilian Cherry with maintenance-free. Featuring natural reddish-brown tons and hues. Exotic warm cherry grain and authentic texture on the surface bring the world into your home with tempting rare exotics species from around the globe. Brazilian Cherry is a very sturdy and resilient hardwood with a higher ranting on the Janka Hardness Scale. Exotics uniqueless design in one of the toughest engineered flooring makes it a great choice for any high-traffic area.
Feel free to reach out with any questions you have about our Brazilian Cherry Flooring. We would be happy to answer them for you.
Specifications
Collection: Aayers Home Collection
Species: Brazilian Cherry
Finish: Polyurethane with Aluminum Oxide Finish
Texture: Smooth Finish
Edge: Micro Bevel
Profile: 1/2" Tongue & Groove / End Matched
Width: 5"
Length: Up to 6'
Structure: Cross Board Engineered
Certification: FSC, CARB, Lacey
Installation: Glue, Nail Down, Float
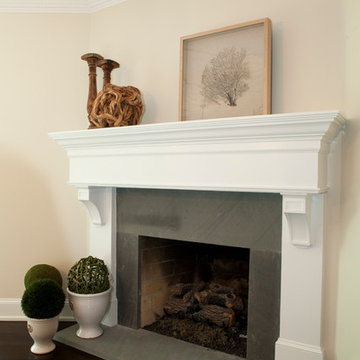
A relaxed yet truly elegant room that is welcoming with it's light and breezy transitional style.
The fully custom fireplace design is a restrained elegance while giving room for the very detailed architectural molding within the room. The room works harmoniously with its many architectural components. A wonderful room to spend time in.
This home was featured in Philadelphia Magazine August 2014 issue to showcase its beauty and excellence.
RUDLOFF Custom Builders, is a residential construction company that connects with clients early in the design phase to ensure every detail of your project is captured just as you imagined. RUDLOFF Custom Builders will create the project of your dreams that is executed by on-site project managers and skilled craftsman, while creating lifetime client relationships that are build on trust and integrity.
We are a full service, certified remodeling company that covers all of the Philadelphia suburban area including West Chester, Gladwynne, Malvern, Wayne, Haverford and more.
As a 6 time Best of Houzz winner, we look forward to working with you on your next project.
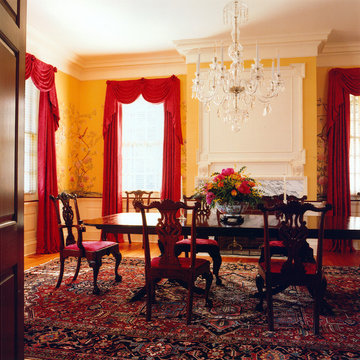
Gordon Beall photographer
Источник вдохновения для домашнего уюта: отдельная столовая в классическом стиле с паркетным полом среднего тона, стандартным камином, фасадом камина из камня и желтыми стенами
Источник вдохновения для домашнего уюта: отдельная столовая в классическом стиле с паркетным полом среднего тона, стандартным камином, фасадом камина из камня и желтыми стенами
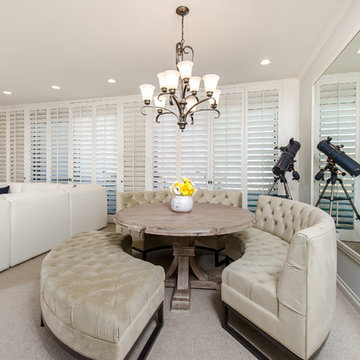
Unlimited Style Photography
Пример оригинального дизайна: маленькая гостиная-столовая в классическом стиле с серыми стенами, ковровым покрытием, стандартным камином и фасадом камина из камня для на участке и в саду
Пример оригинального дизайна: маленькая гостиная-столовая в классическом стиле с серыми стенами, ковровым покрытием, стандартным камином и фасадом камина из камня для на участке и в саду
Столовая в классическом стиле с фасадом камина из камня – фото дизайна интерьера
9