Столовая в классическом стиле с фасадом камина из камня – фото дизайна интерьера
Сортировать:
Бюджет
Сортировать:Популярное за сегодня
121 - 140 из 2 024 фото
1 из 3
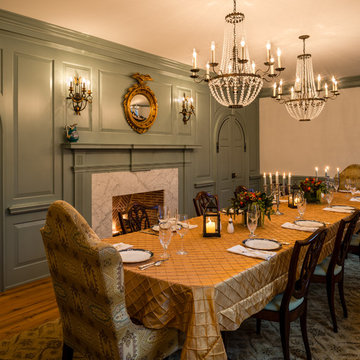
Angle Eye Photography
На фото: большая гостиная-столовая в классическом стиле с паркетным полом среднего тона, стандартным камином, фасадом камина из камня и белыми стенами
На фото: большая гостиная-столовая в классическом стиле с паркетным полом среднего тона, стандартным камином, фасадом камина из камня и белыми стенами
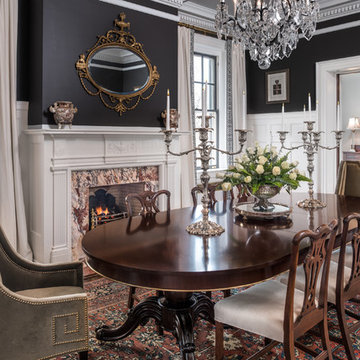
Michael Patch
На фото: отдельная столовая в классическом стиле с черными стенами, темным паркетным полом, стандартным камином, фасадом камина из камня и коричневым полом с
На фото: отдельная столовая в классическом стиле с черными стенами, темным паркетным полом, стандартным камином, фасадом камина из камня и коричневым полом с
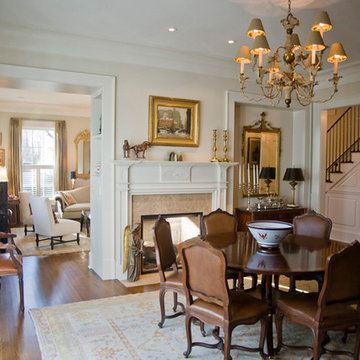
Dining Room, custom chandelier, custom, mantel, marble see through fireplace, wainscoat, french doors. Photo: Kevin Sprague
На фото: отдельная столовая среднего размера в классическом стиле с бежевыми стенами, паркетным полом среднего тона, двусторонним камином и фасадом камина из камня
На фото: отдельная столовая среднего размера в классическом стиле с бежевыми стенами, паркетным полом среднего тона, двусторонним камином и фасадом камина из камня
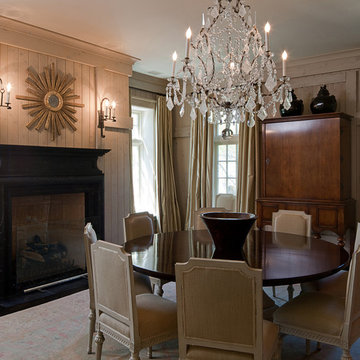
James Lockhart photo
На фото: большая отдельная столовая в классическом стиле с серыми стенами, темным паркетным полом, стандартным камином, фасадом камина из камня и коричневым полом
На фото: большая отдельная столовая в классическом стиле с серыми стенами, темным паркетным полом, стандартным камином, фасадом камина из камня и коричневым полом
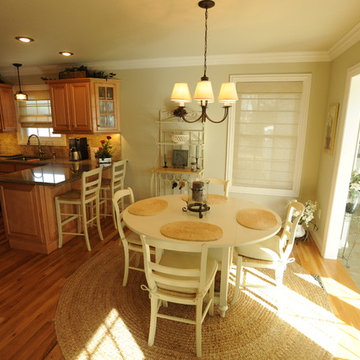
Terry Alfermann/Caleb Rowden
Свежая идея для дизайна: маленькая кухня-столовая в классическом стиле с зелеными стенами, светлым паркетным полом, стандартным камином и фасадом камина из камня для на участке и в саду - отличное фото интерьера
Свежая идея для дизайна: маленькая кухня-столовая в классическом стиле с зелеными стенами, светлым паркетным полом, стандартным камином и фасадом камина из камня для на участке и в саду - отличное фото интерьера
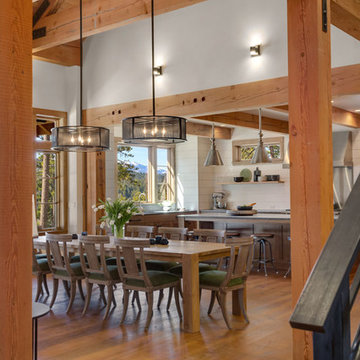
A contemporary farmhouse dining room with some surprising accents fabrics! A mixture of wood adds contrast and keeps the open space from looking monotonous. Black accented chandeliers and luscious green velvets add the finishing touch, making this dining area pop!
Designed by Michelle Yorke Interiors who also serves Seattle as well as Seattle's Eastside suburbs from Mercer Island all the way through Issaquah.
For more about Michelle Yorke, click here: https://michelleyorkedesign.com/
To learn more about this project, click here: https://michelleyorkedesign.com/cascade-mountain-home/
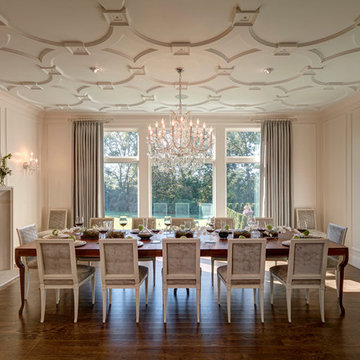
Идея дизайна: большая отдельная столовая в классическом стиле с бежевыми стенами, темным паркетным полом, стандартным камином, фасадом камина из камня и коричневым полом
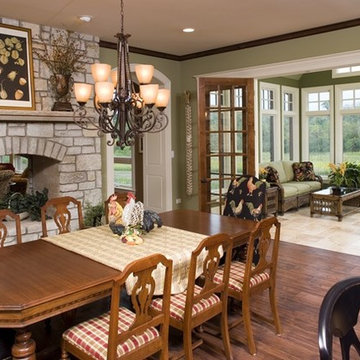
The breakfast room features a huge fireplace built with locally quarried stone. Magnificent windows open the living space to the living space to the outdoors.
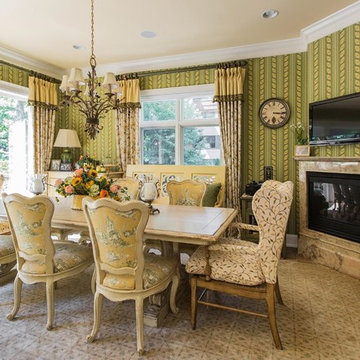
Habersham table and custom upholstered chairs with a classic country French wallpaper and Fine Art Chandelier
На фото: столовая в классическом стиле с зелеными стенами, угловым камином и фасадом камина из камня
На фото: столовая в классическом стиле с зелеными стенами, угловым камином и фасадом камина из камня
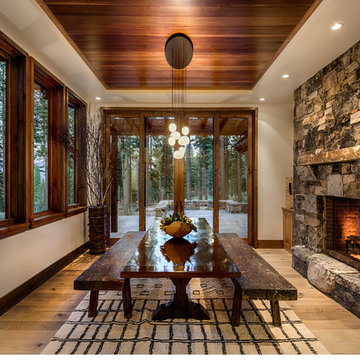
Свежая идея для дизайна: отдельная столовая среднего размера в классическом стиле с белыми стенами, светлым паркетным полом, стандартным камином и фасадом камина из камня - отличное фото интерьера
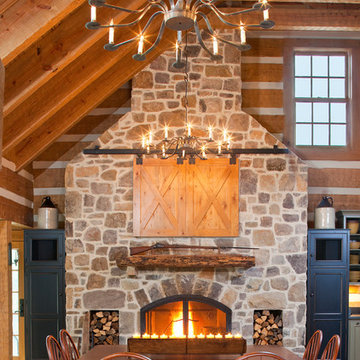
James Ray Spahn Photography
Источник вдохновения для домашнего уюта: кухня-столовая в классическом стиле с паркетным полом среднего тона, стандартным камином и фасадом камина из камня
Источник вдохновения для домашнего уюта: кухня-столовая в классическом стиле с паркетным полом среднего тона, стандартным камином и фасадом камина из камня
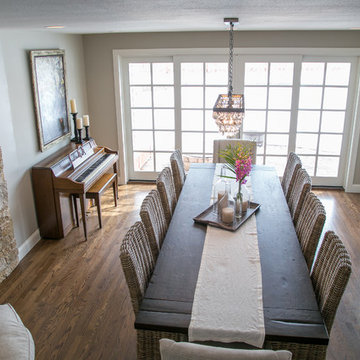
Пример оригинального дизайна: кухня-столовая среднего размера в классическом стиле с белыми стенами, паркетным полом среднего тона, стандартным камином и фасадом камина из камня
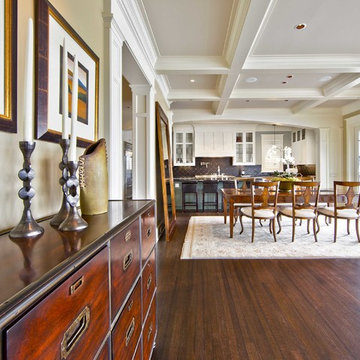
Here's one of our most recent projects that was completed in 2011. This client had just finished a major remodel of their house in 2008 and were about to enjoy Christmas in their new home. At the time, Seattle was buried under several inches of snow (a rarity for us) and the entire region was paralyzed for a few days waiting for the thaw. Our client decided to take advantage of this opportunity and was in his driveway sledding when a neighbor rushed down the drive yelling that his house was on fire. Unfortunately, the house was already engulfed in flames. Equally unfortunate was the snowstorm and the delay it caused the fire department getting to the site. By the time they arrived, the house and contents were a total loss of more than $2.2 million.
Our role in the reconstruction of this home was two-fold. The first year of our involvement was spent working with a team of forensic contractors gutting the house, cleansing it of all particulate matter, and then helping our client negotiate his insurance settlement. Once we got over these hurdles, the design work and reconstruction started. Maintaining the existing shell, we reworked the interior room arrangement to create classic great room house with a contemporary twist. Both levels of the home were opened up to take advantage of the waterfront views and flood the interiors with natural light. On the lower level, rearrangement of the walls resulted in a tripling of the size of the family room while creating an additional sitting/game room. The upper level was arranged with living spaces bookended by the Master Bedroom at one end the kitchen at the other. The open Great Room and wrap around deck create a relaxed and sophisticated living and entertainment space that is accentuated by a high level of trim and tile detail on the interior and by custom metal railings and light fixtures on the exterior.

Built in the iconic neighborhood of Mount Curve, just blocks from the lakes, Walker Art Museum, and restaurants, this is city living at its best. Myrtle House is a design-build collaboration with Hage Homes and Regarding Design with expertise in Southern-inspired architecture and gracious interiors. With a charming Tudor exterior and modern interior layout, this house is perfect for all ages.
Rooted in the architecture of the past with a clean and contemporary influence, Myrtle House bridges the gap between stunning historic detailing and modern living.
A sense of charm and character is created through understated and honest details, with scale and proportion being paramount to the overall effect.
Classical elements are featured throughout the home, including wood paneling, crown molding, cabinet built-ins, and cozy window seating, creating an ambiance steeped in tradition. While the kitchen and family room blend together in an open space for entertaining and family time, there are also enclosed spaces designed with intentional use in mind.
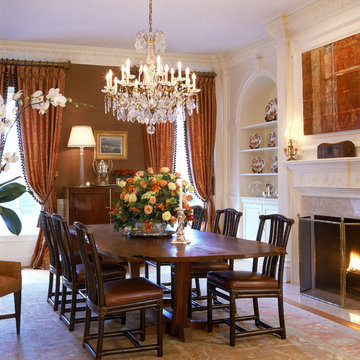
Gwin Hunt Photogaphy
Стильный дизайн: большая столовая в классическом стиле с коричневыми стенами, стандартным камином и фасадом камина из камня - последний тренд
Стильный дизайн: большая столовая в классическом стиле с коричневыми стенами, стандартным камином и фасадом камина из камня - последний тренд
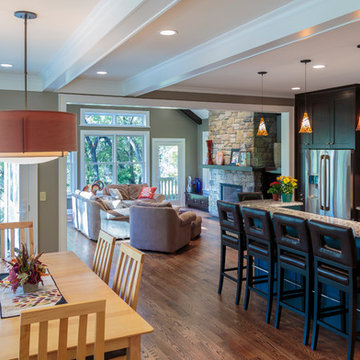
Modern House Productions
Идея дизайна: гостиная-столовая среднего размера в классическом стиле с зелеными стенами, паркетным полом среднего тона, стандартным камином и фасадом камина из камня
Идея дизайна: гостиная-столовая среднего размера в классическом стиле с зелеными стенами, паркетным полом среднего тона, стандартным камином и фасадом камина из камня

Peter Rymwid
Свежая идея для дизайна: большая отдельная столовая в классическом стиле с бежевыми стенами, темным паркетным полом, стандартным камином и фасадом камина из камня - отличное фото интерьера
Свежая идея для дизайна: большая отдельная столовая в классическом стиле с бежевыми стенами, темным паркетным полом, стандартным камином и фасадом камина из камня - отличное фото интерьера
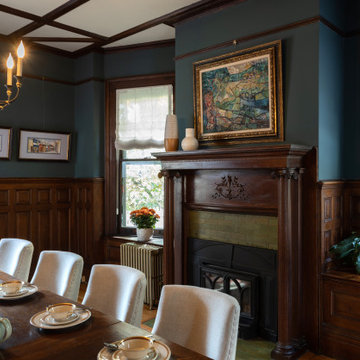
Свежая идея для дизайна: большая кухня-столовая в классическом стиле с зелеными стенами, паркетным полом среднего тона, стандартным камином, фасадом камина из камня и кессонным потолком - отличное фото интерьера
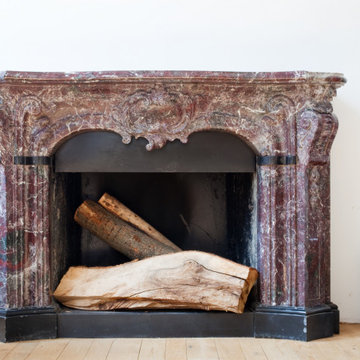
With over 4,500 stone slabs on site, we offer the greatest selection of stones to make your kitchen or bathroom vanity countertops outstanding along with stone-related products such as sinks, backsplashes, waterfalls, etc. We are the largest stone fabricator for residential and commercial properties serving Maryland, Washington D.C., and Virginia.
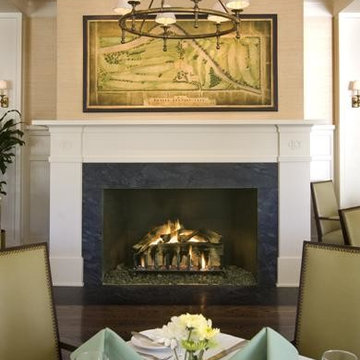
Custom Eiklor Log Gas Fireplace with slate hearth.
Стильный дизайн: столовая в классическом стиле с темным паркетным полом, стандартным камином и фасадом камина из камня - последний тренд
Стильный дизайн: столовая в классическом стиле с темным паркетным полом, стандартным камином и фасадом камина из камня - последний тренд
Столовая в классическом стиле с фасадом камина из камня – фото дизайна интерьера
7