Столовая среднего размера в современном стиле – фото дизайна интерьера
Сортировать:
Бюджет
Сортировать:Популярное за сегодня
21 - 40 из 28 892 фото
1 из 3

Kitchen Dining Nook with large windows, vaulted ceilings and exposed beams.
Идея дизайна: столовая среднего размера в современном стиле с с кухонным уголком, бежевыми стенами, полом из керамической плитки, бежевым полом и сводчатым потолком без камина
Идея дизайна: столовая среднего размера в современном стиле с с кухонным уголком, бежевыми стенами, полом из керамической плитки, бежевым полом и сводчатым потолком без камина

Open plan family living, with handmade birch ply kitchen with lacquered cupboard door finishes. Corian waterfall worktop. Amtico flooring and IQ Glass Sliding doors.
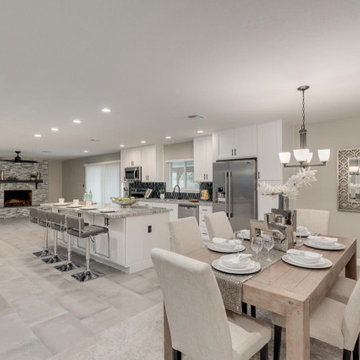
Стильный дизайн: столовая среднего размера в современном стиле с с кухонным уголком - последний тренд
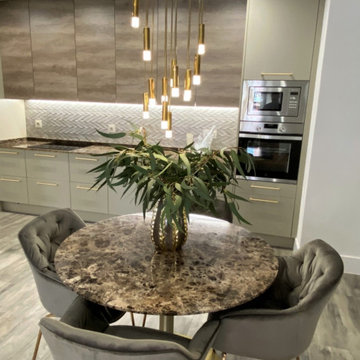
La cocina abierta al comedor cuenta o una mesa de mármol, a juego con la encimera de la cocina. La decoración se completa con un juego de sillas de terciopelo color champagne. Los toques dorados de la decoración se completan con unas estanterías doradas suspendidas, y una lámpara colgante dorada.
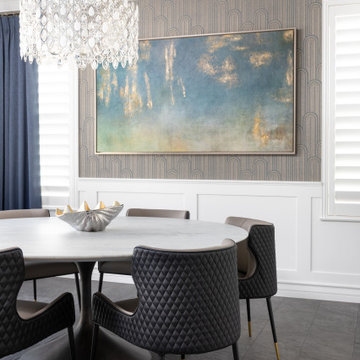
Свежая идея для дизайна: столовая среднего размера в современном стиле с с кухонным уголком - отличное фото интерьера
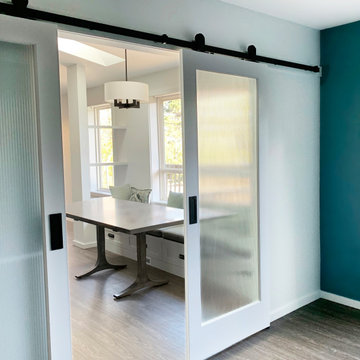
This kitchen had a decidedly 90’s feel with oak cabinets and slate flooring combined with large, awkward columns and a cramped kitchen space. We focused on the highlights of the space which were the large windows and large overhead skylights. We used rich tones, contrasting them with bright white walls, light reflecting surfaces and warm, contemporary lighting. The end result is a cozy but light filled space to savor your morning coffee or linger with family and friends around the spacious dining area.

The finished living room at our Kensington apartment renovation. My client wanted a furnishing make-over, so there was no building work required in this stage of the project.
We split the area into the Living room and Dining Room - we will post more images over the coming days..
We wanted to add a splash of colour to liven the space and we did this though accessories, cushions, artwork and the dining chairs. The space works really well and and we changed the bland original living room into a room full of energy and character..
The start of the process was to create floor plans, produce a CAD layout and specify all the furnishing. We designed two bespoke bookcases and created a large window seat hiding the radiators. We also installed a new fireplace which became a focal point at the far end of the room..
I hope you like the photos. We love getting comments from you, so please let me know your thoughts. I would like to say a special thank you to my client, who has been a pleasure to work with and has allowed me to photograph his apartment. We are looking forward to the next phase of this project, which involves extending the property and updating the bathrooms.
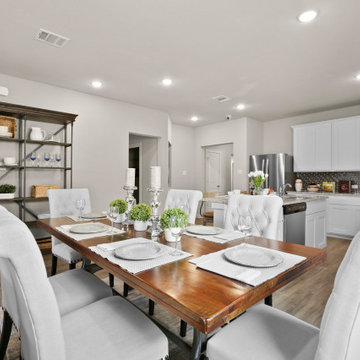
Стильный дизайн: столовая среднего размера в современном стиле с с кухонным уголком, бежевыми стенами, паркетным полом среднего тона и коричневым полом - последний тренд
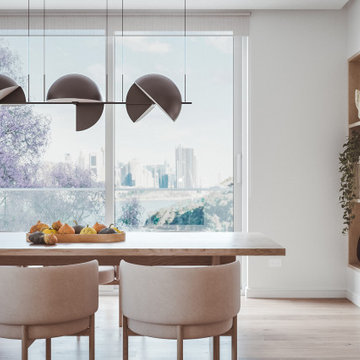
Within this contemporary dining room, one is greeted by the breathtaking Sydney city views that serve as a backdrop to an elegant living space. This thoughtfully designed area features a practical shelving unit, which gracefully divides the dining area from a cozy study nook.
Anchoring the scene is a sizable pendant light fixture, casting a warm and inviting glow over the dining table and chairs. It not only illuminates the space but also adds a touch of modern sophistication.
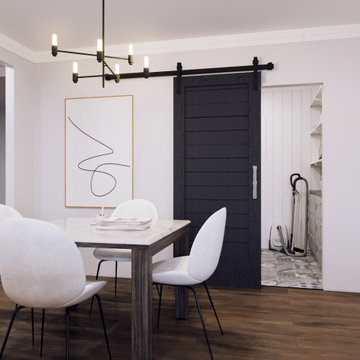
На фото: столовая среднего размера в современном стиле с с кухонным уголком, белыми стенами, темным паркетным полом и коричневым полом без камина с
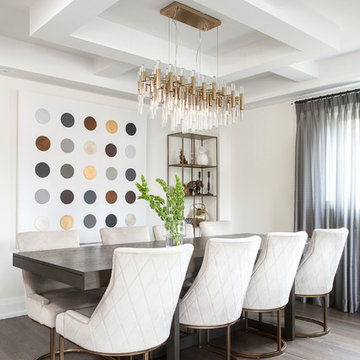
dining table with extension
На фото: гостиная-столовая среднего размера в современном стиле с белыми стенами, темным паркетным полом и коричневым полом с
На фото: гостиная-столовая среднего размера в современном стиле с белыми стенами, темным паркетным полом и коричневым полом с
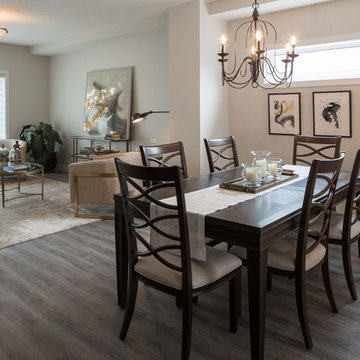
Свежая идея для дизайна: гостиная-столовая среднего размера в современном стиле с бежевыми стенами, полом из винила и серым полом без камина - отличное фото интерьера

Photography by Michael J. Lee
Источник вдохновения для домашнего уюта: кухня-столовая среднего размера в современном стиле с серыми стенами, темным паркетным полом и коричневым полом
Источник вдохновения для домашнего уюта: кухня-столовая среднего размера в современном стиле с серыми стенами, темным паркетным полом и коричневым полом

Свежая идея для дизайна: столовая среднего размера в современном стиле с с кухонным уголком, белыми стенами, мраморным полом, белым полом, многоуровневым потолком и панелями на стенах без камина - отличное фото интерьера

L’appartamento si trova alle pendici dell’Etna, vicino Catania, all’interno di un complesso residenziale degli anni ’70.
Linea guida del progetto è stata la volontà di creare un grande open space che contenesse tutte le funzioni di cucina, zona pranzo e soggiorno, che divenisse il vero e proprio core dell’abitazione, eliminando le tramezzature .
Qui il cambio di pavimentazione, gres grande formato color cemento per la cucina e rovere di Slavonia per la zona pranzo, distingue le diverse funzioni all’interno di un unico spazio, cosi come il controsoffitto contribuisce a differenziarle tramite salti di quota e uso differente del colore, bianco e alto per le aree di conversazione e pranzo, grigio e basso per le aree distributive e di passaggio. Qui quest’ultimo diviene in verticale ora guardaroba accanto l’ingresso, ora armadio contenitivo e dispensa nella zona prospicente la cucina, ora libreria vicino il grande tavolo da pranzo in legno.
Attraverso una porta filo muro scorrevole si accede alla zona notte: qui si trovano le stanze da letto, il bagno principale e un bagno per gli ospiti .
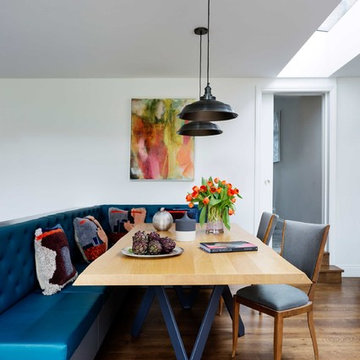
Sleek, stylish and minimalist clean lines all come to mind within the walls of this light and airy Victorian conversion. The kitchen sports stainless steel shark nosed worktops, two-tone grey matt lacquer units and contrasting oak shelving. The two-tiered worktop juxtaposes a steel surface with a white quartz breakfast bar at a 90 degree angle. The teal blue leather banquette, funky carpet cushions, splashy artwork and industrial vibe pendant lights give an edgy feel to the minimalist kitchen. The larder unit features pivot and slide pocket doors. Aside from the kitchen we supplied bespoke bench seating and shoe storage to the hall, contemporary floating alcove cupboards, bespoke glass fire doors and cabinetry throughout the bedrooms. Hogarth House has been given real personality in a sophisticatedly pared-back manner.
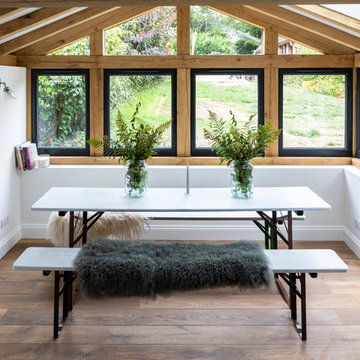
Стильный дизайн: столовая среднего размера в современном стиле с белыми стенами, паркетным полом среднего тона и бежевым полом - последний тренд
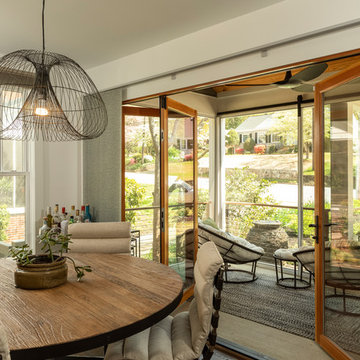
Photography by Eli Warren
Свежая идея для дизайна: кухня-столовая среднего размера в современном стиле с белыми стенами, темным паркетным полом и коричневым полом без камина - отличное фото интерьера
Свежая идея для дизайна: кухня-столовая среднего размера в современном стиле с белыми стенами, темным паркетным полом и коричневым полом без камина - отличное фото интерьера

Design: Three Salt Design Co.
Photography: Lauren Pressey
Пример оригинального дизайна: гостиная-столовая среднего размера в современном стиле с серыми стенами, паркетным полом среднего тона и коричневым полом без камина
Пример оригинального дизайна: гостиная-столовая среднего размера в современном стиле с серыми стенами, паркетным полом среднего тона и коричневым полом без камина
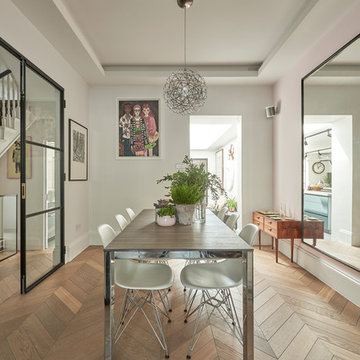
Guy Lockwood
Свежая идея для дизайна: отдельная столовая среднего размера в современном стиле с белыми стенами, паркетным полом среднего тона и коричневым полом - отличное фото интерьера
Свежая идея для дизайна: отдельная столовая среднего размера в современном стиле с белыми стенами, паркетным полом среднего тона и коричневым полом - отличное фото интерьера
Столовая среднего размера в современном стиле – фото дизайна интерьера
2