Столовая среднего размера в современном стиле – фото дизайна интерьера
Сортировать:
Бюджет
Сортировать:Популярное за сегодня
121 - 140 из 28 892 фото
1 из 3
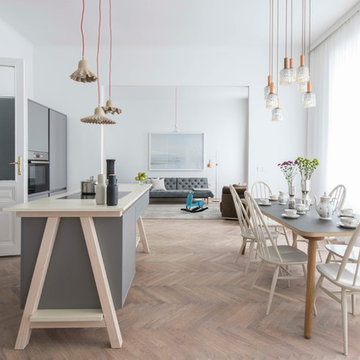
Monika Nguyen
На фото: кухня-столовая среднего размера в современном стиле с белыми стенами, паркетным полом среднего тона и коричневым полом
На фото: кухня-столовая среднего размера в современном стиле с белыми стенами, паркетным полом среднего тона и коричневым полом
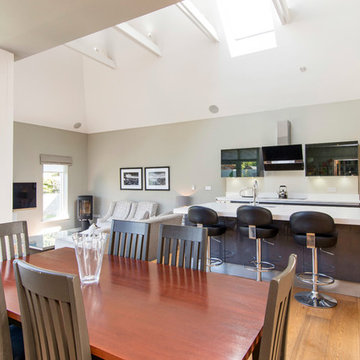
Unknown
Свежая идея для дизайна: гостиная-столовая среднего размера в современном стиле с бежевыми стенами, светлым паркетным полом и печью-буржуйкой - отличное фото интерьера
Свежая идея для дизайна: гостиная-столовая среднего размера в современном стиле с бежевыми стенами, светлым паркетным полом и печью-буржуйкой - отличное фото интерьера
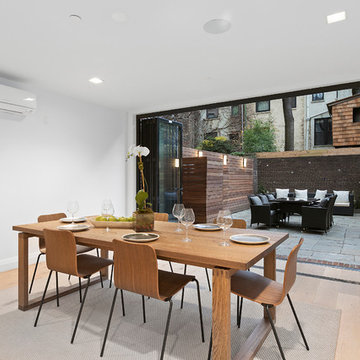
When the developer found this brownstone on the Upper Westside he immediately researched and found its potential for expansion. We were hired to maximize the existing brownstone and turn it from its current existence as 5 individual apartments into a large luxury single family home. The existing building was extended 16 feet into the rear yard and a new sixth story was added along with an occupied roof. The project was not a complete gut renovation, the character of the parlor floor was maintained, along with the original front facade, windows, shutters, and fireplaces throughout. A new solid oak stair was built from the garden floor to the roof in conjunction with a small supplemental passenger elevator directly adjacent to the staircase. The new brick rear facade features oversized windows; one special aspect of which is the folding window wall at the ground level that can be completely opened to the garden. The goal to keep the original character of the brownstone yet to update it with modern touches can be seen throughout the house. The large kitchen has Italian lacquer cabinetry with walnut and glass accents, white quartz counters and backsplash and a Calcutta gold arabesque mosaic accent wall. On the parlor floor a custom wetbar, large closet and powder room are housed in a new floor to ceiling wood paneled core. The master bathroom contains a large freestanding tub, a glass enclosed white marbled steam shower, and grey wood vanities accented by a white marble floral mosaic. The new forth floor front room is highlighted by a unique sloped skylight that offers wide skyline views. The house is topped off with a glass stair enclosure that contains an integrated window seat offering views of the roof and an intimate space to relax in the sun.
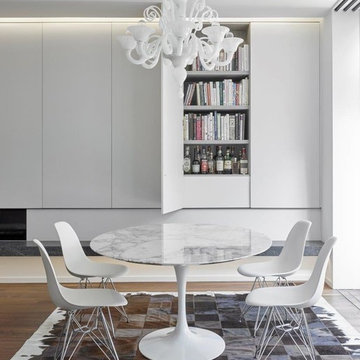
Bruce Damonte
На фото: столовая среднего размера в современном стиле с паркетным полом среднего тона
На фото: столовая среднего размера в современном стиле с паркетным полом среднего тона
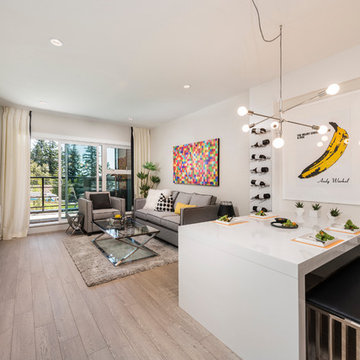
An exclusive enclave of luxurious condo residences in one of BC’s most coveted ocean-side communities.
Kleen Design & Brad Hill Imaging
Пример оригинального дизайна: гостиная-столовая среднего размера в современном стиле с белыми стенами и светлым паркетным полом
Пример оригинального дизайна: гостиная-столовая среднего размера в современном стиле с белыми стенами и светлым паркетным полом
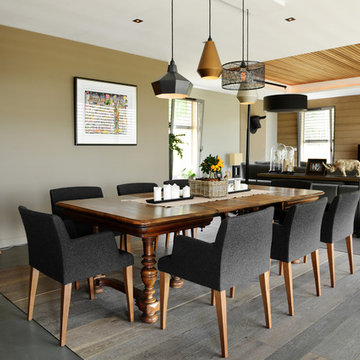
© Christel Mauve Photographe pour Chapisol
Идея дизайна: гостиная-столовая среднего размера в современном стиле с бежевыми стенами и бетонным полом без камина
Идея дизайна: гостиная-столовая среднего размера в современном стиле с бежевыми стенами и бетонным полом без камина
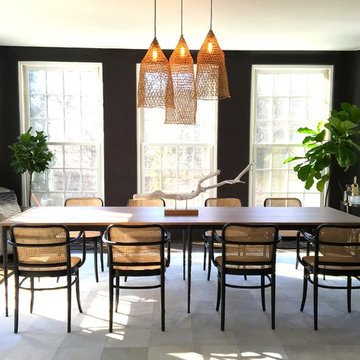
На фото: отдельная столовая среднего размера в современном стиле с черными стенами без камина с
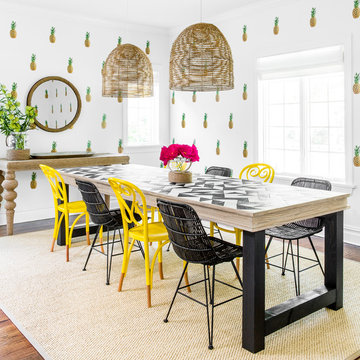
Interior Design, Interior Architecture, Custom Millwork Design, Furniture Design, Art Curation, & AV Design by Chango & Co.
Photography by Sean Litchfield
See the feature in Domino Magazine
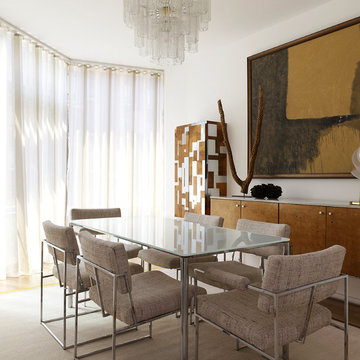
In this renovation, a spare bedroom was removed to expand the living and dining space. The dining room features a Paul Evans cabinet and a Venini chandelier.
Featured in Interior Design, Sept. 2014, p. 216 and Serendipity, Oct. 2014, p. 30.
Renovation, Interior Design, and Furnishing: Luca Andrisani Architect.
Photo: Peter Murdock
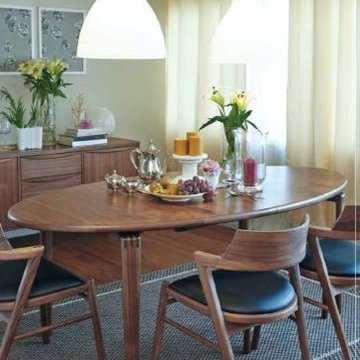
На фото: кухня-столовая среднего размера в современном стиле с паркетным полом среднего тона с
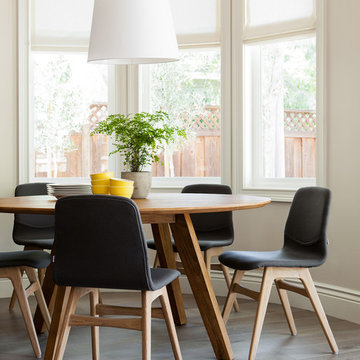
На фото: столовая среднего размера в современном стиле с белыми стенами и паркетным полом среднего тона
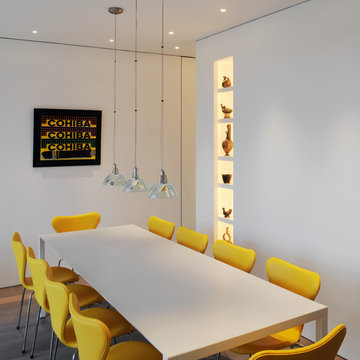
На фото: кухня-столовая среднего размера в современном стиле с белыми стенами и паркетным полом среднего тона без камина
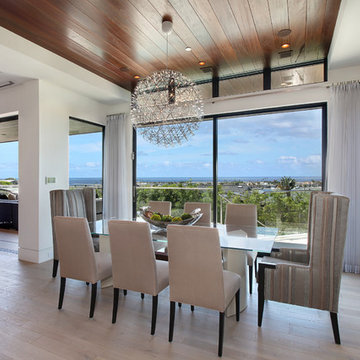
Jeri Koegel Photography
Источник вдохновения для домашнего уюта: гостиная-столовая среднего размера в современном стиле с белыми стенами, светлым паркетным полом и коричневым полом без камина
Источник вдохновения для домашнего уюта: гостиная-столовая среднего размера в современном стиле с белыми стенами, светлым паркетным полом и коричневым полом без камина
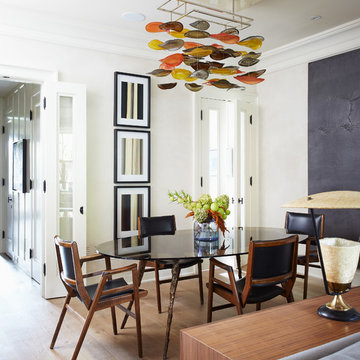
Michael Graydon
Источник вдохновения для домашнего уюта: столовая среднего размера в современном стиле с белыми стенами и светлым паркетным полом без камина
Источник вдохновения для домашнего уюта: столовая среднего размера в современном стиле с белыми стенами и светлым паркетным полом без камина
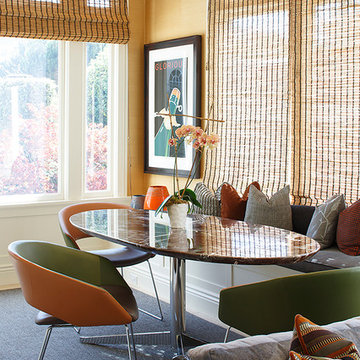
www.ericrorer.com
Стильный дизайн: кухня-столовая среднего размера в современном стиле с ковровым покрытием и желтыми стенами без камина - последний тренд
Стильный дизайн: кухня-столовая среднего размера в современном стиле с ковровым покрытием и желтыми стенами без камина - последний тренд
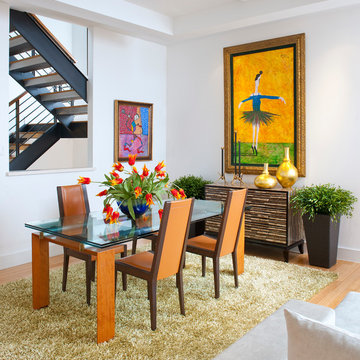
This cozy dining area right off the living space is bright, colorful and inviting! The collection of art makes this area that more interesting.
Design: Wesley-Wayne Interiors
Photo: Dan Piassick
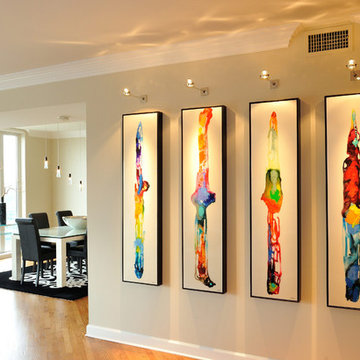
Can MaRae Simone do a bright and colorful room? Absolutely, if that’s what her client wants. This room is bright, airy, light and happy. This colorful artwork was contracted from Phoenix Art Group but this photo could not do it justice. In person, this art positively glistens with a sheen shimmer all over. Artwork is a great way to bring color into any home. “If you’re not comfortable painting the walls,” MaRae says, “artwork can do it for you.”
Design by MaRae Simone, Photography by Terrell Clark
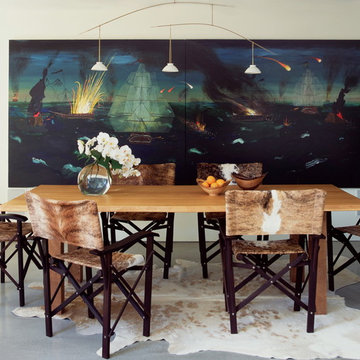
We recovered Christian Liagre directors chairs in cowhide to add fashionista fun to this chic, casual dining area.
На фото: отдельная столовая среднего размера в современном стиле с белыми стенами и бетонным полом без камина
На фото: отдельная столовая среднего размера в современном стиле с белыми стенами и бетонным полом без камина
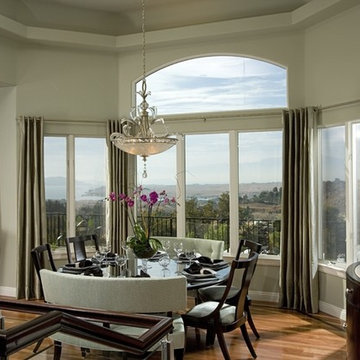
This Home was remodeled to take advantage of the view of the lake and improve access. The glass railings replaced white pickets, access to the lower level was added with wood stairs from both sides of the living/dining area. Soffit lighting enhances the night ambiance, as does the Fine Arts pendant. The table expands to accommodate 10 guests.
Photo: Martin King
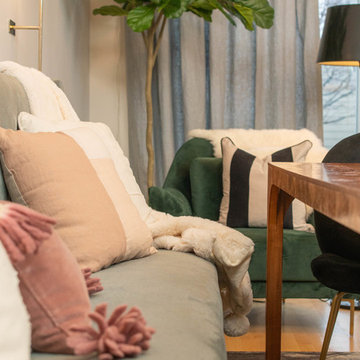
Lionheart Pictures
На фото: отдельная столовая среднего размера в современном стиле с синими стенами, светлым паркетным полом и желтым полом без камина
На фото: отдельная столовая среднего размера в современном стиле с синими стенами, светлым паркетным полом и желтым полом без камина
Столовая среднего размера в современном стиле – фото дизайна интерьера
7