Столовая среднего размера в морском стиле – фото дизайна интерьера
Сортировать:
Бюджет
Сортировать:Популярное за сегодня
121 - 140 из 4 300 фото
1 из 3
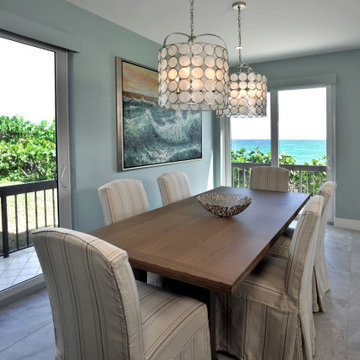
Идея дизайна: гостиная-столовая среднего размера в морском стиле с синими стенами, полом из керамогранита и серым полом
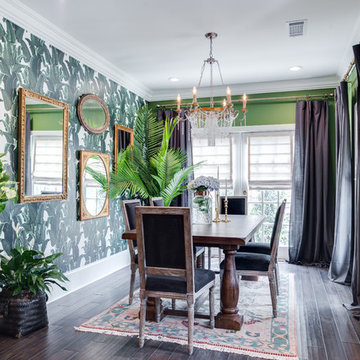
На фото: отдельная столовая среднего размера в морском стиле с зелеными стенами и темным паркетным полом без камина с
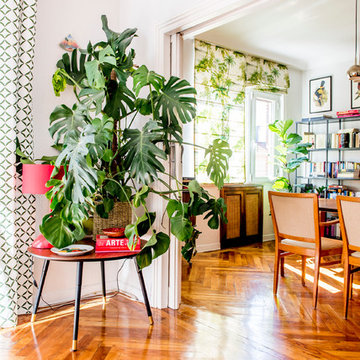
Alfredo Arias Photo
Пример оригинального дизайна: отдельная столовая среднего размера в морском стиле с белыми стенами и паркетным полом среднего тона без камина
Пример оригинального дизайна: отдельная столовая среднего размера в морском стиле с белыми стенами и паркетным полом среднего тона без камина
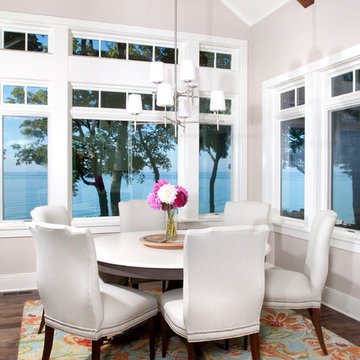
Forget just one room with a view—Lochley has almost an entire house dedicated to capturing nature’s best views and vistas. Make the most of a waterside or lakefront lot in this economical yet elegant floor plan, which was tailored to fit a narrow lot and has more than 1,600 square feet of main floor living space as well as almost as much on its upper and lower levels. A dovecote over the garage, multiple peaks and interesting roof lines greet guests at the street side, where a pergola over the front door provides a warm welcome and fitting intro to the interesting design. Other exterior features include trusses and transoms over multiple windows, siding, shutters and stone accents throughout the home’s three stories. The water side includes a lower-level walkout, a lower patio, an upper enclosed porch and walls of windows, all designed to take full advantage of the sun-filled site. The floor plan is all about relaxation – the kitchen includes an oversized island designed for gathering family and friends, a u-shaped butler’s pantry with a convenient second sink, while the nearby great room has built-ins and a central natural fireplace. Distinctive details include decorative wood beams in the living and kitchen areas, a dining area with sloped ceiling and decorative trusses and built-in window seat, and another window seat with built-in storage in the den, perfect for relaxing or using as a home office. A first-floor laundry and space for future elevator make it as convenient as attractive. Upstairs, an additional 1,200 square feet of living space include a master bedroom suite with a sloped 13-foot ceiling with decorative trusses and a corner natural fireplace, a master bath with two sinks and a large walk-in closet with built-in bench near the window. Also included is are two additional bedrooms and access to a third-floor loft, which could functions as a third bedroom if needed. Two more bedrooms with walk-in closets and a bath are found in the 1,300-square foot lower level, which also includes a secondary kitchen with bar, a fitness room overlooking the lake, a recreation/family room with built-in TV and a wine bar perfect for toasting the beautiful view beyond.
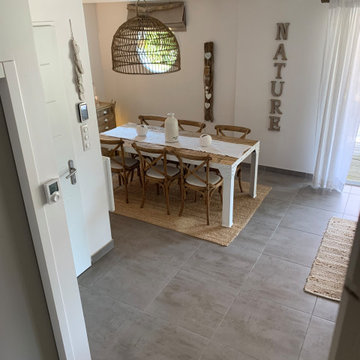
Maison de vacance dans les Landes
Свежая идея для дизайна: гостиная-столовая среднего размера в морском стиле с белыми стенами, полом из керамической плитки, серым полом и балками на потолке без камина - отличное фото интерьера
Свежая идея для дизайна: гостиная-столовая среднего размера в морском стиле с белыми стенами, полом из керамической плитки, серым полом и балками на потолке без камина - отличное фото интерьера
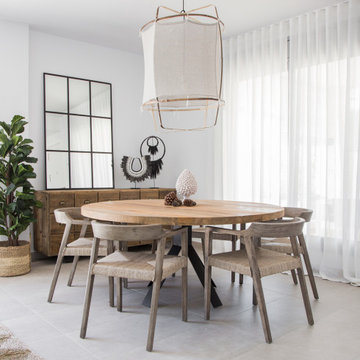
На фото: столовая среднего размера в морском стиле с белыми стенами и серым полом с
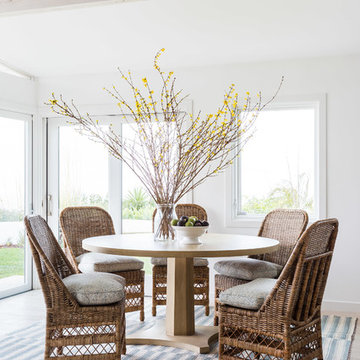
На фото: гостиная-столовая среднего размера в морском стиле с белыми стенами, светлым паркетным полом и бежевым полом без камина
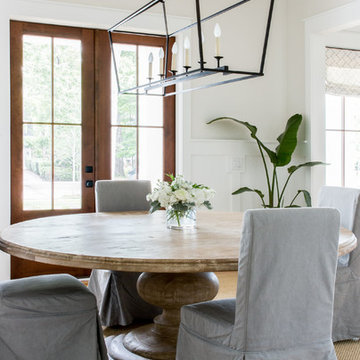
Идея дизайна: отдельная столовая среднего размера в морском стиле с белыми стенами, светлым паркетным полом и бежевым полом
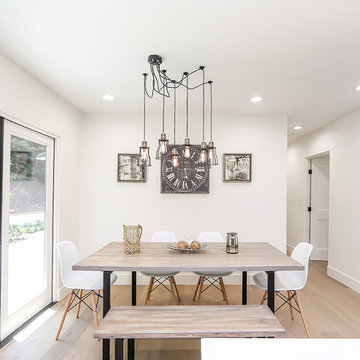
This is a remodel of small home in Pacific Palisades, Los Angeles, just off Sunset Blvd. The goals of this project are to reconfigure the floor plan and to meet current homeowner's needs and update its aesthetics to current tastes suitable in that area. To achieve these goals, the interior of the house was completely gutted and reconfigured and the exterior was removed and wrapped with new siding. Since the house is close to ocean and surrounded by celebrities' mansions, the interior design is slightly eclectic with a mix of coastal casual with a hint of modern Hollywood glam.
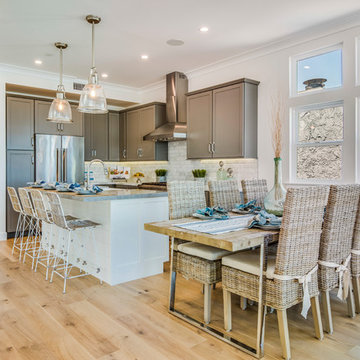
Пример оригинального дизайна: кухня-столовая среднего размера в морском стиле с светлым паркетным полом и белыми стенами
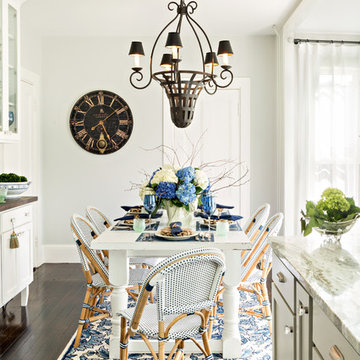
Dan Cutrona Photography
Источник вдохновения для домашнего уюта: кухня-столовая среднего размера в морском стиле с серыми стенами и темным паркетным полом без камина
Источник вдохновения для домашнего уюта: кухня-столовая среднего размера в морском стиле с серыми стенами и темным паркетным полом без камина
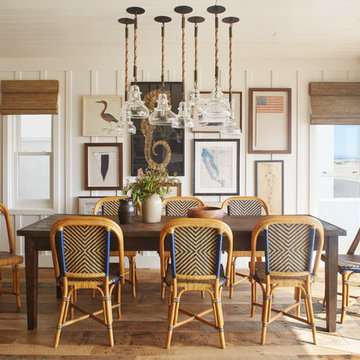
На фото: гостиная-столовая среднего размера в морском стиле с белыми стенами и светлым паркетным полом
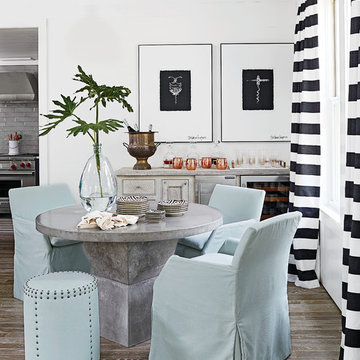
“Courtesy Coastal Living, a division of Time Inc. Lifestyle Group, photograph by Tria Giovan and Jean Allsopp. COASTAL LIVING is a registered trademark of Time Inc. Lifestyle Group and is used with permission.”
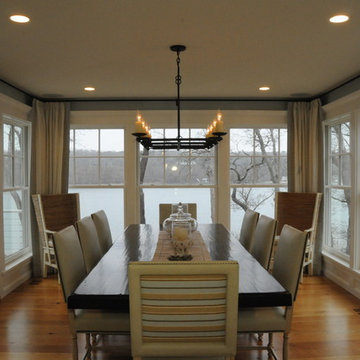
For this project we converted an old ranch house into a truly unique boat house overlooking the Lagoon. Our renovation consisted of adding a second story, complete with a roof deck and converting a three car garage into a game room, pool house and overall entertainment room. The concept was to modernize the existing home into a bright, inviting vacation home that the family would enjoy for generations to come. Both porches on the upper and lower level are spacious and have cable railing to enhance the stunning view of the Lagoon.
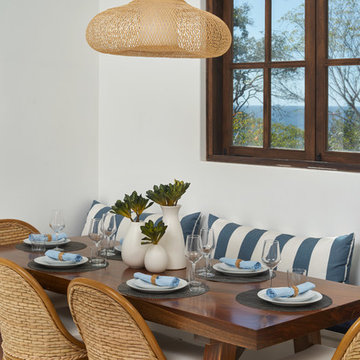
Copyright Sean Davis Photography 2018
Стильный дизайн: кухня-столовая среднего размера в морском стиле с белыми стенами, бетонным полом и белым полом без камина - последний тренд
Стильный дизайн: кухня-столовая среднего размера в морском стиле с белыми стенами, бетонным полом и белым полом без камина - последний тренд
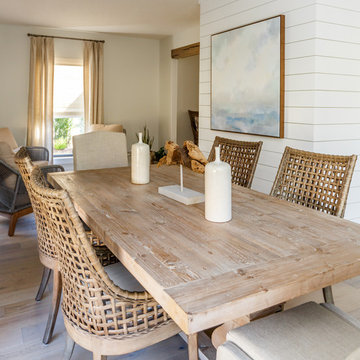
На фото: гостиная-столовая среднего размера в морском стиле с бежевыми стенами, светлым паркетным полом и бежевым полом с
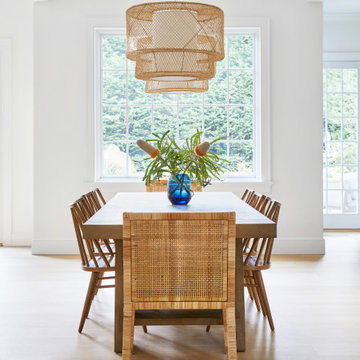
Interior Design, Custom Furniture Design & Art Curation by Chango & Co.
На фото: кухня-столовая среднего размера в морском стиле с белыми стенами, светлым паркетным полом и коричневым полом с
На фото: кухня-столовая среднего размера в морском стиле с белыми стенами, светлым паркетным полом и коричневым полом с
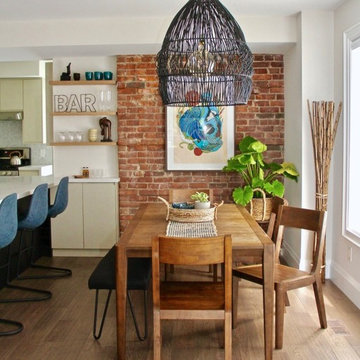
Modern Family home with an open living/ dining room plan. This home blends organic style decor with modern finishes.
Свежая идея для дизайна: столовая среднего размера в морском стиле с белыми стенами, паркетным полом среднего тона и коричневым полом без камина - отличное фото интерьера
Свежая идея для дизайна: столовая среднего размера в морском стиле с белыми стенами, паркетным полом среднего тона и коричневым полом без камина - отличное фото интерьера
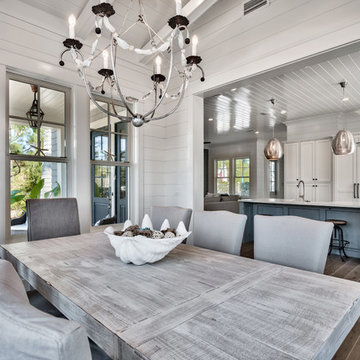
Пример оригинального дизайна: отдельная столовая среднего размера в морском стиле с белыми стенами, темным паркетным полом и коричневым полом без камина
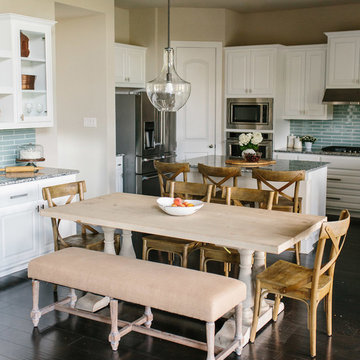
A farmhouse coastal styled home located in the charming neighborhood of Pflugerville. We merged our client's love of the beach with rustic elements which represent their Texas lifestyle. The result is a laid-back interior adorned with distressed woods, light sea blues, and beach-themed decor. We kept the furnishings tailored and contemporary with some heavier case goods- showcasing a touch of traditional. Our design even includes a separate hangout space for the teenagers and a cozy media for everyone to enjoy! The overall design is chic yet welcoming, perfect for this energetic young family.
Project designed by Sara Barney’s Austin interior design studio BANDD DESIGN. They serve the entire Austin area and its surrounding towns, with an emphasis on Round Rock, Lake Travis, West Lake Hills, and Tarrytown.
For more about BANDD DESIGN, click here: https://bandddesign.com/
To learn more about this project, click here: https://bandddesign.com/moving-water/
Столовая среднего размера в морском стиле – фото дизайна интерьера
7