Столовая среднего размера в морском стиле – фото дизайна интерьера
Сортировать:
Бюджет
Сортировать:Популярное за сегодня
61 - 80 из 4 300 фото
1 из 3
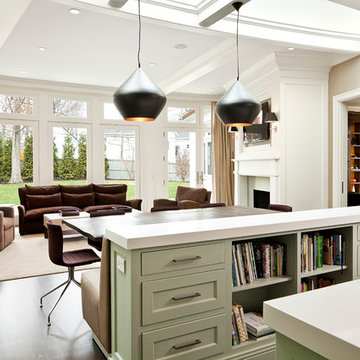
Chris Giles
На фото: гостиная-столовая среднего размера в морском стиле с паркетным полом среднего тона и бежевыми стенами
На фото: гостиная-столовая среднего размера в морском стиле с паркетным полом среднего тона и бежевыми стенами
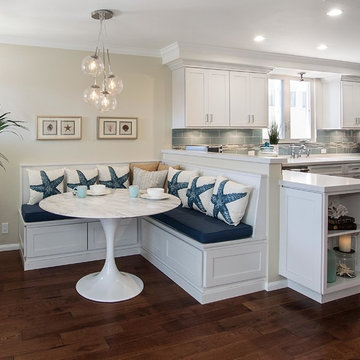
Our clients loved the location of their duplex home with its peak-a-boo ocean view, but their existing kitchen was not suited for their growing family. They wanted a kitchen with a coastal vibe, plenty of storage space, and an eat-in area.
We started by bringing the far wall into the kitchen space to accommodate a large panty and communication center for the family. Doing this allowed us to move the refrigerator out of the main traffic area and doubled the amount of storage space. Several new windows were added to bring in natural light. A half wall was moved to allow more countertop area and open up sight lines. The previously awkwardly shaped island was slimmed down to create better flow.
There were a few venting challenges to overcome; gas lines and plumbing had to be re-routed without disturbing the unit below. To open up sight lines, soffits were eliminated which allowed the extension of cabinets to the ceiling. To stay within the homeowner’s budget, we match existing scraped flooring by lacing in and repairing patches.
The old dining area was too small for table, so we designed and built a custom banquette to maximize the space and take advantage of the outdoor views. The overall space works for family meals as well as entertaining.
A light summer palette was used to reflect the shades of the sand, sea and sky. Even though the new kitchen is actually smaller than the original space, its now far more functional and open.
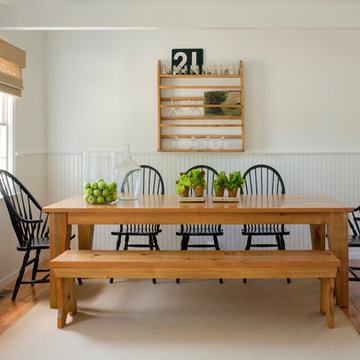
Photographer: Eric Roth; Stylist: Tracey Parkinson
Свежая идея для дизайна: столовая среднего размера в морском стиле с белыми стенами и светлым паркетным полом без камина - отличное фото интерьера
Свежая идея для дизайна: столовая среднего размера в морском стиле с белыми стенами и светлым паркетным полом без камина - отличное фото интерьера
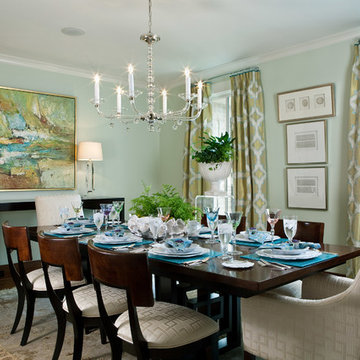
This dining room was transformed from drab chocolate brown walls to soft aqua and accented with crystal lamps and a stacked ball chandelier. The yellow and aqua medallion drapery fabric was the inspiration for the room's design.
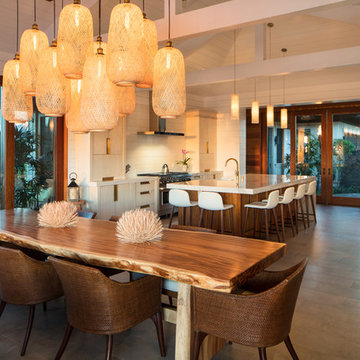
На фото: кухня-столовая среднего размера в морском стиле с белыми стенами, серым полом и полом из керамической плитки без камина
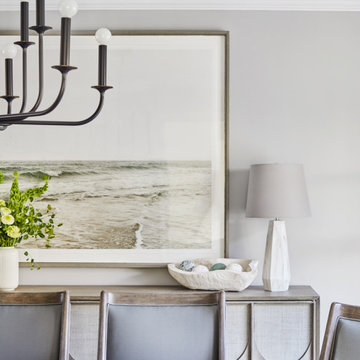
This three-story Westhampton Beach home designed for family get-togethers features a large entry and open-plan kitchen, dining, and living room. The kitchen was gut-renovated to merge seamlessly with the living room. For worry-free entertaining and clean-up, we used lots of performance fabrics and refinished the existing hardwood floors with a custom greige stain. A palette of blues, creams, and grays, with a touch of yellow, is complemented by natural materials like wicker and wood. The elegant furniture, striking decor, and statement lighting create a light and airy interior that is both sophisticated and welcoming, for beach living at its best, without the fuss!
---
Our interior design service area is all of New York City including the Upper East Side and Upper West Side, as well as the Hamptons, Scarsdale, Mamaroneck, Rye, Rye City, Edgemont, Harrison, Bronxville, and Greenwich CT.
For more about Darci Hether, see here: https://darcihether.com/
To learn more about this project, see here:
https://darcihether.com/portfolio/westhampton-beach-home-for-gatherings/
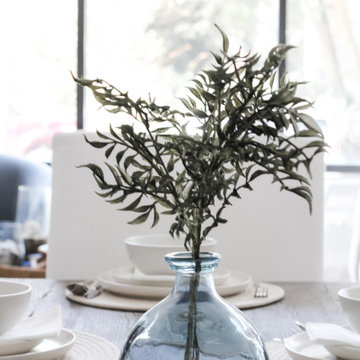
Dining Room Layout and Art - layering dark blues in art and tablescape against white walls and chair fabrics.
На фото: кухня-столовая среднего размера в морском стиле с белыми стенами, паркетным полом среднего тона и серым полом без камина с
На фото: кухня-столовая среднего размера в морском стиле с белыми стенами, паркетным полом среднего тона и серым полом без камина с
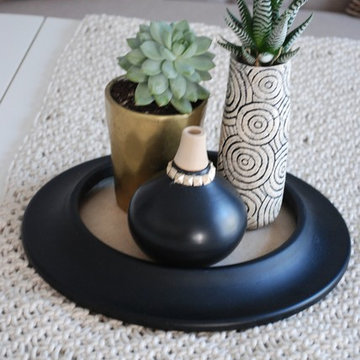
The client came to us to transform a room in their new house, with the purpose of entertaining friends. In order to give them the relaxed, airy vibe they were looking for, the original outdated space needed some TLC... starting with a coat of paint. We did a walk through with the client to get a feel for the room we’d be working with, asked the couple to give us some insight into their budget and color and style preferences, and then we got to work!
We created three unique design concepts with their preferences in mind: Beachy, Breezy and Boho. Our client chose concept #2 "Breezy" and we got cranking on the procurement and installation (as in putting together an Ikea table).From designing, editing, and ordering to installing, our process took just a few weeks for this project (most of the lag time spent waiting for furniture to arrive)! And we managed to get the husband's seal of approval, too. Double win.
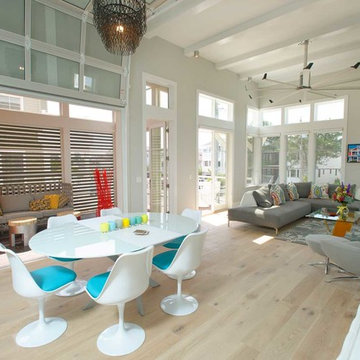
This new, ocean-view home is built on a residential street two blocks from of the Atlantic Ocean. The home was designed to balance the owners’ desire for a modern beach-house style while still belonging to and enhancing the established neighborhood of original cottages and newer, three-story homes. Designed for a 40-foot wide lot, the home makes the most of the narrow, 26-foot-wide buildable area through the use of cantilevered decks and porches. The home’s scale is kept in proportion to the original houses on the street by limiting the front to two stories and by setting the roof deck behind a gabled parapet wall. Integrity® All Ultrex® windows and doors were specified for this house because of their durability to stand up to the harsh, coastal environment and meet the strict impact zone ratings.
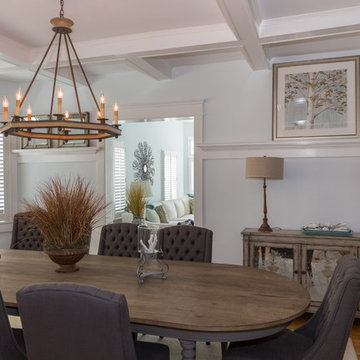
Пример оригинального дизайна: кухня-столовая среднего размера в морском стиле с бежевыми стенами и светлым паркетным полом без камина
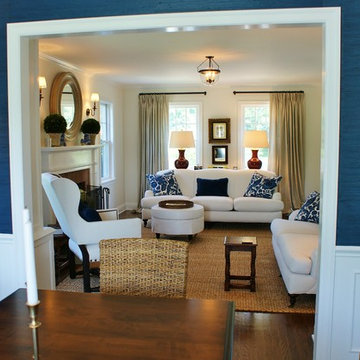
This family retreat has been renovated and decorated to reflect the casual elegance known for the Hampton's style. Beach references, all white upholstery and traditional accents create a fresh classic interior.
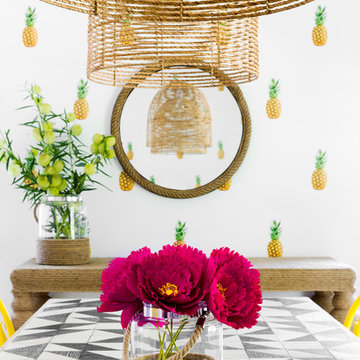
Interior Design, Interior Architecture, Custom Millwork Design, Furniture Design, Art Curation, & AV Design by Chango & Co.
Photography by Sean Litchfield
See the feature in Domino Magazine

На фото: гостиная-столовая среднего размера в морском стиле с синими стенами, темным паркетным полом, коричневым полом и деревянными стенами
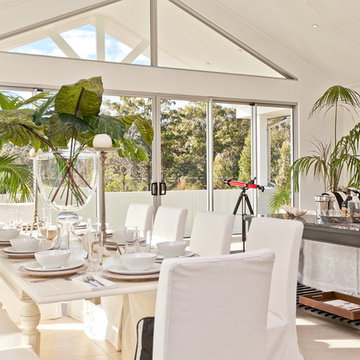
На фото: столовая среднего размера в морском стиле с белыми стенами и полом из известняка с
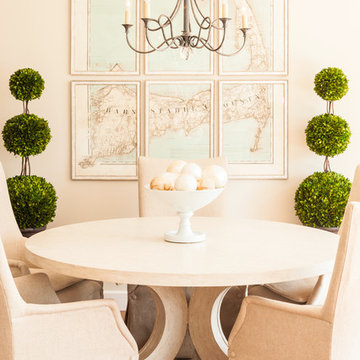
Dan Cutrona Photography
Источник вдохновения для домашнего уюта: отдельная столовая среднего размера в морском стиле с бежевыми стенами и паркетным полом среднего тона без камина
Источник вдохновения для домашнего уюта: отдельная столовая среднего размера в морском стиле с бежевыми стенами и паркетным полом среднего тона без камина
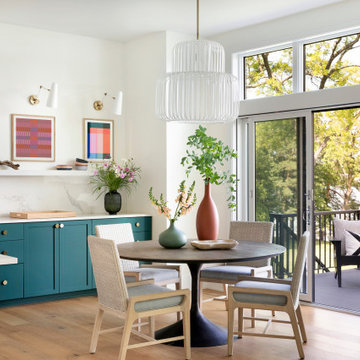
Kitchen dining area with views of the lake.
Свежая идея для дизайна: гостиная-столовая среднего размера в морском стиле с белыми стенами, светлым паркетным полом и коричневым полом - отличное фото интерьера
Свежая идея для дизайна: гостиная-столовая среднего размера в морском стиле с белыми стенами, светлым паркетным полом и коричневым полом - отличное фото интерьера
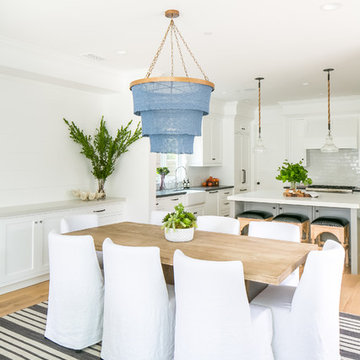
Interior Design by Blackband Design, Home Build by Graystone Custom Builders, Photography by Ryan Garvin
Пример оригинального дизайна: кухня-столовая среднего размера в морском стиле с белыми стенами и светлым паркетным полом
Пример оригинального дизайна: кухня-столовая среднего размера в морском стиле с белыми стенами и светлым паркетным полом
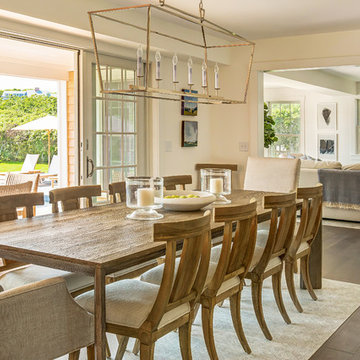
Пример оригинального дизайна: гостиная-столовая среднего размера в морском стиле с бежевыми стенами, паркетным полом среднего тона и коричневым полом без камина
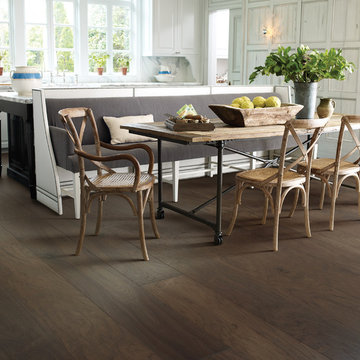
Landmark Walnut in Washington by Shaw Floors.
На фото: отдельная столовая среднего размера в морском стиле с белыми стенами, темным паркетным полом и коричневым полом без камина с
На фото: отдельная столовая среднего размера в морском стиле с белыми стенами, темным паркетным полом и коричневым полом без камина с
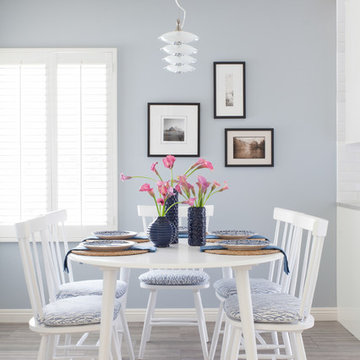
The pale blue wall color enlivens the dining area while tying into the gray of the counters and tile floor. A Perennials fabric was used on the chair cushions, and a contemporary lighting fixture completes the scene.
Столовая среднего размера в морском стиле – фото дизайна интерьера
4