Столовая среднего размера с потолком из вагонки – фото дизайна интерьера
Сортировать:
Бюджет
Сортировать:Популярное за сегодня
21 - 40 из 307 фото
1 из 3
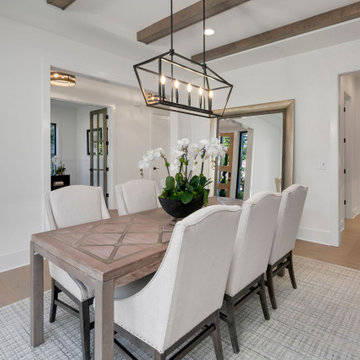
The Madera's Dining Room showcases an elegant and timeless design. White walls create a bright and airy atmosphere, allowing the natural light to illuminate the space. White chairs surrounding the dining table add a touch of simplicity and modernity, while the dark wooden shiplap ceiling brings a sense of warmth and character to the room. Gray carpet covers the floor, providing comfort and a soft texture underfoot. A large mirror on one of the walls not only enhances the sense of space but also reflects the beauty of the dining area. The centerpiece of the room is a stylish gray wooden table, serving as a gathering spot for family and friends. A potted plant adds a touch of greenery, bringing nature indoors and contributing to a fresh and inviting ambiance. Completing the look is the light hardwood flooring, which complements the overall design and ties the elements of The Madera's Dining Room together, creating a sophisticated and welcoming space for memorable meals and gatherings.
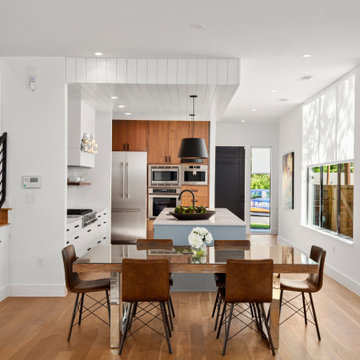
Modern Kitchen with paint and wood finish flat panel cabinetry. Black hardware and plumbing. Wall décor with local artists art.
Идея дизайна: кухня-столовая среднего размера в современном стиле с белыми стенами, светлым паркетным полом и потолком из вагонки
Идея дизайна: кухня-столовая среднего размера в современном стиле с белыми стенами, светлым паркетным полом и потолком из вагонки
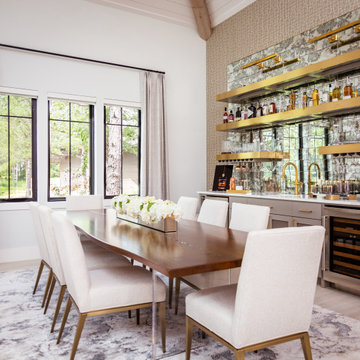
Indulge in the epitome of glamour with this dining room and wet bar. Its gold accents, mirrored backsplash, patterned wallpaper, and Lucite and wood dining table exudes opulence and sophistication.
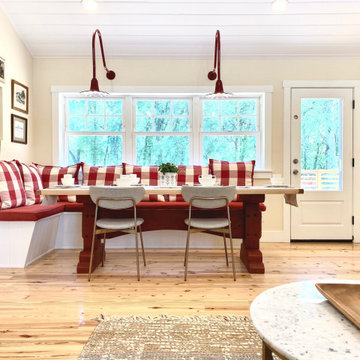
Источник вдохновения для домашнего уюта: кухня-столовая среднего размера в стиле кантри с желтыми стенами, светлым паркетным полом, коричневым полом, потолком из вагонки и панелями на стенах

This is a light rustic European White Oak hardwood floor.
На фото: гостиная-столовая среднего размера в стиле модернизм с белыми стенами, паркетным полом среднего тона, коричневым полом и потолком из вагонки
На фото: гостиная-столовая среднего размера в стиле модернизм с белыми стенами, паркетным полом среднего тона, коричневым полом и потолком из вагонки

Photography by Michael J. Lee
Стильный дизайн: столовая среднего размера в стиле неоклассика (современная классика) с с кухонным уголком, белыми стенами, темным паркетным полом, коричневым полом и потолком из вагонки без камина - последний тренд
Стильный дизайн: столовая среднего размера в стиле неоклассика (современная классика) с с кухонным уголком, белыми стенами, темным паркетным полом, коричневым полом и потолком из вагонки без камина - последний тренд
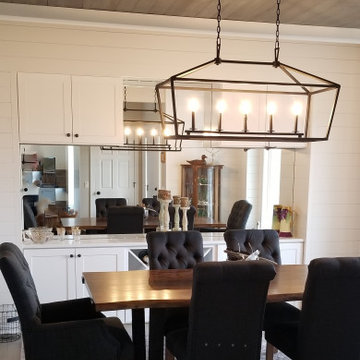
This beautiful live edge dining table brings a rustic charm to this modern farmhouse dining room. Upholstered chairs add elegance and texture to the space and invite guests to sit a while. The beautiful ceiling is finished in shiplap the same ash gray color as the hardwood flooring, and the black linear lantern keeps the room airy. The walls are finished in white shiplap help to ground the space and really bring that quientessential farmhouse feel home.

After the second fallout of the Delta Variant amidst the COVID-19 Pandemic in mid 2021, our team working from home, and our client in quarantine, SDA Architects conceived Japandi Home.
The initial brief for the renovation of this pool house was for its interior to have an "immediate sense of serenity" that roused the feeling of being peaceful. Influenced by loneliness and angst during quarantine, SDA Architects explored themes of escapism and empathy which led to a “Japandi” style concept design – the nexus between “Scandinavian functionality” and “Japanese rustic minimalism” to invoke feelings of “art, nature and simplicity.” This merging of styles forms the perfect amalgamation of both function and form, centred on clean lines, bright spaces and light colours.
Grounded by its emotional weight, poetic lyricism, and relaxed atmosphere; Japandi Home aesthetics focus on simplicity, natural elements, and comfort; minimalism that is both aesthetically pleasing yet highly functional.
Japandi Home places special emphasis on sustainability through use of raw furnishings and a rejection of the one-time-use culture we have embraced for numerous decades. A plethora of natural materials, muted colours, clean lines and minimal, yet-well-curated furnishings have been employed to showcase beautiful craftsmanship – quality handmade pieces over quantitative throwaway items.
A neutral colour palette compliments the soft and hard furnishings within, allowing the timeless pieces to breath and speak for themselves. These calming, tranquil and peaceful colours have been chosen so when accent colours are incorporated, they are done so in a meaningful yet subtle way. Japandi home isn’t sparse – it’s intentional.
The integrated storage throughout – from the kitchen, to dining buffet, linen cupboard, window seat, entertainment unit, bed ensemble and walk-in wardrobe are key to reducing clutter and maintaining the zen-like sense of calm created by these clean lines and open spaces.
The Scandinavian concept of “hygge” refers to the idea that ones home is your cosy sanctuary. Similarly, this ideology has been fused with the Japanese notion of “wabi-sabi”; the idea that there is beauty in imperfection. Hence, the marriage of these design styles is both founded on minimalism and comfort; easy-going yet sophisticated. Conversely, whilst Japanese styles can be considered “sleek” and Scandinavian, “rustic”, the richness of the Japanese neutral colour palette aids in preventing the stark, crisp palette of Scandinavian styles from feeling cold and clinical.
Japandi Home’s introspective essence can ultimately be considered quite timely for the pandemic and was the quintessential lockdown project our team needed.
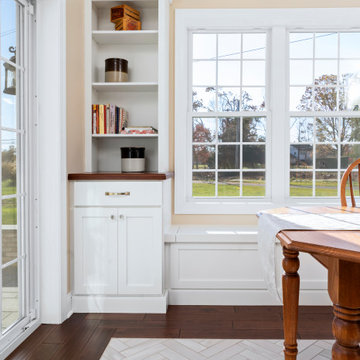
Источник вдохновения для домашнего уюта: отдельная столовая среднего размера в стиле неоклассика (современная классика) с бежевыми стенами, темным паркетным полом, коричневым полом и потолком из вагонки
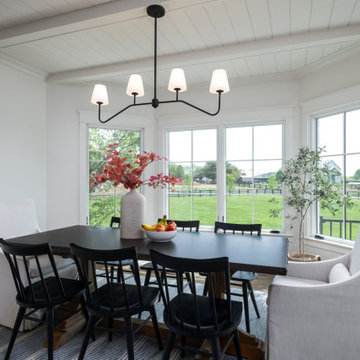
Стильный дизайн: кухня-столовая среднего размера в стиле неоклассика (современная классика) с белыми стенами, паркетным полом среднего тона, коричневым полом и потолком из вагонки - последний тренд

A Modern Farmhouse formal dining space with spindle back chairs and a wainscoting trim detail.
Свежая идея для дизайна: отдельная столовая среднего размера в стиле кантри с светлым паркетным полом, коричневым полом, потолком из вагонки, панелями на стенах и зелеными стенами - отличное фото интерьера
Свежая идея для дизайна: отдельная столовая среднего размера в стиле кантри с светлым паркетным полом, коричневым полом, потолком из вагонки, панелями на стенах и зелеными стенами - отличное фото интерьера
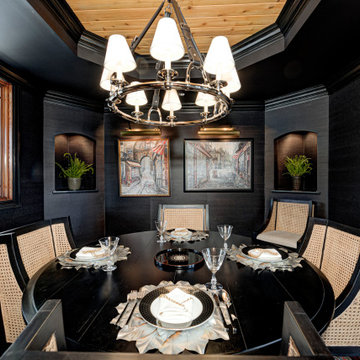
Every detail of this European villa-style home exudes a uniquely finished feel. Our design goals were to invoke a sense of travel while simultaneously cultivating a homely and inviting ambience. This project reflects our commitment to crafting spaces seamlessly blending luxury with functionality.
This once-underused, bland formal dining room was transformed into an evening retreat, evoking the ambience of a Tangiers cigar bar. Texture was introduced through grasscloth wallpaper, shuttered cabinet doors, rattan chairs, and knotty pine ceilings.
---
Project completed by Wendy Langston's Everything Home interior design firm, which serves Carmel, Zionsville, Fishers, Westfield, Noblesville, and Indianapolis.
For more about Everything Home, see here: https://everythinghomedesigns.com/
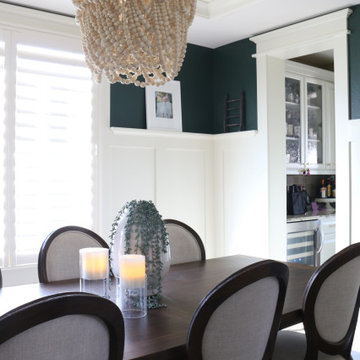
Идея дизайна: отдельная столовая среднего размера в стиле кантри с белыми стенами, паркетным полом среднего тона, коричневым полом, потолком из вагонки и панелями на части стены

With two teen daughters, a one bathroom house isn’t going to cut it. In order to keep the peace, our clients tore down an existing house in Richmond, BC to build a dream home suitable for a growing family. The plan. To keep the business on the main floor, complete with gym and media room, and have the bedrooms on the upper floor to retreat to for moments of tranquility. Designed in an Arts and Crafts manner, the home’s facade and interior impeccably flow together. Most of the rooms have craftsman style custom millwork designed for continuity. The highlight of the main floor is the dining room with a ridge skylight where ship-lap and exposed beams are used as finishing touches. Large windows were installed throughout to maximize light and two covered outdoor patios built for extra square footage. The kitchen overlooks the great room and comes with a separate wok kitchen. You can never have too many kitchens! The upper floor was designed with a Jack and Jill bathroom for the girls and a fourth bedroom with en-suite for one of them to move to when the need presents itself. Mom and dad thought things through and kept their master bedroom and en-suite on the opposite side of the floor. With such a well thought out floor plan, this home is sure to please for years to come.
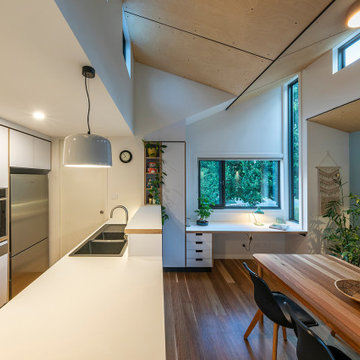
The dining room extension is accentuated by birch plywood ceilings and high clerestory windows. The kitchen sits under the low ceiling of the existing house and is the central focus of the home. An integrated study nook looks into the trees and the dining room is accentuated by raked birch plywood ceilings and clerestory windows.

Идея дизайна: кухня-столовая среднего размера в стиле кантри с белыми стенами, темным паркетным полом, потолком из вагонки и стенами из вагонки
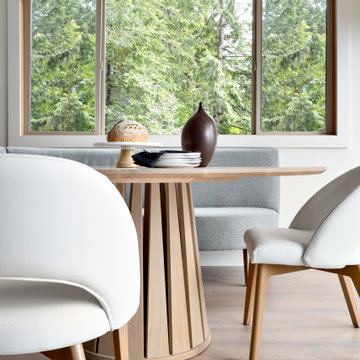
The new owners of this 1974 Post and Beam home originally contacted us for help furnishing their main floor living spaces. But it wasn’t long before these delightfully open minded clients agreed to a much larger project, including a full kitchen renovation. They were looking to personalize their “forever home,” a place where they looked forward to spending time together entertaining friends and family.
In a bold move, we proposed teal cabinetry that tied in beautifully with their ocean and mountain views and suggested covering the original cedar plank ceilings with white shiplap to allow for improved lighting in the ceilings. We also added a full height panelled wall creating a proper front entrance and closing off part of the kitchen while still keeping the space open for entertaining. Finally, we curated a selection of custom designed wood and upholstered furniture for their open concept living spaces and moody home theatre room beyond.
This project is a Top 5 Finalist for Western Living Magazine's 2021 Home of the Year.
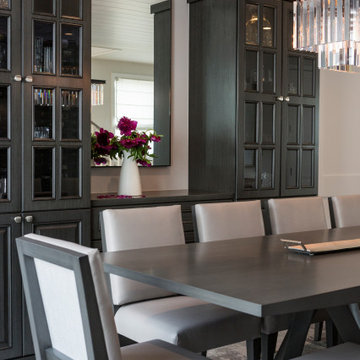
Стильный дизайн: отдельная столовая среднего размера в морском стиле с серыми стенами, паркетным полом среднего тона, серым полом и потолком из вагонки - последний тренд
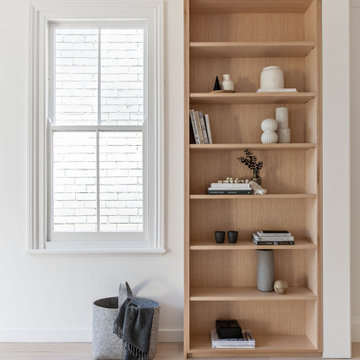
Пример оригинального дизайна: гостиная-столовая среднего размера в современном стиле с белыми стенами, светлым паркетным полом, коричневым полом и потолком из вагонки
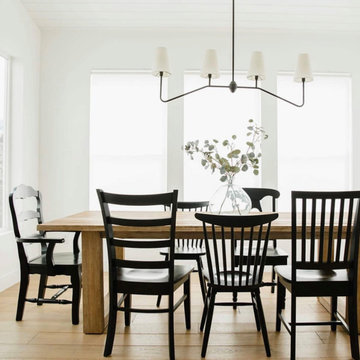
Свежая идея для дизайна: кухня-столовая среднего размера в стиле кантри с белыми стенами, светлым паркетным полом и потолком из вагонки - отличное фото интерьера
Столовая среднего размера с потолком из вагонки – фото дизайна интерьера
2