Столовая среднего размера – фото дизайна интерьера со средним бюджетом
Сортировать:
Бюджет
Сортировать:Популярное за сегодня
161 - 180 из 30 630 фото
1 из 3

На фото: гостиная-столовая среднего размера в средиземноморском стиле с белыми стенами, паркетным полом среднего тона, двусторонним камином, фасадом камина из плитки и коричневым полом с
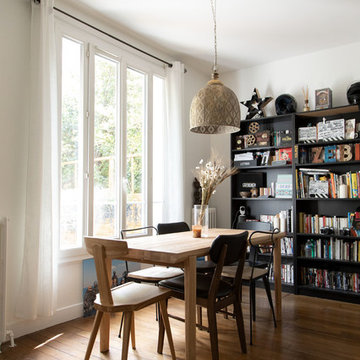
Стильный дизайн: гостиная-столовая среднего размера в стиле лофт с белыми стенами, паркетным полом среднего тона и коричневым полом без камина - последний тренд
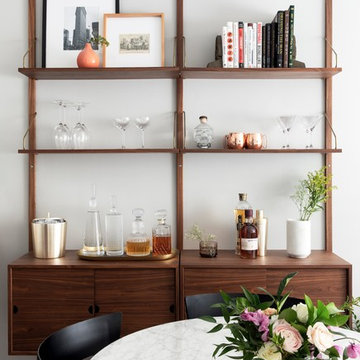
На фото: столовая среднего размера в стиле ретро с серыми стенами, светлым паркетным полом и коричневым полом без камина
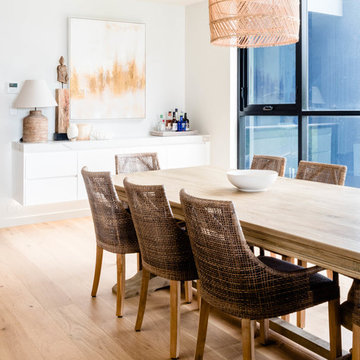
A purpose built bar credenza above sits a framed Abstract oil on canvas and a bar tray ready to go. In the foreground a Oak dining table and hand woven rattan dining chairs with cushion upholstered seats. A over sized hand crafted wicker pendant shade sits above the dining table. Photography by Hannah Puechmarindin
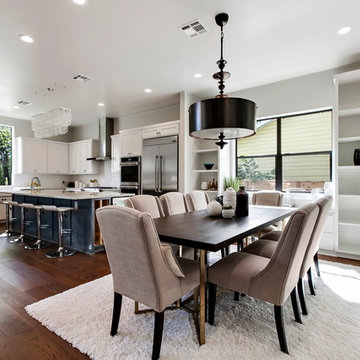
J.P. Morales
Staging by: Faye Chandler
На фото: гостиная-столовая среднего размера в стиле неоклассика (современная классика) с серыми стенами, паркетным полом среднего тона и коричневым полом
На фото: гостиная-столовая среднего размера в стиле неоклассика (современная классика) с серыми стенами, паркетным полом среднего тона и коричневым полом
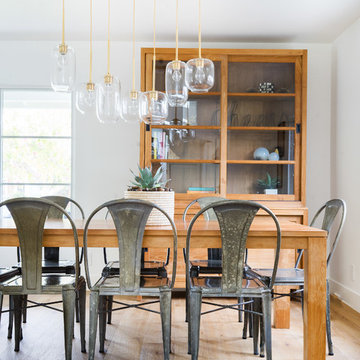
Lane Dittoe Photographs
[FIXE] design house interors
Источник вдохновения для домашнего уюта: столовая среднего размера в стиле ретро с белыми стенами и светлым паркетным полом
Источник вдохновения для домашнего уюта: столовая среднего размера в стиле ретро с белыми стенами и светлым паркетным полом
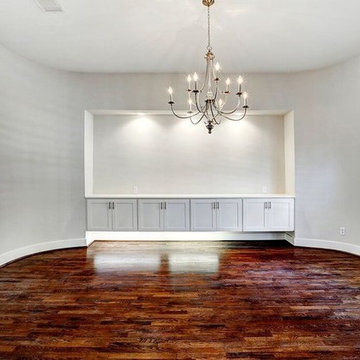
На фото: отдельная столовая среднего размера в современном стиле с серыми стенами, темным паркетным полом и коричневым полом с
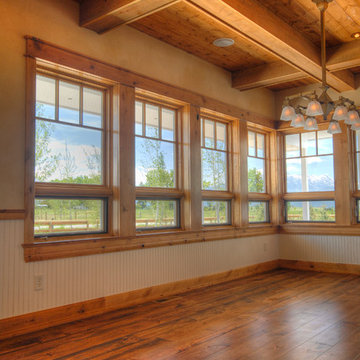
На фото: гостиная-столовая среднего размера в стиле кантри с бежевыми стенами, паркетным полом среднего тона и коричневым полом без камина
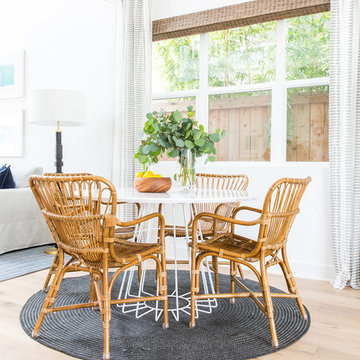
Источник вдохновения для домашнего уюта: гостиная-столовая среднего размера в морском стиле с белыми стенами, светлым паркетным полом и бежевым полом без камина
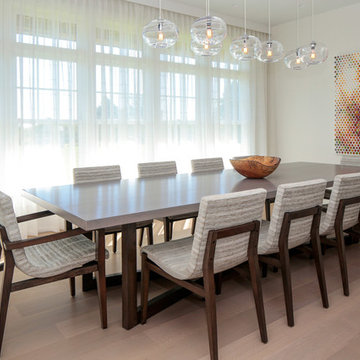
We gave this 10,000 square foot oceanfront home a cool color palette, using soft grey accents mixed with sky blues, mixed together with organic stone and wooden furnishings, topped off with plenty of natural light from the French doors. Together these elements created a clean contemporary style, allowing the artisanal lighting and statement artwork to come forth as the focal points.
Project Location: The Hamptons. Project designed by interior design firm, Betty Wasserman Art & Interiors. From their Chelsea base, they serve clients in Manhattan and throughout New York City, as well as across the tri-state area and in The Hamptons.
For more about Betty Wasserman, click here: https://www.bettywasserman.com/
To learn more about this project, click here: https://www.bettywasserman.com/spaces/daniels-lane-getaway/
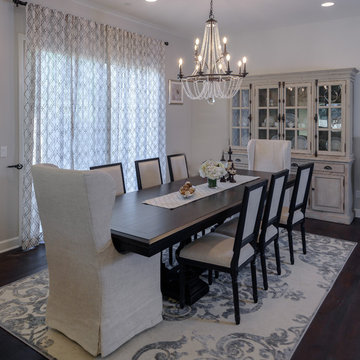
Свежая идея для дизайна: отдельная столовая среднего размера в стиле неоклассика (современная классика) с белыми стенами, темным паркетным полом и коричневым полом без камина - отличное фото интерьера
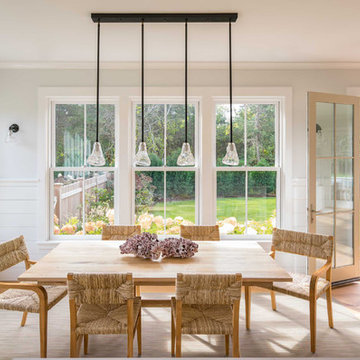
Источник вдохновения для домашнего уюта: кухня-столовая среднего размера в скандинавском стиле с светлым паркетным полом, бежевыми стенами и серым полом без камина
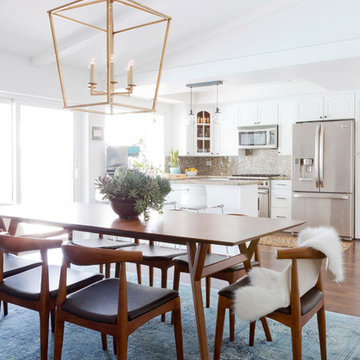
Стильный дизайн: кухня-столовая среднего размера в стиле ретро с белыми стенами, темным паркетным полом, стандартным камином и фасадом камина из плитки - последний тренд
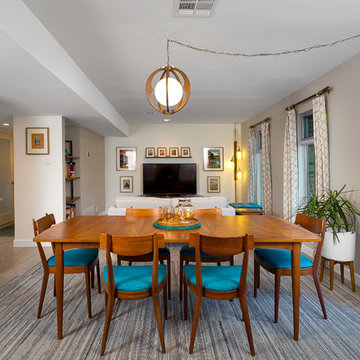
original dining room was cut off from kitchen by a non load bearing wall that was removed to open up the space into one large great room adjacent to the kitchen and connected with a built-in bar that matches the finishes used in the kitchen
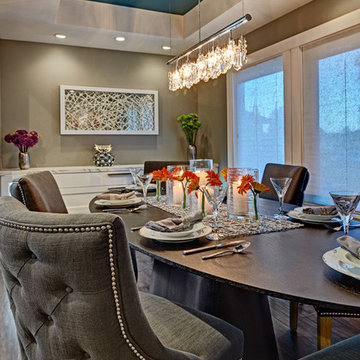
This home remodel is a celebration of curves and light. Starting from humble beginnings as a basic builder ranch style house, the design challenge was maximizing natural light throughout and providing the unique contemporary style the client’s craved.
The Entry offers a spectacular first impression and sets the tone with a large skylight and an illuminated curved wall covered in a wavy pattern Porcelanosa tile.
The chic entertaining kitchen was designed to celebrate a public lifestyle and plenty of entertaining. Celebrating height with a robust amount of interior architectural details, this dynamic kitchen still gives one that cozy feeling of home sweet home. The large “L” shaped island accommodates 7 for seating. Large pendants over the kitchen table and sink provide additional task lighting and whimsy. The Dekton “puzzle” countertop connection was designed to aid the transition between the two color countertops and is one of the homeowner’s favorite details. The built-in bistro table provides additional seating and flows easily into the Living Room.
A curved wall in the Living Room showcases a contemporary linear fireplace and tv which is tucked away in a niche. Placing the fireplace and furniture arrangement at an angle allowed for more natural walkway areas that communicated with the exterior doors and the kitchen working areas.
The dining room’s open plan is perfect for small groups and expands easily for larger events. Raising the ceiling created visual interest and bringing the pop of teal from the Kitchen cabinets ties the space together. A built-in buffet provides ample storage and display.
The Sitting Room (also called the Piano room for its previous life as such) is adjacent to the Kitchen and allows for easy conversation between chef and guests. It captures the homeowner’s chic sense of style and joie de vivre.
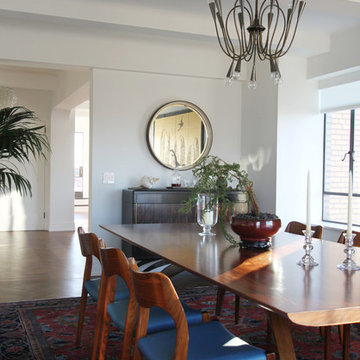
Источник вдохновения для домашнего уюта: отдельная столовая среднего размера в стиле ретро с белыми стенами и паркетным полом среднего тона
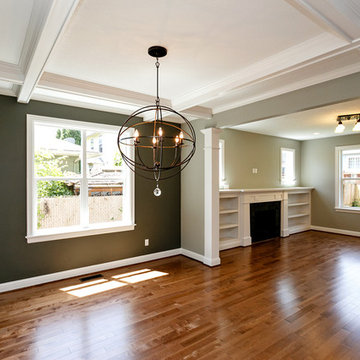
Идея дизайна: гостиная-столовая среднего размера в стиле кантри с зелеными стенами и паркетным полом среднего тона
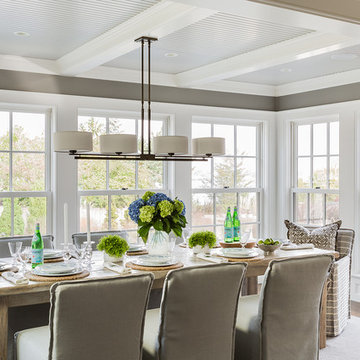
Michael J. Lee Photography
Пример оригинального дизайна: кухня-столовая среднего размера в стиле неоклассика (современная классика) с темным паркетным полом и серыми стенами
Пример оригинального дизайна: кухня-столовая среднего размера в стиле неоклассика (современная классика) с темным паркетным полом и серыми стенами
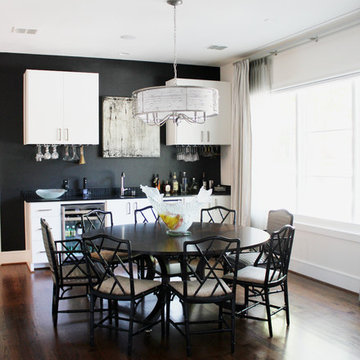
Идея дизайна: гостиная-столовая среднего размера в современном стиле с черными стенами, темным паркетным полом и коричневым полом
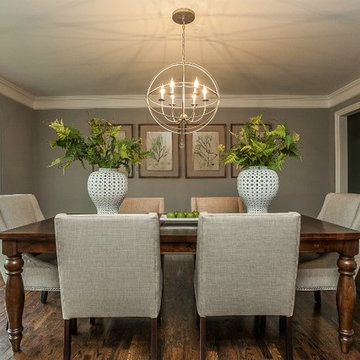
Refined Interior Staging Solutions
Источник вдохновения для домашнего уюта: отдельная столовая среднего размера в стиле неоклассика (современная классика) с серыми стенами и темным паркетным полом без камина
Источник вдохновения для домашнего уюта: отдельная столовая среднего размера в стиле неоклассика (современная классика) с серыми стенами и темным паркетным полом без камина
Столовая среднего размера – фото дизайна интерьера со средним бюджетом
9