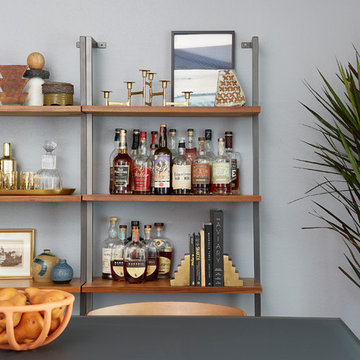Столовая среднего размера – фото дизайна интерьера со средним бюджетом
Сортировать:
Бюджет
Сортировать:Популярное за сегодня
141 - 160 из 30 630 фото
1 из 3
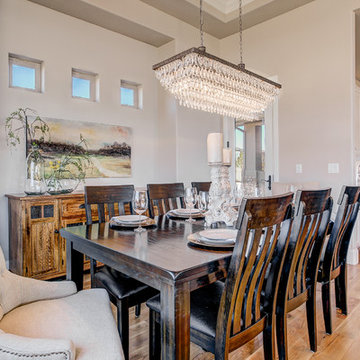
На фото: гостиная-столовая среднего размера в стиле неоклассика (современная классика) с бежевыми стенами, паркетным полом среднего тона, стандартным камином, фасадом камина из камня и коричневым полом с
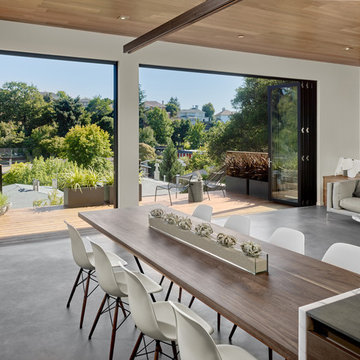
Свежая идея для дизайна: гостиная-столовая среднего размера в стиле ретро с белыми стенами и бетонным полом без камина - отличное фото интерьера
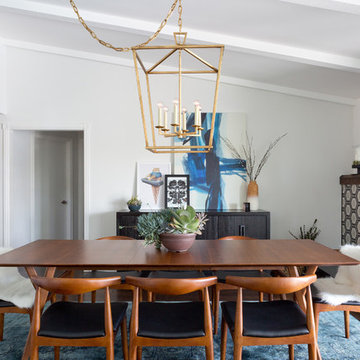
На фото: кухня-столовая среднего размера в стиле ретро с белыми стенами, темным паркетным полом, стандартным камином и фасадом камина из плитки с
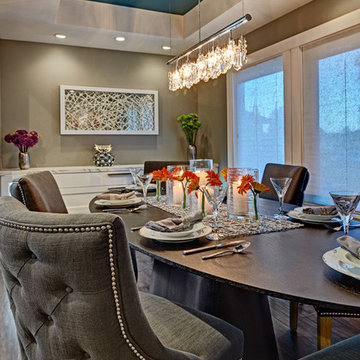
This home remodel is a celebration of curves and light. Starting from humble beginnings as a basic builder ranch style house, the design challenge was maximizing natural light throughout and providing the unique contemporary style the client’s craved.
The Entry offers a spectacular first impression and sets the tone with a large skylight and an illuminated curved wall covered in a wavy pattern Porcelanosa tile.
The chic entertaining kitchen was designed to celebrate a public lifestyle and plenty of entertaining. Celebrating height with a robust amount of interior architectural details, this dynamic kitchen still gives one that cozy feeling of home sweet home. The large “L” shaped island accommodates 7 for seating. Large pendants over the kitchen table and sink provide additional task lighting and whimsy. The Dekton “puzzle” countertop connection was designed to aid the transition between the two color countertops and is one of the homeowner’s favorite details. The built-in bistro table provides additional seating and flows easily into the Living Room.
A curved wall in the Living Room showcases a contemporary linear fireplace and tv which is tucked away in a niche. Placing the fireplace and furniture arrangement at an angle allowed for more natural walkway areas that communicated with the exterior doors and the kitchen working areas.
The dining room’s open plan is perfect for small groups and expands easily for larger events. Raising the ceiling created visual interest and bringing the pop of teal from the Kitchen cabinets ties the space together. A built-in buffet provides ample storage and display.
The Sitting Room (also called the Piano room for its previous life as such) is adjacent to the Kitchen and allows for easy conversation between chef and guests. It captures the homeowner’s chic sense of style and joie de vivre.
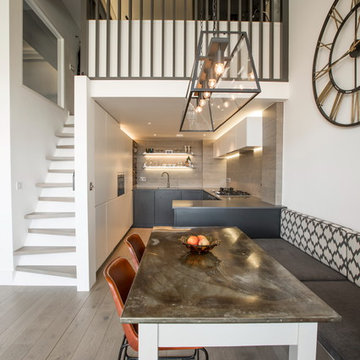
The brief for this project involved completely re configuring the space inside this industrial warehouse style apartment in Chiswick to form a one bedroomed/ two bathroomed space with an office mezzanine level. The client wanted a look that had a clean lined contemporary feel, but with warmth, texture and industrial styling. The space features a colour palette of dark grey, white and neutral tones with a bespoke kitchen designed by us, and also a bespoke mural on the master bedroom wall.
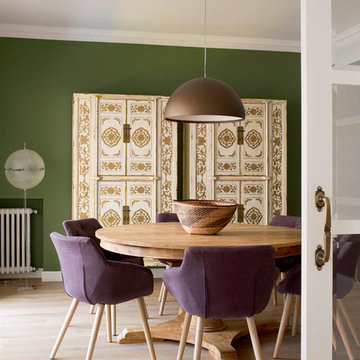
Proyecto realizado por Meritxell Ribé - The Room Studio
Construcción: The Room Work
Fotografías: Mauricio Fuertes
Пример оригинального дизайна: отдельная столовая среднего размера в средиземноморском стиле с зелеными стенами и светлым паркетным полом без камина
Пример оригинального дизайна: отдельная столовая среднего размера в средиземноморском стиле с зелеными стенами и светлым паркетным полом без камина
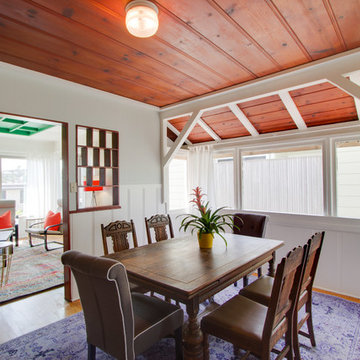
На фото: кухня-столовая среднего размера в морском стиле с белыми стенами и светлым паркетным полом с
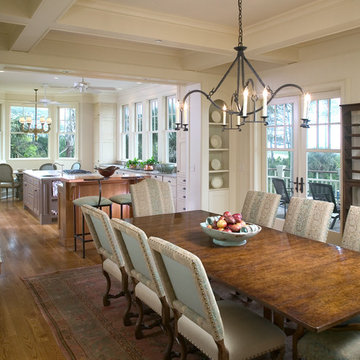
Creative Sources Photography, Rion Rizzo
Источник вдохновения для домашнего уюта: кухня-столовая среднего размера в викторианском стиле с белыми стенами и паркетным полом среднего тона без камина
Источник вдохновения для домашнего уюта: кухня-столовая среднего размера в викторианском стиле с белыми стенами и паркетным полом среднего тона без камина
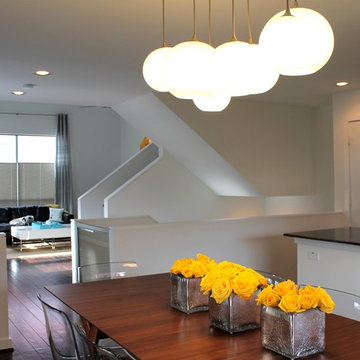
Client wanted a dining room where entertaining could happen in style. Cool steel blue on the walls to add a splash of color while keeping the overall color scheme neutral and clean. Mix of walnut, chrome, steel, white lacquer, pewter silk and acrylic made this space shine. We topped it all off with a milk glass orb chandelier and fresh flowers.
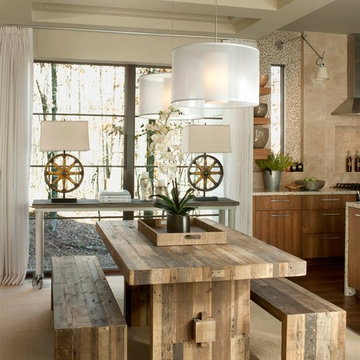
Photos copyright 2012 Scripps Network, LLC. Used with permission, all rights reserved.
На фото: кухня-столовая среднего размера в стиле неоклассика (современная классика) с ковровым покрытием, серебряными стенами и бежевым полом без камина
На фото: кухня-столовая среднего размера в стиле неоклассика (современная классика) с ковровым покрытием, серебряными стенами и бежевым полом без камина
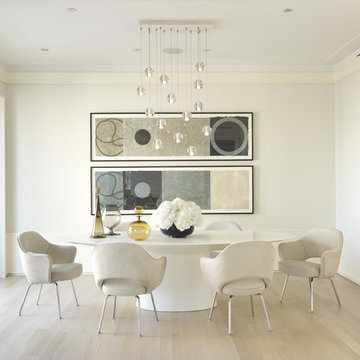
Стильный дизайн: отдельная столовая среднего размера в современном стиле с белыми стенами, светлым паркетным полом и бежевым полом - последний тренд
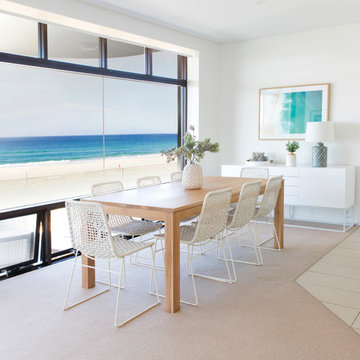
Coastal style Dining, overlooking the beach in this gorgeous absolute beachfront home
На фото: гостиная-столовая среднего размера в морском стиле с белыми стенами, ковровым покрытием и бежевым полом с
На фото: гостиная-столовая среднего размера в морском стиле с белыми стенами, ковровым покрытием и бежевым полом с
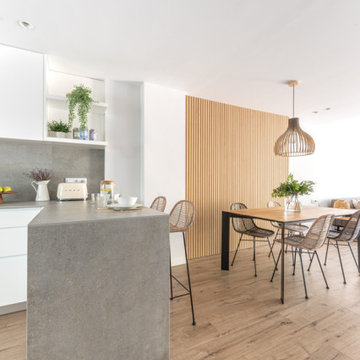
Источник вдохновения для домашнего уюта: кухня-столовая среднего размера в стиле модернизм с белыми стенами, светлым паркетным полом и бежевым полом
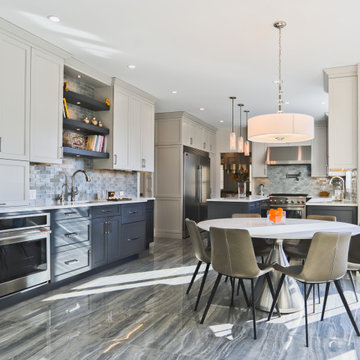
Идея дизайна: кухня-столовая среднего размера в стиле неоклассика (современная классика) с полом из керамогранита, серым полом и белыми стенами без камина
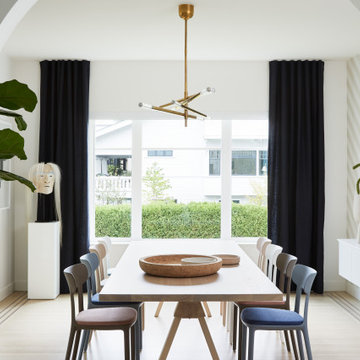
На фото: кухня-столовая среднего размера в стиле фьюжн с белыми стенами, светлым паркетным полом и бежевым полом без камина с

Height and light fills the new kitchen and dining space through a series of large north orientated skylights, flooding the addition with daylight that illuminates the natural materials and textures.

На фото: гостиная-столовая среднего размера в стиле кантри с белыми стенами, паркетным полом среднего тона, стандартным камином и фасадом камина из бетона с
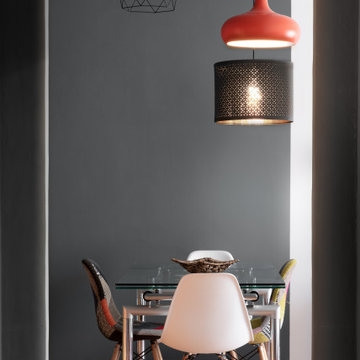
Свежая идея для дизайна: столовая среднего размера в современном стиле с серыми стенами, коричневым полом и полом из керамогранита - отличное фото интерьера
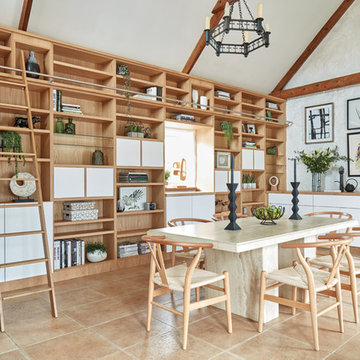
This dining room is brought to life by complimentary furniture that gives the room purpose outside of mealtimes. Our library concept with its stunning cabinetry, shelving, bespoke storage and design features are a real talking point and invite you sit, read and relax in this lovely, airy room.
Scribing allows the back of the furniture to sit flush with uneven walls and awkward angles. The library even makes a wonderful feature of an existing window.
Столовая среднего размера – фото дизайна интерьера со средним бюджетом
8
