Столовая с зелеными стенами и бежевым полом – фото дизайна интерьера
Сортировать:
Бюджет
Сортировать:Популярное за сегодня
141 - 160 из 525 фото
1 из 3
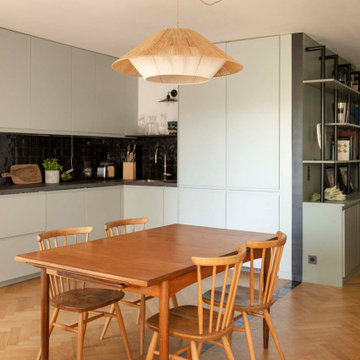
Cette rénovation a été conçue et exécutée avec l'architecte Charlotte Petit de l'agence Argia Architecture. Nos clients habitaient auparavant dans un immeuble années 30 qui possédait un certain charme avec ses moulures et son parquet d'époque. Leur nouveau foyer, situé dans un immeuble des années 2000, ne jouissait pas du même style singulier mais possédait un beau potentiel à exploiter. Les challenges principaux étaient 1) Lui donner du caractère et le moderniser 2) Réorganiser certaines fonctions pour mieux orienter les pièces à vivre vers la terrasse.
Auparavant l'entrée donnait sur une grande pièce qui servait de salon avec une petite cuisine fermée. Ce salon ouvrait sur une terrasse et une partie servait de circulation pour accéder aux chambres.
A présent, l'entrée se prolonge à travers un élégant couloir vitré permettant de séparer les espaces de jour et de nuit tout en créant une jolie perspective sur la bibliothèque du salon. La chambre parentale qui se trouvait au bout du salon a été basculée dans cet espace. A la place, une cuisine audacieuse s'ouvre sur le salon et la terrasse, donnant une toute autre aura aux pièces de vie.
Des lignes noires graphiques viennent structurer l'esthétique des pièces principales. On les retrouve dans la verrière du couloir dont les lignes droites sont adoucies par le papier peint végétal Añanbo.
Autre exemple : cet exceptionnel tracé qui parcourt le sol et le mur entre la cuisine et le salon. Lorsque nous avons changé l'ancienne chambre en cuisine, la cloison de cette première a été supprimée. Cette suppression a laissé un espace entre les deux parquets en point de Hongrie. Nous avons décidé d'y apposer une signature originale noire très graphique en zelliges noirs. Ceci permet de réunir les pièces tout en faisant écho au noir de la verrière du couloir et le zellige de la cuisine.
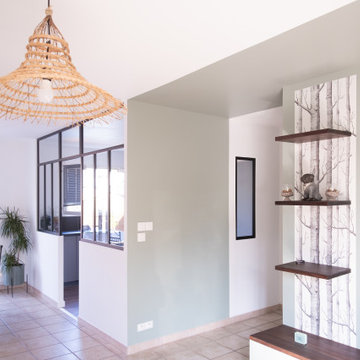
На фото: гостиная-столовая среднего размера в стиле неоклассика (современная классика) с зелеными стенами, полом из керамической плитки, бежевым полом и обоями на стенах без камина с
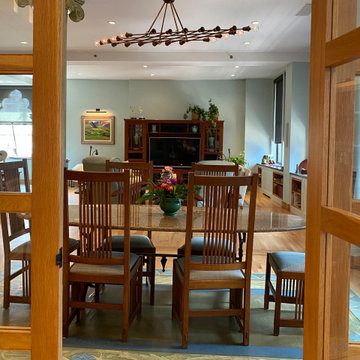
Looking from office through dining into living room
Пример оригинального дизайна: гостиная-столовая среднего размера в стиле фьюжн с зелеными стенами, паркетным полом среднего тона и бежевым полом
Пример оригинального дизайна: гостиная-столовая среднего размера в стиле фьюжн с зелеными стенами, паркетным полом среднего тона и бежевым полом
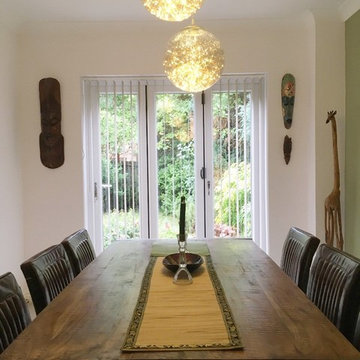
A husband and wife - both busy, hard working doctors - wanted to overhaul the ground floor of their five bedroom, detached home to better suit their lifestyles. Stifled by an old fashioned layout of small, dark reception rooms and dull, out-dated decor, the design John Niven put forward aimed to deliver a bright, modern, practical scheme. Starting by removing the dividing wall between the front lounge and rear dining room, bi-fold doors replaced a small, narrow window to let daylight flood in, creating a new connection to the garden. A seldom used office was replaced with a contemporary shower room and a final front reception room was reorganised and refurnished to better suit it's use as a multi-purpose space incorporating Utility area, Gym and Snug. Warm tones combine throughout with soft, neutral shades to give a welcoming, contemporary feel, and, from a functional standpoint, every inch of available space is now being used. Bold pendant lighting, along with a range of exotic, colourful accessories and artwork, reflecting the couple's love of travel, were specified to complete the picture adding character and a sense of adventure to this interior.
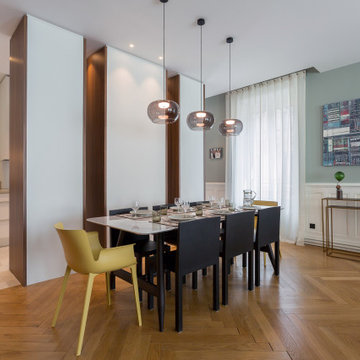
Стильный дизайн: большая гостиная-столовая в современном стиле с зелеными стенами, светлым паркетным полом, стандартным камином, фасадом камина из камня и бежевым полом - последний тренд
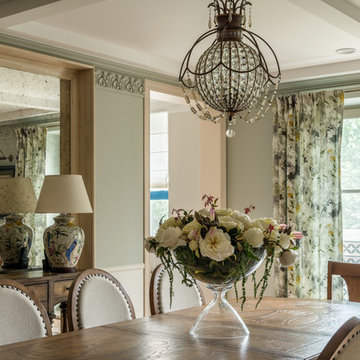
Мария Иринархова
Стильный дизайн: большая столовая с зелеными стенами, светлым паркетным полом, стандартным камином, фасадом камина из камня и бежевым полом - последний тренд
Стильный дизайн: большая столовая с зелеными стенами, светлым паркетным полом, стандартным камином, фасадом камина из камня и бежевым полом - последний тренд
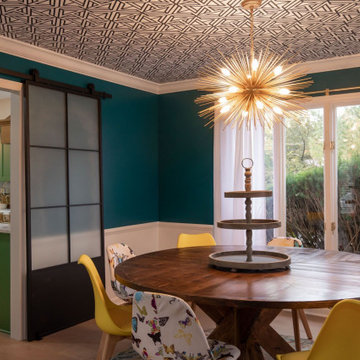
На фото: отдельная столовая среднего размера в стиле неоклассика (современная классика) с зелеными стенами, светлым паркетным полом, бежевым полом, потолком с обоями и панелями на стенах
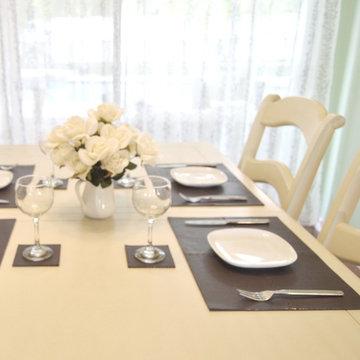
High End Leather Placemats and Coaster
На фото: маленькая кухня-столовая в стиле кантри с зелеными стенами, паркетным полом среднего тона и бежевым полом без камина для на участке и в саду с
На фото: маленькая кухня-столовая в стиле кантри с зелеными стенами, паркетным полом среднего тона и бежевым полом без камина для на участке и в саду с
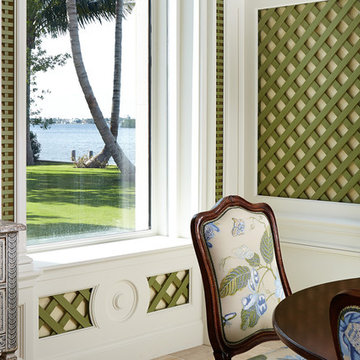
Dinette Detail
Идея дизайна: большая кухня-столовая с зелеными стенами, полом из керамической плитки и бежевым полом без камина
Идея дизайна: большая кухня-столовая с зелеными стенами, полом из керамической плитки и бежевым полом без камина
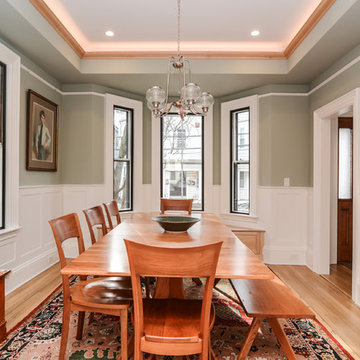
Adjacent to the kitchen, the dining area is also warmed by natural wood, a built in window seat with storage and solid wood molding that shelters the inset lighting that is dimmable to set the mood of the evening. Since we opened up the space we had to remove the beams and wainscot that originally lived here, but recreated a shorter version to add color to the walls.
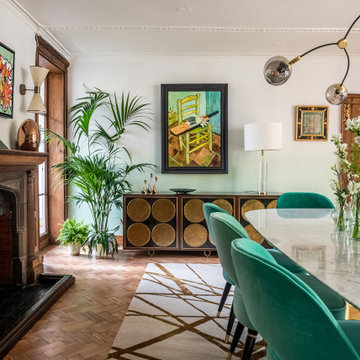
An old and dark transitionary space was transformed into a bright and fresh dining room. The room is off a conservatory and brings the outside in the house by using plants and greenery.
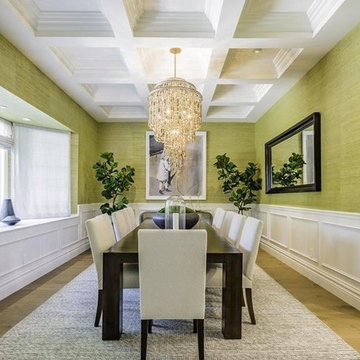
На фото: большая отдельная столовая в классическом стиле с зелеными стенами, светлым паркетным полом и бежевым полом без камина
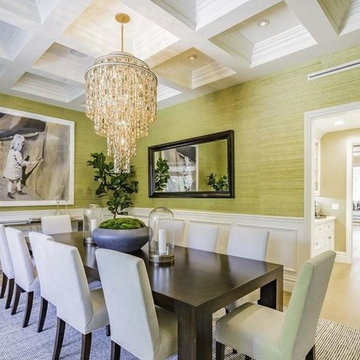
Стильный дизайн: большая отдельная столовая в классическом стиле с зелеными стенами, светлым паркетным полом и бежевым полом без камина - последний тренд
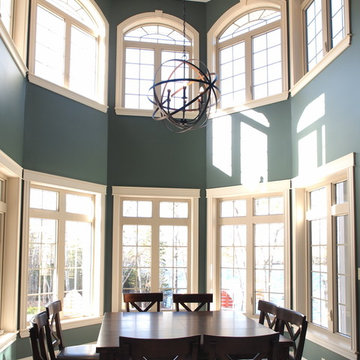
This large chandelier holds it's own in this tall space, yet its open airy design doesn't over-power - Deborah Nicholson Lighting and Interiors
На фото: большая гостиная-столовая в стиле неоклассика (современная классика) с зелеными стенами, полом из керамической плитки и бежевым полом
На фото: большая гостиная-столовая в стиле неоклассика (современная классика) с зелеными стенами, полом из керамической плитки и бежевым полом

After our redesign, we lightened the space by replacing a solid wall with retracting opaque ones. The guest bedroom wall now separates the open-plan dining space, featuring mid-century modern dining table and chairs in coordinating colors. A Chinese lamp matches the flavor of the shelving cutouts revealed by the sliding wall.
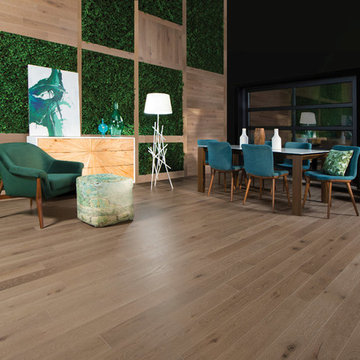
SWEET MEMORIES COLLECTION
Sand Castle is a sandy brown that looks like it was scooped straight from a desert dune. It’s a fashionable addition that’s sure to be embraced for its timeless, classic style.
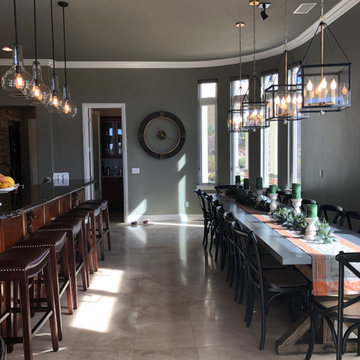
Идея дизайна: большая столовая в стиле неоклассика (современная классика) с с кухонным уголком, зелеными стенами, мраморным полом и бежевым полом
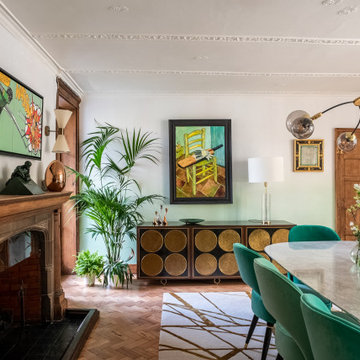
An old and dark transitionary space was transformed into a bright and fresh dining room. The room is off a conservatory and brings the outside in the house by using plants and greenery.
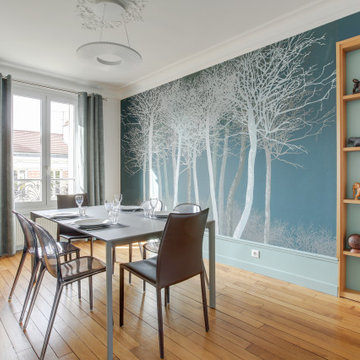
На фото: большая гостиная-столовая в современном стиле с зелеными стенами, светлым паркетным полом и бежевым полом без камина с
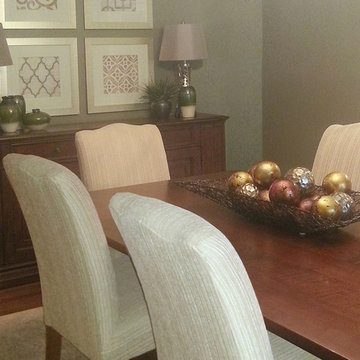
Multiple rooms were redesigned to be "transitional" accommodating this family's wishes. The foyer entry and dining room can be seen here. Chair rail and decorative frame molding was added along with new area rugs and wall colors. Area rugs were chosen to complement new oak hardwoods and existing tile floor in kitchen. Dining buffet is accented with pottery and table lamps. Dining buffet storage is accented by framed prints, lamps and pottery. Dining table is Cherry. Upholstered dining chairs complement the area rug.
Столовая с зелеными стенами и бежевым полом – фото дизайна интерьера
8