Столовая с зелеными стенами и бежевым полом – фото дизайна интерьера
Сортировать:
Бюджет
Сортировать:Популярное за сегодня
81 - 100 из 525 фото
1 из 3
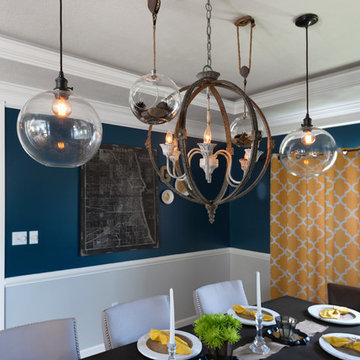
Third Shift Photography
Пример оригинального дизайна: гостиная-столовая среднего размера в стиле рустика с зелеными стенами, светлым паркетным полом и бежевым полом без камина
Пример оригинального дизайна: гостиная-столовая среднего размера в стиле рустика с зелеными стенами, светлым паркетным полом и бежевым полом без камина
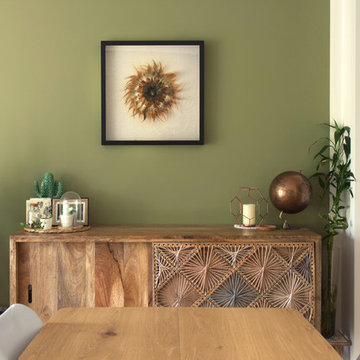
Optimisation des rangements dans le couloir. Cuisine réalisé sur mesure avec des matériaux bruts pour une ambiance raffinée. Salle de bain épurée et moderne.
Changement du sol, choix des couleurs, choix du mobilier. Suivi de chantier et présence durant la réception du chantier.
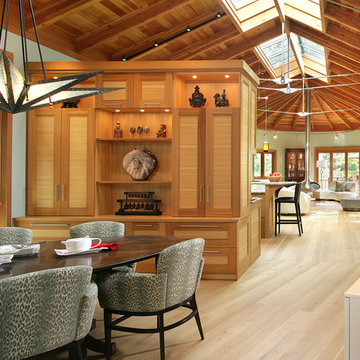
Clifford Starr
На фото: гостиная-столовая среднего размера в стиле неоклассика (современная классика) с зелеными стенами, светлым паркетным полом и бежевым полом с
На фото: гостиная-столовая среднего размера в стиле неоклассика (современная классика) с зелеными стенами, светлым паркетным полом и бежевым полом с
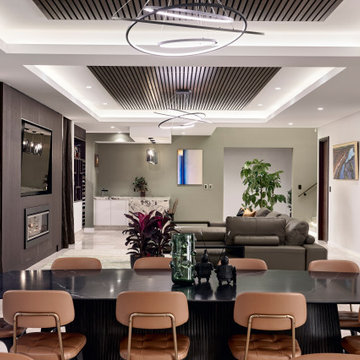
Пример оригинального дизайна: столовая среднего размера в современном стиле с зелеными стенами, полом из керамической плитки, стандартным камином, фасадом камина из дерева, бежевым полом и кессонным потолком
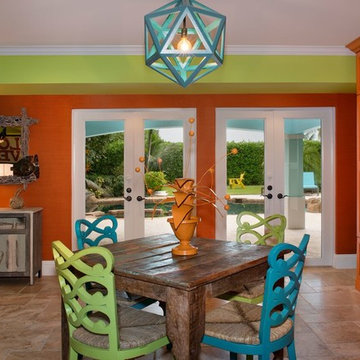
Fun, funky and colorful downstairs Family Room. Lanai is located right outside of this Family Room, it was designed to be relaxing, comfortable, inviting and childproof. The addition of a Dining Table and Kitchen help to make this an area that is easy to hang out.
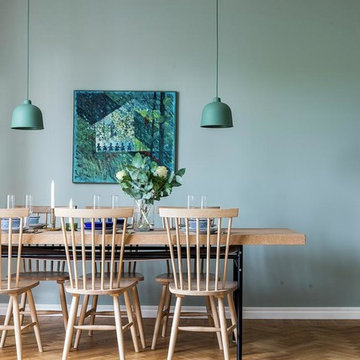
Svensk Fastighetsförmedling, Jönköping
На фото: столовая в скандинавском стиле с зелеными стенами, светлым паркетным полом и бежевым полом с
На фото: столовая в скандинавском стиле с зелеными стенами, светлым паркетным полом и бежевым полом с
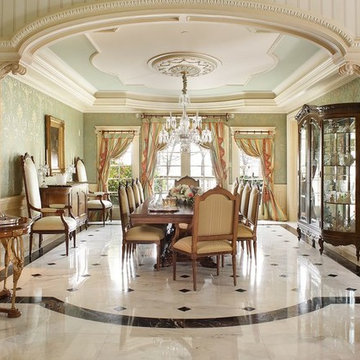
Hand made drapery panels and wall and chair upholstery designed and fabricated by Windows of Montclair.
Scalamandre patterned silk upholstered walls. Silk stripe fabric used in window treatments by Scalamandre.
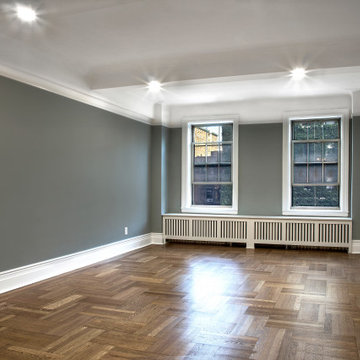
Dining room renovation in a pre-war apartment on the Upper West Side
Свежая идея для дизайна: большая кухня-столовая в стиле ретро с зелеными стенами, паркетным полом среднего тона, бежевым полом и кессонным потолком без камина - отличное фото интерьера
Свежая идея для дизайна: большая кухня-столовая в стиле ретро с зелеными стенами, паркетным полом среднего тона, бежевым полом и кессонным потолком без камина - отличное фото интерьера
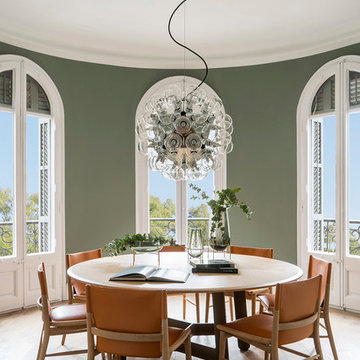
Свежая идея для дизайна: отдельная столовая среднего размера в средиземноморском стиле с зелеными стенами, паркетным полом среднего тона и бежевым полом - отличное фото интерьера
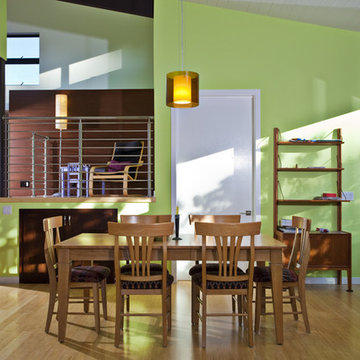
Strong horizontal lines and bold colors liven up this Eichler neighborhood. Uber green design features, passive solar design, and sustainable practices abound, making this small house a great place to live without making a large environmental footprint - Frank Paul Perez photo credit
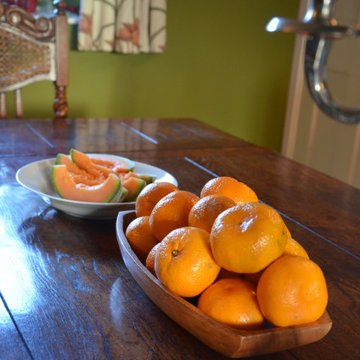
This rich vibrant dining room was painted using Dulux's Crested Moss, inspired by the verdant green within the beautiful crewel work curtains and contrasts perfectly with the antique mahogany furniture.
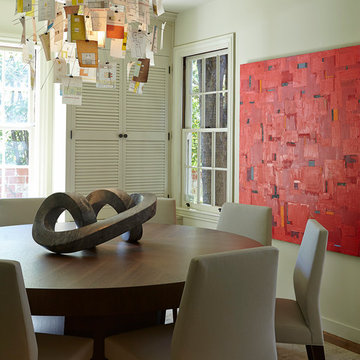
Interior Design: Pamela Pennington Studios. Photo Credit: Eric Zepeda
На фото: кухня-столовая среднего размера в современном стиле с зелеными стенами, светлым паркетным полом, фасадом камина из штукатурки и бежевым полом без камина
На фото: кухня-столовая среднего размера в современном стиле с зелеными стенами, светлым паркетным полом, фасадом камина из штукатурки и бежевым полом без камина
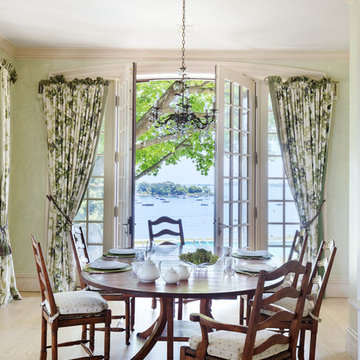
Set on the magnificent Long Island Sound, Field Point Circle has a celebrated history as Greenwich’s premier neighborhood—and is considered one of the 10 most prestigious addresses in the country. The Field Point Circle Association, with 27 estate homes, has a single access point and 24 hour security.
The Pryory was designed by the eminent architectural firm Cross & Cross in the spirit of an English countryside estate and is set on 2.4 waterfront acres with a private beach and mooring. Perched on a hilltop, the property’s rolling grounds unfold from the rear terrace down to the pool and rippling water’s edge.
Through the ivy-covered front door awaits the paneled grand entry with its soaring three-story carved wooden staircase. The adjacent double living room is bookended by stately fireplaces and flooded with light thanks to the span of windows and French doors out to the terrace and water beyond. Most rooms throughout the home boast water views, including the Great Room, which is cloaked in tiger oak and capped with hexagonal patterned high ceilings.
One of Greenwich’s famed Great Estates, The Pryory offers the finest workmanship, materials, architecture, and landscaping in an exclusive and unparalleled coastal setting.
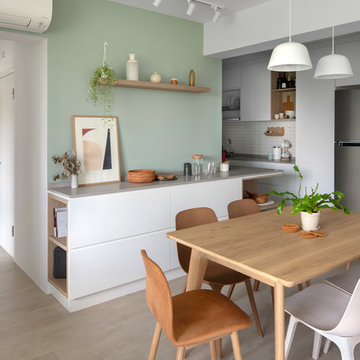
Источник вдохновения для домашнего уюта: кухня-столовая в скандинавском стиле с зелеными стенами, светлым паркетным полом и бежевым полом
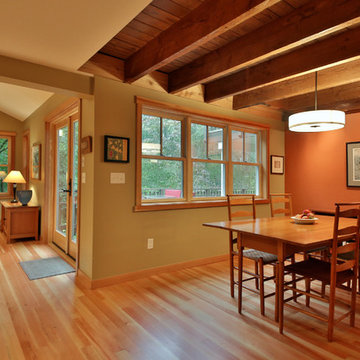
На фото: маленькая кухня-столовая в стиле кантри с зелеными стенами, светлым паркетным полом и бежевым полом без камина для на участке и в саду с
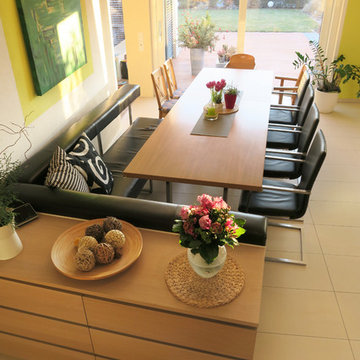
Das Edelstahl-Tischgestell wurde sonderangefertigt und ist ausziehbar. Somit entsteht ein Essplatz im XXL-Format. Das angesetzte Sideboard ist mit Rollen ausgestattet und bei Bedarf an die gewünschte Stelle zu positionieren.
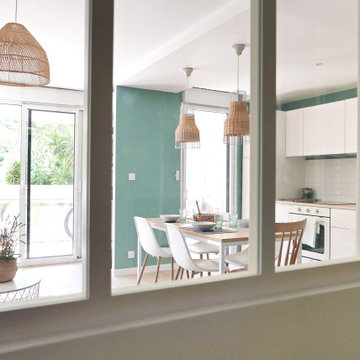
La rénovation de cet appartement familial en bord de mer fût un beau challenge relevé en 8 mois seulement !
L'enjeu était d'offrir un bon coup de frais et plus de fonctionnalité à cet intérieur restés dans les années 70. Adieu les carrelages colorées, tapisseries et petites pièces cloisonnés.
Nous avons revus entièrement le plan en ajoutant à ce T2 un coin nuit supplémentaire et une belle pièce de vie donnant directement sur la terrasse : idéal pour les vacances !
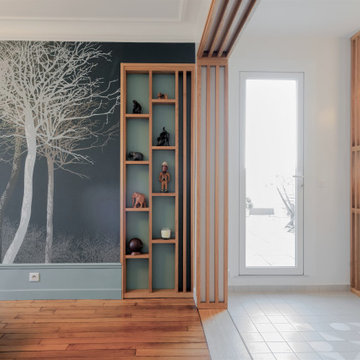
На фото: большая гостиная-столовая в современном стиле с зелеными стенами, светлым паркетным полом и бежевым полом без камина
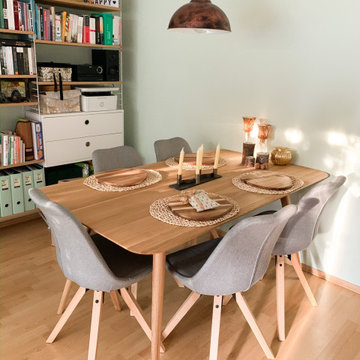
Ins Wohnzimmer integrierter Essbereich.
Der Echtholz-Eichentisch sorgt für eine gemütliche Atmosphäre und kann viele Jahre genutzt werden (abschleifbar). Durch die Größe von 160x 80cm können 4-5 Personen bequem daran sitzen. Da die Kundin gerne Gastgeberin ist, war Ihr dieser Platz besonders wichtig.
Im Hintergrund ist das zeitlose Wandleiter-Regal "String" von Designer und Architekt Nisse Strinning zum Einsatz gekommen. Ein Klassiker seit 1949.
Hier bekamen die geliebten Bücher und auch andere Alltagsdinge einen schönen Platz.
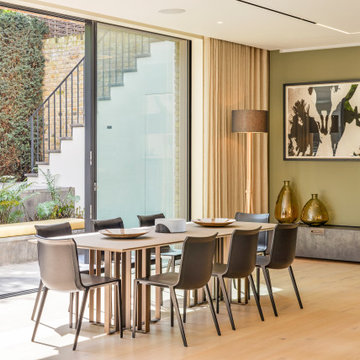
На фото: гостиная-столовая в современном стиле с зелеными стенами, светлым паркетным полом и бежевым полом с
Столовая с зелеными стенами и бежевым полом – фото дизайна интерьера
5