Столовая с зелеными стенами и бежевым полом – фото дизайна интерьера
Сортировать:
Бюджет
Сортировать:Популярное за сегодня
61 - 80 из 525 фото
1 из 3
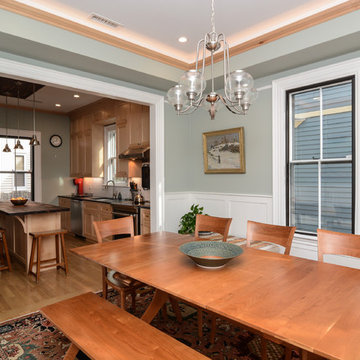
Adjacent to the kitchen, the dining area is also warmed by natural wood, a built in window seat with storage and solid wood molding that shelters the inset lighting that is dimmable to set the mood of the evening. Since we opened up the space we had to remove the beams and wainscot that originally lived here, but recreated a shorter version to add color to the walls.
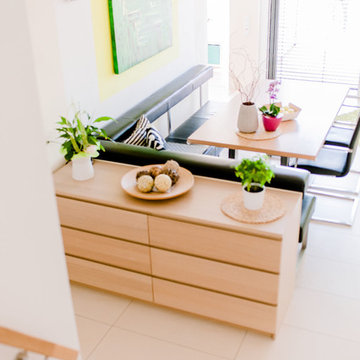
Um diesem Essplatz im Raum mehr Halt zu geben, wurde ein Sideboard an die Rückwand der Bank platziert. Da der Esstisch verlängerbar auf 3,2 Meter ist, wurde das Sideboard zusätzlich mit Rollen ausgestattet und ist somit bei Bedarf ganz leicht verschiebbar.
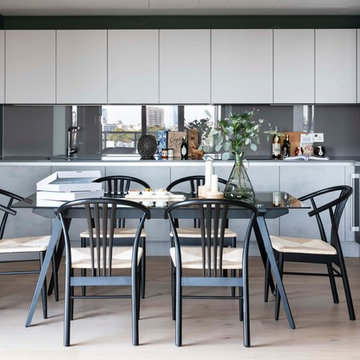
Photography by VR Interior Photography. Veronica Rodriguez Photographer.
Источник вдохновения для домашнего уюта: кухня-столовая в современном стиле с зелеными стенами, светлым паркетным полом и бежевым полом
Источник вдохновения для домашнего уюта: кухня-столовая в современном стиле с зелеными стенами, светлым паркетным полом и бежевым полом
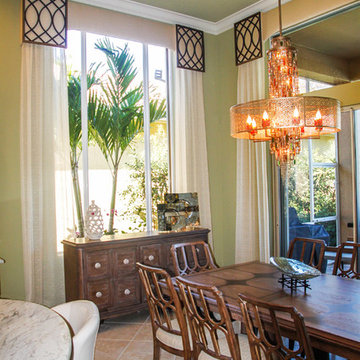
Correy DeWindt, LilGreen Photography
Пример оригинального дизайна: маленькая гостиная-столовая в морском стиле с зелеными стенами, полом из керамической плитки и бежевым полом без камина для на участке и в саду
Пример оригинального дизайна: маленькая гостиная-столовая в морском стиле с зелеными стенами, полом из керамической плитки и бежевым полом без камина для на участке и в саду
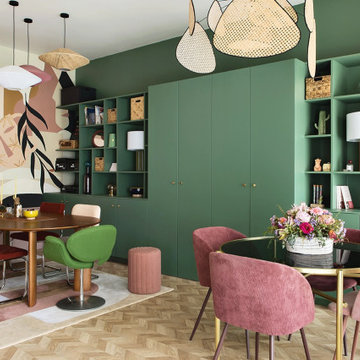
L’objectif premier pour cet espace de travail est d’optimiser au maximum chaque mètre carré et créer un univers à l’image de notre cliente. Véritable espace de vie celui-ci accueille de multiples fonctions : un espace travail, une cuisine, des alcoves pour se détendre, une bibliothèque de rangement et décoration notamment. Dans l’entrée, le mur miroir agrandit l’espace et accentue la luminosité ambiante. Coté bureaux, l’intégralité du mur devient un espace de rangement. La bibliothèque que nous avons dessinée sur-mesure permet de gagner de la place et vient s’adapter à l’espace disponible en proposant des rangements dissimulés, une penderie et une zone d’étagères ouverte pour la touche décorative.
Afin de délimiter l’espace, le choix d’une cloison claustra est une solution simple et efficace pour souligner la superficie disponible tout en laissant passer la lumière naturelle. Elle permet une douce transition entre l’entrée, les bureaux et la cuisine.
Associer la couleur « verte » à un matériau naturel comme le bois crée une ambiance 100% relaxante et agréable.
Les détails géométriques et abstraits, que l’on retrouve au sol mais également sur les tableaux apportent à l’intérieur une note très chic. Ce motif s’associe parfaitement au mobilier et permet de créer un relief dans la pièce.
L’utilisation de matières naturelles est privilégiée et donne du caractère à la décoration. Le raphia que l’on retrouve dans les suspensions ou le rotin pour les chaises dégage une atmosphère authentique, chaleureuse et détendue.
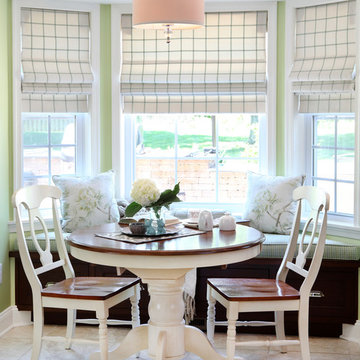
The breakfast nook features built in cabinetry with drawer storage underneath. Custom Pillows, window seat cushion and tailored roman shades coordinate together to create a stylish seating area.
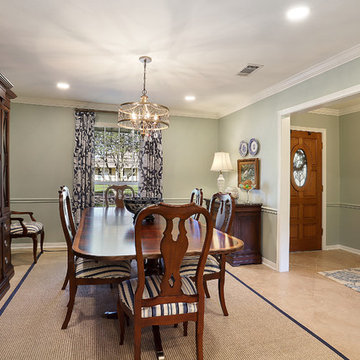
The homeowners invited us in to their home with hopes of updating it's aesthetics, fixing some functional nightmares, and creating an open but still intimate space for small gatherings. Our changes included; removing a large wet bar area, partially removing the wall between the living and kitchen, and opening the formal dining to the kitchen by removing a cased opening between the two rooms. By making these changes, along with many cabinet and appliance location adjustments, a cordially inviting space was achieved. Now the home matches the owner's charm and hospitable spirit.
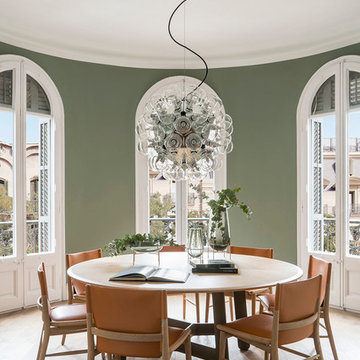
Proyecto realizado por Meritxell Ribé - The Room Studio
Construcción: The Room Work
Fotografías: Mauricio Fuertes
Свежая идея для дизайна: кухня-столовая среднего размера в средиземноморском стиле с зелеными стенами, паркетным полом среднего тона, фасадом камина из кирпича и бежевым полом - отличное фото интерьера
Свежая идея для дизайна: кухня-столовая среднего размера в средиземноморском стиле с зелеными стенами, паркетным полом среднего тона, фасадом камина из кирпича и бежевым полом - отличное фото интерьера
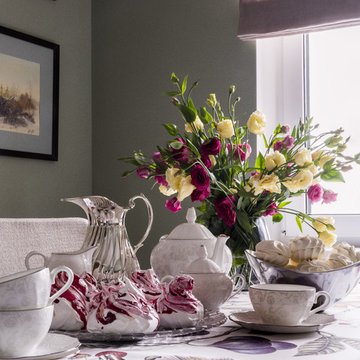
Скатерть Zara Home, сервиз Villeroy&Boch, акварели Анатолия Седова.
На фото: гостиная-столовая среднего размера в стиле неоклассика (современная классика) с светлым паркетным полом, зелеными стенами и бежевым полом с
На фото: гостиная-столовая среднего размера в стиле неоклассика (современная классика) с светлым паркетным полом, зелеными стенами и бежевым полом с
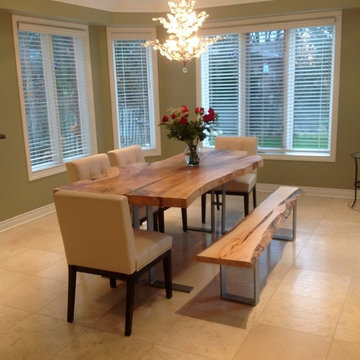
WWW.TREEGREENTEAM.COM
100% Salvaged Trees Brought To LIfe in the form of Custom High-End Furniture. Visit our website www.treegreenteam.com to learn about our unique story and to view our extensive photo library.
Text or call to receive a quote 705.607.0787
treegreenteam@gmail.com
WE OFFER WORLDWIDE SHIPPING!
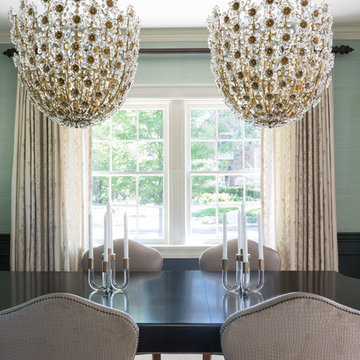
Formal Dining Room with Feature Chandeliers
Стильный дизайн: отдельная столовая среднего размера в стиле неоклассика (современная классика) с зелеными стенами, светлым паркетным полом и бежевым полом - последний тренд
Стильный дизайн: отдельная столовая среднего размера в стиле неоклассика (современная классика) с зелеными стенами, светлым паркетным полом и бежевым полом - последний тренд
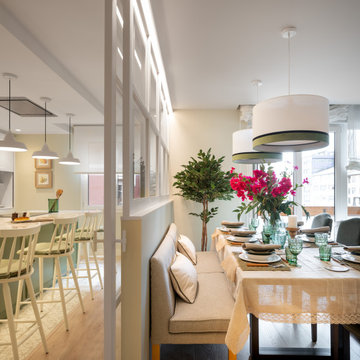
Reforma integral Sube Interiorismo www.subeinteriorismo.com
Biderbost Photo
Стильный дизайн: большая гостиная-столовая в классическом стиле с зелеными стенами, полом из ламината, бежевым полом, многоуровневым потолком и обоями на стенах без камина - последний тренд
Стильный дизайн: большая гостиная-столовая в классическом стиле с зелеными стенами, полом из ламината, бежевым полом, многоуровневым потолком и обоями на стенах без камина - последний тренд
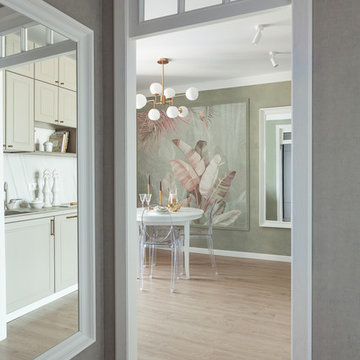
Небольшая столовая группа. Белый круглый стол раскладывается и превращается в овал. Прозрачные стулья дают визуальную легкость и не загромождают пространство. Фреска задает настроение.
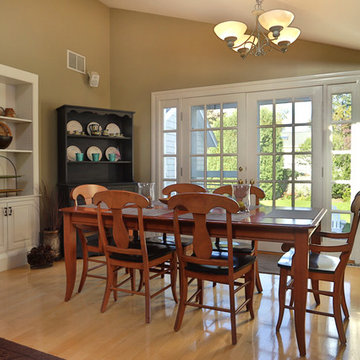
Идея дизайна: гостиная-столовая среднего размера в классическом стиле с зелеными стенами, светлым паркетным полом и бежевым полом
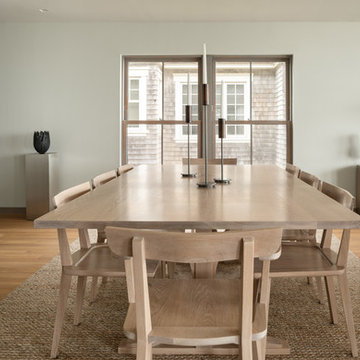
This coastal Maine home features a neutral palette with a modern dining room set as the centerpiece of the room.
На фото: гостиная-столовая в морском стиле с зелеными стенами, паркетным полом среднего тона и бежевым полом без камина с
На фото: гостиная-столовая в морском стиле с зелеными стенами, паркетным полом среднего тона и бежевым полом без камина с
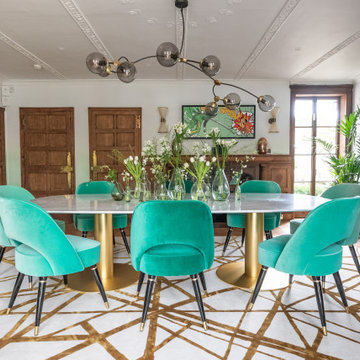
An old and dark transitionary space was transformed into a bright and fresh dining room. The room is off a conservatory and brings the outside in the house by using plants and greenery.
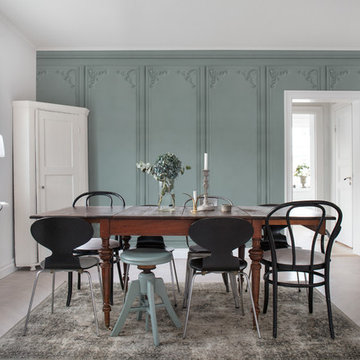
Источник вдохновения для домашнего уюта: отдельная столовая в скандинавском стиле с зелеными стенами, светлым паркетным полом и бежевым полом
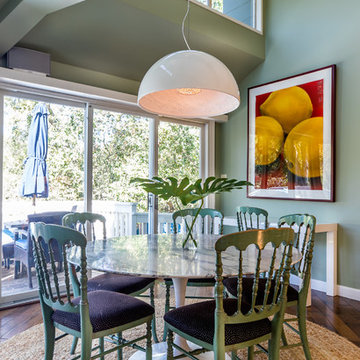
Photo: Anderson DiFranco Photography
На фото: столовая в стиле фьюжн с зелеными стенами, темным паркетным полом и бежевым полом с
На фото: столовая в стиле фьюжн с зелеными стенами, темным паркетным полом и бежевым полом с
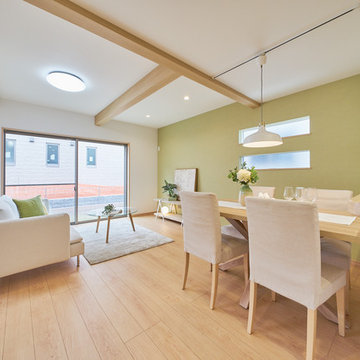
Источник вдохновения для домашнего уюта: гостиная-столовая в скандинавском стиле с зелеными стенами, полом из фанеры и бежевым полом
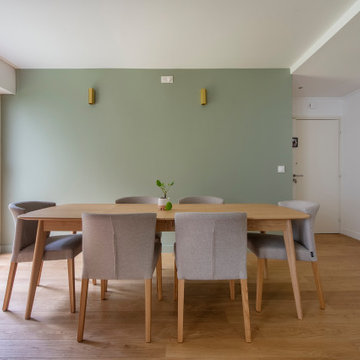
Notre projet Jaurès est incarne l’exemple du cocon parfait pour une petite famille.
Une pièce de vie totalement ouverte mais avec des espaces bien séparés. On retrouve le blanc et le bois en fil conducteur. Le bois, aux sous-tons chauds, se retrouve dans le parquet, la table à manger, les placards de cuisine ou les objets de déco. Le tout est fonctionnel et bien pensé.
Dans tout l’appartement, on retrouve des couleurs douces comme le vert sauge ou un bleu pâle, qui nous emportent dans une ambiance naturelle et apaisante.
Un nouvel intérieur parfait pour cette famille qui s’agrandit.
Столовая с зелеными стенами и бежевым полом – фото дизайна интерьера
4