Столовая с светлым паркетным полом и белым полом – фото дизайна интерьера
Сортировать:
Бюджет
Сортировать:Популярное за сегодня
41 - 60 из 695 фото
1 из 3
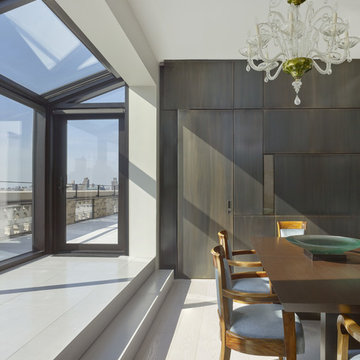
Built in 1925, this 15-story neo-Renaissance cooperative building is located on Fifth Avenue at East 93rd Street in Carnegie Hill. The corner penthouse unit has terraces on four sides, with views directly over Central Park and the city skyline beyond.
The project involved a gut renovation inside and out, down to the building structure, to transform the existing one bedroom/two bathroom layout into a two bedroom/three bathroom configuration which was facilitated by relocating the kitchen into the center of the apartment.
The new floor plan employs layers to organize space from living and lounge areas on the West side, through cooking and dining space in the heart of the layout, to sleeping quarters on the East side. A glazed entry foyer and steel clad “pod”, act as a threshold between the first two layers.
All exterior glazing, windows and doors were replaced with modern units to maximize light and thermal performance. This included erecting three new glass conservatories to create additional conditioned interior space for the Living Room, Dining Room and Master Bedroom respectively.
Materials for the living areas include bronzed steel, dark walnut cabinetry and travertine marble contrasted with whitewashed Oak floor boards, honed concrete tile, white painted walls and floating ceilings. The kitchen and bathrooms are formed from white satin lacquer cabinetry, marble, back-painted glass and Venetian plaster. Exterior terraces are unified with the conservatories by large format concrete paving and a continuous steel handrail at the parapet wall.
Photography by www.petermurdockphoto.com
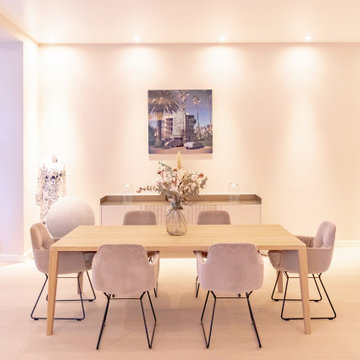
На фото: большая гостиная-столовая в современном стиле с белыми стенами, светлым паркетным полом и белым полом
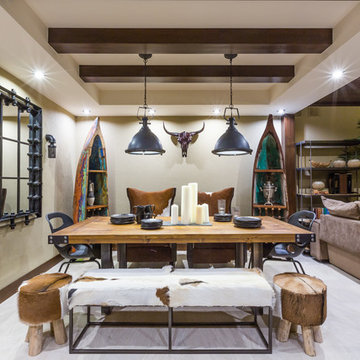
Михаил Чекалов
Идея дизайна: гостиная-столовая в стиле фьюжн с бежевыми стенами, светлым паркетным полом и белым полом
Идея дизайна: гостиная-столовая в стиле фьюжн с бежевыми стенами, светлым паркетным полом и белым полом
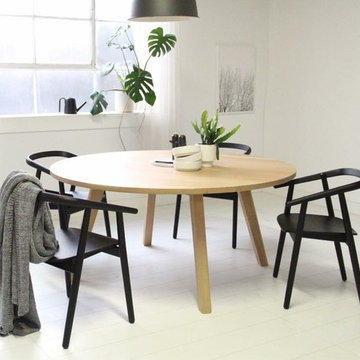
Пример оригинального дизайна: столовая в современном стиле с белыми стенами, светлым паркетным полом и белым полом
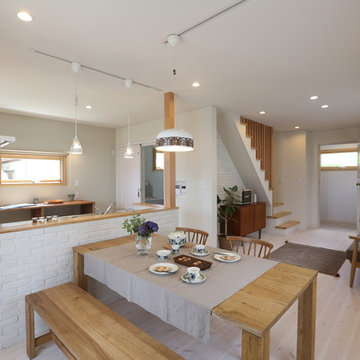
瀬戸内海・世界遺産宮島を望む、高台の家 Photo by Hitomi Mese
We can enjoy the beautiful island Miyajima from the house every day!!
Свежая идея для дизайна: гостиная-столовая в скандинавском стиле с белыми стенами, светлым паркетным полом и белым полом - отличное фото интерьера
Свежая идея для дизайна: гостиная-столовая в скандинавском стиле с белыми стенами, светлым паркетным полом и белым полом - отличное фото интерьера
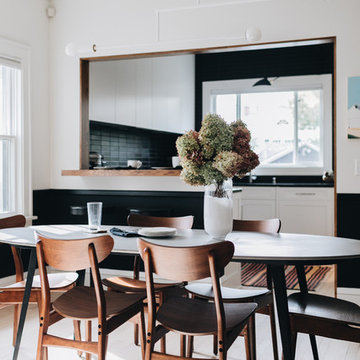
Photography: 2nd Truth Photography
Источник вдохновения для домашнего уюта: кухня-столовая среднего размера в скандинавском стиле с белыми стенами, светлым паркетным полом, стандартным камином, фасадом камина из камня и белым полом
Источник вдохновения для домашнего уюта: кухня-столовая среднего размера в скандинавском стиле с белыми стенами, светлым паркетным полом, стандартным камином, фасадом камина из камня и белым полом

Atelier 211 is an ocean view, modern A-Frame beach residence nestled within Atlantic Beach and Amagansett Lanes. Custom-fit, 4,150 square foot, six bedroom, and six and a half bath residence in Amagansett; Atelier 211 is carefully considered with a fully furnished elective. The residence features a custom designed chef’s kitchen, serene wellness spa featuring a separate sauna and steam room. The lounge and deck overlook a heated saline pool surrounded by tiered grass patios and ocean views.
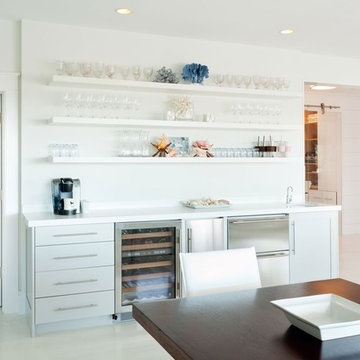
Dan Cutrona
На фото: большая кухня-столовая в морском стиле с белыми стенами, светлым паркетным полом и белым полом без камина
На фото: большая кухня-столовая в морском стиле с белыми стенами, светлым паркетным полом и белым полом без камина
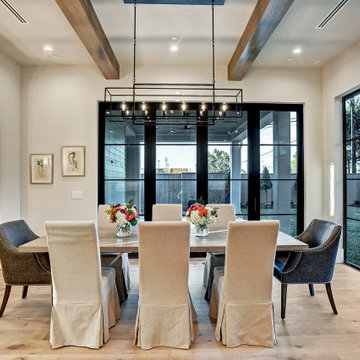
Custom Residential Architecture & Interiors by Brickmoon Design. Transitional Style Architecture
Свежая идея для дизайна: большая кухня-столовая в стиле неоклассика (современная классика) с белыми стенами, светлым паркетным полом и белым полом - отличное фото интерьера
Свежая идея для дизайна: большая кухня-столовая в стиле неоклассика (современная классика) с белыми стенами, светлым паркетным полом и белым полом - отличное фото интерьера
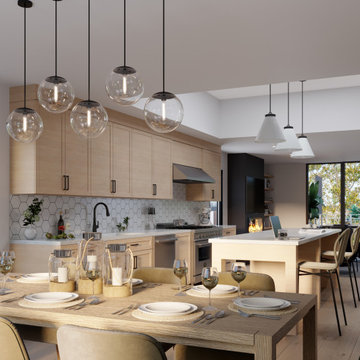
Идея дизайна: столовая среднего размера в стиле ретро с белыми стенами, светлым паркетным полом, стандартным камином, фасадом камина из вагонки и белым полом
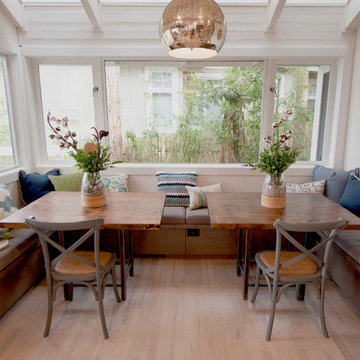
Midcentury modern home on Lake Sammamish. We used mixed materials and styles to add interest to this bright space. The built-in kitchen nook with custom tables is a regular meeting place for dinners and games for this family of five.
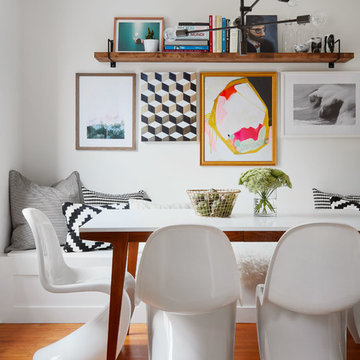
Dustin Halleck
Стильный дизайн: маленькая кухня-столовая в стиле неоклассика (современная классика) с белыми стенами, светлым паркетным полом и белым полом для на участке и в саду - последний тренд
Стильный дизайн: маленькая кухня-столовая в стиле неоклассика (современная классика) с белыми стенами, светлым паркетным полом и белым полом для на участке и в саду - последний тренд
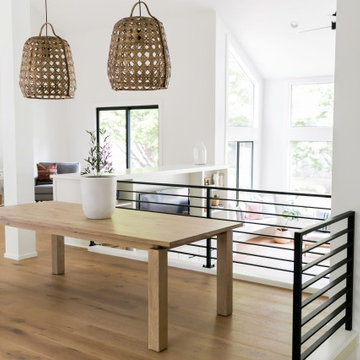
Идея дизайна: большая гостиная-столовая в стиле модернизм с белыми стенами, светлым паркетным полом и белым полом без камина
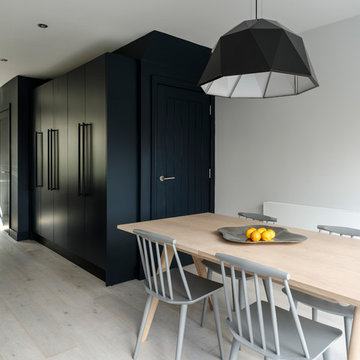
Photo: Richard Gooding Photography
Styling: Pascoe Interiors
Architecture & Interior renovation: fiftypointeight Architecture + Interiors
Идея дизайна: маленькая гостиная-столовая в современном стиле с белыми стенами, светлым паркетным полом и белым полом для на участке и в саду
Идея дизайна: маленькая гостиная-столовая в современном стиле с белыми стенами, светлым паркетным полом и белым полом для на участке и в саду
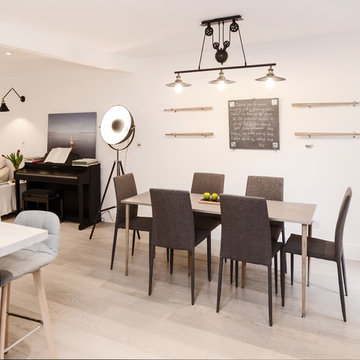
Open plan kitchen is connected with the living room via a dining zone.
Bespoke table extension doubles as a blackboard and wall art.
Breakfast bar on the other side gives an alternative dining or working option.
Bespoke kitchen fronts are matched by the table, made of the same material.
Photo credits CorePro Ltd
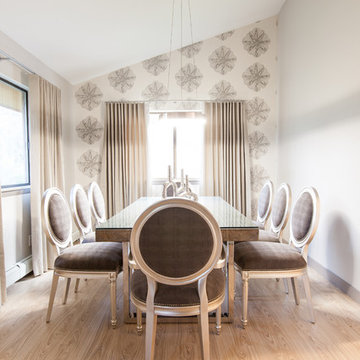
Glass covered distressed wood table is accented with chrome accessories and flanked by silver-leaf chair upholstered in a textured gray velvet. The floral medallion wallpaper in the background adds whimsy to this formal space.
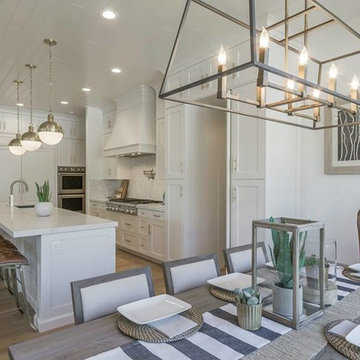
Dining table with linen chairs and striped runner by Osmond Designs.
На фото: гостиная-столовая среднего размера в стиле неоклассика (современная классика) с белыми стенами, светлым паркетным полом и белым полом без камина
На фото: гостиная-столовая среднего размера в стиле неоклассика (современная классика) с белыми стенами, светлым паркетным полом и белым полом без камина
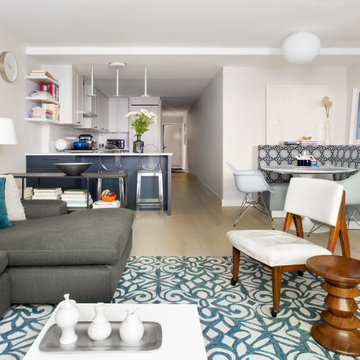
Свежая идея для дизайна: маленькая кухня-столовая в стиле модернизм с белыми стенами, светлым паркетным полом и белым полом для на участке и в саду - отличное фото интерьера
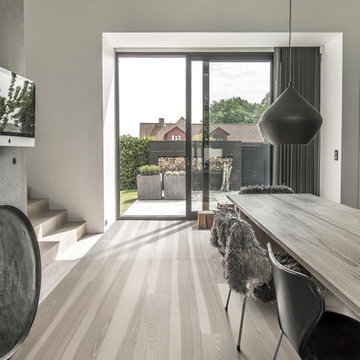
Shown: Kährs Lux Stream wood flooring
Kährs have launched two new ultra-matt wood flooring collections, Lux and Lumen. Recently winning Gold for 'Best Flooring' at the 2017 House Beautiful Awards, Kährs' Lux collection includes nine one-strip plank format designs in an array of natural colours, which are mirrored in Lumen's three-strip designs.
The new surface treatment applied to the designs is non reflective; enhancing the colour and beauty of real wood, whilst giving a silky, yet strong shield against wear and tear.
Emanuel Lidberg, Head of Design at Kährs Group, says,
“Lux and Lumen have been developed for design-led interiors, with abundant natural light, for example with floor-to-ceiling glazing. Traditional lacquer finishes reflect light which distracts from the floor’s appearance. Our new, ultra-matt finish minimizes reflections so that the wood’s natural grain and tone can be appreciated to the full."
The contemporary Lux Collection features nine floors spanning from the milky white "Ash Air" to the earthy, deep-smoked "Oak Terra". Kährs' Lumen Collection offers mirrored three strip and two-strip designs to complement Lux, or offer an alternative interior look. All designs feature a brushed effect, accentuating the natural grain of the wood. All floors feature Kährs' multi-layered construction, with a surface layer of oak or ash.
This engineered format is eco-friendly, whilst also making the floors more stable, and ideal for use with underfloor heating systems. Matching accessories, including mouldings, skirting and handmade stairnosing are also available for the new designs.
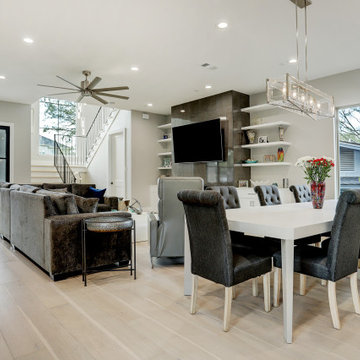
Open concept living/dining/kitchen area with beautiful finishes completes this stunning home.
Пример оригинального дизайна: кухня-столовая среднего размера в современном стиле с серыми стенами, светлым паркетным полом, стандартным камином, фасадом камина из плитки и белым полом
Пример оригинального дизайна: кухня-столовая среднего размера в современном стиле с серыми стенами, светлым паркетным полом, стандартным камином, фасадом камина из плитки и белым полом
Столовая с светлым паркетным полом и белым полом – фото дизайна интерьера
3