Столовая с светлым паркетным полом и белым полом – фото дизайна интерьера
Сортировать:
Бюджет
Сортировать:Популярное за сегодня
161 - 180 из 695 фото
1 из 3
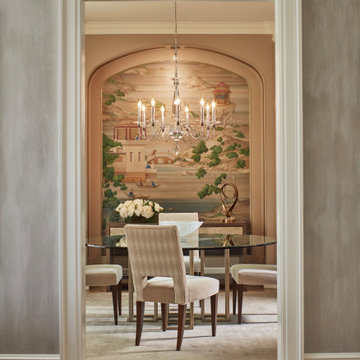
Exquisit hand painted Chinoiserie in this updated dining room
Идея дизайна: большая столовая в стиле неоклассика (современная классика) с серыми стенами, светлым паркетным полом, белым полом и любой отделкой стен
Идея дизайна: большая столовая в стиле неоклассика (современная классика) с серыми стенами, светлым паркетным полом, белым полом и любой отделкой стен
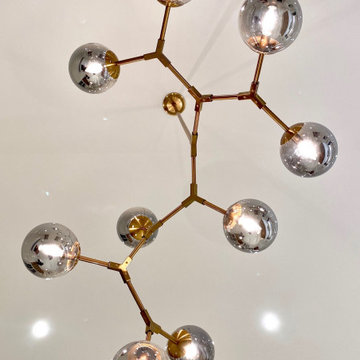
This open plan great room with it's 11' ceilings was designed to still have an intimate feel with areas of interest to relax and display the clients love of art, literature and wine. The dining area with its open fireplace is the perfect place to enjoy a cosy dinner.
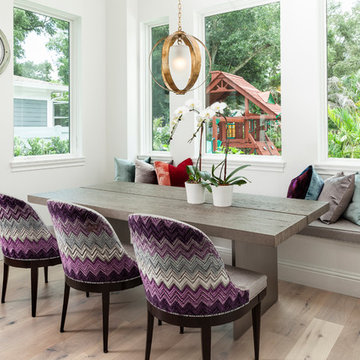
Photos by Joe Traina
Пример оригинального дизайна: большая столовая в современном стиле с светлым паркетным полом и белым полом
Пример оригинального дизайна: большая столовая в современном стиле с светлым паркетным полом и белым полом
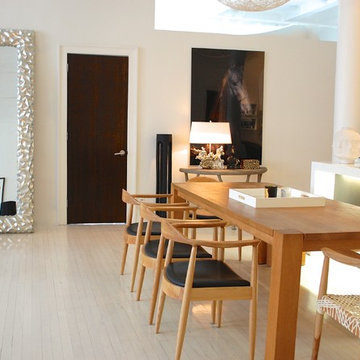
This was a gut renovation project that took 6 months to complete. I wanted to design a gallery like white on white open space with minimal furnishings. I also wanted to preserve some of the turn of the century industrial architectural details, such as factory hardware on ceilings and beams as well as the rolling library ladder. The original narrow plank hardwood floor has been milk washed so that it is white, but the wood grains are still visible.
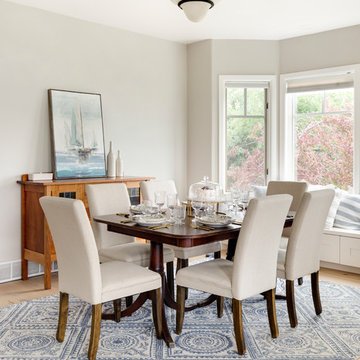
Open concept Dining, Living and newly remodeled Cape Cod style kitchen with custom made hood and corbels designed by Shearer Designs and Bluette Calcutta marble tops and back splash with High end appliances. Cabinets are White shaker panel with ogee trim and crown mouldings. White oak wood wide plank flooring grounds the Revere Pewter Grey Benjamin Moore wall paint and White Flour trim and ceiling color from Sherwin Williams. Shearer Designs staging and decor.
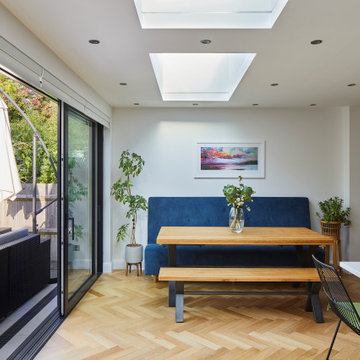
На фото: гостиная-столовая среднего размера в стиле модернизм с белыми стенами, светлым паркетным полом и белым полом с
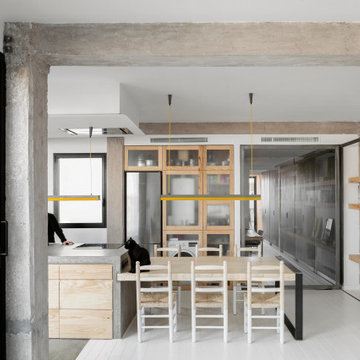
La reforma comienza por un desmantelamiento casi total del sistema de divisiones de la anterior casa, creando una tabula rasa en búsqueda de la mayor expresividad y ligereza de espacios. En ese proceso de retroceso a lo radical de lo constructivo se retiran del mismo modo cerramientos, como el que rodeaba la terraza (con apariencia más bien de pequeño patinillo), además de la piel del sistema estructural de pilares con vigas descolgadas.
"La condición por parte del cliente fue que los materiales fueran muy expresivos hasta llegar a su forma casi brutalista. Los nuevos materiales son el hierro natural y la madera de pino", explica Cristina Cucinella, arquitecta del estudio. A estos nuevos materiales se les suma el hormigón visto, sacado a la luz de la estructura original.
La nueva organización de la vivienda será secuencial, eliminando cualquier posibilidad de espacio residual, reduciendo lo espacial también a su máxima sinceridad: una estancia te lleva a la siguiente, sin pasillos, sin distribuidores, empleando como únicos conectores la luz y la materialidad, y como divisores, la gradación de usos. De este modo, en la parte central de la vivienda se situarán el estudio y el baño, como una pieza neutra, intermedia; en la zona de acceso y junto a la luminosa terraza, ahora liberada de los muros que la rodeaban, se colocarán en "L" la cocina-comedor y el salón; al final de la casa, en el lugar más tranquilo, los dos dormitorios.
El espacio de uso más nocturno se abre con dos grandes ventanales al exterior, inundando de luz los dormitorios. Casi como un juego de niños, sendas cajas de madera hacen de "balcón interior", salvando las irregularidades de la planta y creando un habitáculo dentro del habitáculo. Recuerda a aquellas casitas que hacíamos de niños, con los grandes cojines del sofá de casa de nuestros padres, cuando queríamos cobijarnos. El pavimento, también de madera pero de una blancura que potencia la luminosidad de los dormitorios, se orienta en diagonal, siguiendo el recorrido de la luz.
En el centro, como charnela, la zona de estudio y baño se neutraliza, mostrándose en un bicromatismo blanco-negro, y situándose en el punto medio de los dos extremos en tensión
El espacio diurno funciona como una vivienda patio, gracias a ese doble carácter de la nueva terraza: se vuelca hacia sí mismo, y se distribuye por su propia geometría en dos partes diferenciadas sin necesidad de divisores. La potente isla de la cocina y su continuidad en mesa de comedor hacen de esta pieza diseñada a medida su centro, mientras que en el ángulo se sitúa la zona de estar. Desde aquí parte un plano continuo de almacenamiento, correspondiente al muro medianero, que atravesará y conectará toda la casa. En la cocina-salón será una estantería de madera de pino; al cruzar la puerta pivotante que separa del área central de estudio, se convertirá en los armarios y espacios trastero. Grandes planchas correderas de hierro cierran el almacenaje, sobrepasando sus límites y prolongándolos más allá, hasta la estantería de madera en un extremo, y hasta las cajas de madera de los dormitorios.
La intervención de El Tejado Azul es sencilla, lógica, sincera. Al mismo tiempo, resuelve las necesidades de sus clientes, y también sus deseos y caprichos. Pero no sólo eso... tiene algo más. Te puedes imaginar abriendo puertas secretas, refugiándote un día de humor raro con un libro en una de sus cajas de madera. Este hogar hace feliz a quien vive allí, se puede encontrar la ilusión de una vida resguardada en sus estancias, y ése es un material que la arquitectura jamás debería olvidar.
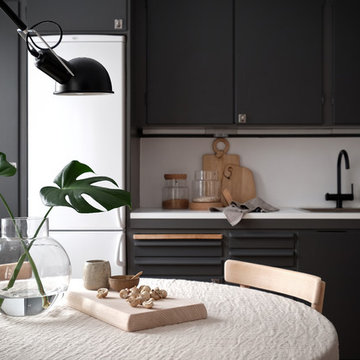
Fotograf: Patric, Inne Stockholm AB
На фото: маленькая гостиная-столовая в скандинавском стиле с белыми стенами, светлым паркетным полом и белым полом без камина для на участке и в саду
На фото: маленькая гостиная-столовая в скандинавском стиле с белыми стенами, светлым паркетным полом и белым полом без камина для на участке и в саду
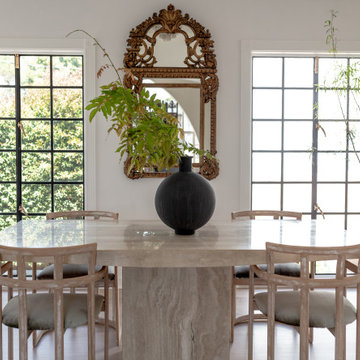
A dreamy space inspired by creamy natural tones and texture. We restored this home built in 1949 and brought back its mojo.
На фото: столовая среднего размера в стиле ретро с бежевыми стенами, светлым паркетным полом, стандартным камином, фасадом камина из штукатурки и белым полом с
На фото: столовая среднего размера в стиле ретро с бежевыми стенами, светлым паркетным полом, стандартным камином, фасадом камина из штукатурки и белым полом с
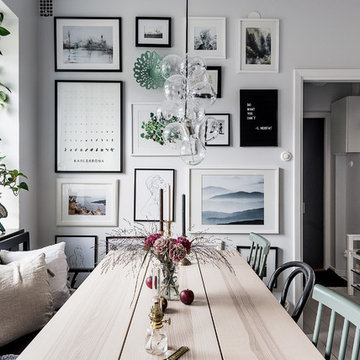
© Christian Johansson / papac
На фото: гостиная-столовая среднего размера в скандинавском стиле с светлым паркетным полом и белым полом
На фото: гостиная-столовая среднего размера в скандинавском стиле с светлым паркетным полом и белым полом
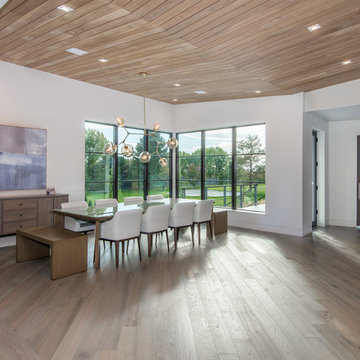
Стильный дизайн: кухня-столовая среднего размера в стиле модернизм с белыми стенами, светлым паркетным полом и белым полом - последний тренд
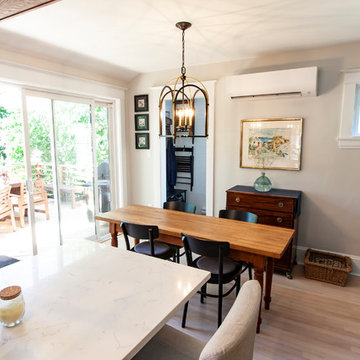
Older homes on the peninsula of Halifax are historic, charming, cozy, and small. Oh so small. This one in particular was proving too small for the clients comfort. So they recruited the good team at Solterre Design to design a much needed expansion to the kitchThe design ended up including not only the expansion of the kitchen by way of a small addition, but also the addition of a half-bath to the downstairs, as well as a laundry nook adjacent to the kitchen. And while we were at it, we might as well build them a much needed and much expanded deck as well.
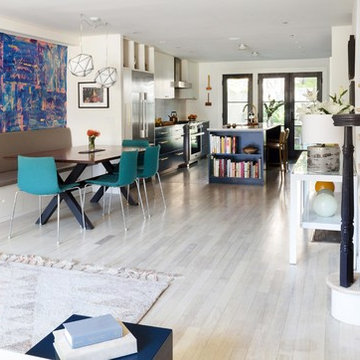
Full gut renovation of historic brownstone in Bed Stuy Brooklyn. Photo credit: Francine Fleischer Photography.
Свежая идея для дизайна: гостиная-столовая среднего размера в стиле модернизм с белыми стенами, светлым паркетным полом и белым полом без камина - отличное фото интерьера
Свежая идея для дизайна: гостиная-столовая среднего размера в стиле модернизм с белыми стенами, светлым паркетным полом и белым полом без камина - отличное фото интерьера
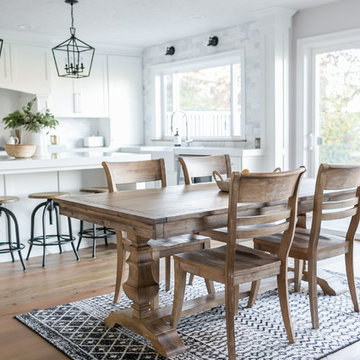
Braevin
На фото: кухня-столовая среднего размера в современном стиле с серыми стенами, светлым паркетным полом и белым полом с
На фото: кухня-столовая среднего размера в современном стиле с серыми стенами, светлым паркетным полом и белым полом с
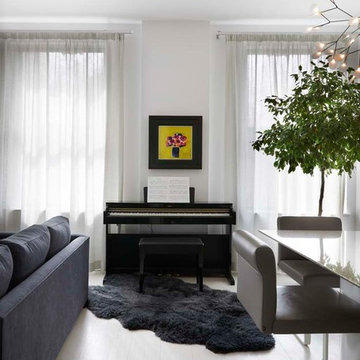
By switching out the curtains, adding a new light and tree, and one bold painting, we were able to freshen the look/feel of the dining area.
Источник вдохновения для домашнего уюта: гостиная-столовая среднего размера в стиле модернизм с белыми стенами, светлым паркетным полом и белым полом
Источник вдохновения для домашнего уюта: гостиная-столовая среднего размера в стиле модернизм с белыми стенами, светлым паркетным полом и белым полом
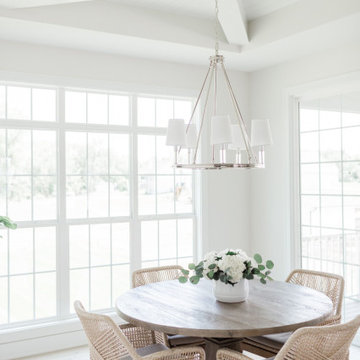
Seashell Oak Hardwood – The Ventura Hardwood Flooring Collection is contemporary and designed to look gently aged and weathered, while still being durable and stain resistant. Hallmark Floor’s 2mm slice-cut style, combined with a wire brushed texture applied by hand, offers a truly natural look for contemporary living.
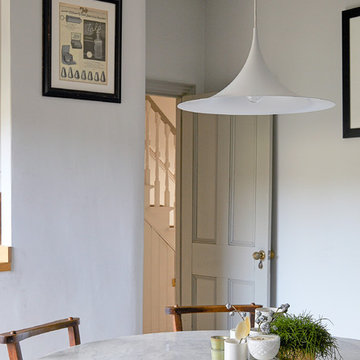
Anna Stathaki
На фото: кухня-столовая среднего размера в стиле ретро с серыми стенами, светлым паркетным полом, стандартным камином, фасадом камина из металла и белым полом с
На фото: кухня-столовая среднего размера в стиле ретро с серыми стенами, светлым паркетным полом, стандартным камином, фасадом камина из металла и белым полом с
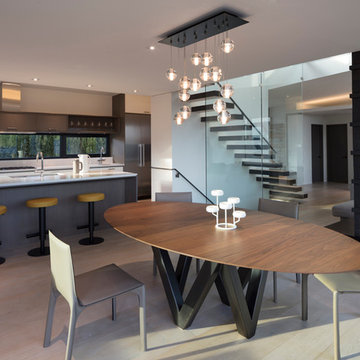
photo: Paul Warchol
Идея дизайна: столовая в стиле модернизм с белыми стенами, светлым паркетным полом, двусторонним камином, фасадом камина из дерева и белым полом
Идея дизайна: столовая в стиле модернизм с белыми стенами, светлым паркетным полом, двусторонним камином, фасадом камина из дерева и белым полом
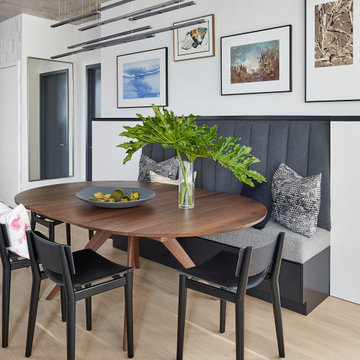
Modern custom dining space to impress your guests!
На фото: гостиная-столовая среднего размера в стиле модернизм с белыми стенами, светлым паркетным полом и белым полом с
На фото: гостиная-столовая среднего размера в стиле модернизм с белыми стенами, светлым паркетным полом и белым полом с
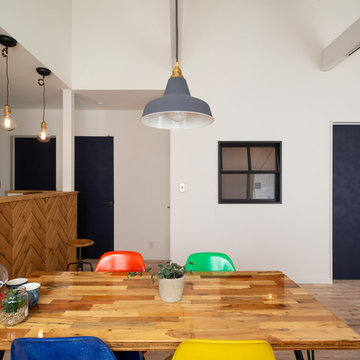
平屋だからこそできる勾配天井。
梁も白塗装し、しつこさを軽減。
造作窓やドアはネイビーにしメリハリを
Стильный дизайн: столовая среднего размера в морском стиле с белыми стенами, светлым паркетным полом и белым полом - последний тренд
Стильный дизайн: столовая среднего размера в морском стиле с белыми стенами, светлым паркетным полом и белым полом - последний тренд
Столовая с светлым паркетным полом и белым полом – фото дизайна интерьера
9