Столовая с светлым паркетным полом и белым полом – фото дизайна интерьера
Сортировать:
Бюджет
Сортировать:Популярное за сегодня
21 - 40 из 695 фото
1 из 3
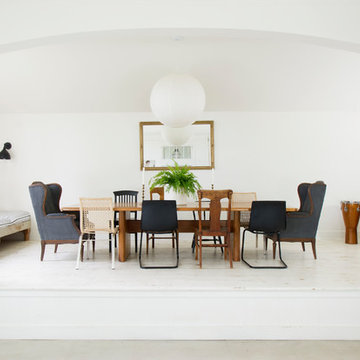
Schoolhouse | Dining Room
Photo Cred: Ashley Grabham
На фото: большая отдельная столовая в стиле кантри с белыми стенами, светлым паркетным полом и белым полом
На фото: большая отдельная столовая в стиле кантри с белыми стенами, светлым паркетным полом и белым полом

This beautiful transitional home combines both Craftsman and Traditional elements that include high-end interior finishes that add warmth, scale, and texture to the open floor plan. Gorgeous whitewashed hardwood floors are on the main level, upper hall, and owner~s bedroom. Solid core Craftsman doors with rich casing complement all levels. Viking stainless steel appliances, LED recessed lighting, and smart features create built-in convenience. The Chevy Chase location is moments away from restaurants, shopping, and trails. The exterior features an incredible landscaped, deep lot north of 13, 000 sf. There is still time to customize your finishes or move right in with the hand-selected designer finishes.
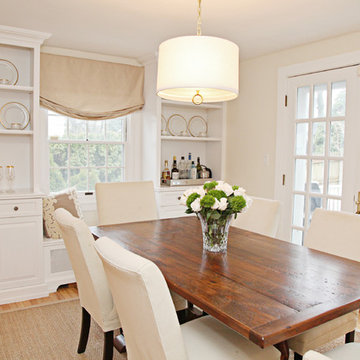
Свежая идея для дизайна: отдельная столовая среднего размера в классическом стиле с белыми стенами, светлым паркетным полом и белым полом без камина - отличное фото интерьера

Salón de estilo nórdico, luminoso y acogedor con gran contraste entre tonos blancos y negros.
На фото: столовая среднего размера в скандинавском стиле с белыми стенами, светлым паркетным полом, стандартным камином, фасадом камина из металла, белым полом и сводчатым потолком
На фото: столовая среднего размера в скандинавском стиле с белыми стенами, светлым паркетным полом, стандартным камином, фасадом камина из металла, белым полом и сводчатым потолком
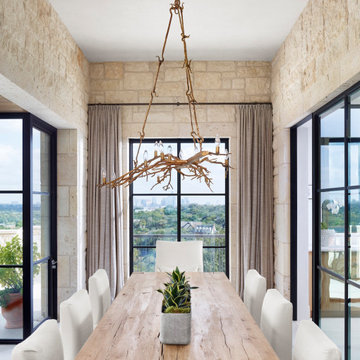
Источник вдохновения для домашнего уюта: маленькая отдельная столовая в стиле ретро с бежевыми стенами, светлым паркетным полом и белым полом без камина для на участке и в саду

there is a spacious area to seat together in Dinning area. In the dinning area there is wooden dinning table with white sofa chairs, stylish pendant lights, well designed wall ,Windows to see outside view, grey curtains, showpieces on the table. In this design of dinning room there is good contrast of brownish wall color and white sofa.

Источник вдохновения для домашнего уюта: кухня-столовая среднего размера в современном стиле с светлым паркетным полом, белым полом и разноцветными стенами без камина
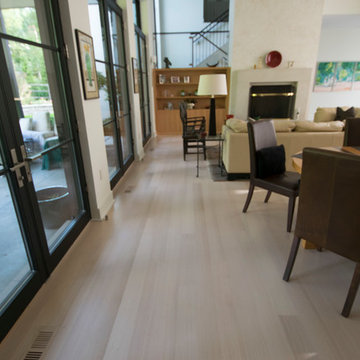
5" Rift Only Clear White Oak. The wood floor is almost too perfect. Finished with Bona White.
На фото: столовая с белыми стенами, светлым паркетным полом, стандартным камином, фасадом камина из штукатурки и белым полом с
На фото: столовая с белыми стенами, светлым паркетным полом, стандартным камином, фасадом камина из штукатурки и белым полом с
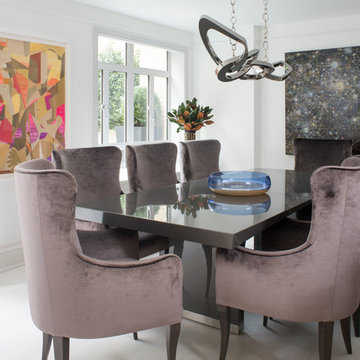
Interiors by SFA Design Photography by Meghan Beierle-O'Brien
Источник вдохновения для домашнего уюта: кухня-столовая среднего размера в современном стиле с белыми стенами, светлым паркетным полом и белым полом без камина
Источник вдохновения для домашнего уюта: кухня-столовая среднего размера в современном стиле с белыми стенами, светлым паркетным полом и белым полом без камина
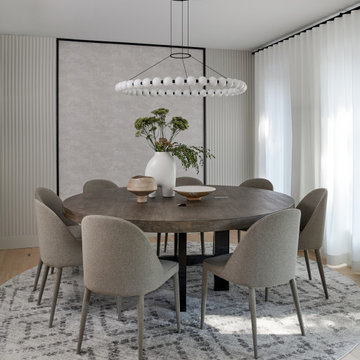
На фото: большая кухня-столовая в современном стиле с серыми стенами, светлым паркетным полом и белым полом
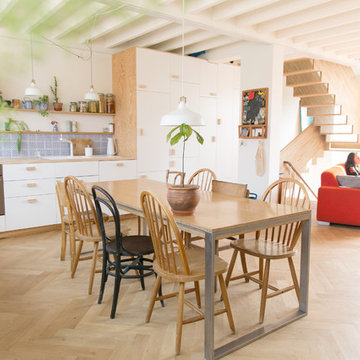
Louise Verdier
Пример оригинального дизайна: маленькая гостиная-столовая в скандинавском стиле с белыми стенами, светлым паркетным полом и белым полом для на участке и в саду
Пример оригинального дизайна: маленькая гостиная-столовая в скандинавском стиле с белыми стенами, светлым паркетным полом и белым полом для на участке и в саду
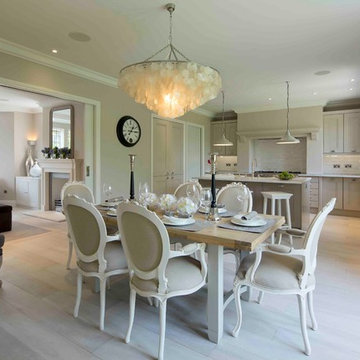
Стильный дизайн: гостиная-столовая среднего размера в классическом стиле с бежевыми стенами, светлым паркетным полом и белым полом - последний тренд
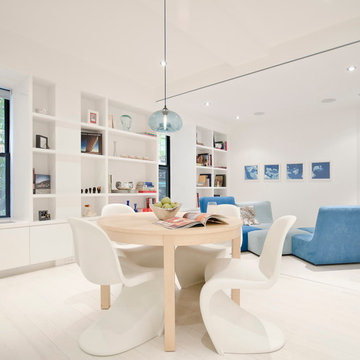
The owners of this small duplex located in Greenwich Village wanted to live in an apartment with minimal obstacles and furniture. Working with a small budget, StudioLAB aimed for a fluid open-plan layout in an existing space that had been covered in darker wood floors with various walls sub-diving rooms and a steep narrow staircase. The use of white and light blue throughout the apartment helps keep the space bright and creates a calming atmosphere, perfect for raising their newly born child. An open kitchen with integrated appliances and ample storage sits over the location of an existing bathroom. When privacy is necessary the living room can be closed off from the rest of the upper floor through a set of custom pivot-sliding doors to create a separate space used for a guest room or for some quiet reading. The kitchen, dining room, living room and a full bathroom can be found on the upper floor. Connecting the upper and lower floors is an open staircase with glass rails and stainless steel hand rails. An intimate area with a bed, changing room, walk-in closet, desk and bathroom is located on the lower floor. A light blue accent wall behind the bed adds a touch of calming warmth that contrasts with the white walls and floor.

My client came to us with a request to make a contemporary meets warm and inviting 17 foot dining table using only 15 foot long, extra wide "Kingswood" boards from their 1700's attic floor. The bases are vintage cast iron circa 1900 Adam's Brothers - Providence, RI.
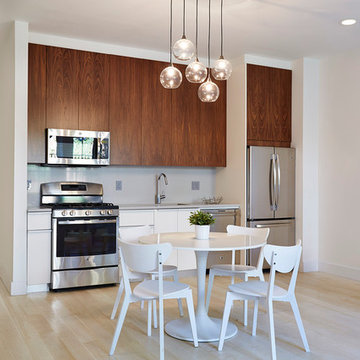
Sunny, contemporary eat-in kitchen on the garden (basement) level. The bar kitchen offers flexibility of use to the rest of the space. This floor is a second unit in the house, and has direct access to the street and to a back yard patio.
photos by: Jody Kivort
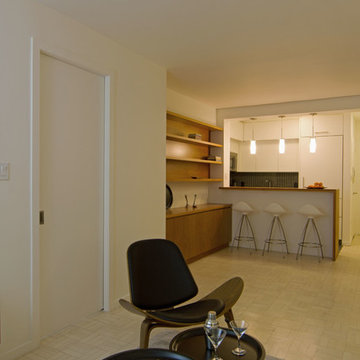
Свежая идея для дизайна: маленькая гостиная-столовая в скандинавском стиле с белыми стенами, светлым паркетным полом и белым полом для на участке и в саду - отличное фото интерьера
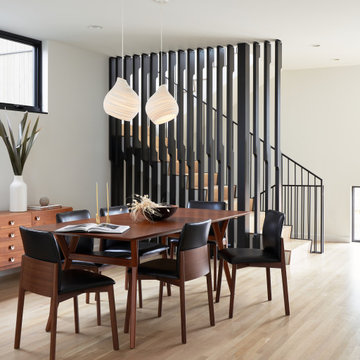
На фото: кухня-столовая среднего размера в скандинавском стиле с белыми стенами, светлым паркетным полом и белым полом с
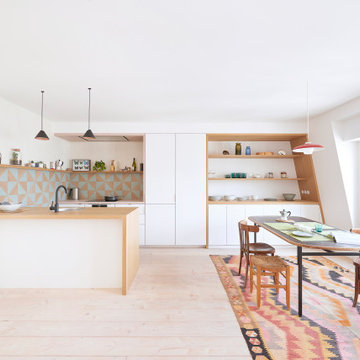
Пример оригинального дизайна: гостиная-столовая среднего размера в современном стиле с белыми стенами, светлым паркетным полом и белым полом без камина
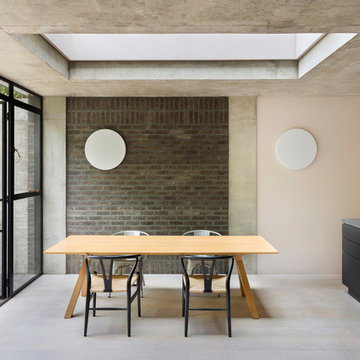
The main living space serves as a kitchen, dining and sitting area. A large roof light placed above the dining table brings in maximum natural light. Valchromat cupboards contrast beautifully with the subtle grey concrete worktop. Whilst a cleverly appointed secret cupboard door leads to a utility room.
Photographer Andrew Meredith
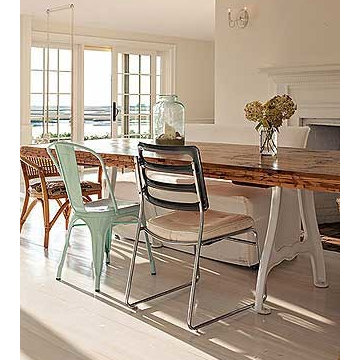
My client came to us with a request to make a contemporary meets warm and inviting 17 foot dining table using only 15 foot long, extra wide "Kingswood" boards from their 1700's attic floor. The bases are vintage cast iron circa 1900 Adam's Brothers - Providence, RI.
Столовая с светлым паркетным полом и белым полом – фото дизайна интерьера
2