Столовая с серыми стенами и фасадом камина из камня – фото дизайна интерьера
Сортировать:
Бюджет
Сортировать:Популярное за сегодня
101 - 120 из 1 973 фото
1 из 3

森と暮らす家 |Studio tanpopo-gumi
撮影|野口 兼史
На фото: гостиная-столовая в стиле модернизм с серыми стенами, паркетным полом среднего тона, коричневым полом, фасадом камина из камня и деревянным потолком с
На фото: гостиная-столовая в стиле модернизм с серыми стенами, паркетным полом среднего тона, коричневым полом, фасадом камина из камня и деревянным потолком с
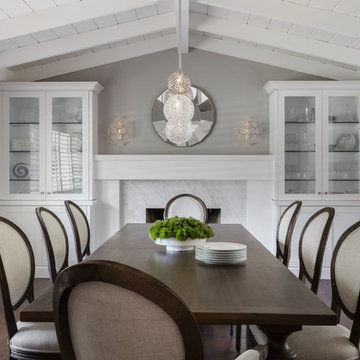
На фото: отдельная столовая среднего размера в стиле неоклассика (современная классика) с серыми стенами, темным паркетным полом, стандартным камином, фасадом камина из камня и коричневым полом
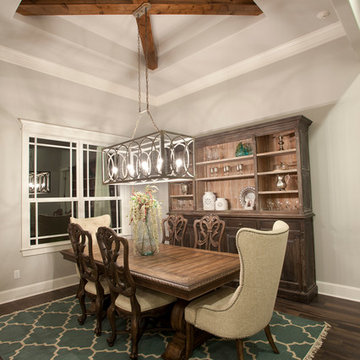
David White Photograpy
На фото: большая гостиная-столовая в стиле кантри с серыми стенами, паркетным полом среднего тона, стандартным камином и фасадом камина из камня
На фото: большая гостиная-столовая в стиле кантри с серыми стенами, паркетным полом среднего тона, стандартным камином и фасадом камина из камня
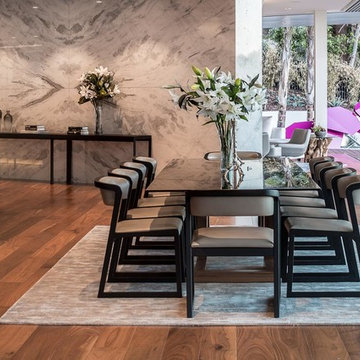
Mark Singer
Источник вдохновения для домашнего уюта: огромная гостиная-столовая в стиле модернизм с серыми стенами, паркетным полом среднего тона, горизонтальным камином и фасадом камина из камня
Источник вдохновения для домашнего уюта: огромная гостиная-столовая в стиле модернизм с серыми стенами, паркетным полом среднего тона, горизонтальным камином и фасадом камина из камня
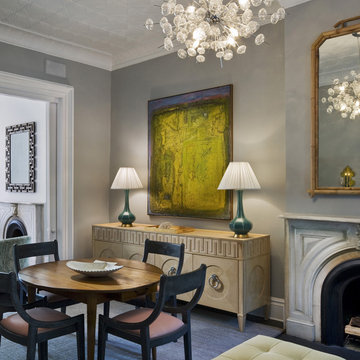
Свежая идея для дизайна: маленькая гостиная-столовая в современном стиле с фасадом камина из камня, серыми стенами и стандартным камином для на участке и в саду - отличное фото интерьера
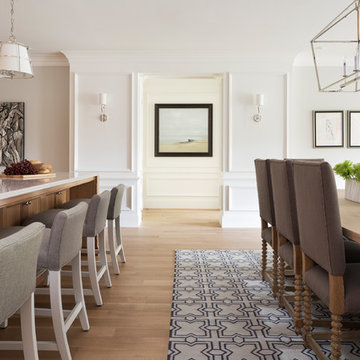
Builder: John Kraemer & Sons | Building Architecture: Charlie & Co. Design | Interiors: Martha O'Hara Interiors | Photography: Landmark Photography
Свежая идея для дизайна: гостиная-столовая среднего размера в стиле неоклассика (современная классика) с серыми стенами, светлым паркетным полом, стандартным камином и фасадом камина из камня - отличное фото интерьера
Свежая идея для дизайна: гостиная-столовая среднего размера в стиле неоклассика (современная классика) с серыми стенами, светлым паркетным полом, стандартным камином и фасадом камина из камня - отличное фото интерьера
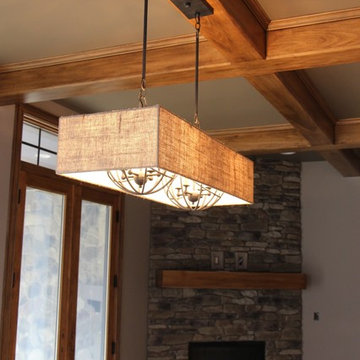
Long Rectangular Light Fixture over a dining table with a hint of a rustic stone fireplace.
Пример оригинального дизайна: отдельная столовая среднего размера в стиле рустика с серыми стенами, угловым камином и фасадом камина из камня
Пример оригинального дизайна: отдельная столовая среднего размера в стиле рустика с серыми стенами, угловым камином и фасадом камина из камня
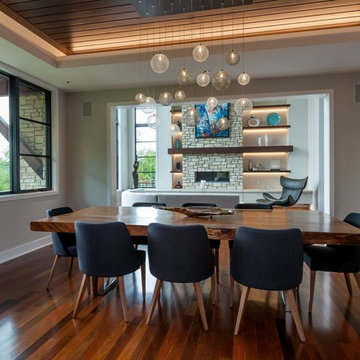
Our MOD custom made blown glass multi-pendant light featured above a live edge, hewn wood table top with metal base. The perfect MCM (Mid Century Modern) complement over your dining table. Shown in Clear and Grey Translucent.
Contemporary, Custom Glass Lighting perfect for your entryway / foyer, stairwell, living room, dining room, kitchen, and any room in your home. Dramatic lighting that is fully customizable and tailored to fit your space perfectly. No two pieces are the same.
Visit our website: www.shakuff.com for more details

Пример оригинального дизайна: большая гостиная-столовая с серыми стенами, полом из винила, стандартным камином, фасадом камина из камня и бежевым полом

Пример оригинального дизайна: маленькая кухня-столовая в стиле модернизм с серыми стенами, светлым паркетным полом, бежевым полом, горизонтальным камином и фасадом камина из камня для на участке и в саду
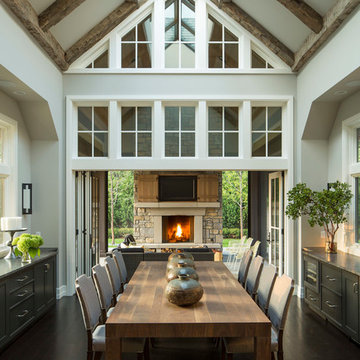
Bold, dramatic and singular home with a relaxed yet sophisticated interior. Minimal but not austere. Subtle but impactful. Mix of California and Colorado influences in a Minnesota foundation.
Builder - John Kraemer & Sons / Architect - Sharratt Design Company / Troy Thies - Project Photographer
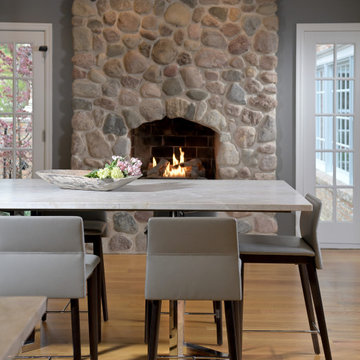
The clients not only wanted a new design and style for their kitchen and breakfast area remodel, but also needed the space to function differently as well. The clients entertain often and love having family, especially their grandchildren, over to eat. Therefore, durable materials were especially important as well as more space for cooking, baking, storage, and seating.
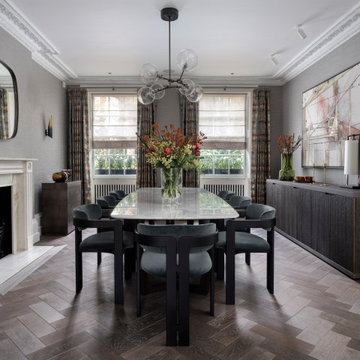
На фото: большая отдельная столовая в современном стиле с серыми стенами, паркетным полом среднего тона, стандартным камином, фасадом камина из камня, серым полом и обоями на стенах с
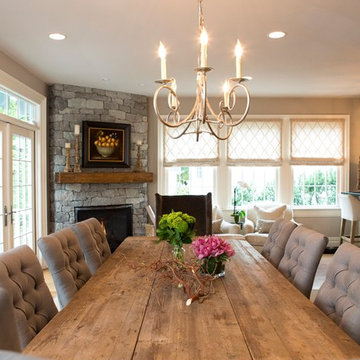
Gracious and welcoming dining area.
Photography by Laura Desantis-Olsson
На фото: большая кухня-столовая в стиле неоклассика (современная классика) с серыми стенами, паркетным полом среднего тона, угловым камином и фасадом камина из камня с
На фото: большая кухня-столовая в стиле неоклассика (современная классика) с серыми стенами, паркетным полом среднего тона, угловым камином и фасадом камина из камня с
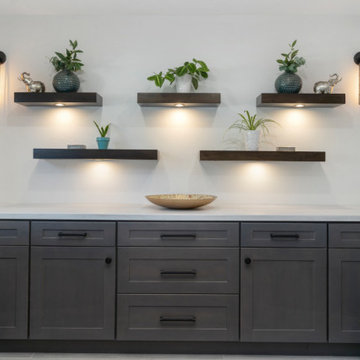
Источник вдохновения для домашнего уюта: кухня-столовая среднего размера в стиле модернизм с серыми стенами, полом из ламината, фасадом камина из камня и серым полом
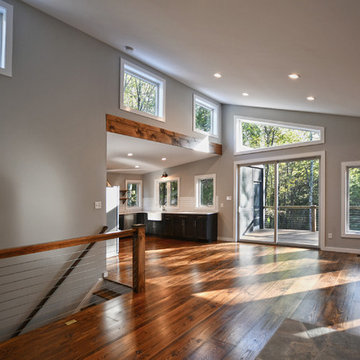
Light, airy open floor plan. This mid century style ranch home features solid wood floors and railings, exposed beams and other design features borrowed from the farmhouse style. Large windows bring the outside in, stone fireplace and entryway mix textures and finishes to create a timeless design. This modern ranch home from The Catskill Farms is a fresh take on the cabin in the woods.
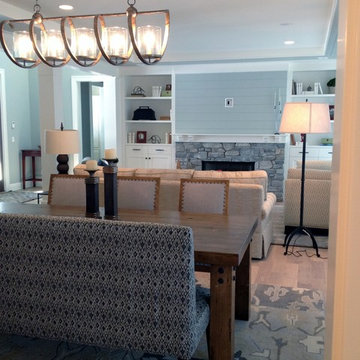
Идея дизайна: гостиная-столовая среднего размера в стиле кантри с серыми стенами, светлым паркетным полом, стандартным камином и фасадом камина из камня
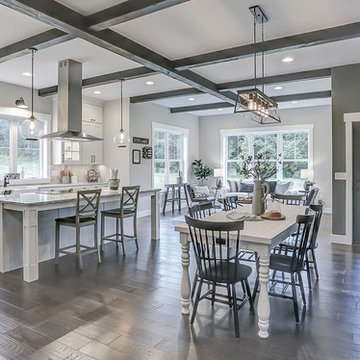
This grand 2-story home with first-floor owner’s suite includes a 3-car garage with spacious mudroom entry complete with built-in lockers. A stamped concrete walkway leads to the inviting front porch. Double doors open to the foyer with beautiful hardwood flooring that flows throughout the main living areas on the 1st floor. Sophisticated details throughout the home include lofty 10’ ceilings on the first floor and farmhouse door and window trim and baseboard. To the front of the home is the formal dining room featuring craftsman style wainscoting with chair rail and elegant tray ceiling. Decorative wooden beams adorn the ceiling in the kitchen, sitting area, and the breakfast area. The well-appointed kitchen features stainless steel appliances, attractive cabinetry with decorative crown molding, Hanstone countertops with tile backsplash, and an island with Cambria countertop. The breakfast area provides access to the spacious covered patio. A see-thru, stone surround fireplace connects the breakfast area and the airy living room. The owner’s suite, tucked to the back of the home, features a tray ceiling, stylish shiplap accent wall, and an expansive closet with custom shelving. The owner’s bathroom with cathedral ceiling includes a freestanding tub and custom tile shower. Additional rooms include a study with cathedral ceiling and rustic barn wood accent wall and a convenient bonus room for additional flexible living space. The 2nd floor boasts 3 additional bedrooms, 2 full bathrooms, and a loft that overlooks the living room.

Interior Design by Falcone Hybner Design, Inc. Photos by Amoura Production.
Свежая идея для дизайна: большая гостиная-столовая в стиле неоклассика (современная классика) с серыми стенами, двусторонним камином, бетонным полом, фасадом камина из камня и серым полом - отличное фото интерьера
Свежая идея для дизайна: большая гостиная-столовая в стиле неоклассика (современная классика) с серыми стенами, двусторонним камином, бетонным полом, фасадом камина из камня и серым полом - отличное фото интерьера
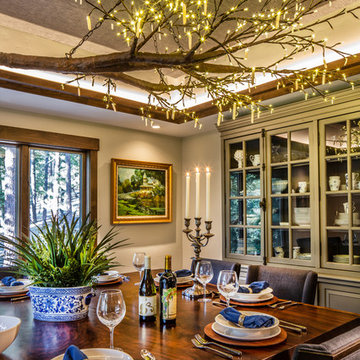
Jeff Dow Photography
Идея дизайна: отдельная столовая среднего размера в стиле рустика с серыми стенами, паркетным полом среднего тона, двусторонним камином, фасадом камина из камня и коричневым полом
Идея дизайна: отдельная столовая среднего размера в стиле рустика с серыми стенами, паркетным полом среднего тона, двусторонним камином, фасадом камина из камня и коричневым полом
Столовая с серыми стенами и фасадом камина из камня – фото дизайна интерьера
6