Столовая с серыми стенами и фасадом камина из камня – фото дизайна интерьера
Сортировать:
Бюджет
Сортировать:Популярное за сегодня
1 - 20 из 1 973 фото
1 из 3

Werner Straube Photography
На фото: столовая в классическом стиле с серыми стенами, темным паркетным полом, фасадом камина из камня и стандартным камином
На фото: столовая в классическом стиле с серыми стенами, темным паркетным полом, фасадом камина из камня и стандартным камином

A sneak peak into this perfect dining room with a cool fireplace to keep you cozy during winter nights. Bookmatched marble slab with a dramatic touch surrounded by glass and brass sconces for a hint of color.

Источник вдохновения для домашнего уюта: кухня-столовая среднего размера в стиле кантри с серыми стенами, светлым паркетным полом, стандартным камином, фасадом камина из камня и серым полом

Angle Eye Photography
Идея дизайна: большая столовая в стиле кантри с серыми стенами, паркетным полом среднего тона, стандартным камином, фасадом камина из камня и коричневым полом
Идея дизайна: большая столовая в стиле кантри с серыми стенами, паркетным полом среднего тона, стандартным камином, фасадом камина из камня и коричневым полом

Dining and living of this rustic cottage by Sisson Dupont and Carder. Neutral and grays.
На фото: маленькая гостиная-столовая в стиле рустика с серыми стенами, деревянным полом, стандартным камином, фасадом камина из камня и коричневым полом для на участке и в саду с
На фото: маленькая гостиная-столовая в стиле рустика с серыми стенами, деревянным полом, стандартным камином, фасадом камина из камня и коричневым полом для на участке и в саду с
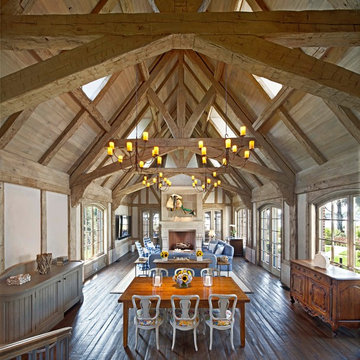
Hand-hewn timber “bents” or trusses iconic in provincial French barns establish the great room in concert with purlins, common rafters, dormers, oak ceilings, and stucco-infill walls of the post-and-beam architecture. Ample space for seating or dining is surrounded by French doors and casement windows enjoying wide views of the landscape. Woodruff Brown Photography
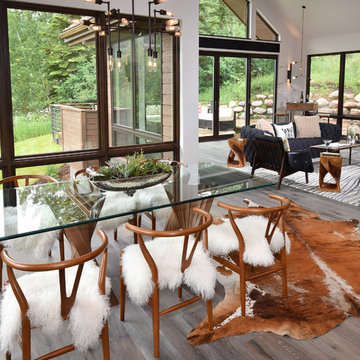
Пример оригинального дизайна: большая гостиная-столовая в современном стиле с серыми стенами, светлым паркетным полом, стандартным камином и фасадом камина из камня
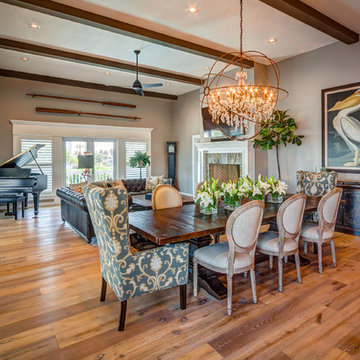
Пример оригинального дизайна: большая гостиная-столовая в стиле неоклассика (современная классика) с серыми стенами, паркетным полом среднего тона, стандартным камином и фасадом камина из камня
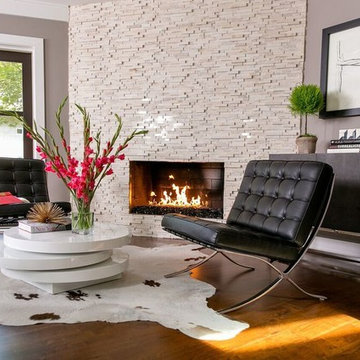
We labeled this spot the sitting room… It’s actually part of the dining room.
The previous owners had a pine fireplace mantle We re-designed it with stacked polished travertine and a ribbon style fireplace. The charcoal glass added a lil splarkle instead of the tradidtional “log” option. to gives this pass through space a cozy “clean” look
Furniture:
We added two iconic Barcelona chairs and a modern lacquered table. The fireplace adds a beautiful decorative accent to the dining room just several feet away

Metal pipe furniture and metal dining chairs
Photography by Lynn Donaldson
На фото: большая гостиная-столовая в стиле лофт с серыми стенами, бетонным полом и фасадом камина из камня
На фото: большая гостиная-столовая в стиле лофт с серыми стенами, бетонным полом и фасадом камина из камня
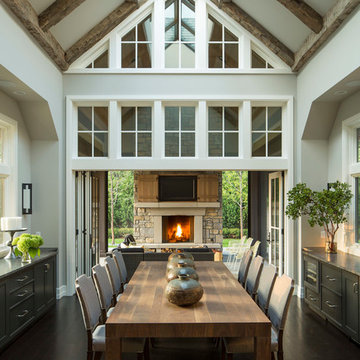
Bold, dramatic and singular home with a relaxed yet sophisticated interior. Minimal but not austere. Subtle but impactful. Mix of California and Colorado influences in a Minnesota foundation.
Builder - John Kraemer & Sons / Architect - Sharratt Design Company / Troy Thies - Project Photographer

A custom designed pedestal square table with satin nickel base detail was created for this dining area, as were the custom walnut backed chairs and banquettes to seat 8 in this unique two story dining space. To humanize the space, a sculptural soffit was added with down lighting under which a unique diamond shape Christopher Guy mirror and console with flanking sconces are highlighted. Note the subtle crushed glass damask design on the walls.
Photo: Jim Doyle

Источник вдохновения для домашнего уюта: столовая среднего размера в современном стиле с серыми стенами, паркетным полом среднего тона, стандартным камином, фасадом камина из камня и коричневым полом

This sophisticated luxurious contemporary transitional dining area features custom-made adjustable maple wood table with brass finishes, velvet upholstery treatment chairs with detailed welts in contrast colors, grasscloth wallcovering, gold chandeliers and champagne architectural design details.
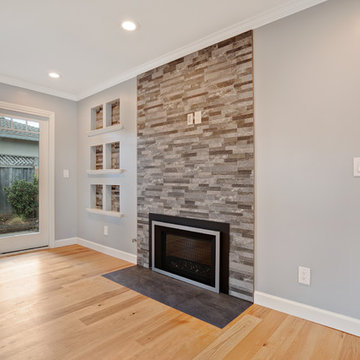
Идея дизайна: гостиная-столовая среднего размера в стиле неоклассика (современная классика) с серыми стенами, светлым паркетным полом, стандартным камином, фасадом камина из камня и коричневым полом

Designer, Kapan Shipman, created two contemporary fireplaces and unique built-in displays in this historic Andersonville home. The living room cleverly uses the unique angled space to house a sleek stone and wood fireplace with built in shelving and wall-mounted tv. We also custom built a vertical built-in closet at the back entryway as a mini mudroom for extra storage at the door. In the open-concept dining room, a gorgeous white stone gas fireplace is the focal point with a built-in credenza buffet for the dining area. At the front entryway, Kapan designed one of our most unique built ins with floor-to-ceiling wood beams anchoring white pedestal boxes for display. Another beauty is the industrial chic stairwell combining steel wire and a dark reclaimed wood bannister.

На фото: большая гостиная-столовая в морском стиле с серыми стенами, паркетным полом среднего тона, коричневым полом, стандартным камином и фасадом камина из камня
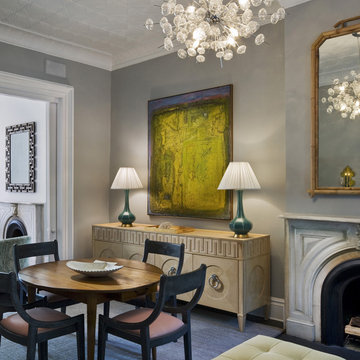
Свежая идея для дизайна: маленькая гостиная-столовая в современном стиле с фасадом камина из камня, серыми стенами и стандартным камином для на участке и в саду - отличное фото интерьера

Пример оригинального дизайна: большая кухня-столовая в стиле кантри с серыми стенами, полом из известняка, стандартным камином и фасадом камина из камня

Interior Design by Falcone Hybner Design, Inc. Photos by Amoura Production.
Свежая идея для дизайна: большая гостиная-столовая в стиле неоклассика (современная классика) с серыми стенами, двусторонним камином, бетонным полом, фасадом камина из камня и серым полом - отличное фото интерьера
Свежая идея для дизайна: большая гостиная-столовая в стиле неоклассика (современная классика) с серыми стенами, двусторонним камином, бетонным полом, фасадом камина из камня и серым полом - отличное фото интерьера
Столовая с серыми стенами и фасадом камина из камня – фото дизайна интерьера
1