Столовая с серыми стенами и фасадом камина из камня – фото дизайна интерьера
Сортировать:
Бюджет
Сортировать:Популярное за сегодня
41 - 60 из 1 973 фото
1 из 3
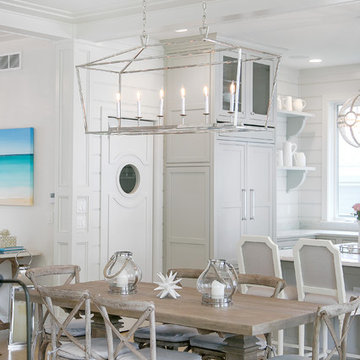
http://lowellcustomhomes.com , LOWELL CUSTOM HOMES, Lake Geneva, WI, Open floor plan with lakeside dining room open to the living room and kitchen. Large windows create a bright sunny interior with lake views from every room.

This used to be a sunroom but we turned it into the Dining Room as the house lacked a large dining area for the numerous ranch guests. The antler chandelier was hand made in Pagosa Springs by Rick Johnson. We used linen chairs to brighten the room and provide contrast to the logs. The table and chairs are from Restoration Hardware. The Stone flooring is custom and the fireplace adds a very cozy feel during the colder months.
Tim Flanagan Architect
Veritas General Contractor
Finewood Interiors for cabinetry
Light and Tile Art for lighting and tile and counter tops.
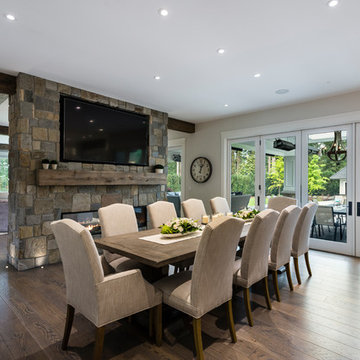
A massive expanse of folding nana-wall doors creates open-concept flow to the covered and heated patio, for year-round enjoyment. Inside, the greatroom runs the entire width of the house, separated by a substantial 2-way fireplace wrapped in stone to match the home’s exterior styling.
photography: Paul Grdina
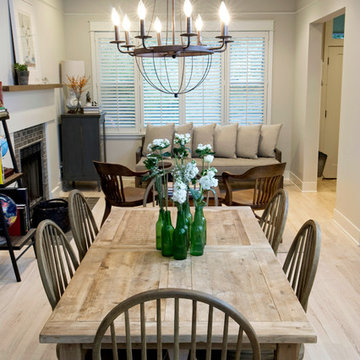
На фото: маленькая отдельная столовая в классическом стиле с серыми стенами, светлым паркетным полом, стандартным камином, фасадом камина из камня и бежевым полом для на участке и в саду
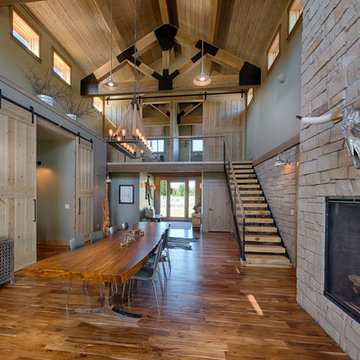
(c)2014 Gary Ertter
На фото: гостиная-столовая в стиле рустика с серыми стенами, паркетным полом среднего тона, стандартным камином и фасадом камина из камня
На фото: гостиная-столовая в стиле рустика с серыми стенами, паркетным полом среднего тона, стандартным камином и фасадом камина из камня
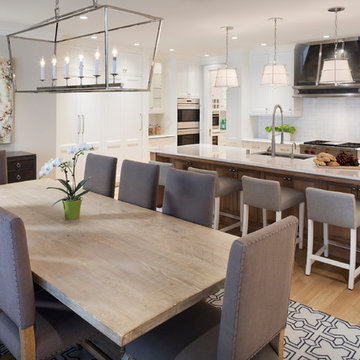
Builder: John Kraemer & Sons | Building Architecture: Charlie & Co. Design | Interiors: Martha O'Hara Interiors | Photography: Landmark Photography
Свежая идея для дизайна: гостиная-столовая среднего размера в стиле неоклассика (современная классика) с светлым паркетным полом, серыми стенами, стандартным камином и фасадом камина из камня - отличное фото интерьера
Свежая идея для дизайна: гостиная-столовая среднего размера в стиле неоклассика (современная классика) с светлым паркетным полом, серыми стенами, стандартным камином и фасадом камина из камня - отличное фото интерьера
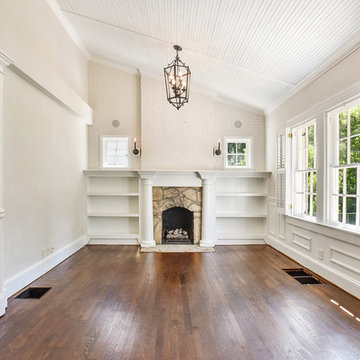
На фото: маленькая отдельная столовая в стиле ретро с серыми стенами, темным паркетным полом, стандартным камином, фасадом камина из камня и коричневым полом для на участке и в саду с
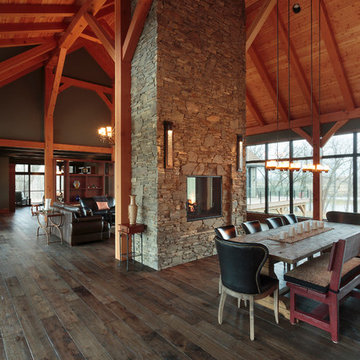
I think this is my favourite home that we've built to date. It's not just what you see in the pictures that's so unique here. What you don't see is that this home was built from the foundation right to the rafters out of Logix ICF blocks. So on top of all of the great design features in this home, it's also super energy efficient and built like a bomb shelter.
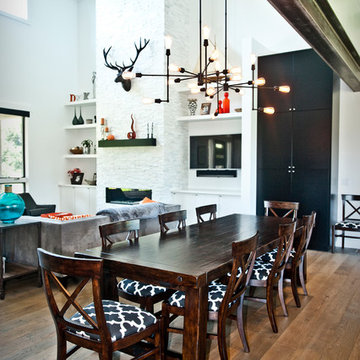
South Bozeman Tri-level Renovation - Dining for 10
* Penny Lane Home Builders Design
* Ted Hanson Construction
* Lynn Donaldson Photography
* Interior finishes: Earth Elements
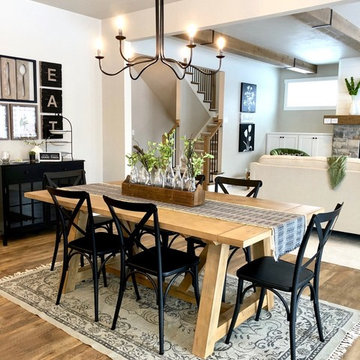
The open concept of the Magnolia floor plan provides beauty throughout the kitchen, dining room, and great room.
Источник вдохновения для домашнего уюта: кухня-столовая среднего размера в стиле кантри с серыми стенами, стандартным камином и фасадом камина из камня
Источник вдохновения для домашнего уюта: кухня-столовая среднего размера в стиле кантри с серыми стенами, стандартным камином и фасадом камина из камня
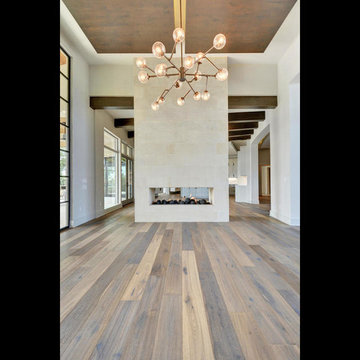
Twist Tours Photography
Пример оригинального дизайна: большая кухня-столовая в стиле неоклассика (современная классика) с серыми стенами, темным паркетным полом, двусторонним камином и фасадом камина из камня
Пример оригинального дизайна: большая кухня-столовая в стиле неоклассика (современная классика) с серыми стенами, темным паркетным полом, двусторонним камином и фасадом камина из камня
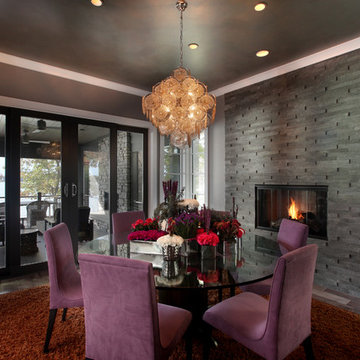
The Hasserton is a sleek take on the waterfront home. This multi-level design exudes modern chic as well as the comfort of a family cottage. The sprawling main floor footprint offers homeowners areas to lounge, a spacious kitchen, a formal dining room, access to outdoor living, and a luxurious master bedroom suite. The upper level features two additional bedrooms and a loft, while the lower level is the entertainment center of the home. A curved beverage bar sits adjacent to comfortable sitting areas. A guest bedroom and exercise facility are also located on this floor.
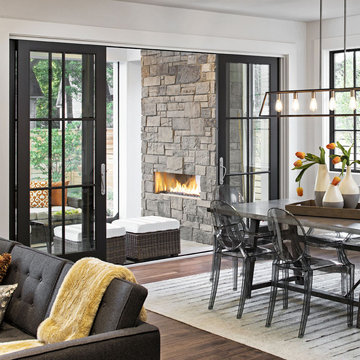
Transitional contemporary dining room featuring Infinity from Marvin sliding French doors to a covered patio with fireplace.
На фото: столовая в современном стиле с серыми стенами, темным паркетным полом, фасадом камина из камня и горизонтальным камином с
На фото: столовая в современном стиле с серыми стенами, темным паркетным полом, фасадом камина из камня и горизонтальным камином с
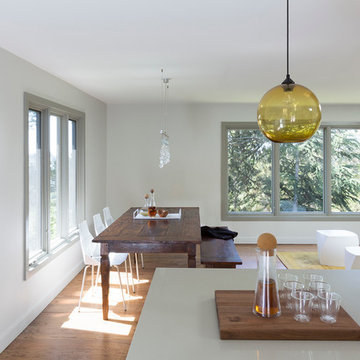
This Montclair kitchen is given brand new life as the core of the house and is opened to its concentric interior and exterior spaces. This kitchen is now the entry, the patio area, the serving area and the dining area. The space is versatile as a daily home for a family of four as well as accommodating large groups for entertaining. An existing fireplace was re-faced and acts as an anchor to the renovations on all four sides of it. Brightly colored accents of yellow and orange give orientation to the constantly shifting perspectives within the home.
Architecture by Tierney Conner Design Studio
Photo by David Duncan Livingston

Open concept, modern farmhouse with a chef's kitchen and room to entertain.
Идея дизайна: большая кухня-столовая в стиле кантри с серыми стенами, светлым паркетным полом, стандартным камином, фасадом камина из камня, серым полом и деревянным потолком
Идея дизайна: большая кухня-столовая в стиле кантри с серыми стенами, светлым паркетным полом, стандартным камином, фасадом камина из камня, серым полом и деревянным потолком
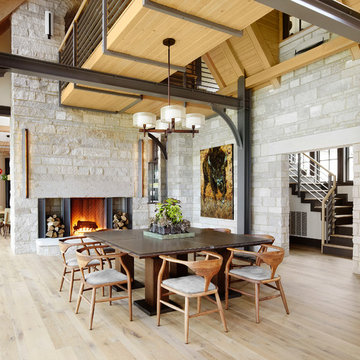
The beautiful neutral colors of creams, buffs, and a delicate swath of light taupe allow this stone’s palettes to be used in many different applications.
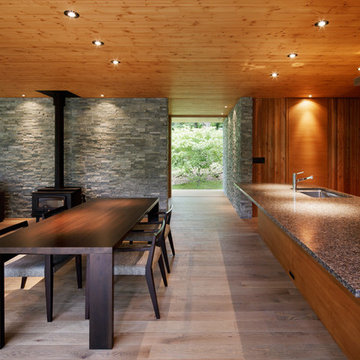
Пример оригинального дизайна: гостиная-столовая в стиле модернизм с серыми стенами, паркетным полом среднего тона, печью-буржуйкой и фасадом камина из камня

The refurbishment include on opening up and linking both the living room and the formal dining room to create a bigger room. This is also linked to the new kitchen side extension with longitudinal views across the property. An internal window was included on the dining room to allow for views to the corridor and adjacent stair, while at the same time allowing for natural light to circulate through the property.
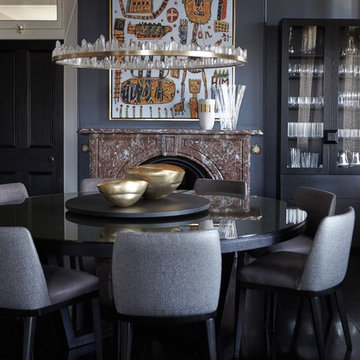
Jenni Hare
Стильный дизайн: отдельная столовая в стиле фьюжн с серыми стенами, деревянным полом, стандартным камином, фасадом камина из камня и черным полом - последний тренд
Стильный дизайн: отдельная столовая в стиле фьюжн с серыми стенами, деревянным полом, стандартным камином, фасадом камина из камня и черным полом - последний тренд
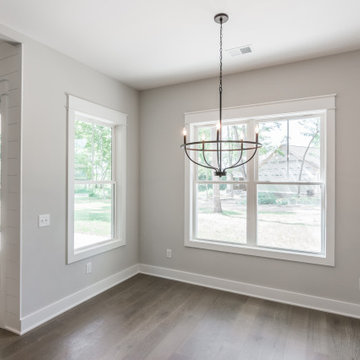
Источник вдохновения для домашнего уюта: кухня-столовая среднего размера в стиле кантри с серыми стенами, полом из винила, стандартным камином, фасадом камина из камня и коричневым полом
Столовая с серыми стенами и фасадом камина из камня – фото дизайна интерьера
3