Столовая с потолком из вагонки и кессонным потолком – фото дизайна интерьера
Сортировать:
Бюджет
Сортировать:Популярное за сегодня
161 - 180 из 2 396 фото
1 из 3
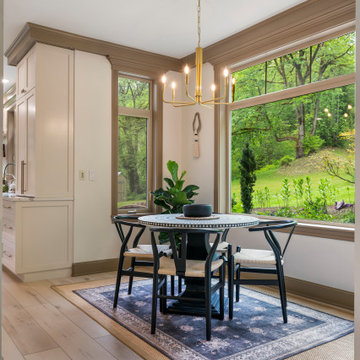
Clean and bright for a space where you can clear your mind and relax. Unique knots bring life and intrigue to this tranquil maple design. With the Modin Collection, we have raised the bar on luxury vinyl plank. The result is a new standard in resilient flooring. Modin offers true embossed in register texture, a low sheen level, a rigid SPC core, an industry-leading wear layer, and so much more.

a mid-century dining table and chairs at the open floor plan sits adjacent custom walnut cabinetry, with views of the golf course beyond
Источник вдохновения для домашнего уюта: гостиная-столовая среднего размера в стиле ретро с белыми стенами, светлым паркетным полом, стандартным камином, фасадом камина из камня, бежевым полом и кессонным потолком
Источник вдохновения для домашнего уюта: гостиная-столовая среднего размера в стиле ретро с белыми стенами, светлым паркетным полом, стандартным камином, фасадом камина из камня, бежевым полом и кессонным потолком
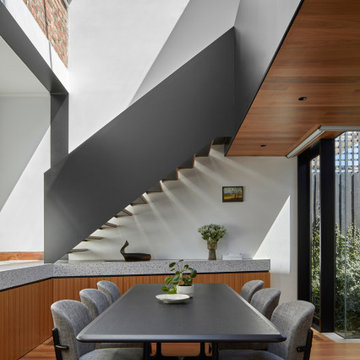
Split levels - open plan living zone below and a mezzanine Study above - create a soaring atrium topped by a series of skylights that extend along the full width of the building.
Photo by Dave Kulesza.

Пример оригинального дизайна: гостиная-столовая в стиле кантри с белыми стенами, паркетным полом среднего тона, коричневым полом, потолком из вагонки, сводчатым потолком и стенами из вагонки
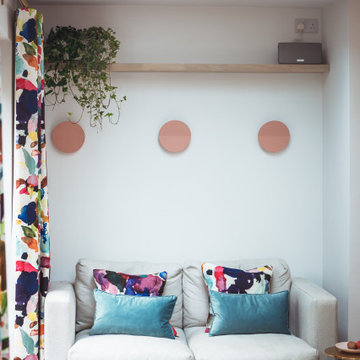
Comfy seating are to connect the kitchen and dining rooms. A bright spot to enjoy a coffee and good book overlooking the garden
Источник вдохновения для домашнего уюта: кухня-столовая среднего размера в современном стиле с белыми стенами, светлым паркетным полом, серым полом и кессонным потолком
Источник вдохновения для домашнего уюта: кухня-столовая среднего размера в современном стиле с белыми стенами, светлым паркетным полом, серым полом и кессонным потолком

An open main floor optimizes the use of your space and allows for easy transitions. This open-concept kitchen, dining and sun room provides the perfect scene for guests to move from dinner to a cozy conversation by the fireplace.
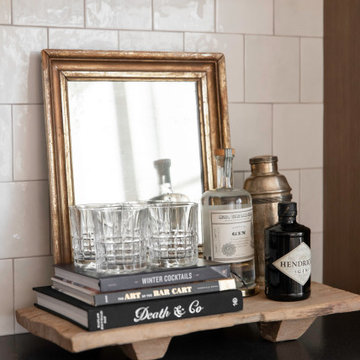
This beautiful custom home built by Bowlin Built and designed by Boxwood Avenue in the Reno Tahoe area features creamy walls painted with Benjamin Moore's Swiss Coffee and white oak custom cabinetry. This dining room design is complete with a custom floating brass bistro bar and gorgeous brass light fixture.
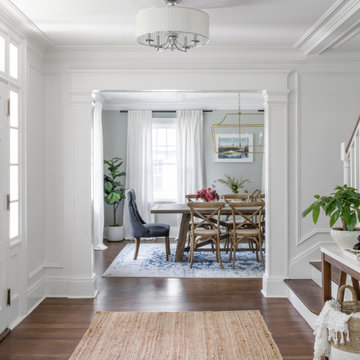
We renovated and updated this classic colonial home to feel timeless, curated, sun-filled, and tranquil. We used a dreamy color story of grays, creams, blues, and blacks throughout the space to tie each room together. We also used a mixture of metals and natural materials throughout the design to add eclectic elements to the design and make the whole home feel thoughtful, layered and connected.
In the entryway, we wanted to create a serious 'wow' moment. We wanted this space to feel open, airy, and super functional. We used the wood and marble console table to create a beautiful moment when you walk in the door, that can be utilized as a 'catch-all' by the whole family — you can't beat that stunning staircase backdrop!
The dining room is one of my favorite spaces in the whole home. I love the way the cased opening frames the room from the entry — It is a serious showstopper! I also love how the light floods into this room and makes the white linen drapes look so dreamy!
We used a large farmhouse-style, wood table as the focal point in the room and a beautiful brass lantern chandelier above. The table is over 8' long and feels substantial in the room. We used gray linen host chairs at the head of the table to contrast the warm brown tones in the table and bistro chairs.
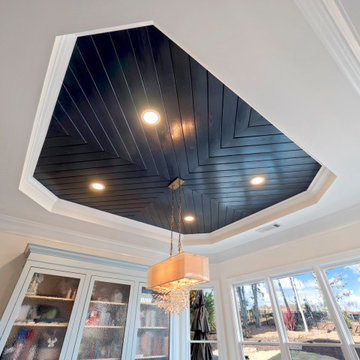
Breakfast Area
Пример оригинального дизайна: столовая среднего размера в стиле неоклассика (современная классика) с с кухонным уголком, бежевыми стенами, паркетным полом среднего тона, серым полом и потолком из вагонки
Пример оригинального дизайна: столовая среднего размера в стиле неоклассика (современная классика) с с кухонным уголком, бежевыми стенами, паркетным полом среднего тона, серым полом и потолком из вагонки
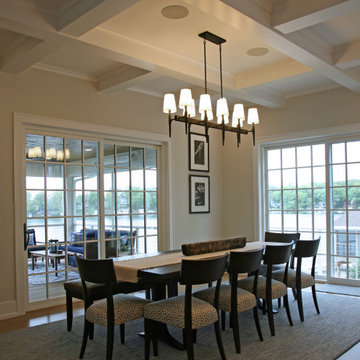
The coffered ceiling in the dining room positions perfectly over the table seating for ten. Walkouts on both sides of the room give guests an opportunity to relax on the screen porch after a meal or head down to the lake.

Идея дизайна: большая кухня-столовая в современном стиле с серыми стенами, светлым паркетным полом, кессонным потолком и обоями на стенах

Источник вдохновения для домашнего уюта: отдельная столовая в морском стиле с белыми стенами, паркетным полом среднего тона, коричневым полом и потолком из вагонки без камина
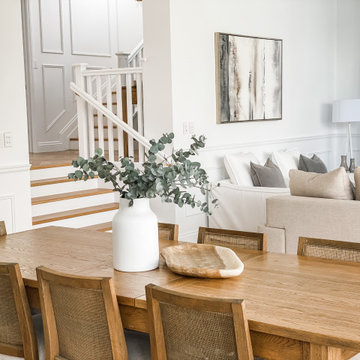
Идея дизайна: столовая с белыми стенами, светлым паркетным полом, кессонным потолком и панелями на стенах
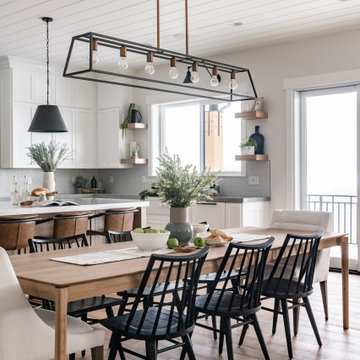
На фото: столовая в стиле неоклассика (современная классика) с серыми стенами, паркетным полом среднего тона, коричневым полом и потолком из вагонки с
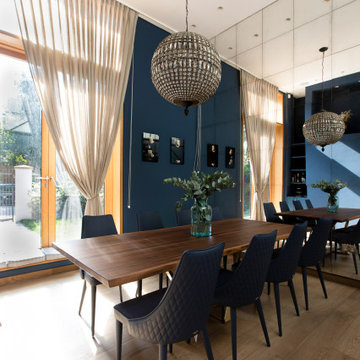
Идея дизайна: отдельная столовая среднего размера в стиле модернизм с синими стенами, светлым паркетным полом, бежевым полом и кессонным потолком без камина
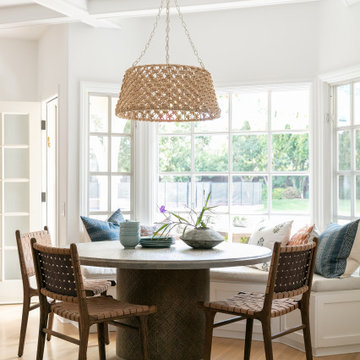
Свежая идея для дизайна: столовая в стиле неоклассика (современная классика) с с кухонным уголком и кессонным потолком - отличное фото интерьера
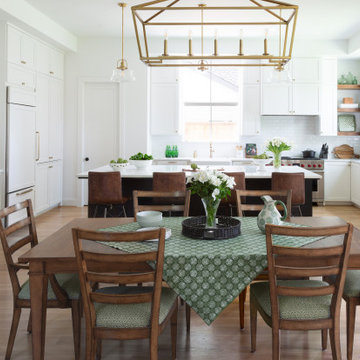
Dining Room open concept light wood flooring with black and white details and built-in cabinetry.
На фото: столовая в стиле ретро с белыми стенами, светлым паркетным полом и кессонным потолком с
На фото: столовая в стиле ретро с белыми стенами, светлым паркетным полом и кессонным потолком с

Designed for intimate gatherings, this charming oval-shaped dining room offers European appeal with its white-painted brick veneer walls and exquisite ceiling treatment. Visible through the window at left is a well-stocked wine room.
Project Details // Sublime Sanctuary
Upper Canyon, Silverleaf Golf Club
Scottsdale, Arizona
Architecture: Drewett Works
Builder: American First Builders
Interior Designer: Michele Lundstedt
Landscape architecture: Greey | Pickett
Photography: Werner Segarra
https://www.drewettworks.com/sublime-sanctuary/
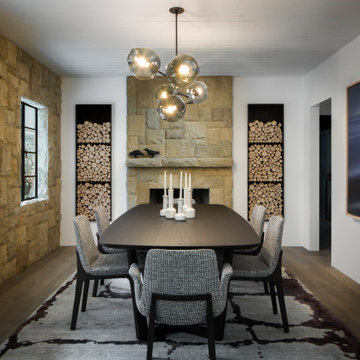
Стильный дизайн: большая отдельная столовая в стиле неоклассика (современная классика) с белыми стенами, стандартным камином, фасадом камина из камня, коричневым полом, паркетным полом среднего тона и потолком из вагонки - последний тренд
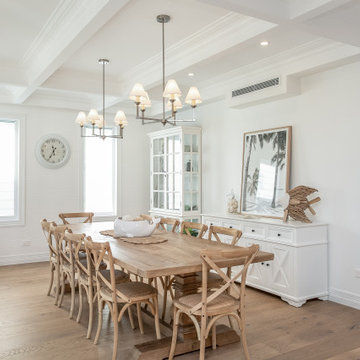
Стильный дизайн: кухня-столовая среднего размера в морском стиле с белыми стенами, паркетным полом среднего тона, стандартным камином, коричневым полом и кессонным потолком - последний тренд
Столовая с потолком из вагонки и кессонным потолком – фото дизайна интерьера
9