Столовая с потолком из вагонки и кессонным потолком – фото дизайна интерьера
Сортировать:
Бюджет
Сортировать:Популярное за сегодня
141 - 160 из 2 396 фото
1 из 3
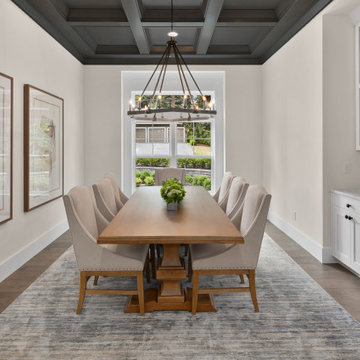
Formal dining room with coffered ceiling and built-in hutch.
Свежая идея для дизайна: большая отдельная столовая в стиле кантри с белыми стенами, паркетным полом среднего тона, коричневым полом и кессонным потолком - отличное фото интерьера
Свежая идея для дизайна: большая отдельная столовая в стиле кантри с белыми стенами, паркетным полом среднего тона, коричневым полом и кессонным потолком - отличное фото интерьера

This 5,200-square foot modern farmhouse is located on Manhattan Beach’s Fourth Street, which leads directly to the ocean. A raw stone facade and custom-built Dutch front-door greets guests, and customized millwork can be found throughout the home. The exposed beams, wooden furnishings, rustic-chic lighting, and soothing palette are inspired by Scandinavian farmhouses and breezy coastal living. The home’s understated elegance privileges comfort and vertical space. To this end, the 5-bed, 7-bath (counting halves) home has a 4-stop elevator and a basement theater with tiered seating and 13-foot ceilings. A third story porch is separated from the upstairs living area by a glass wall that disappears as desired, and its stone fireplace ensures that this panoramic ocean view can be enjoyed year-round.
This house is full of gorgeous materials, including a kitchen backsplash of Calacatta marble, mined from the Apuan mountains of Italy, and countertops of polished porcelain. The curved antique French limestone fireplace in the living room is a true statement piece, and the basement includes a temperature-controlled glass room-within-a-room for an aesthetic but functional take on wine storage. The takeaway? Efficiency and beauty are two sides of the same coin.
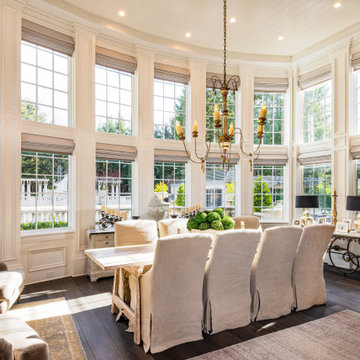
An informal Dining room serves as the kitchen nook. Tall ceilings transition through the kitchen and family rooms. Outside is an expansive pool patio and outdoor pavilion

The new owners of this 1974 Post and Beam home originally contacted us for help furnishing their main floor living spaces. But it wasn’t long before these delightfully open minded clients agreed to a much larger project, including a full kitchen renovation. They were looking to personalize their “forever home,” a place where they looked forward to spending time together entertaining friends and family.
In a bold move, we proposed teal cabinetry that tied in beautifully with their ocean and mountain views and suggested covering the original cedar plank ceilings with white shiplap to allow for improved lighting in the ceilings. We also added a full height panelled wall creating a proper front entrance and closing off part of the kitchen while still keeping the space open for entertaining. Finally, we curated a selection of custom designed wood and upholstered furniture for their open concept living spaces and moody home theatre room beyond.
This project is a Top 5 Finalist for Western Living Magazine's 2021 Home of the Year.
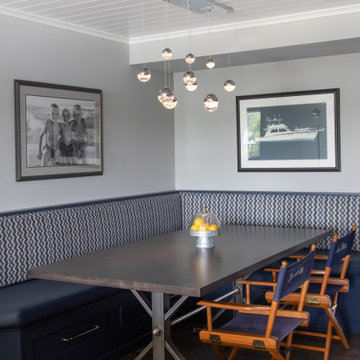
We opened this condo up and took advantage of all the storage we could get. We staying within a neutral pallet, but used navy as our base color. This is a perfect reflection off the lake.
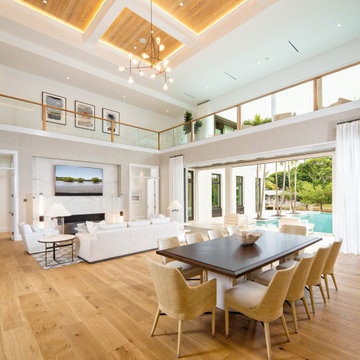
Источник вдохновения для домашнего уюта: гостиная-столовая в морском стиле с белыми стенами, паркетным полом среднего тона, коричневым полом, кессонным потолком и обоями на стенах

Источник вдохновения для домашнего уюта: отдельная столовая в морском стиле с белыми стенами, паркетным полом среднего тона, коричневым полом и потолком из вагонки без камина

Traditional formal dining, moldings, fireplace, marble surround gas fireplace, dark hardwood floors
Идея дизайна: большая гостиная-столовая в классическом стиле с синими стенами, темным паркетным полом, стандартным камином, фасадом камина из камня, коричневым полом и кессонным потолком
Идея дизайна: большая гостиная-столовая в классическом стиле с синими стенами, темным паркетным полом, стандартным камином, фасадом камина из камня, коричневым полом и кессонным потолком

Saari & Forrai Photography
MSI Custom Homes, LLC
Пример оригинального дизайна: большая кухня-столовая в стиле кантри с белыми стенами, паркетным полом среднего тона, коричневым полом, кессонным потолком и панелями на части стены без камина
Пример оригинального дизайна: большая кухня-столовая в стиле кантри с белыми стенами, паркетным полом среднего тона, коричневым полом, кессонным потолком и панелями на части стены без камина
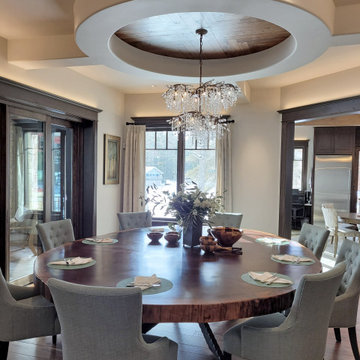
The round ceiling coffer has a wood inlay that sets off the twig style crystal chandelier. The repeated circle highlights the 8' redwood live edge table from California. This dining area is the center of the house and it makes a statement when not being used, as well as having great function for a large family gathering.
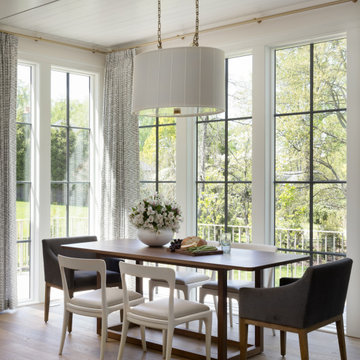
In this transitional home, a casual breakfast nook sits adjacent to the kitchen and living room.
Свежая идея для дизайна: маленькая столовая в стиле неоклассика (современная классика) с с кухонным уголком, бежевыми стенами, паркетным полом среднего тона, коричневым полом и потолком из вагонки для на участке и в саду - отличное фото интерьера
Свежая идея для дизайна: маленькая столовая в стиле неоклассика (современная классика) с с кухонным уголком, бежевыми стенами, паркетным полом среднего тона, коричневым полом и потолком из вагонки для на участке и в саду - отличное фото интерьера
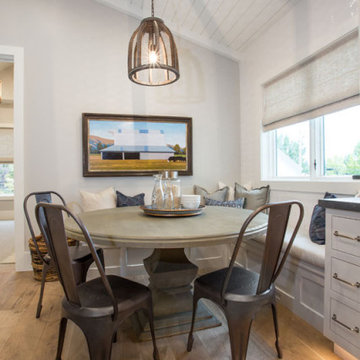
A custom, built-in seating option for the dining room adds versatility and storage, making a window seat a perfect option for a smaller dining space. These custom, built-in benches are a cozy addition to this eat-in kitchen.
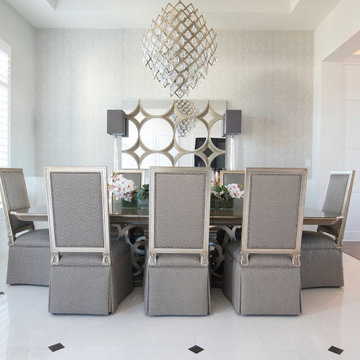
Идея дизайна: большая столовая в стиле неоклассика (современная классика) с серыми стенами, полом из керамогранита, белым полом, кессонным потолком и обоями на стенах
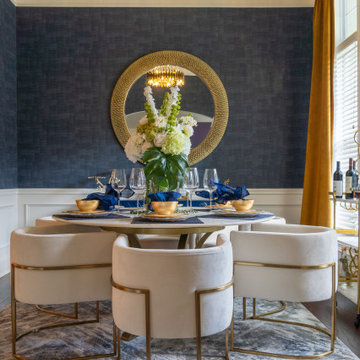
Источник вдохновения для домашнего уюта: кухня-столовая среднего размера в современном стиле с синими стенами, темным паркетным полом, кессонным потолком и обоями на стенах

Designed by Malia Schultheis and built by Tru Form Tiny. This Tiny Home features Blue stained pine for the ceiling, pine wall boards in white, custom barn door, custom steel work throughout, and modern minimalist window trim in fir. This table folds down and away.
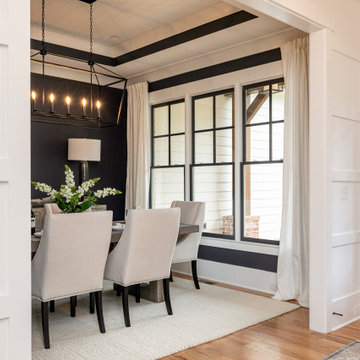
White parson chairs around a weathered grey rectangle table
Пример оригинального дизайна: отдельная столовая среднего размера в стиле кантри с черными стенами, паркетным полом среднего тона, коричневым полом и потолком из вагонки без камина
Пример оригинального дизайна: отдельная столовая среднего размера в стиле кантри с черными стенами, паркетным полом среднего тона, коричневым полом и потолком из вагонки без камина
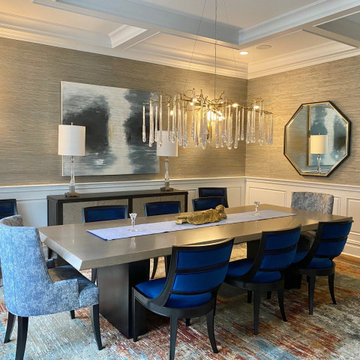
The Linearchandelier with crystal long drops makes this beautiful dining room even grander hovering over an 11 ft dinig table and accented with navy blue dining chairs. The walls are grasscloth textured and the area carpet is multicolored. The table top finish is brushed platinum finish over black pedestal base.
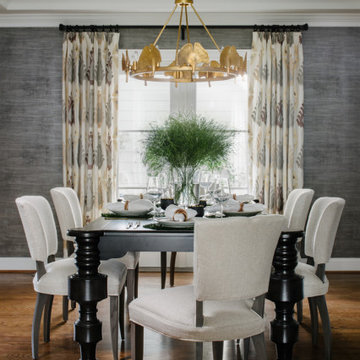
Свежая идея для дизайна: большая столовая в стиле неоклассика (современная классика) с серыми стенами, паркетным полом среднего тона, коричневым полом и кессонным потолком - отличное фото интерьера
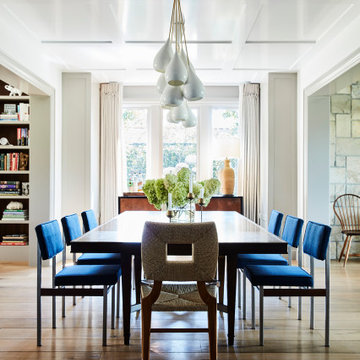
На фото: столовая в стиле рустика с белыми стенами, паркетным полом среднего тона, коричневым полом и кессонным потолком без камина
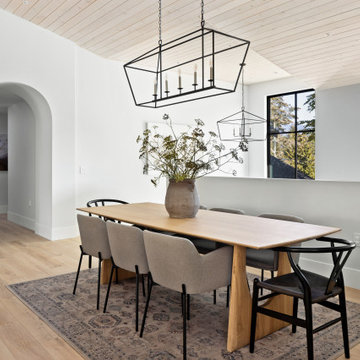
Идея дизайна: большая гостиная-столовая в морском стиле с светлым паркетным полом и потолком из вагонки
Столовая с потолком из вагонки и кессонным потолком – фото дизайна интерьера
8