Столовая с полом из винила и стандартным камином – фото дизайна интерьера
Сортировать:
Бюджет
Сортировать:Популярное за сегодня
161 - 180 из 234 фото
1 из 3
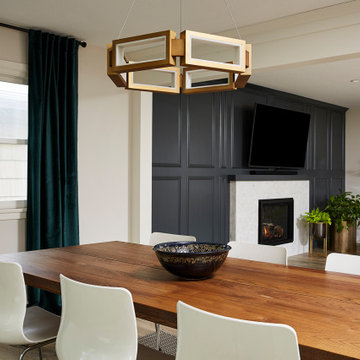
Open concept floor plan for dining room and family room.
На фото: большая кухня-столовая в стиле неоклассика (современная классика) с серыми стенами, полом из винила, стандартным камином, фасадом камина из плитки и коричневым полом с
На фото: большая кухня-столовая в стиле неоклассика (современная классика) с серыми стенами, полом из винила, стандартным камином, фасадом камина из плитки и коричневым полом с
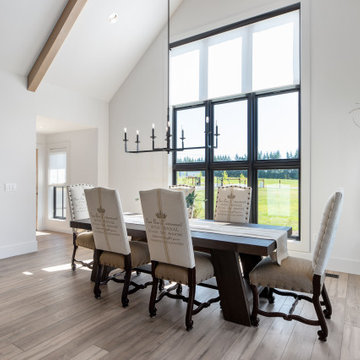
The black windows in this modern farmhouse dining room take in the Mt. Hood views. The dining room is integrated into the open-concept floorplan, and the large aged iron chandelier hangs above the dining table.
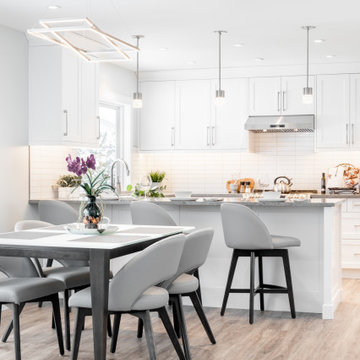
Свежая идея для дизайна: маленькая гостиная-столовая в стиле неоклассика (современная классика) с серыми стенами, полом из винила, стандартным камином, фасадом камина из плитки и бежевым полом для на участке и в саду - отличное фото интерьера
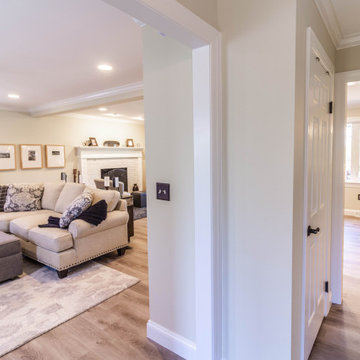
The first floor remodel began with the idea of removing a load bearing wall to create an open floor plan for the kitchen, dining room, and living room. This would allow more light to the back of the house, and open up a lot of space. A new kitchen with custom cabinetry, granite, crackled subway tile, and gorgeous cement tile focal point draws your eye in from the front door. New LVT plank flooring throughout keeps the space light and airy. Double barn doors for the pantry is a simple touch to update the outdated louvered bi-fold doors. Glass french doors into a new first floor office right off the entrance stands out on it's own.
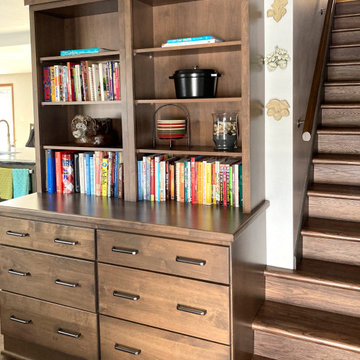
Perfect Beige and alder Acorn shaker-style cabinets from Crystal Cabinets frame this beautiful kitchen, part of a massive first floor remodel where a wall was taken out and the spaces were opened up and expanded. The alder open shelving compliment the Adura LVP flooring and stairs. The space opens into the view of the updated fireplace with floating shelves and vertical stacked tile. Doors, windows, and electrical updates throughout the space as well.
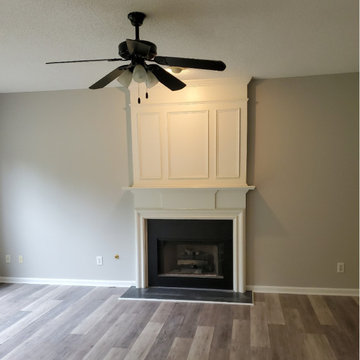
Свежая идея для дизайна: отдельная столовая среднего размера в стиле модернизм с бежевыми стенами, полом из винила, стандартным камином и фасадом камина из дерева - отличное фото интерьера
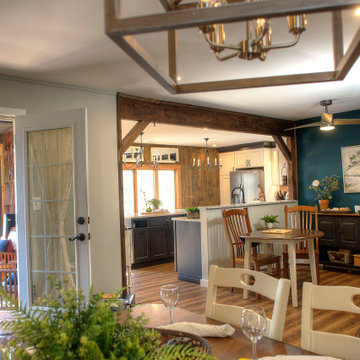
My client wanted her kitchen redone / keeping appliances. The layout was awkward and inefficient. I measured the adjacent spaces and got my arms around her family's functional needs and such.
I built 1/2 wall, a 10' kitchen island, a storage closet, a "bar-moire," (armoire turned into a bar), reoriented the dining space, allowed better access and flow to the porch, plus a morning room / family game center with chalkboard and magnetic paint.
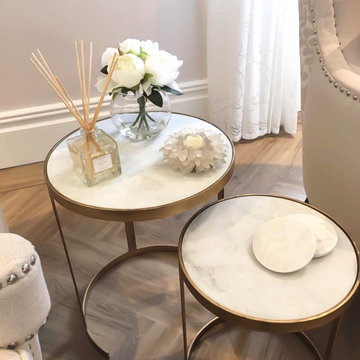
Furnishing, new joinery and decoration for an elegant home with a modern take on the New England style.
На фото: большая гостиная-столовая в классическом стиле с белыми стенами, полом из винила, стандартным камином, фасадом камина из камня, коричневым полом и обоями на стенах
На фото: большая гостиная-столовая в классическом стиле с белыми стенами, полом из винила, стандартным камином, фасадом камина из камня, коричневым полом и обоями на стенах
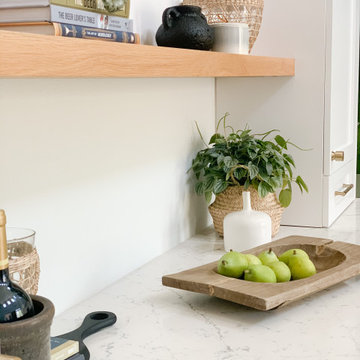
Свежая идея для дизайна: огромная столовая в стиле неоклассика (современная классика) с белыми стенами, полом из винила, стандартным камином, фасадом камина из плитки и бежевым полом - отличное фото интерьера
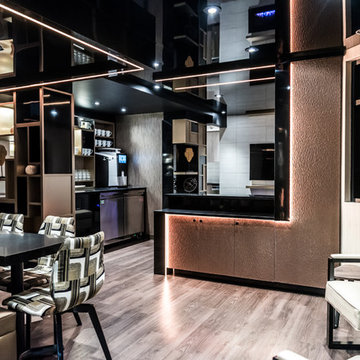
Пример оригинального дизайна: кухня-столовая среднего размера в современном стиле с серыми стенами, полом из винила, стандартным камином, фасадом камина из плитки и серым полом
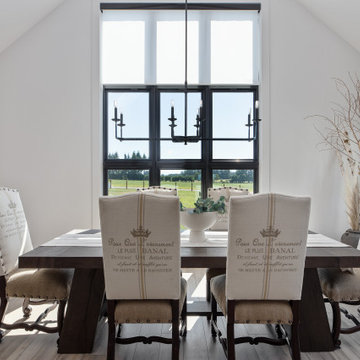
The black windows in this modern farmhouse dining room take in the Mt. Hood views. The dining room is integrated into the open-concept floorplan, and the large aged iron chandelier hangs above the dining table.
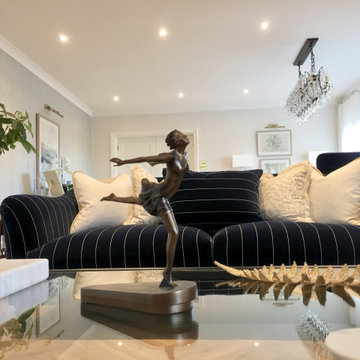
Furnishing, new joinery and decoration for an elegant home with a modern take on the New England style.
Источник вдохновения для домашнего уюта: большая гостиная-столовая в классическом стиле с белыми стенами, полом из винила, стандартным камином, фасадом камина из камня, коричневым полом и обоями на стенах
Источник вдохновения для домашнего уюта: большая гостиная-столовая в классическом стиле с белыми стенами, полом из винила, стандартным камином, фасадом камина из камня, коричневым полом и обоями на стенах
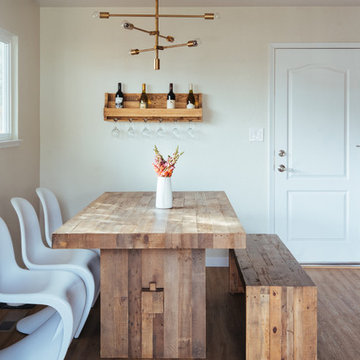
На фото: кухня-столовая среднего размера в стиле фьюжн с бежевыми стенами, полом из винила, стандартным камином и фасадом камина из кирпича с
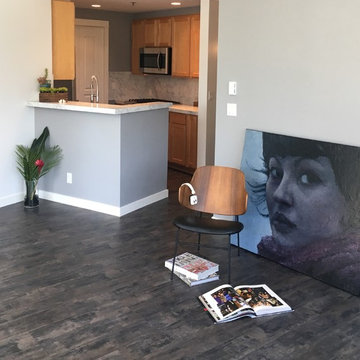
На фото: маленькая кухня-столовая с серыми стенами, полом из винила, стандартным камином, фасадом камина из бетона и серым полом для на участке и в саду
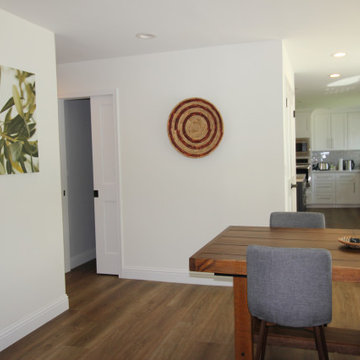
The dining space features and extension table and a large window seat bay window and continued recessed LED lighting from the kitchen. Cabinets from the old kitchen were removed to allow for more space to expand the table at large gatherings. Double door access to the pantry from the dining room end of the kitchen still leaves large work aisles and sight lines.
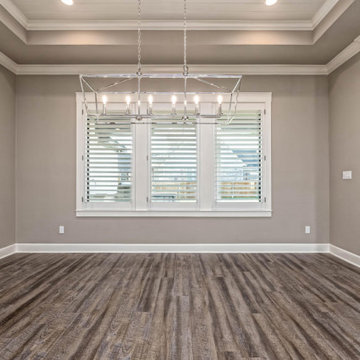
Свежая идея для дизайна: большая кухня-столовая в стиле кантри с серыми стенами, фасадом камина из камня, разноцветным полом, стандартным камином и полом из винила - отличное фото интерьера
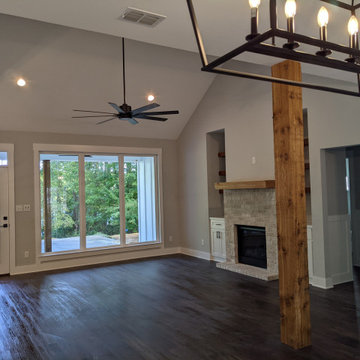
Dining and entry open up into the family room with a cedar post to define the spaces.
Свежая идея для дизайна: гостиная-столовая среднего размера в стиле кантри с серыми стенами, полом из винила, стандартным камином, фасадом камина из кирпича, серым полом и сводчатым потолком - отличное фото интерьера
Свежая идея для дизайна: гостиная-столовая среднего размера в стиле кантри с серыми стенами, полом из винила, стандартным камином, фасадом камина из кирпича, серым полом и сводчатым потолком - отличное фото интерьера
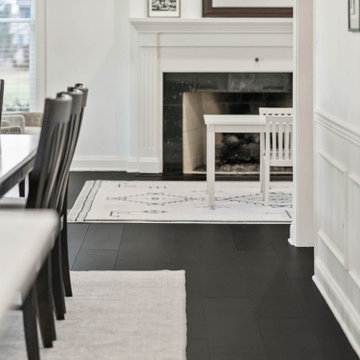
Our darkest brown shade, these classy espresso vinyl planks are sure to make an impact. With the Modin Collection, we have raised the bar on luxury vinyl plank. The result is a new standard in resilient flooring. Modin offers true embossed in register texture, a low sheen level, a rigid SPC core, an industry-leading wear layer, and so much more.
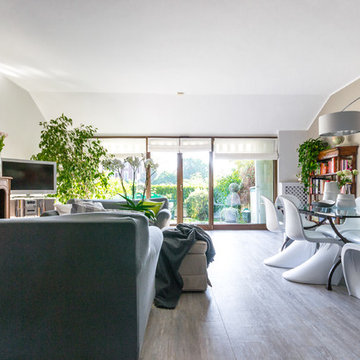
На фото: большая отдельная столовая в стиле модернизм с серыми стенами, полом из винила, стандартным камином, фасадом камина из камня и серым полом
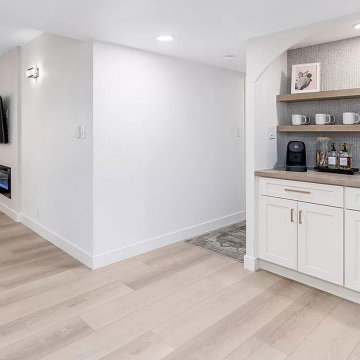
Идея дизайна: гостиная-столовая среднего размера в стиле неоклассика (современная классика) с белыми стенами, полом из винила, стандартным камином, фасадом камина из камня и обоями на стенах
Столовая с полом из винила и стандартным камином – фото дизайна интерьера
9