Столовая с полом из винила и стандартным камином – фото дизайна интерьера
Сортировать:
Бюджет
Сортировать:Популярное за сегодня
121 - 140 из 234 фото
1 из 3
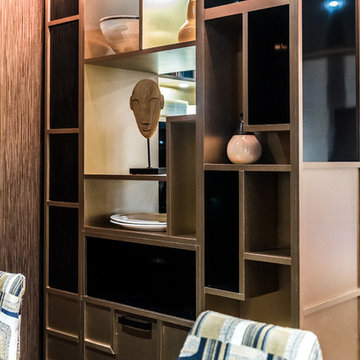
Пример оригинального дизайна: кухня-столовая среднего размера в современном стиле с серебряными стенами, полом из винила, стандартным камином, фасадом камина из плитки и серым полом
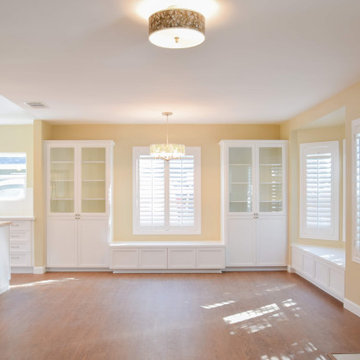
Источник вдохновения для домашнего уюта: гостиная-столовая среднего размера в стиле кантри с бежевыми стенами, полом из винила, стандартным камином, фасадом камина из плитки и коричневым полом
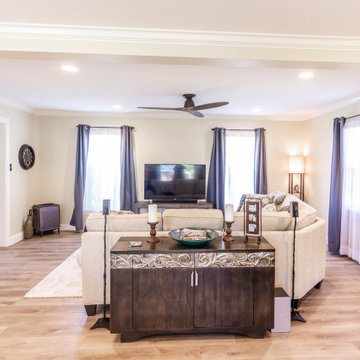
The first floor remodel began with the idea of removing a load bearing wall to create an open floor plan for the kitchen, dining room, and living room. This would allow more light to the back of the house, and open up a lot of space. A new kitchen with custom cabinetry, granite, crackled subway tile, and gorgeous cement tile focal point draws your eye in from the front door. New LVT plank flooring throughout keeps the space light and airy. Double barn doors for the pantry is a simple touch to update the outdated louvered bi-fold doors. Glass french doors into a new first floor office right off the entrance stands out on it's own.
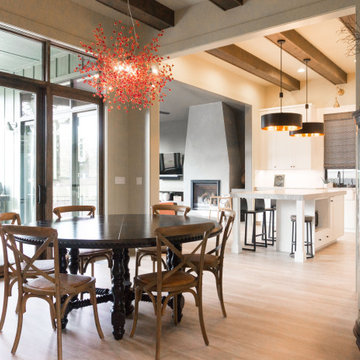
На фото: кухня-столовая среднего размера в стиле фьюжн с желтыми стенами, полом из винила, стандартным камином, фасадом камина из штукатурки и бежевым полом
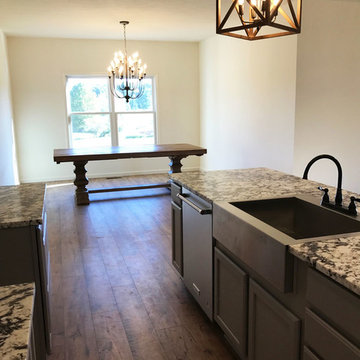
Свежая идея для дизайна: столовая среднего размера с белыми стенами, полом из винила, стандартным камином, фасадом камина из кирпича и коричневым полом - отличное фото интерьера
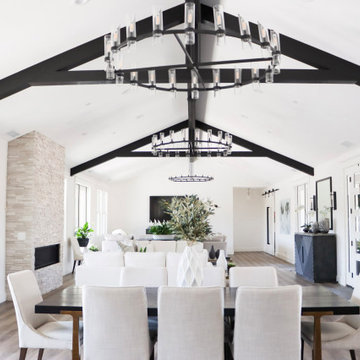
Beautiful living room in this stunning modern farmhouse.
Источник вдохновения для домашнего уюта: огромная столовая в стиле кантри с белыми стенами, полом из винила, стандартным камином, фасадом камина из камня, коричневым полом и балками на потолке
Источник вдохновения для домашнего уюта: огромная столовая в стиле кантри с белыми стенами, полом из винила, стандартным камином, фасадом камина из камня, коричневым полом и балками на потолке

Midcentury modern kitchen and dining updated with white quartz countertops, charcoal cabinets, stainless steel appliances, stone look flooring and copper accents and lighting
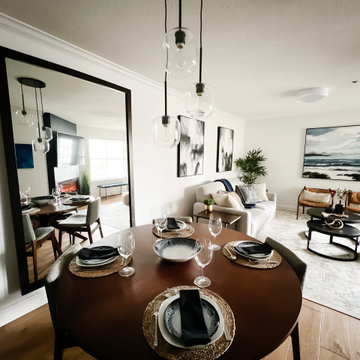
Pendrell Street was a small but fun project. Our clients were tired of their dark West End condo and wanted help both brightening the space but also creating a more warm environment to call home when not traveling the world. We repainted the entire space in a clean white and updated the dark hardwood to a wide plank mid tone warm oak floor. This became the basis to refurnish the entire space with pieces that are both stylish and inviting. Our clients favourite colour is navy blue and we used it as our inspiration. They are now happy to come home and relax in their new space.
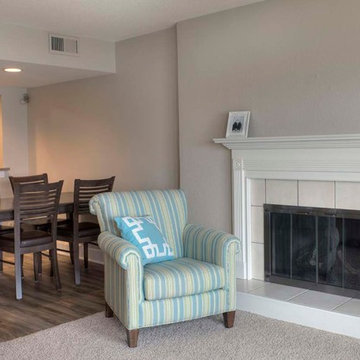
Jason Hulet Photography
Идея дизайна: гостиная-столовая среднего размера в классическом стиле с бежевыми стенами, полом из винила, стандартным камином и фасадом камина из плитки
Идея дизайна: гостиная-столовая среднего размера в классическом стиле с бежевыми стенами, полом из винила, стандартным камином и фасадом камина из плитки

Relaxing and warm mid-tone browns that bring hygge to any space. Silvan Resilient Hardwood combines the highest-quality sustainable materials with an emphasis on durability and design. The result is a resilient floor, topped with an FSC® 100% Hardwood wear layer sourced from meticulously maintained European forests and backed by a waterproof guarantee, that looks stunning and installs with ease.
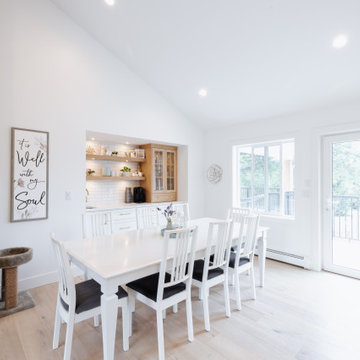
Источник вдохновения для домашнего уюта: гостиная-столовая среднего размера в стиле неоклассика (современная классика) с белыми стенами, полом из винила, стандартным камином, фасадом камина из камня, бежевым полом и сводчатым потолком
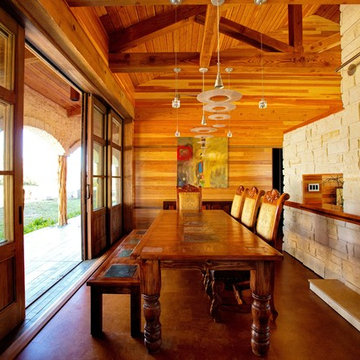
Пример оригинального дизайна: столовая в стиле рустика с бежевыми стенами, полом из винила, стандартным камином и фасадом камина из камня
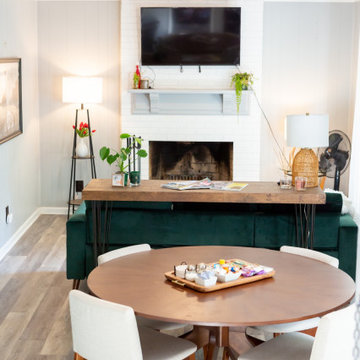
На фото: маленькая гостиная-столовая в современном стиле с серыми стенами, полом из винила, стандартным камином, фасадом камина из кирпича, разноцветным полом и панелями на части стены для на участке и в саду
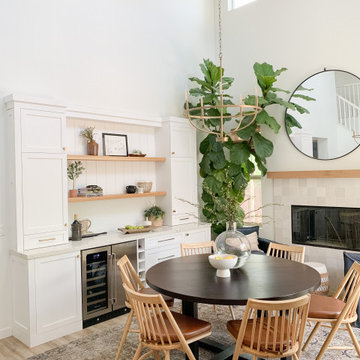
Стильный дизайн: огромная столовая в стиле неоклассика (современная классика) с белыми стенами, полом из винила, стандартным камином, фасадом камина из плитки и бежевым полом - последний тренд
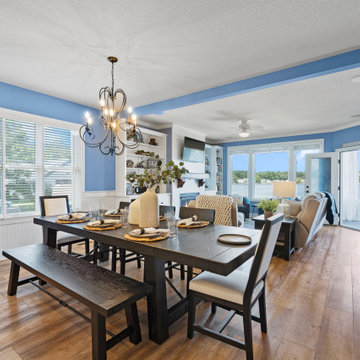
На фото: большая гостиная-столовая в стиле лофт с синими стенами, полом из винила и стандартным камином с
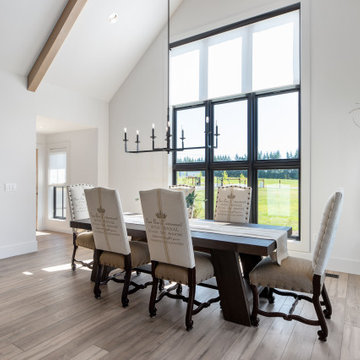
The black windows in this modern farmhouse dining room take in the Mt. Hood views. The dining room is integrated into the open-concept floorplan, and the large aged iron chandelier hangs above the dining table.
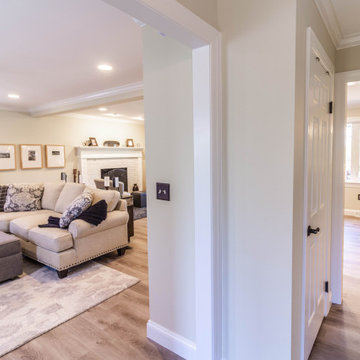
The first floor remodel began with the idea of removing a load bearing wall to create an open floor plan for the kitchen, dining room, and living room. This would allow more light to the back of the house, and open up a lot of space. A new kitchen with custom cabinetry, granite, crackled subway tile, and gorgeous cement tile focal point draws your eye in from the front door. New LVT plank flooring throughout keeps the space light and airy. Double barn doors for the pantry is a simple touch to update the outdated louvered bi-fold doors. Glass french doors into a new first floor office right off the entrance stands out on it's own.
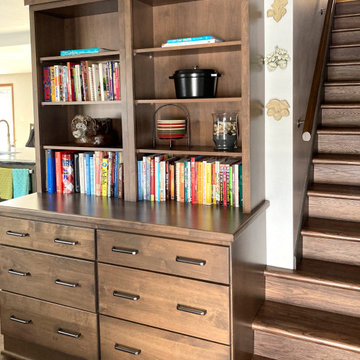
Perfect Beige and alder Acorn shaker-style cabinets from Crystal Cabinets frame this beautiful kitchen, part of a massive first floor remodel where a wall was taken out and the spaces were opened up and expanded. The alder open shelving compliment the Adura LVP flooring and stairs. The space opens into the view of the updated fireplace with floating shelves and vertical stacked tile. Doors, windows, and electrical updates throughout the space as well.
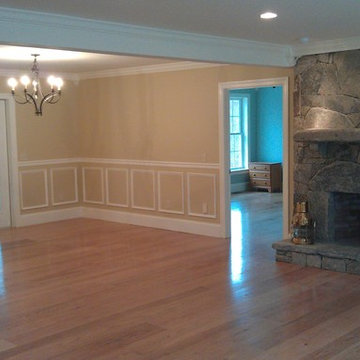
Living area on other side of kitchen with dining space.
Стильный дизайн: большая гостиная-столовая в классическом стиле с бежевыми стенами, полом из винила, стандартным камином и фасадом камина из кирпича - последний тренд
Стильный дизайн: большая гостиная-столовая в классическом стиле с бежевыми стенами, полом из винила, стандартным камином и фасадом камина из кирпича - последний тренд
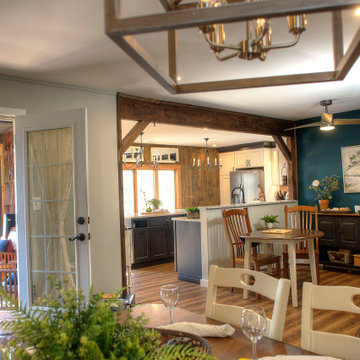
My client wanted her kitchen redone / keeping appliances. The layout was awkward and inefficient. I measured the adjacent spaces and got my arms around her family's functional needs and such.
I built 1/2 wall, a 10' kitchen island, a storage closet, a "bar-moire," (armoire turned into a bar), reoriented the dining space, allowed better access and flow to the porch, plus a morning room / family game center with chalkboard and magnetic paint.
Столовая с полом из винила и стандартным камином – фото дизайна интерьера
7