Столовая с полом из винила и стандартным камином – фото дизайна интерьера
Сортировать:
Бюджет
Сортировать:Популярное за сегодня
141 - 160 из 234 фото
1 из 3
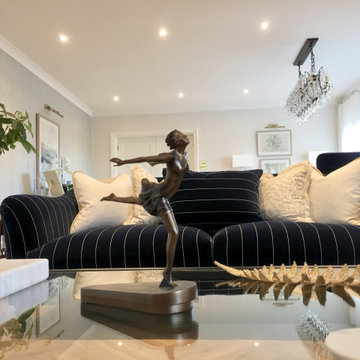
Furnishing, new joinery and decoration for an elegant home with a modern take on the New England style.
Источник вдохновения для домашнего уюта: большая гостиная-столовая в классическом стиле с белыми стенами, полом из винила, стандартным камином, фасадом камина из камня, коричневым полом и обоями на стенах
Источник вдохновения для домашнего уюта: большая гостиная-столовая в классическом стиле с белыми стенами, полом из винила, стандартным камином, фасадом камина из камня, коричневым полом и обоями на стенах
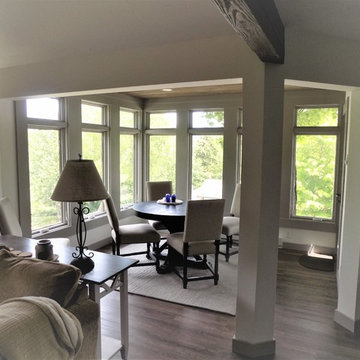
Идея дизайна: гостиная-столовая среднего размера в стиле кантри с зелеными стенами, полом из винила, стандартным камином, фасадом камина из дерева и коричневым полом
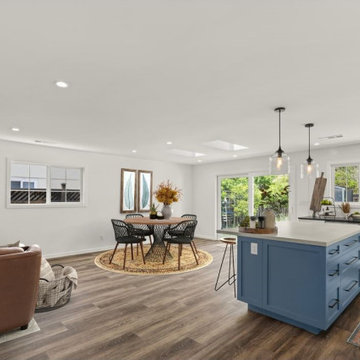
A welcoming new tiled fireplace greets you upon entrance into the living area. Progressing further into this remodel you arrive in the new open concept kitchen/dining room. This kitchen features a free-standing island, with a Caesarstone countertop and cabinets painted in smokey blue create a wave of color against all Swiss Coffee white cabinets and pure white edged tile.
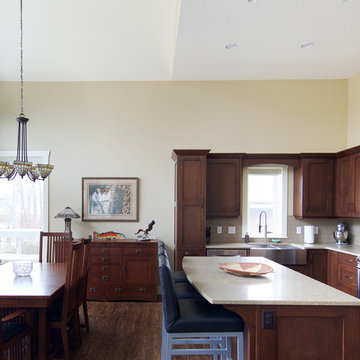
The beauty of a great room is that transitions between spaces are effortless. Light colored walls, countertops, and trim are beautifully accented by the dark wooden furniture and cabinetry of this kitchen, living room, and dining room.
Photo by: Brice Ferre
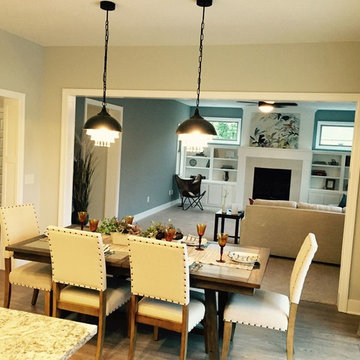
Источник вдохновения для домашнего уюта: кухня-столовая в стиле неоклассика (современная классика) с зелеными стенами, полом из винила, стандартным камином и фасадом камина из камня
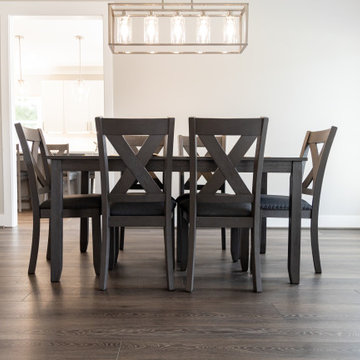
This wire-brushed, robust cocoa design features perfectly balanced undertones and a healthy amount of variation for a classic look that grounds every room. With the Modin Collection, we have raised the bar on luxury vinyl plank. The result is a new standard in resilient flooring. Modin offers true embossed in register texture, a low sheen level, a rigid SPC core, an industry-leading wear layer, and so much more.
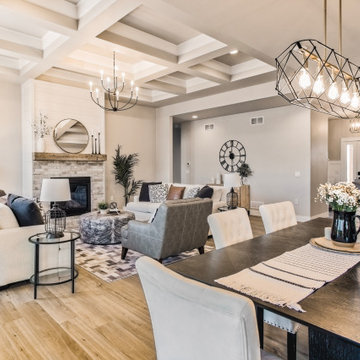
На фото: столовая в стиле кантри с полом из винила, стандартным камином, фасадом камина из плитки, коричневым полом и кессонным потолком с
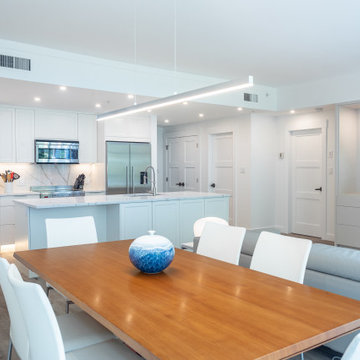
Стильный дизайн: гостиная-столовая среднего размера в современном стиле с белыми стенами, полом из винила, стандартным камином, фасадом камина из плитки и коричневым полом - последний тренд
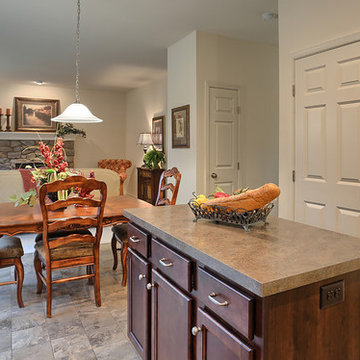
This 2-story home with welcoming front porch includes a 2-car garage, 9’ ceilings throughout the first floor, and designer details throughout.
The Foyer with hardwood flooring is flanked by the Living Room and Dining Room. The spacious Kitchen with attractive cabinetry, island, and stainless steel appliances opens to the sunny Breakfast Area which provides sliding glass door access to the backyard patio. A cozy gas fireplace with stone surround adorns the Family Room and triple windows allow for plenty of natural light.
The Owner’s Suite with tray ceiling and large closet includes a private bathroom with 5’ shower and double bowl vanity with cultured marble top.
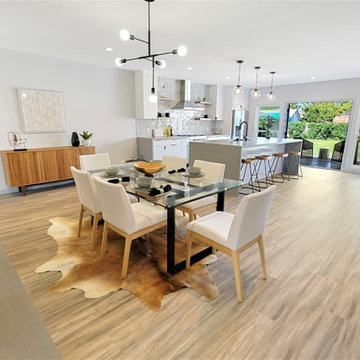
Another amazing CUSTOM remodel located in the heart of Lakewood Village, with an open concept living room, dining, and kitchen. This custom home has been reconfigured and expanded with all high-end finishes and materials. Other features of the home include soundproof solid vinyl plank floors, all new 200 amp electrical, new plumbing, LED recessed dimmable lighting, custom paint. 400 sq. ft. were added to the kitchen area creating this beautiful and open kitchen/dining combo. Thanks to Cabinet Boy for the custom made cabinetry with soft closed BLUM hinges and glides. Painter Boy for the excellent paint job and back-splash. Satin & Slate Interior Design collaborated with Summer Sun to create a cool modern kitchen/dining combo. Contact Satin & Slate for a free consultation, (562) 444-8745.
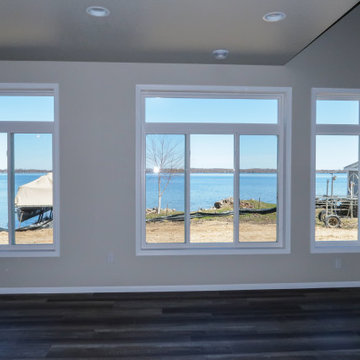
Идея дизайна: кухня-столовая в классическом стиле с серыми стенами, полом из винила, стандартным камином, фасадом камина из камня и коричневым полом
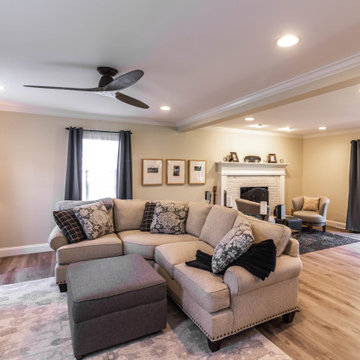
The first floor remodel began with the idea of removing a load bearing wall to create an open floor plan for the kitchen, dining room, and living room. This would allow more light to the back of the house, and open up a lot of space. A new kitchen with custom cabinetry, granite, crackled subway tile, and gorgeous cement tile focal point draws your eye in from the front door. New LVT plank flooring throughout keeps the space light and airy. Double barn doors for the pantry is a simple touch to update the outdated louvered bi-fold doors. Glass french doors into a new first floor office right off the entrance stands out on it's own.
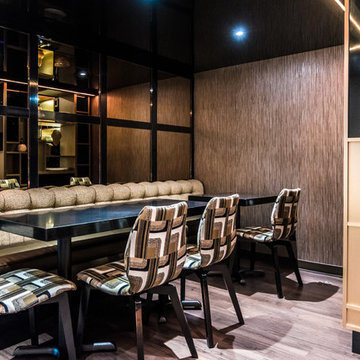
Источник вдохновения для домашнего уюта: кухня-столовая среднего размера в современном стиле с серебряными стенами, полом из винила, стандартным камином, фасадом камина из плитки и серым полом
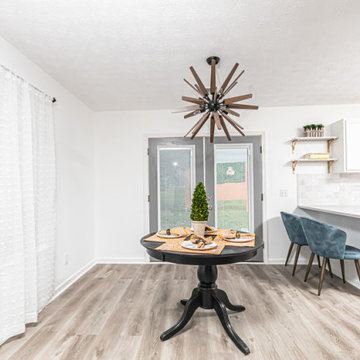
Свежая идея для дизайна: кухня-столовая с белыми стенами, полом из винила, стандартным камином, фасадом камина из камня и коричневым полом - отличное фото интерьера
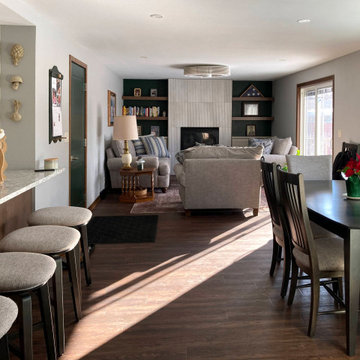
Perfect Beige and alder Acorn shaker-style cabinets from Crystal Cabinets frame this beautiful kitchen, part of a massive first floor remodel where a wall was taken out and the spaces were opened up and expanded. The alder open shelving compliment the Adura LVP flooring and stairs. The space opens into the view of the updated fireplace with floating shelves and vertical stacked tile. Doors, windows, and electrical updates throughout the space as well.
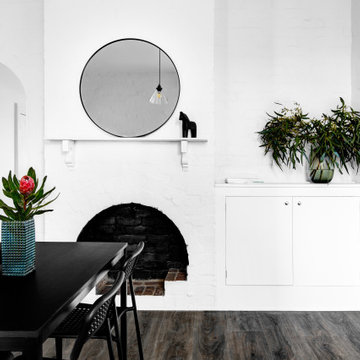
Стильный дизайн: столовая в викторианском стиле с белыми стенами, полом из винила, стандартным камином, фасадом камина из кирпича и коричневым полом - последний тренд
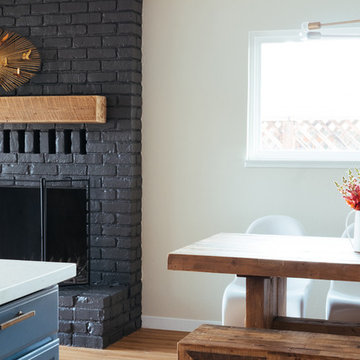
Свежая идея для дизайна: кухня-столовая среднего размера в стиле фьюжн с бежевыми стенами, полом из винила, стандартным камином и фасадом камина из кирпича - отличное фото интерьера
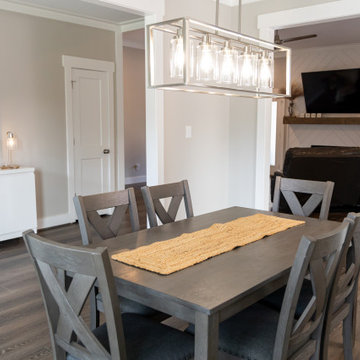
This wire-brushed, robust cocoa design features perfectly balanced undertones and a healthy amount of variation for a classic look that grounds every room. With the Modin Collection, we have raised the bar on luxury vinyl plank. The result is a new standard in resilient flooring. Modin offers true embossed in register texture, a low sheen level, a rigid SPC core, an industry-leading wear layer, and so much more.
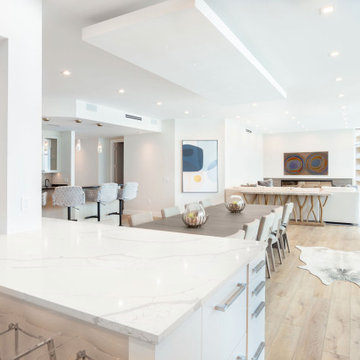
Second kitchen island with built-in refrigerator drawers, Open concept showing transition from kitchen island to dining area. Recessed powered shades.
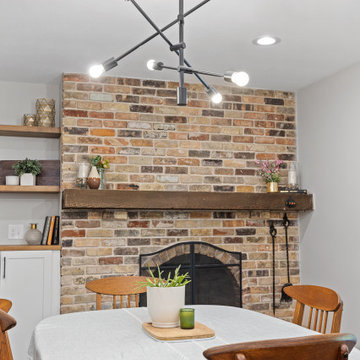
Long time clients called us (Landmark Remodeling and PID) back to tackle their kitchen and subsequently remainder of the main floor. We had worked away over the last 5 years doing smaller projects, knowing one day they would pull the trigger on their kitchen space.
After two small boys and working from home through the pandemic they decided it was time to tear down the wall separating the kitchen and formal dining room and make one large kitchen for their busy, growing family.
We proposed a few layout options and when they chose the one with a 14 foot island we were so excited!
Photographer- Chris Holden Photos
Столовая с полом из винила и стандартным камином – фото дизайна интерьера
8