Столовая с полом из винила и любым фасадом камина – фото дизайна интерьера
Сортировать:
Бюджет
Сортировать:Популярное за сегодня
121 - 140 из 405 фото
1 из 3
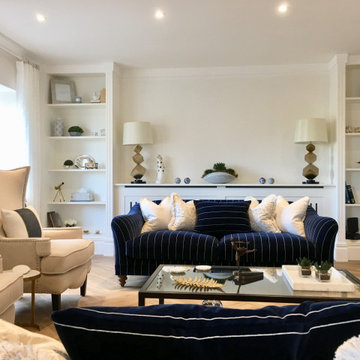
Furnishing, new joinery and decoration for an elegant home with a modern take on the New England style.
На фото: большая гостиная-столовая в классическом стиле с белыми стенами, полом из винила, стандартным камином, фасадом камина из камня, коричневым полом и обоями на стенах с
На фото: большая гостиная-столовая в классическом стиле с белыми стенами, полом из винила, стандартным камином, фасадом камина из камня, коричневым полом и обоями на стенах с
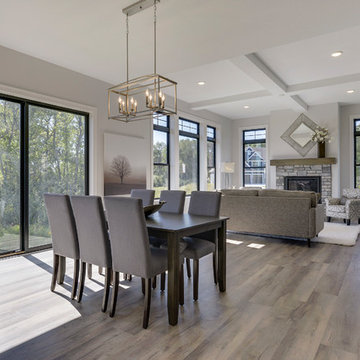
Идея дизайна: столовая среднего размера в стиле неоклассика (современная классика) с серыми стенами, полом из винила, фасадом камина из камня и розовым полом
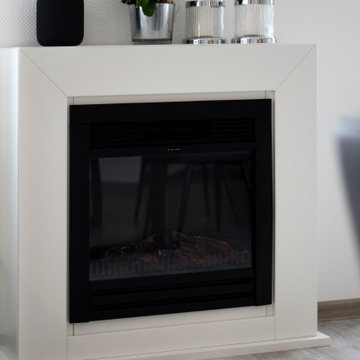
Die Stadtwohnung sollte urbanes Leben mit Klarheit und Struktur vereinen, um akademische und berufliche Ziele mit maximaler Zeit für Lebensgenuss verbinden zu können. Die Kunden sind überzeugt und fühlen sich rundum wohl. Entstanden ist ein Ankerplatz, ein Platz zur Entspannung und zum geselligen Miteinander. Freunde sind begeistert über die Großzügigkeit, Exklusivität und trotzdem Gemütlichkeit, die die Wohnung mitbringt. Das Ölgemälde in grün-Nuancen folgt noch und findet den Platz hinter dem Tisch, oberhalb des Sideboards. Ein besonderes Highlight der Gas-Kamin.
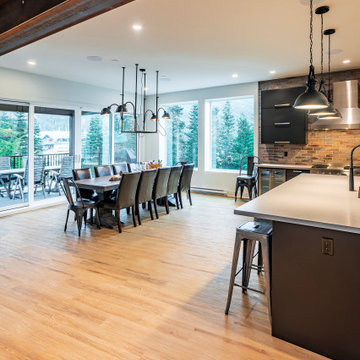
An additional steel beam was added to the structure for custom wood holder for the fireplace.
Photo by Brice Ferre
На фото: огромная кухня-столовая в стиле модернизм с белыми стенами, полом из винила, печью-буржуйкой, фасадом камина из металла и коричневым полом
На фото: огромная кухня-столовая в стиле модернизм с белыми стенами, полом из винила, печью-буржуйкой, фасадом камина из металла и коричневым полом

Our clients wanted to increase the size of their kitchen, which was small, in comparison to the overall size of the home. They wanted a more open livable space for the family to be able to hang out downstairs. They wanted to remove the walls downstairs in the front formal living and den making them a new large den/entering room. They also wanted to remove the powder and laundry room from the center of the kitchen, giving them more functional space in the kitchen that was completely opened up to their den. The addition was planned to be one story with a bedroom/game room (flex space), laundry room, bathroom (to serve as the on-suite to the bedroom and pool bath), and storage closet. They also wanted a larger sliding door leading out to the pool.
We demoed the entire kitchen, including the laundry room and powder bath that were in the center! The wall between the den and formal living was removed, completely opening up that space to the entry of the house. A small space was separated out from the main den area, creating a flex space for them to become a home office, sitting area, or reading nook. A beautiful fireplace was added, surrounded with slate ledger, flanked with built-in bookcases creating a focal point to the den. Behind this main open living area, is the addition. When the addition is not being utilized as a guest room, it serves as a game room for their two young boys. There is a large closet in there great for toys or additional storage. A full bath was added, which is connected to the bedroom, but also opens to the hallway so that it can be used for the pool bath.
The new laundry room is a dream come true! Not only does it have room for cabinets, but it also has space for a much-needed extra refrigerator. There is also a closet inside the laundry room for additional storage. This first-floor addition has greatly enhanced the functionality of this family’s daily lives. Previously, there was essentially only one small space for them to hang out downstairs, making it impossible for more than one conversation to be had. Now, the kids can be playing air hockey, video games, or roughhousing in the game room, while the adults can be enjoying TV in the den or cooking in the kitchen, without interruption! While living through a remodel might not be easy, the outcome definitely outweighs the struggles throughout the process.
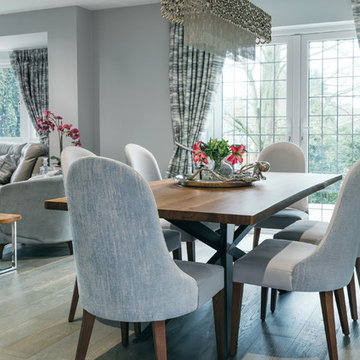
A careful yet fresh colour palette creates a series of bright and modern rooms for this luxury home. Ornaments and plants add personality with sumptuous materials used for a sophisticated finish.
Photo Credit: Robert Mills
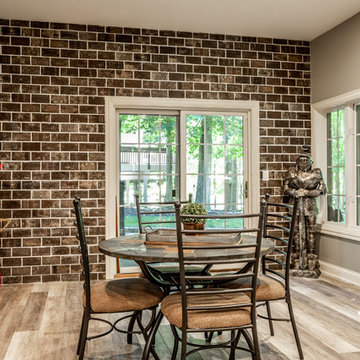
Morse Lake basement renovation. Our clients made some great design choices, this basement is amazing! Great entertaining space, a wet bar, and pool room.
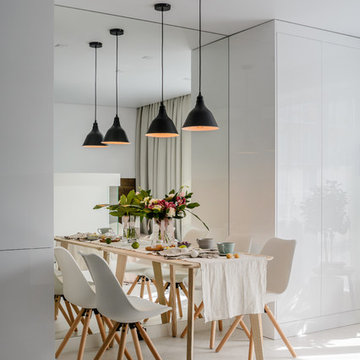
Анастасия Розонова
Пример оригинального дизайна: кухня-столовая среднего размера с белыми стенами, полом из винила, горизонтальным камином, фасадом камина из штукатурки и белым полом
Пример оригинального дизайна: кухня-столовая среднего размера с белыми стенами, полом из винила, горизонтальным камином, фасадом камина из штукатурки и белым полом
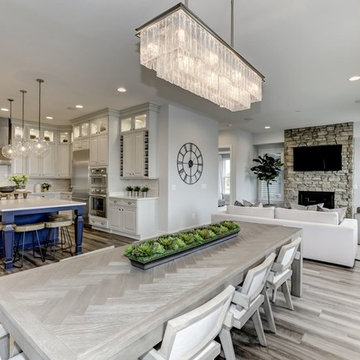
Пример оригинального дизайна: гостиная-столовая с серыми стенами, полом из винила, стандартным камином, фасадом камина из камня и серым полом
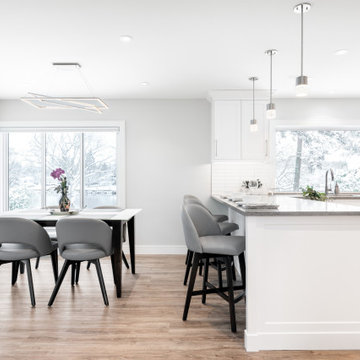
На фото: маленькая гостиная-столовая в стиле неоклассика (современная классика) с серыми стенами, полом из винила, стандартным камином, фасадом камина из плитки и бежевым полом для на участке и в саду
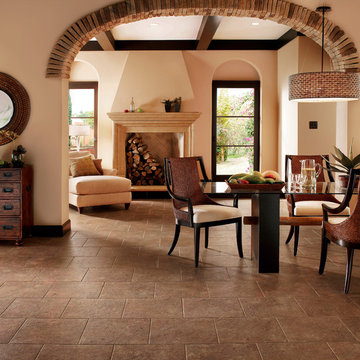
Стильный дизайн: большая гостиная-столовая в стиле рустика с бежевыми стенами, полом из винила, стандартным камином, фасадом камина из штукатурки и коричневым полом - последний тренд
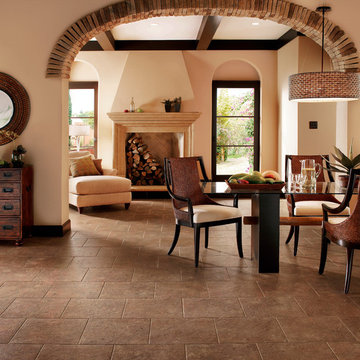
Пример оригинального дизайна: большая гостиная-столовая в стиле рустика с бежевыми стенами, фасадом камина из штукатурки и полом из винила без камина
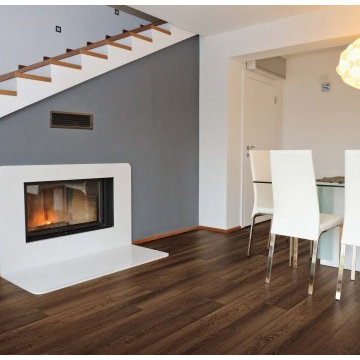
Стильный дизайн: кухня-столовая среднего размера в современном стиле с полом из винила, белыми стенами, стандартным камином, фасадом камина из плитки и коричневым полом - последний тренд

Luxury Vinyl Floors: Mannington Adura Flex - 6"x48" Dockside Boardwalk
На фото: кухня-столовая среднего размера с бежевыми стенами, полом из винила, стандартным камином, фасадом камина из каменной кладки и коричневым полом с
На фото: кухня-столовая среднего размера с бежевыми стенами, полом из винила, стандартным камином, фасадом камина из каменной кладки и коричневым полом с
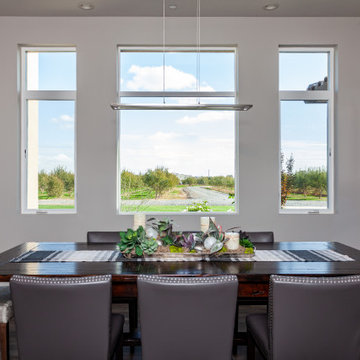
Built to the exacting standards of a young, self-made couple, this design exemplifies their taste: clean, clear, crisp and ready for anything life may throw at them.
The dining room is ready for entertaining with a built in wine bar, buffet serving space and a table the couple purchased as newlyweds for sentimentality.
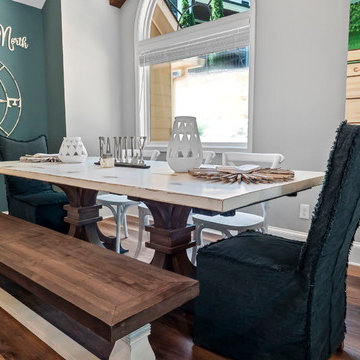
Dining Room
Идея дизайна: кухня-столовая среднего размера в стиле неоклассика (современная классика) с серыми стенами, полом из винила, стандартным камином, фасадом камина из дерева и коричневым полом
Идея дизайна: кухня-столовая среднего размера в стиле неоклассика (современная классика) с серыми стенами, полом из винила, стандартным камином, фасадом камина из дерева и коричневым полом
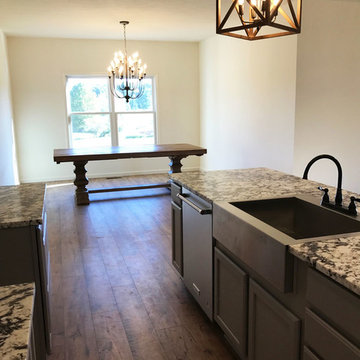
Свежая идея для дизайна: столовая среднего размера с белыми стенами, полом из винила, стандартным камином, фасадом камина из кирпича и коричневым полом - отличное фото интерьера
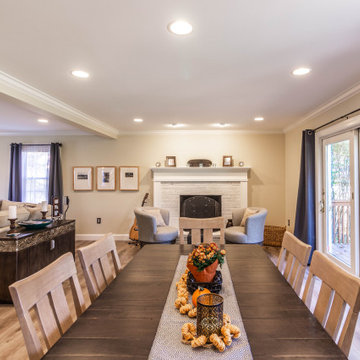
The first floor remodel began with the idea of removing a load bearing wall to create an open floor plan for the kitchen, dining room, and living room. This would allow more light to the back of the house, and open up a lot of space. A new kitchen with custom cabinetry, granite, crackled subway tile, and gorgeous cement tile focal point draws your eye in from the front door. New LVT plank flooring throughout keeps the space light and airy. Double barn doors for the pantry is a simple touch to update the outdated louvered bi-fold doors. Glass french doors into a new first floor office right off the entrance stands out on it's own.
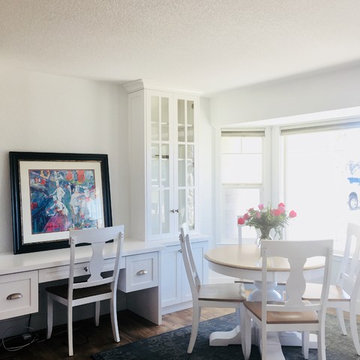
На фото: гостиная-столовая среднего размера в современном стиле с белыми стенами, полом из винила, угловым камином, фасадом камина из штукатурки и коричневым полом
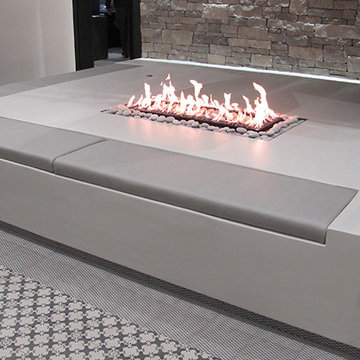
Acucraft Custom Gas Open Indoor Fire Pit with 360 degree unobstructed view. www.acucraft.com
Идея дизайна: кухня-столовая среднего размера в современном стиле с серыми стенами, полом из винила, двусторонним камином и фасадом камина из металла
Идея дизайна: кухня-столовая среднего размера в современном стиле с серыми стенами, полом из винила, двусторонним камином и фасадом камина из металла
Столовая с полом из винила и любым фасадом камина – фото дизайна интерьера
7