Столовая с полом из винила и любым фасадом камина – фото дизайна интерьера
Сортировать:
Бюджет
Сортировать:Популярное за сегодня
41 - 60 из 405 фото
1 из 3
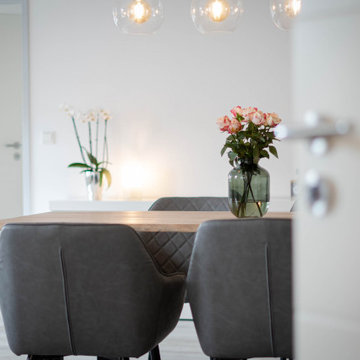
Blick in die Stadtwohnung. Die Stadtwohnung sollte urbanes Leben mit Klarheit und Struktur vereinen, um akademische und berufliche Ziele mit maximaler Zeit für Lebensgenuss verbinden zu können. Die Kunden sind überzeugt und fühlen sich rundum wohl. Entstanden ist ein Ankerplatz, ein Platz zur Entspannung und zum geselligen Miteinander. Freunde sind begeistert über die Großzügigkeit, Exklusivität und trotzdem Gemütlichkeit, die die Wohnung mitbringt. Das Ölgemälde in grün-Nuancen folgt noch und findet den Platz hinter dem Tisch, oberhalb des Sideboards.

We utilized the height and added raw plywood bookcases.
На фото: большая гостиная-столовая в стиле ретро с белыми стенами, полом из винила, печью-буржуйкой, фасадом камина из кирпича, белым полом, сводчатым потолком и кирпичными стенами
На фото: большая гостиная-столовая в стиле ретро с белыми стенами, полом из винила, печью-буржуйкой, фасадом камина из кирпича, белым полом, сводчатым потолком и кирпичными стенами

Идея дизайна: большая гостиная-столовая в стиле неоклассика (современная классика) с бежевыми стенами, горизонтальным камином, фасадом камина из кирпича, серым полом и полом из винила
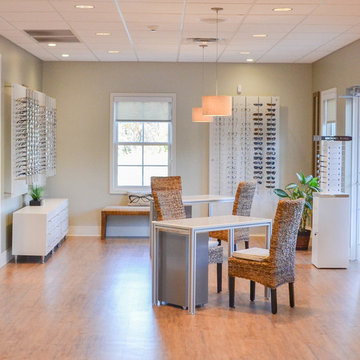
DeBord Interiors selected all of the materials and finishes for this beautiful, modern eye clinic. The design of the new Jonesborough Eye Clinic compliments the state of the art care provided for patients and visually represents the comfortable and professional services the staff at Jonesborough Eye Clinic offer.
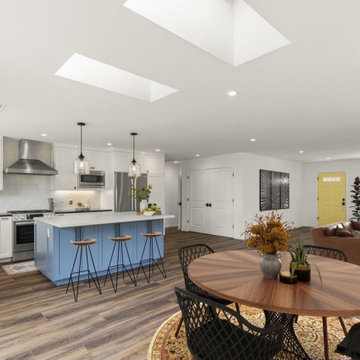
A welcoming new tiled fireplace greets you upon entrance into the living area. Progressing further into this remodel you arrive in the new open concept kitchen/dining room. This kitchen features a free-standing island, with a Caesarstone countertop and cabinets painted in smokey blue create a wave of color against all Swiss Coffee white cabinets and pure white edged tile.
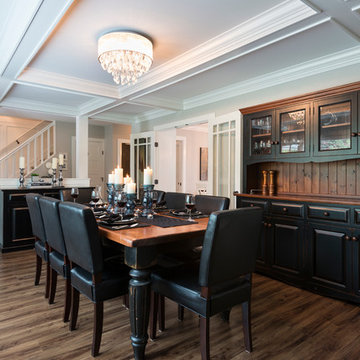
Just off the kitchen is the formal dining room that features a fireplace and coffered ceiling details. The trim work really gives this room a lot of character.
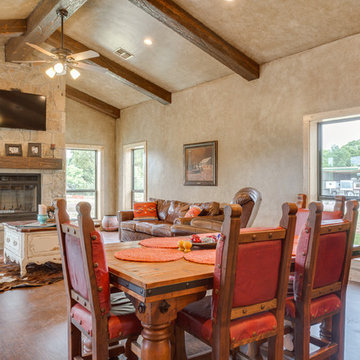
Rustic style living and dining area with beautiful rock fireplace, wood beams, wood cased windows, wood flooring and faux finish walls. (Photo Credit: Epic Foto Group)
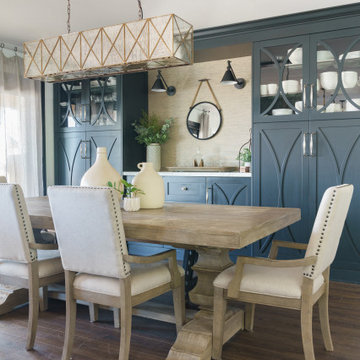
Источник вдохновения для домашнего уюта: большая кухня-столовая в стиле кантри с белыми стенами, полом из винила, фасадом камина из плитки и обоями на стенах
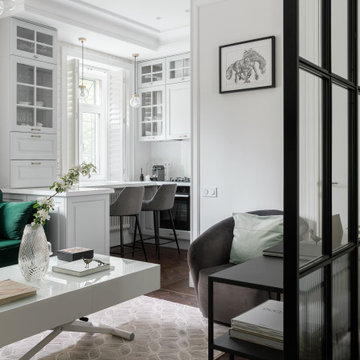
Пример оригинального дизайна: кухня-столовая среднего размера в скандинавском стиле с белыми стенами, полом из винила, печью-буржуйкой, фасадом камина из металла, белым полом и многоуровневым потолком
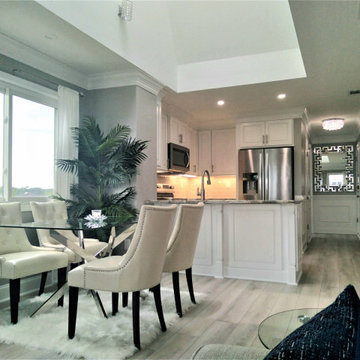
95% Gut and remodel.
Идея дизайна: кухня-столовая среднего размера в стиле модернизм с серыми стенами, полом из винила, подвесным камином, фасадом камина из дерева, серым полом, сводчатым потолком и любой отделкой стен
Идея дизайна: кухня-столовая среднего размера в стиле модернизм с серыми стенами, полом из винила, подвесным камином, фасадом камина из дерева, серым полом, сводчатым потолком и любой отделкой стен
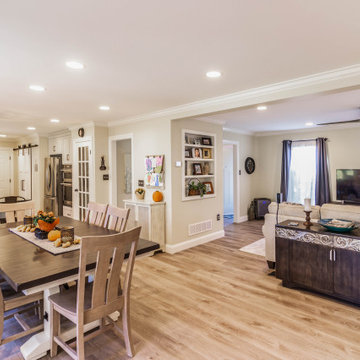
The first floor remodel began with the idea of removing a load bearing wall to create an open floor plan for the kitchen, dining room, and living room. This would allow more light to the back of the house, and open up a lot of space. A new kitchen with custom cabinetry, granite, crackled subway tile, and gorgeous cement tile focal point draws your eye in from the front door. New LVT plank flooring throughout keeps the space light and airy. Double barn doors for the pantry is a simple touch to update the outdated louvered bi-fold doors. Glass french doors into a new first floor office right off the entrance stands out on it's own.
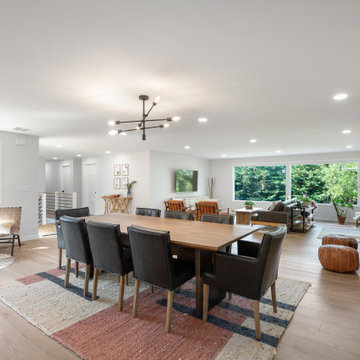
Several walls were removed to connect this home's dining, living room, and kitchen. A retro, circular gas fireplace defines the space.
Источник вдохновения для домашнего уюта: огромная кухня-столовая в стиле модернизм с белыми стенами, полом из винила, печью-буржуйкой, фасадом камина из металла и бежевым полом
Источник вдохновения для домашнего уюта: огромная кухня-столовая в стиле модернизм с белыми стенами, полом из винила, печью-буржуйкой, фасадом камина из металла и бежевым полом
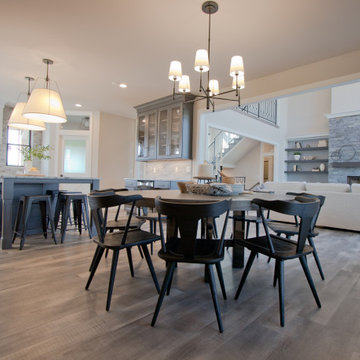
Luxury Vinyl Floor from Pergo: Ballard Oak • Cabinetry from Shiloh: Poplar Cadet • 3"x10" Glazed Brick Backsplash from Ceramic Tile Works: series - Ashlar, color- Atmosphere

Midcentury modern kitchen and dining updated with white quartz countertops, charcoal cabinets, stainless steel appliances, stone look flooring and copper accents and lighting
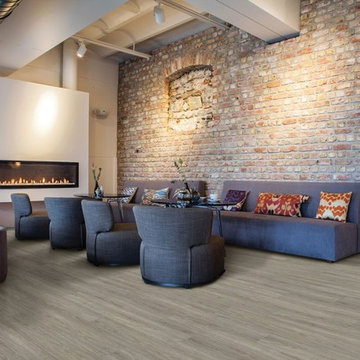
Стильный дизайн: большая столовая в стиле лофт с белыми стенами, полом из винила, горизонтальным камином, фасадом камина из штукатурки и бежевым полом - последний тренд
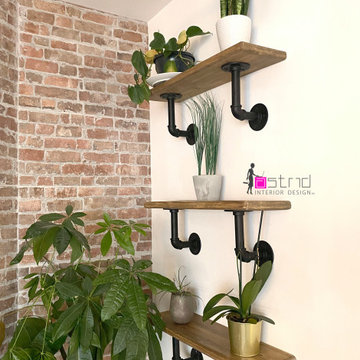
Embellishment and furnishing of a two bedrooms and two bathrooms flat situated in London.
Dining chairs from Peppermill Interiors, dining table from Wayfair, Artwork from Etsy Uk, shelves from us, Lighting from Maison Du Monde Uk, Kitchen island designed and made by us, Sofa from Willow and Hall, rug from wayfair, Bio ethanol fireplace from Ebay, sideboard from maison du Monde, golden accessories from Melody Maison and Zara Home.
The walls were initially white the brick on the walls are cladding so actual bricks that has been finely slices to be fitted on a plasterboard wall.
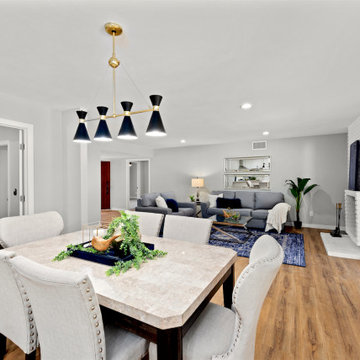
На фото: гостиная-столовая среднего размера в современном стиле с серыми стенами, полом из винила, стандартным камином, фасадом камина из кирпича и бежевым полом
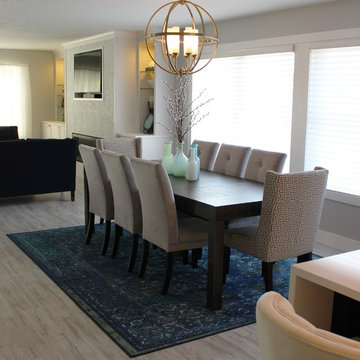
Black and White painted cabinetry paired with White Quartz and gold accents. A Black Stainless Steel appliance package completes the look in this remodeled Coal Valley, IL kitchen.

This full basement renovation included adding a mudroom area, media room, a bedroom, a full bathroom, a game room, a kitchen, a gym and a beautiful custom wine cellar. Our clients are a family that is growing, and with a new baby, they wanted a comfortable place for family to stay when they visited, as well as space to spend time themselves. They also wanted an area that was easy to access from the pool for entertaining, grabbing snacks and using a new full pool bath.We never treat a basement as a second-class area of the house. Wood beams, customized details, moldings, built-ins, beadboard and wainscoting give the lower level main-floor style. There’s just as much custom millwork as you’d see in the formal spaces upstairs. We’re especially proud of the wine cellar, the media built-ins, the customized details on the island, the custom cubbies in the mudroom and the relaxing flow throughout the entire space.
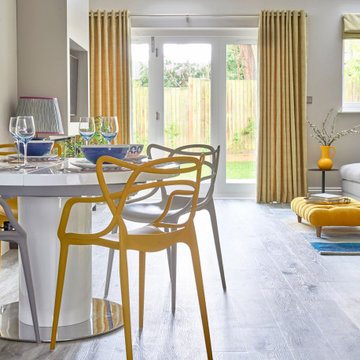
Colourful open plan living dining area.
Пример оригинального дизайна: гостиная-столовая среднего размера в современном стиле с серыми стенами, полом из винила, подвесным камином, фасадом камина из дерева и серым полом
Пример оригинального дизайна: гостиная-столовая среднего размера в современном стиле с серыми стенами, полом из винила, подвесным камином, фасадом камина из дерева и серым полом
Столовая с полом из винила и любым фасадом камина – фото дизайна интерьера
3