Столовая с полом из винила и любым фасадом камина – фото дизайна интерьера
Сортировать:
Бюджет
Сортировать:Популярное за сегодня
61 - 80 из 405 фото
1 из 3
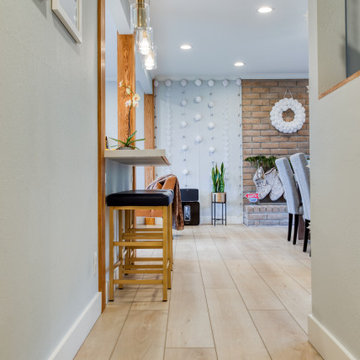
Lato Signature from the Modin Rigid LVP Collection - Crisp tones of maple and birch. The enhanced bevels accentuate the long length of the planks.
Источник вдохновения для домашнего уюта: гостиная-столовая среднего размера в стиле ретро с серыми стенами, полом из винила, стандартным камином, фасадом камина из кирпича и желтым полом
Источник вдохновения для домашнего уюта: гостиная-столовая среднего размера в стиле ретро с серыми стенами, полом из винила, стандартным камином, фасадом камина из кирпича и желтым полом
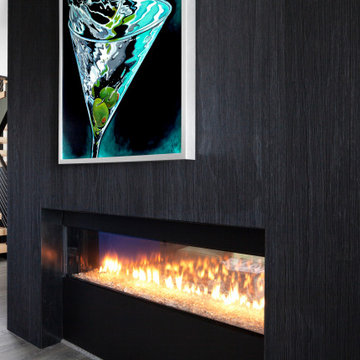
Two-sided gas fireplace clad in charred wood (shou sugi ban) siding + custom open riser stair with Eastern White Pine stair treads and open riser with cable rail system and luxury vinlyl tile flooring - HLODGE - Unionville, IN - Lake Lemon - HAUS | Architecture For Modern Lifestyles (architect + photographer) - WERK | Building Modern (builder)
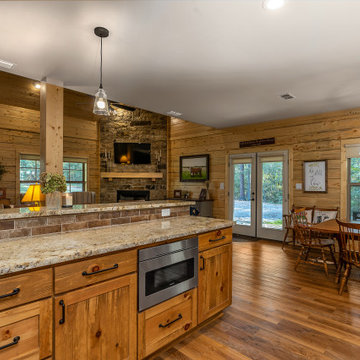
Пример оригинального дизайна: кухня-столовая среднего размера в стиле кантри с бежевыми стенами, полом из винила, угловым камином, фасадом камина из камня и коричневым полом
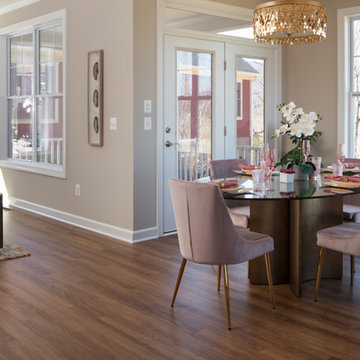
The dining area is conveniently located adjacent to the screened in porch and between the kitchen and great room in this new open-concept floor-plan. Flooring is durable waterproof CoreTEC Plus 5” in ‘Dakota Walnut'.
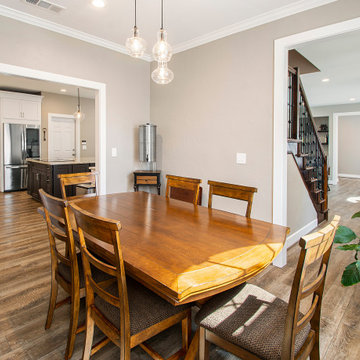
Our clients wanted to increase the size of their kitchen, which was small, in comparison to the overall size of the home. They wanted a more open livable space for the family to be able to hang out downstairs. They wanted to remove the walls downstairs in the front formal living and den making them a new large den/entering room. They also wanted to remove the powder and laundry room from the center of the kitchen, giving them more functional space in the kitchen that was completely opened up to their den. The addition was planned to be one story with a bedroom/game room (flex space), laundry room, bathroom (to serve as the on-suite to the bedroom and pool bath), and storage closet. They also wanted a larger sliding door leading out to the pool.
We demoed the entire kitchen, including the laundry room and powder bath that were in the center! The wall between the den and formal living was removed, completely opening up that space to the entry of the house. A small space was separated out from the main den area, creating a flex space for them to become a home office, sitting area, or reading nook. A beautiful fireplace was added, surrounded with slate ledger, flanked with built-in bookcases creating a focal point to the den. Behind this main open living area, is the addition. When the addition is not being utilized as a guest room, it serves as a game room for their two young boys. There is a large closet in there great for toys or additional storage. A full bath was added, which is connected to the bedroom, but also opens to the hallway so that it can be used for the pool bath.
The new laundry room is a dream come true! Not only does it have room for cabinets, but it also has space for a much-needed extra refrigerator. There is also a closet inside the laundry room for additional storage. This first-floor addition has greatly enhanced the functionality of this family’s daily lives. Previously, there was essentially only one small space for them to hang out downstairs, making it impossible for more than one conversation to be had. Now, the kids can be playing air hockey, video games, or roughhousing in the game room, while the adults can be enjoying TV in the den or cooking in the kitchen, without interruption! While living through a remodel might not be easy, the outcome definitely outweighs the struggles throughout the process.
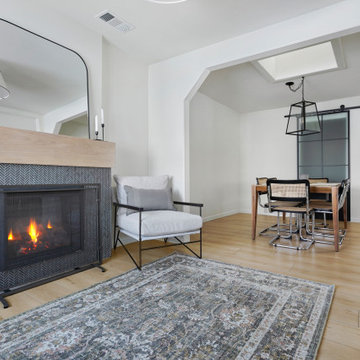
A classic select grade natural oak. Timeless and versatile. The Modin Rigid luxury vinyl plank flooring collection is the new standard in resilient flooring.
Modin Rigid offers true embossed-in-register texture, creating a surface that is convincing to the eye and to the touch; a low sheen level to ensure a natural look that wears well over time; four-sided enhanced bevels to more accurately emulate the look of real wood floors; wider and longer waterproof planks; an industry-leading wear layer; and a pre-attached underlayment.
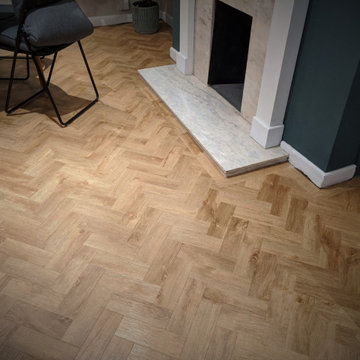
Amtico Form is an enduring collection that perfectly suits modern and traditional spaces alike.
Our customer in Hertford had the whole flat fitted with a beautiful single strip border to compliment it. The pattern is in herringbone and the colour is Rural Oak.
Pic 7/8
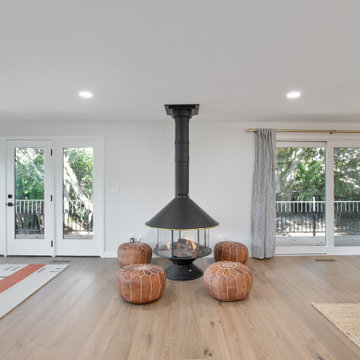
A retro, circular gas fireplace defines the space and creates a cozy seating area in this open concept floorplan.
Идея дизайна: огромная кухня-столовая в стиле модернизм с белыми стенами, полом из винила, печью-буржуйкой, фасадом камина из металла и бежевым полом
Идея дизайна: огромная кухня-столовая в стиле модернизм с белыми стенами, полом из винила, печью-буржуйкой, фасадом камина из металла и бежевым полом
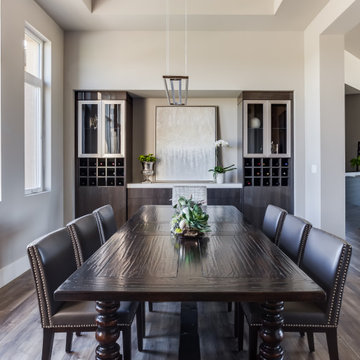
Built to the exacting standards of a young, self-made couple, this design exemplifies their taste: clean, clear, crisp and ready for anything life may throw at them.
The dining room is ready for entertaining with a built in wine bar, buffet serving space and a table the couple purchased as newlyweds for sentimentality.
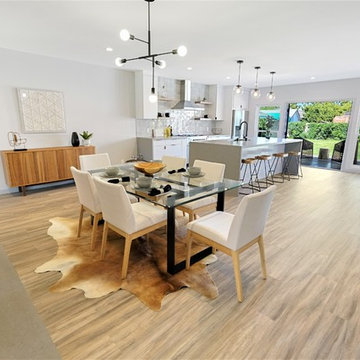
This image is of the dining area of the open concept kitchen/dining. As you can see the fireplace provides separation of the living room. The fireplace has a grey smooth stucco finish with a modern look and feel.
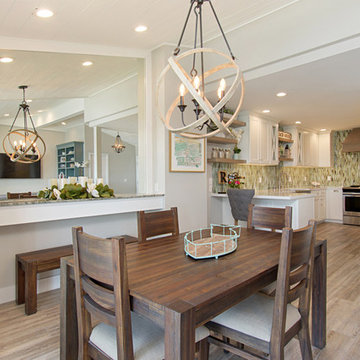
This gorgeous beach condo sits on the banks of the Pacific ocean in Solana Beach, CA. The previous design was dark, heavy and out of scale for the square footage of the space. We removed an outdated bulit in, a column that was not supporting and all the detailed trim work. We replaced it with white kitchen cabinets, continuous vinyl plank flooring and clean lines throughout. The entry was created by pulling the lower portion of the bookcases out past the wall to create a foyer. The shelves are open to both sides so the immediate view of the ocean is not obstructed. New patio sliders now open in the center to continue the view. The shiplap ceiling was updated with a fresh coat of paint and smaller LED can lights. The bookcases are the inspiration color for the entire design. Sea glass green, the color of the ocean, is sprinkled throughout the home. The fireplace is now a sleek contemporary feel with a tile surround. The mantel is made from old barn wood. A very special slab of quartzite was used for the bookcase counter, dining room serving ledge and a shelf in the laundry room. The kitchen is now white and bright with glass tile that reflects the colors of the water. The hood and floating shelves have a weathered finish to reflect drift wood. The laundry room received a face lift starting with new moldings on the door, fresh paint, a rustic cabinet and a stone shelf. The guest bathroom has new white tile with a beachy mosaic design and a fresh coat of paint on the vanity. New hardware, sinks, faucets, mirrors and lights finish off the design. The master bathroom used to be open to the bedroom. We added a wall with a barn door for privacy. The shower has been opened up with a beautiful pebble tile water fall. The pebbles are repeated on the vanity with a natural edge finish. The vanity received a fresh paint job, new hardware, faucets, sinks, mirrors and lights. The guest bedroom has a custom double bunk with reading lamps for the kiddos. This space now reflects the community it is in, and we have brought the beach inside.
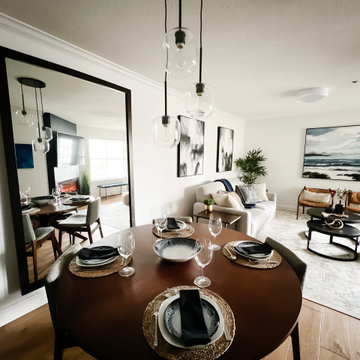
Pendrell Street was a small but fun project. Our clients were tired of their dark West End condo and wanted help both brightening the space but also creating a more warm environment to call home when not traveling the world. We repainted the entire space in a clean white and updated the dark hardwood to a wide plank mid tone warm oak floor. This became the basis to refurnish the entire space with pieces that are both stylish and inviting. Our clients favourite colour is navy blue and we used it as our inspiration. They are now happy to come home and relax in their new space.
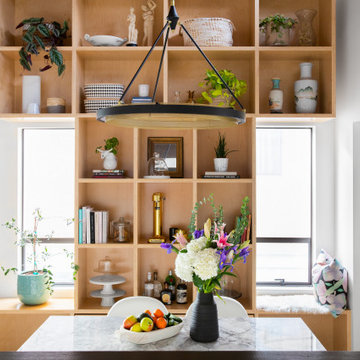
We utilized the height and added raw plywood bookcases.
Пример оригинального дизайна: большая гостиная-столовая в стиле ретро с белыми стенами, полом из винила, печью-буржуйкой, фасадом камина из кирпича, белым полом, сводчатым потолком и кирпичными стенами
Пример оригинального дизайна: большая гостиная-столовая в стиле ретро с белыми стенами, полом из винила, печью-буржуйкой, фасадом камина из кирпича, белым полом, сводчатым потолком и кирпичными стенами
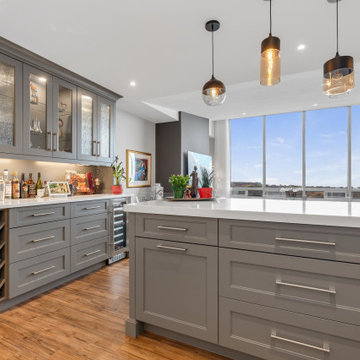
Пример оригинального дизайна: большая кухня-столовая в стиле неоклассика (современная классика) с коричневыми стенами, полом из винила, фасадом камина из камня, коричневым полом и сводчатым потолком
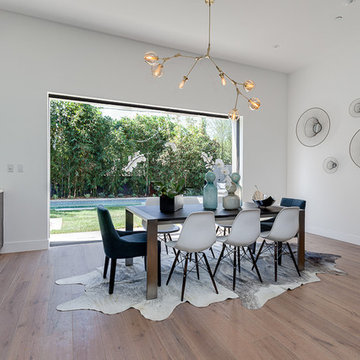
egp imaging
Пример оригинального дизайна: гостиная-столовая среднего размера в стиле модернизм с белыми стенами, полом из винила и фасадом камина из камня
Пример оригинального дизайна: гостиная-столовая среднего размера в стиле модернизм с белыми стенами, полом из винила и фасадом камина из камня
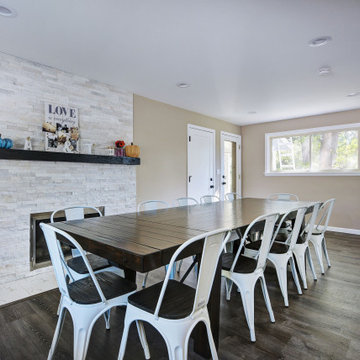
Note how the kitchen flows seamlessly into the expansive dining area. The floors and fireplace were completely refinished and modernized.
На фото: кухня-столовая среднего размера в стиле неоклассика (современная классика) с бежевыми стенами, полом из винила, стандартным камином, фасадом камина из камня и коричневым полом с
На фото: кухня-столовая среднего размера в стиле неоклассика (современная классика) с бежевыми стенами, полом из винила, стандартным камином, фасадом камина из камня и коричневым полом с
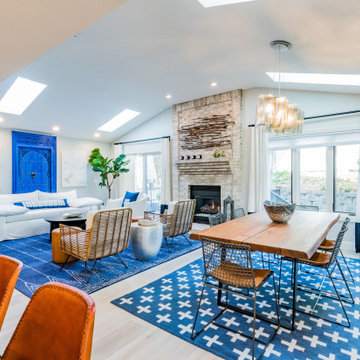
Open area living/dining/kitchen - rustic modern, electic design in blue, white and rust
Свежая идея для дизайна: гостиная-столовая среднего размера в стиле фьюжн с серыми стенами, полом из винила, стандартным камином, фасадом камина из кирпича, бежевым полом и сводчатым потолком - отличное фото интерьера
Свежая идея для дизайна: гостиная-столовая среднего размера в стиле фьюжн с серыми стенами, полом из винила, стандартным камином, фасадом камина из кирпича, бежевым полом и сводчатым потолком - отличное фото интерьера

Пример оригинального дизайна: кухня-столовая среднего размера в стиле кантри с серыми стенами, полом из винила, стандартным камином, фасадом камина из камня и коричневым полом
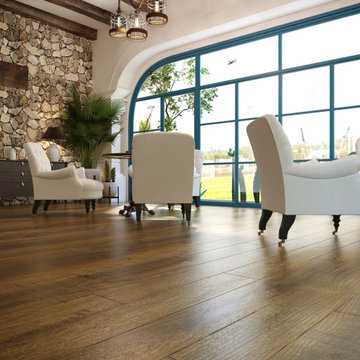
Свежая идея для дизайна: гостиная-столовая среднего размера в восточном стиле с коричневыми стенами, полом из винила, фасадом камина из бетона, коричневым полом и потолком с обоями без камина - отличное фото интерьера
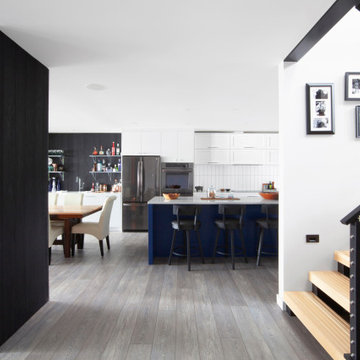
Open concept interior includes blue kitchen island, fireplace with charred wood surround, open riser stairs with Eastern White Pine treads, Viewrail System with cable rail, and gallery stair walls - HLodge - Lakeside Renovation - Lake Lemon in Unionville, IN - HAUS | Architecture For Modern Lifestyles - Christopher Short - Derek Mills - WERK | Building Modern
Столовая с полом из винила и любым фасадом камина – фото дизайна интерьера
4