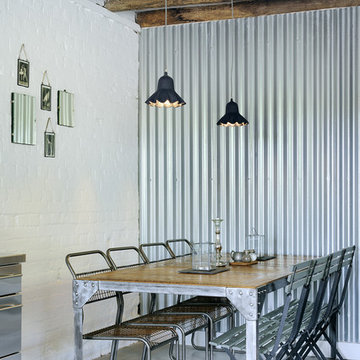Столовая с полом из известняка и бетонным полом – фото дизайна интерьера
Сортировать:
Бюджет
Сортировать:Популярное за сегодня
21 - 40 из 9 630 фото
1 из 3

Interior - Living Room and Dining
Beach House at Avoca Beach by Architecture Saville Isaacs
Project Summary
Architecture Saville Isaacs
https://www.architecturesavilleisaacs.com.au/
The core idea of people living and engaging with place is an underlying principle of our practice, given expression in the manner in which this home engages with the exterior, not in a general expansive nod to view, but in a varied and intimate manner.
The interpretation of experiencing life at the beach in all its forms has been manifested in tangible spaces and places through the design of pavilions, courtyards and outdoor rooms.
Architecture Saville Isaacs
https://www.architecturesavilleisaacs.com.au/
A progression of pavilions and courtyards are strung off a circulation spine/breezeway, from street to beach: entry/car court; grassed west courtyard (existing tree); games pavilion; sand+fire courtyard (=sheltered heart); living pavilion; operable verandah; beach.
The interiors reinforce architectural design principles and place-making, allowing every space to be utilised to its optimum. There is no differentiation between architecture and interiors: Interior becomes exterior, joinery becomes space modulator, materials become textural art brought to life by the sun.
Project Description
Architecture Saville Isaacs
https://www.architecturesavilleisaacs.com.au/
The core idea of people living and engaging with place is an underlying principle of our practice, given expression in the manner in which this home engages with the exterior, not in a general expansive nod to view, but in a varied and intimate manner.
The house is designed to maximise the spectacular Avoca beachfront location with a variety of indoor and outdoor rooms in which to experience different aspects of beachside living.
Client brief: home to accommodate a small family yet expandable to accommodate multiple guest configurations, varying levels of privacy, scale and interaction.
A home which responds to its environment both functionally and aesthetically, with a preference for raw, natural and robust materials. Maximise connection – visual and physical – to beach.
The response was a series of operable spaces relating in succession, maintaining focus/connection, to the beach.
The public spaces have been designed as series of indoor/outdoor pavilions. Courtyards treated as outdoor rooms, creating ambiguity and blurring the distinction between inside and out.
A progression of pavilions and courtyards are strung off circulation spine/breezeway, from street to beach: entry/car court; grassed west courtyard (existing tree); games pavilion; sand+fire courtyard (=sheltered heart); living pavilion; operable verandah; beach.
Verandah is final transition space to beach: enclosable in winter; completely open in summer.
This project seeks to demonstrates that focusing on the interrelationship with the surrounding environment, the volumetric quality and light enhanced sculpted open spaces, as well as the tactile quality of the materials, there is no need to showcase expensive finishes and create aesthetic gymnastics. The design avoids fashion and instead works with the timeless elements of materiality, space, volume and light, seeking to achieve a sense of calm, peace and tranquillity.
Architecture Saville Isaacs
https://www.architecturesavilleisaacs.com.au/
Focus is on the tactile quality of the materials: a consistent palette of concrete, raw recycled grey ironbark, steel and natural stone. Materials selections are raw, robust, low maintenance and recyclable.
Light, natural and artificial, is used to sculpt the space and accentuate textural qualities of materials.
Passive climatic design strategies (orientation, winter solar penetration, screening/shading, thermal mass and cross ventilation) result in stable indoor temperatures, requiring minimal use of heating and cooling.
Architecture Saville Isaacs
https://www.architecturesavilleisaacs.com.au/
Accommodation is naturally ventilated by eastern sea breezes, but sheltered from harsh afternoon winds.
Both bore and rainwater are harvested for reuse.
Low VOC and non-toxic materials and finishes, hydronic floor heating and ventilation ensure a healthy indoor environment.
Project was the outcome of extensive collaboration with client, specialist consultants (including coastal erosion) and the builder.
The interpretation of experiencing life by the sea in all its forms has been manifested in tangible spaces and places through the design of the pavilions, courtyards and outdoor rooms.
The interior design has been an extension of the architectural intent, reinforcing architectural design principles and place-making, allowing every space to be utilised to its optimum capacity.
There is no differentiation between architecture and interiors: Interior becomes exterior, joinery becomes space modulator, materials become textural art brought to life by the sun.
Architecture Saville Isaacs
https://www.architecturesavilleisaacs.com.au/
https://www.architecturesavilleisaacs.com.au/
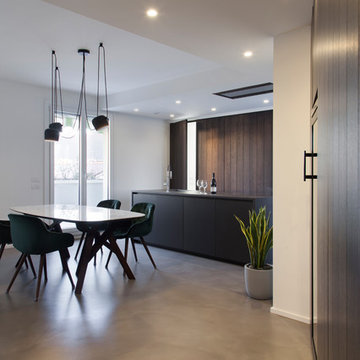
Michela Melotti
Пример оригинального дизайна: гостиная-столовая среднего размера в современном стиле с белыми стенами, бетонным полом и серым полом
Пример оригинального дизайна: гостиная-столовая среднего размера в современном стиле с белыми стенами, бетонным полом и серым полом
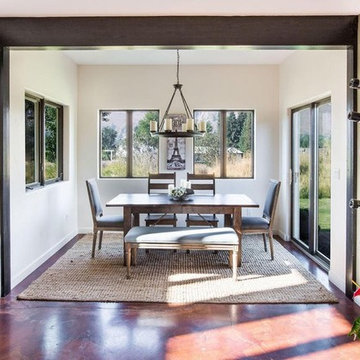
Warm farm style kitchen gives way to welcoming dining room with natural light and stained concrete floors.
Пример оригинального дизайна: кухня-столовая в стиле кантри с белыми стенами, бетонным полом, коричневым полом и балками на потолке
Пример оригинального дизайна: кухня-столовая в стиле кантри с белыми стенами, бетонным полом, коричневым полом и балками на потолке

This sun-filled tiny home features a thoughtfully designed layout with natural flow past a small front porch through the front sliding door and into a lovely living room with tall ceilings and lots of storage.
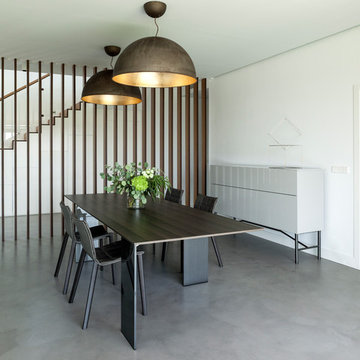
McSArquitectos, Mayte Piera Fotografía
Идея дизайна: столовая в современном стиле с белыми стенами, бетонным полом и серым полом
Идея дизайна: столовая в современном стиле с белыми стенами, бетонным полом и серым полом
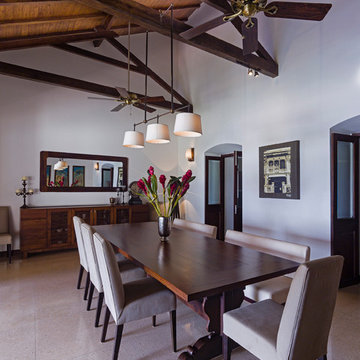
Harshan Thomson
Источник вдохновения для домашнего уюта: большая отдельная столовая в морском стиле с белыми стенами, бетонным полом и бежевым полом
Источник вдохновения для домашнего уюта: большая отдельная столовая в морском стиле с белыми стенами, бетонным полом и бежевым полом
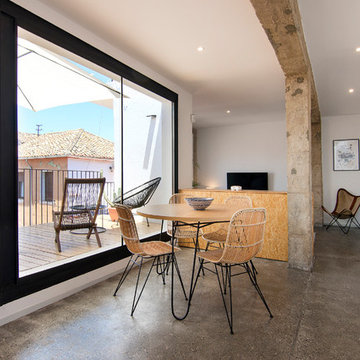
Свежая идея для дизайна: гостиная-столовая в стиле лофт с белыми стенами, бетонным полом и серым полом - отличное фото интерьера
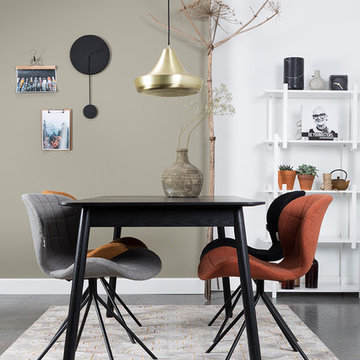
zuiver
Идея дизайна: гостиная-столовая в скандинавском стиле с разноцветными стенами, бетонным полом и серым полом
Идея дизайна: гостиная-столовая в скандинавском стиле с разноцветными стенами, бетонным полом и серым полом
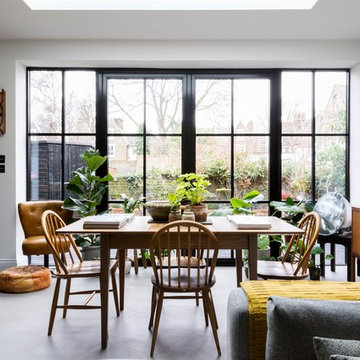
Emma Thompson
Свежая идея для дизайна: гостиная-столовая среднего размера в современном стиле с белыми стенами, бетонным полом и серым полом - отличное фото интерьера
Свежая идея для дизайна: гостиная-столовая среднего размера в современном стиле с белыми стенами, бетонным полом и серым полом - отличное фото интерьера

На фото: гостиная-столовая среднего размера с серыми стенами, бетонным полом и серым полом
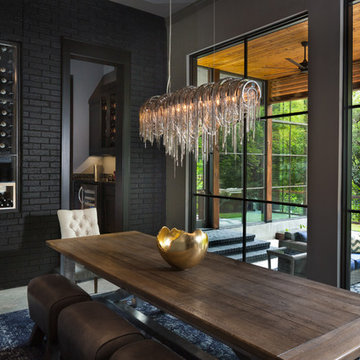
Jenn Baker
Свежая идея для дизайна: большая столовая в современном стиле с серыми стенами и бетонным полом - отличное фото интерьера
Свежая идея для дизайна: большая столовая в современном стиле с серыми стенами и бетонным полом - отличное фото интерьера

Open concept dining area! The hanging fire place makes the space feel cozy and inviting but still keeping with the clean lines!
На фото: гостиная-столовая в современном стиле с серыми стенами, бетонным полом и подвесным камином с
На фото: гостиная-столовая в современном стиле с серыми стенами, бетонным полом и подвесным камином с
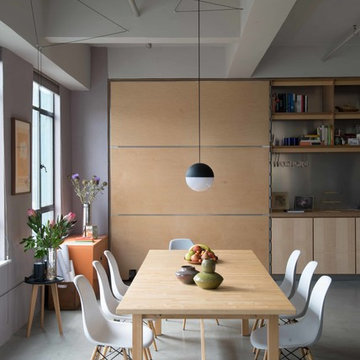
Пример оригинального дизайна: кухня-столовая среднего размера в стиле ретро с серыми стенами, бетонным полом и серым полом без камина
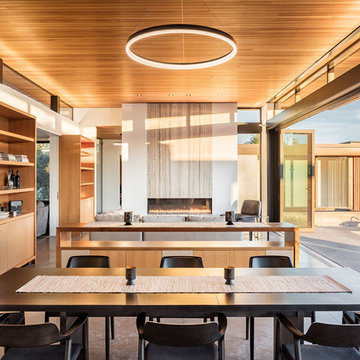
Blake Marvin
Свежая идея для дизайна: гостиная-столовая в стиле модернизм с белыми стенами и бетонным полом - отличное фото интерьера
Свежая идея для дизайна: гостиная-столовая в стиле модернизм с белыми стенами и бетонным полом - отличное фото интерьера
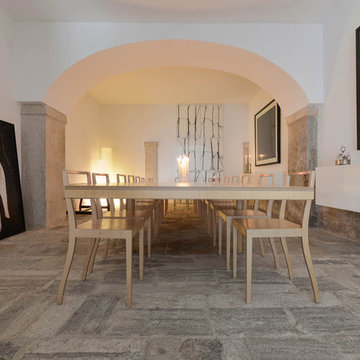
•Architects: Aires Mateus
•Location: Lisbon, Portugal
•Architect: Manuel Aires Mateus
•Years: 2006-20011
•Photos by: Ricardo Oliveira Alves
•Stone floor: Ancient Surface
A succession of everyday spaces occupied the lower floor of this restored 18th century castle on the hillside.
The existing estate illustrating a period clouded by historic neglect.
The restoration plan for this castle house focused on increasing its spatial value, its open space architecture and re-positioning of its windows. The garden made it possible to enhance the depth of the view over the rooftops and the Baixa river. An existing addition was rebuilt to house to conduct more private and entertainment functions.
The unexpected discovery of an old and buried wellhead and cistern in the center of the house was a pleasant surprise to the architect and owners.
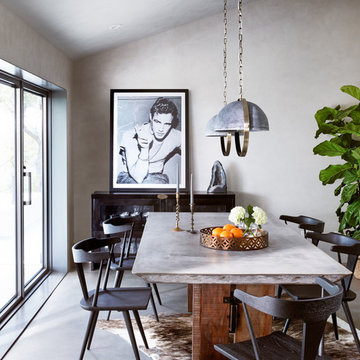
Идея дизайна: гостиная-столовая среднего размера в стиле неоклассика (современная классика) с серыми стенами и бетонным полом
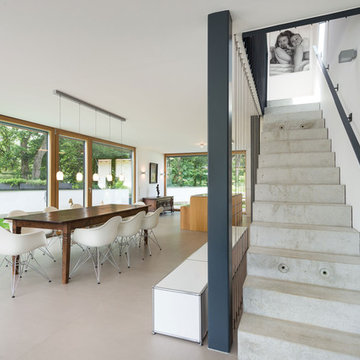
Стильный дизайн: большая гостиная-столовая в современном стиле с белыми стенами и бетонным полом - последний тренд

The key design goal of the homeowners was to install “an extremely well-made kitchen with quality appliances that would stand the test of time”. The kitchen design had to be timeless with all aspects using the best quality materials and appliances. The new kitchen is an extension to the farmhouse and the dining area is set in a beautiful timber-framed orangery by Westbury Garden Rooms, featuring a bespoke refectory table that we constructed on site due to its size.
The project involved a major extension and remodelling project that resulted in a very large space that the homeowners were keen to utilise and include amongst other things, a walk in larder, a scullery, and a large island unit to act as the hub of the kitchen.
The design of the orangery allows light to flood in along one length of the kitchen so we wanted to ensure that light source was utilised to maximum effect. Installing the distressed mirror splashback situated behind the range cooker allows the light to reflect back over the island unit, as do the hammered nickel pendant lamps.
The sheer scale of this project, together with the exceptionally high specification of the design make this kitchen genuinely thrilling. Every element, from the polished nickel handles, to the integration of the Wolf steamer cooktop, has been precisely considered. This meticulous attention to detail ensured the kitchen design is absolutely true to the homeowners’ original design brief and utilises all the innovative expertise our years of experience have provided.
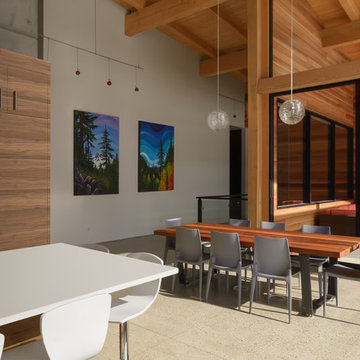
Modern eclectic open design concept with lots of natural light
На фото: столовая в стиле модернизм с белыми стенами и бетонным полом
На фото: столовая в стиле модернизм с белыми стенами и бетонным полом
Столовая с полом из известняка и бетонным полом – фото дизайна интерьера
2
