Столовая с полом из известняка и бетонным полом – фото дизайна интерьера
Сортировать:
Бюджет
Сортировать:Популярное за сегодня
161 - 180 из 9 630 фото
1 из 3

In the main volume of the Riverbend residence, the double height kitchen/dining/living area opens in its length to north and south with floor-to-ceiling windows.
Residential architecture and interior design by CLB in Jackson, Wyoming – Bozeman, Montana.
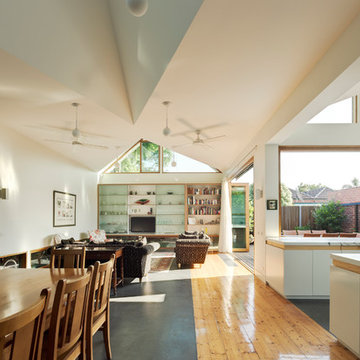
The dining room looking across to the kitchen and living room. Photo by Peter Bennetts
Стильный дизайн: большая гостиная-столовая в современном стиле с белыми стенами и бетонным полом без камина - последний тренд
Стильный дизайн: большая гостиная-столовая в современном стиле с белыми стенами и бетонным полом без камина - последний тренд
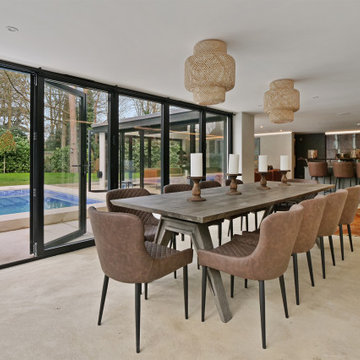
Стильный дизайн: гостиная-столовая в современном стиле с серыми стенами, бетонным полом и серым полом - последний тренд

Height and light fills the new kitchen and dining space through a series of large north orientated skylights, flooding the addition with daylight that illuminates the natural materials and textures.
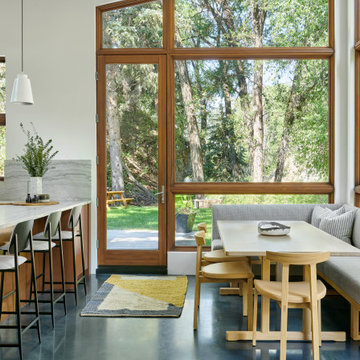
Стильный дизайн: столовая в современном стиле с с кухонным уголком, белыми стенами, бетонным полом и синим полом - последний тренд

L'appartamento prevede un piccolo monolocale cui si accede dall'ingresso per ospitare in completa autonomia eventuali ospiti.
Una neutra e semplice cucina è disposta sulla parete di fondo, nessun pensile o elemento alto ne segano la presenza. Un mobile libreria cela un letto che all'esigenza si apre ribaltandosi a separare in 2 lo spazio. Delle bellissime piastrelle di graniglia presenti nell'appartamento fin dai primi anni del 900 sono state accuratamente asportate e poi rimontate in disegni diversi da quelli originali per adattarli ai nuovi ambienti che si sono venuti a formare; ai loro lati sono state montate delle nuove piastrelle sempre in graniglia di un neutro colore chiaro.
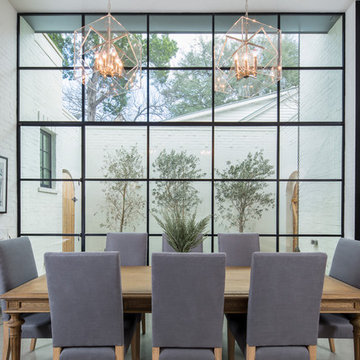
Свежая идея для дизайна: столовая в стиле неоклассика (современная классика) с бетонным полом и серым полом - отличное фото интерьера

With a generous amount of natural light flooding this open plan kitchen diner and exposed brick creating an indoor outdoor feel, this open-plan dining space works well with the kitchen space, that we installed according to the brief and specification of Architect - Michel Schranz.
We installed a polished concrete worktop with an under mounted sink and recessed drain as well as a sunken gas hob, creating a sleek finish to this contemporary kitchen. Stainless steel cabinetry complements the worktop.
We fitted a bespoke shelf (solid oak) with an overall length of over 5 meters, providing warmth to the space.
Photo credit: David Giles

Пример оригинального дизайна: большая кухня-столовая в стиле кантри с серыми стенами, полом из известняка, стандартным камином и фасадом камина из камня
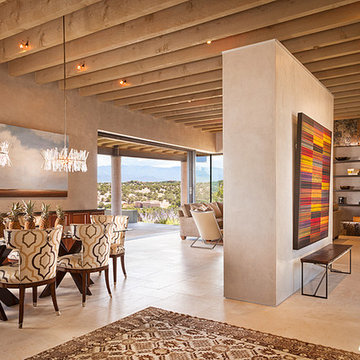
Стильный дизайн: гостиная-столовая среднего размера в современном стиле с бежевыми стенами и полом из известняка - последний тренд
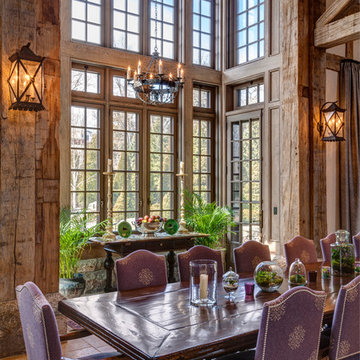
HOBI Award 2013 - Winner - Custom Home of the Year
HOBI Award 2013 - Winner - Project of the Year
HOBI Award 2013 - Winner - Best Custom Home 6,000-7,000 SF
HOBI Award 2013 - Winner - Best Remodeled Home $2 Million - $3 Million
Brick Industry Associates 2013 Brick in Architecture Awards 2013 - Best in Class - Residential- Single Family
AIA Connecticut 2014 Alice Washburn Awards 2014 - Honorable Mention - New Construction
athome alist Award 2014 - Finalist - Residential Architecture
Charles Hilton Architects
Woodruff/Brown Architectural Photography
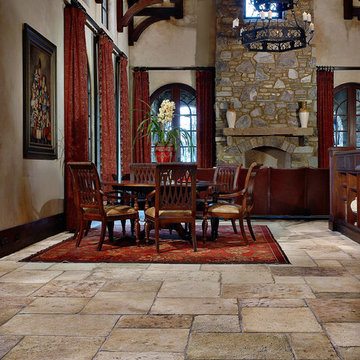
These French limestone pavers, reclaimed from historic manors and farm houses in Burgundy, date as far back as the 13th century. Generations of wear have resulted in pleasingly uneven surfaces. This unique, lived-in patina makes it the crème de la crème of natural stone. As Dalle de Bourgogne and other reclaimed limestone becomes increasingly rare and hard to find, Francois & Co has developed stunning, high quality alternatives to meet demand, including our newly quarried collection of Rustic French limestone.
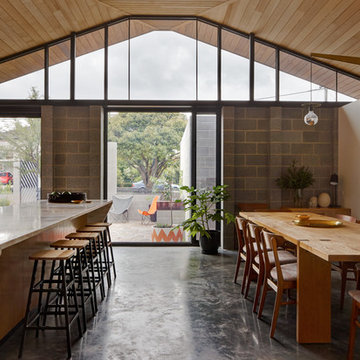
Peter Bennets
Источник вдохновения для домашнего уюта: кухня-столовая в современном стиле с белыми стенами и бетонным полом без камина
Источник вдохновения для домашнего уюта: кухня-столовая в современном стиле с белыми стенами и бетонным полом без камина
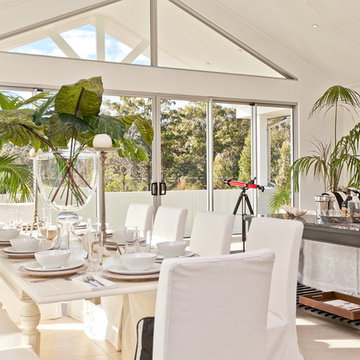
На фото: столовая среднего размера в морском стиле с белыми стенами и полом из известняка с
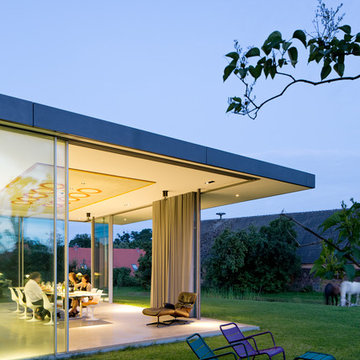
Werner Huthmacher
Стильный дизайн: огромная столовая в современном стиле с бетонным полом - последний тренд
Стильный дизайн: огромная столовая в современном стиле с бетонным полом - последний тренд
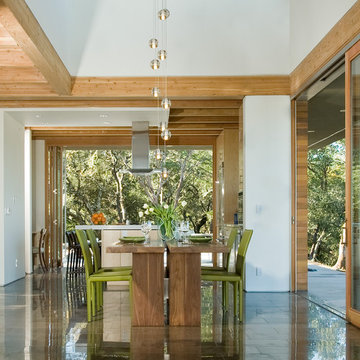
Russell Abraham
Свежая идея для дизайна: столовая в стиле модернизм с белыми стенами и полом из известняка - отличное фото интерьера
Свежая идея для дизайна: столовая в стиле модернизм с белыми стенами и полом из известняка - отличное фото интерьера
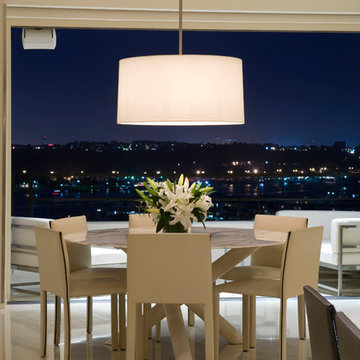
Dining Room
Идея дизайна: гостиная-столовая среднего размера в современном стиле с бежевыми стенами и бетонным полом без камина
Идея дизайна: гостиная-столовая среднего размера в современном стиле с бежевыми стенами и бетонным полом без камина

Experience the harmonious blend of raw industrial elements and inviting warmth in this captivating industrial kitchen and dining area. From the sturdy concrete floors to the rugged charm of exposed metal beams, the wood-clad ceiling, and the expansive double-height space, every component contributes to the authentic industrial ambiance. Yet, amidst the industrial allure, the soothing wood tones and carefully curated lighting infuse a sense of comfort and coziness, completing this striking fusion of rugged and inviting aesthetics.

Contemporary wall lights, open plan dining area leading onto garden with sliding doors, family home, Ealing.
Идея дизайна: огромная кухня-столовая в современном стиле с белыми стенами, бетонным полом и серым полом без камина
Идея дизайна: огромная кухня-столовая в современном стиле с белыми стенами, бетонным полом и серым полом без камина

Our client wanted us to create a cosy and atmospheric dining experience, so we embraced the north facing room and painted it top to bottom in a deep, warm brown from Little Greene. To help lift the room and create a conversation starter, we chose a sketched cloud wallpaper for the ceiling.
Full length curtains, recessed into the ceiling help to make the room feel bigger and are up-lit by ground lights that emphasise the folds in the fabric.
The sculptural dining table from Emmemobili takes centre stage and is surrounded by comfortable upholstered dining chairs. We chose two fabrics for the dining chairs to add interest. The ochre velvet pairs beautifully with the yellow glass Porta Romana lamps and brushed brass over-sized round mirror.
Столовая с полом из известняка и бетонным полом – фото дизайна интерьера
9