Столовая с полом из известняка – фото дизайна интерьера
Сортировать:
Бюджет
Сортировать:Популярное за сегодня
181 - 200 из 1 918 фото
1 из 2

Our client wanted us to create a cosy and atmospheric dining experience, so we embraced the north facing room and painted it top to bottom in a deep, warm brown from Little Greene. To help lift the room and create a conversation starter, we chose a sketched cloud wallpaper for the ceiling.
Full length curtains, recessed into the ceiling help to make the room feel bigger and are up-lit by ground lights that emphasise the folds in the fabric.
The sculptural dining table from Emmemobili takes centre stage and is surrounded by comfortable upholstered dining chairs. We chose two fabrics for the dining chairs to add interest. The ochre velvet pairs beautifully with the yellow glass Porta Romana lamps and brushed brass over-sized round mirror.
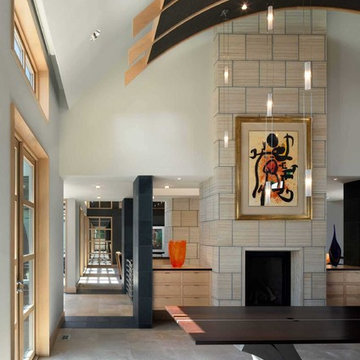
Farshid Assassi
Пример оригинального дизайна: большая отдельная столовая в современном стиле с полом из известняка, стандартным камином, белыми стенами, фасадом камина из плитки и серым полом
Пример оригинального дизайна: большая отдельная столовая в современном стиле с полом из известняка, стандартным камином, белыми стенами, фасадом камина из плитки и серым полом
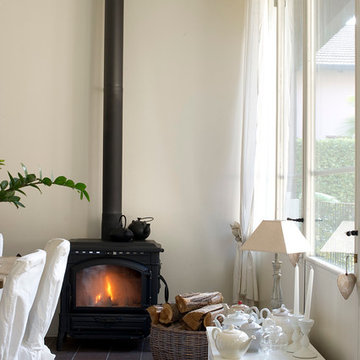
На фото: маленькая гостиная-столовая в стиле шебби-шик с бежевыми стенами, полом из известняка, печью-буржуйкой, фасадом камина из металла и серым полом для на участке и в саду с
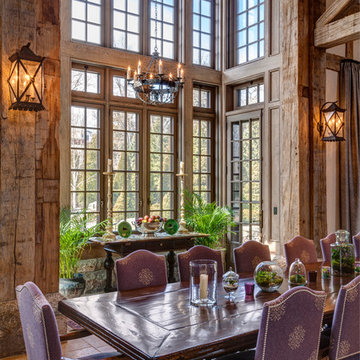
HOBI Award 2013 - Winner - Custom Home of the Year
HOBI Award 2013 - Winner - Project of the Year
HOBI Award 2013 - Winner - Best Custom Home 6,000-7,000 SF
HOBI Award 2013 - Winner - Best Remodeled Home $2 Million - $3 Million
Brick Industry Associates 2013 Brick in Architecture Awards 2013 - Best in Class - Residential- Single Family
AIA Connecticut 2014 Alice Washburn Awards 2014 - Honorable Mention - New Construction
athome alist Award 2014 - Finalist - Residential Architecture
Charles Hilton Architects
Woodruff/Brown Architectural Photography
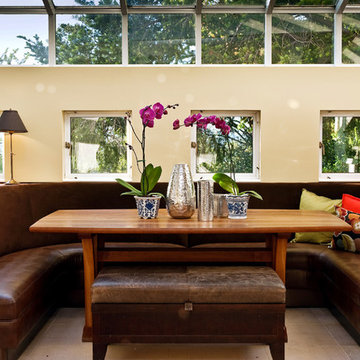
Set several different types of brown material against one another to create an interweaving of color and texture within the brown part of the spectrum. The leather banquette, wooden table and fascinating vases here are each brown and each different.

Large dining room with wine storage wall. Custom mahogany table with Dakota Jackson chairs. Wet bar with lighted liquor display,
Project designed by Susie Hersker’s Scottsdale interior design firm Design Directives. Design Directives is active in Phoenix, Paradise Valley, Cave Creek, Carefree, Sedona, and beyond.
For more about Design Directives, click here: https://susanherskerasid.com/
To learn more about this project, click here: https://susanherskerasid.com/desert-contemporary/
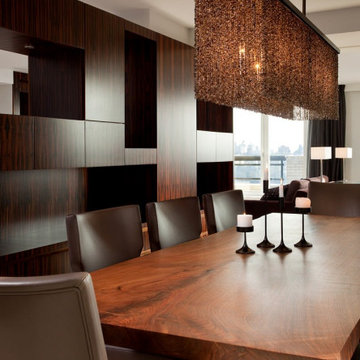
This beautiful penthouse apartment overlooking the iconic Central Park boasts of spectacular views, large open living spaces and luxurious colors and materials throughout!
---
Our interior design service area is all of New York City including the Upper East Side and Upper West Side, as well as the Hamptons, Scarsdale, Mamaroneck, Rye, Rye City, Edgemont, Harrison, Bronxville, and Greenwich CT.
For more about Darci Hether, click here: https://darcihether.com/
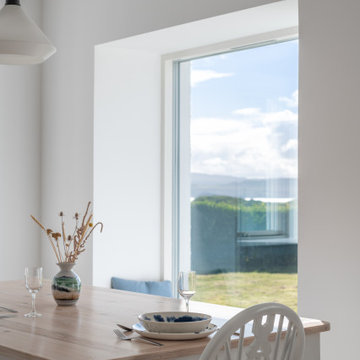
Dining room with window seat.
Стильный дизайн: маленькая кухня-столовая в классическом стиле с белыми стенами, полом из известняка и бежевым полом без камина для на участке и в саду - последний тренд
Стильный дизайн: маленькая кухня-столовая в классическом стиле с белыми стенами, полом из известняка и бежевым полом без камина для на участке и в саду - последний тренд
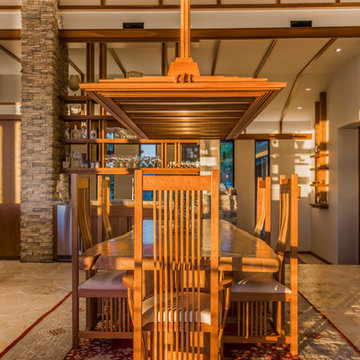
This is a home that was designed around the property. With views in every direction from the master suite and almost everywhere else in the home. The home was designed by local architect Randy Sample and the interior architecture was designed by Maurice Jennings Architecture, a disciple of E. Fay Jones. New Construction of a 4,400 sf custom home in the Southbay Neighborhood of Osprey, FL, just south of Sarasota.
Photo - Ricky Perrone
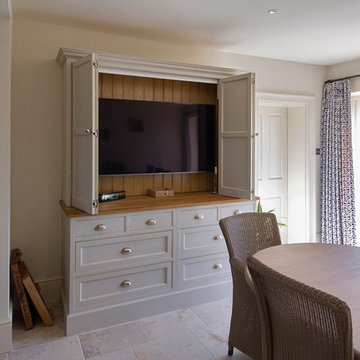
Bespoke media unit with bifold doors on top of dresser. Feature contrasting oak interior and large drawers beneath. All photos by Jonathan Smithies Photography, Copyright and all rights reserved Design Matters KBB Ltd.
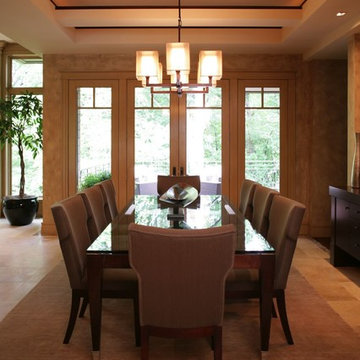
The Dining Room is adjacent to the Living Room and carries the theme of varied ceiling heights, recessed lighting, and African Mahogany valances.
Greer Photo - Jill Greer
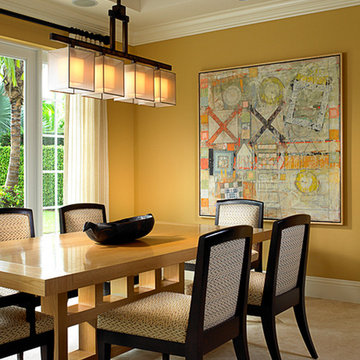
The dining room blends Shuster's "signature" minimal look with light and dark wood and accentuates the palette of the large artwork.
Источник вдохновения для домашнего уюта: большая столовая в восточном стиле с желтыми стенами и полом из известняка без камина
Источник вдохновения для домашнего уюта: большая столовая в восточном стиле с желтыми стенами и полом из известняка без камина
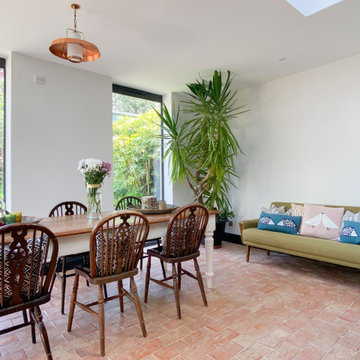
We designed a contemporary rear extension to open the dark kitchen and create a bright open plan dining room. The extension features fixed glazing panels and a large door opening to flood the space with light.
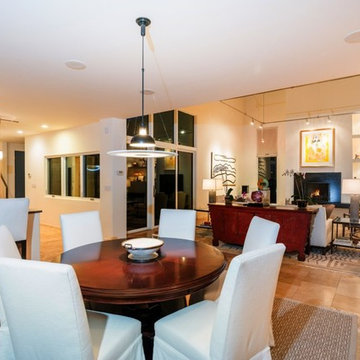
Источник вдохновения для домашнего уюта: гостиная-столовая в стиле модернизм с белыми стенами, полом из известняка, стандартным камином, фасадом камина из металла и бежевым полом
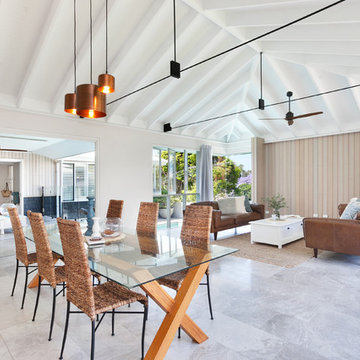
Hall Constructions NSW, Built Traditional/Contemporary style Home. Built in Wamberal, Central Coast NSW.
Идея дизайна: гостиная-столовая в стиле ретро с белыми стенами и полом из известняка
Идея дизайна: гостиная-столовая в стиле ретро с белыми стенами и полом из известняка
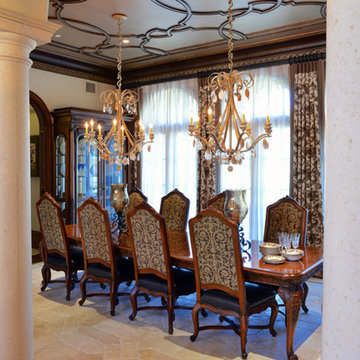
На фото: большая гостиная-столовая в викторианском стиле с коричневыми стенами и полом из известняка без камина с

Two gorgeous Acucraft custom gas fireplaces fit seamlessly into this ultra-modern hillside hideaway with unobstructed views of downtown San Francisco & the Golden Gate Bridge. http://www.acucraft.com/custom-gas-residential-fireplaces-tiburon-ca-residence/

For this 1961 Mid-Century home we did a complete remodel while maintaining many existing features and our client’s bold furniture. We took our cues for style from our stylish clients; incorporating unique touches to create a home that feels very them. The result is a space that feels casual and modern but with wonderful character and texture as a backdrop.
The restrained yet bold color palette consists of dark neutrals, jewel tones, woven textures, handmade tiles, and antique rugs.
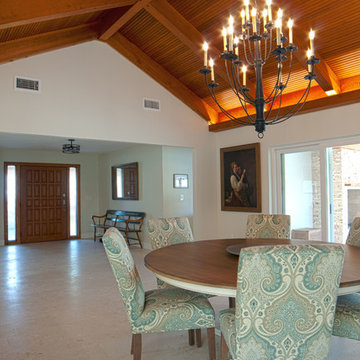
Свежая идея для дизайна: большая гостиная-столовая в стиле ретро с белыми стенами, полом из известняка и бежевым полом без камина - отличное фото интерьера
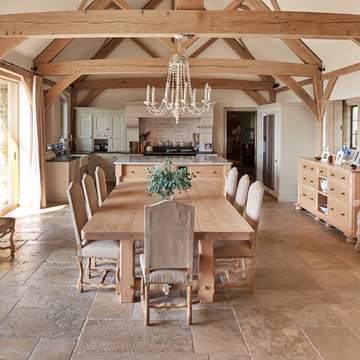
adamcarterphoto
Свежая идея для дизайна: кухня-столовая в стиле кантри с белыми стенами, бежевым полом и полом из известняка без камина - отличное фото интерьера
Свежая идея для дизайна: кухня-столовая в стиле кантри с белыми стенами, бежевым полом и полом из известняка без камина - отличное фото интерьера
Столовая с полом из известняка – фото дизайна интерьера
10