Столовая с полом из бамбука и полом из фанеры – фото дизайна интерьера
Сортировать:
Бюджет
Сортировать:Популярное за сегодня
141 - 160 из 2 087 фото
1 из 3
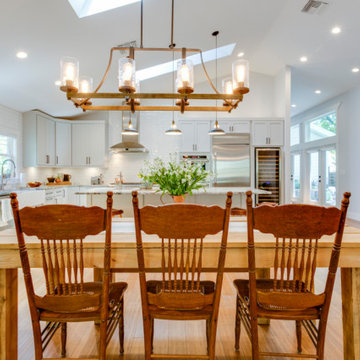
Источник вдохновения для домашнего уюта: кухня-столовая в классическом стиле с серыми стенами, полом из бамбука и сводчатым потолком
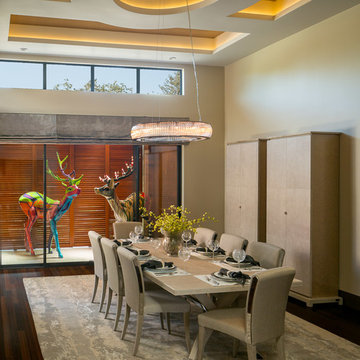
Scott Hargis Photography
Formal dining room with sliding doors that lead out to a covered porch. Plantation shutters create additional privacy.
Свежая идея для дизайна: большая гостиная-столовая в современном стиле с бежевыми стенами и полом из бамбука - отличное фото интерьера
Свежая идея для дизайна: большая гостиная-столовая в современном стиле с бежевыми стенами и полом из бамбука - отличное фото интерьера
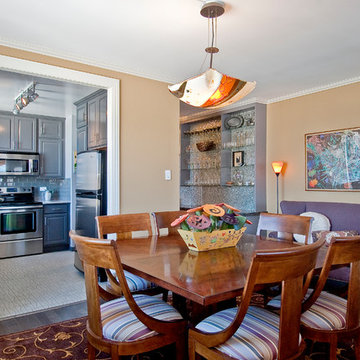
На фото: отдельная столовая среднего размера в стиле фьюжн с бежевыми стенами, полом из фанеры и коричневым полом без камина с
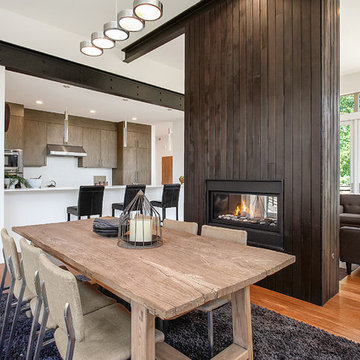
Стильный дизайн: гостиная-столовая в современном стиле с полом из бамбука и двусторонним камином - последний тренд
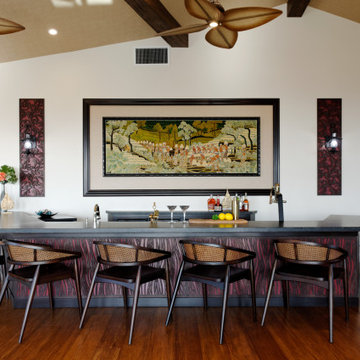
This extravagant design was inspired by the clients’ love for Bali where they went for their honeymoon. The ambience of this cliff top property is purposely designed with pure living comfort in mind while it is also a perfect sanctuary for entertaining a large party. The luxurious kitchen has amenities that reign in harmony with contemporary Balinese decor, and it flows into the open stylish dining area. Dynamic traditional Balinese ceiling juxtaposes complement the great entertaining room that already has a highly decorative full-size bar, compelling wall bar table, and beautiful custom window frames. Various vintage furniture styles are incorporated throughout to represent the rich Balinese cultural heritage ranging from the primitive folk style to the Dutch Colonial and the Chinese styles.
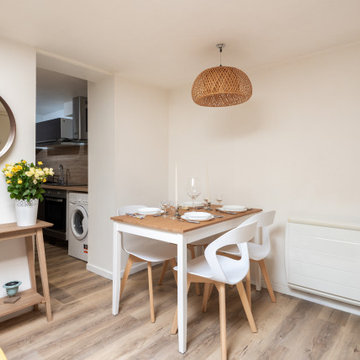
На фото: маленькая гостиная-столовая в скандинавском стиле с зелеными стенами, полом из фанеры, коричневым полом, многоуровневым потолком и обоями на стенах без камина для на участке и в саду с
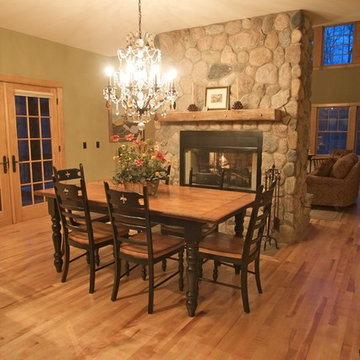
На фото: кухня-столовая среднего размера в стиле рустика с зелеными стенами, полом из бамбука, двусторонним камином и фасадом камина из камня
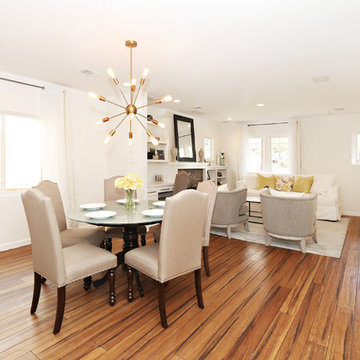
На фото: гостиная-столовая среднего размера в современном стиле с белыми стенами, полом из бамбука, стандартным камином, фасадом камина из камня и коричневым полом
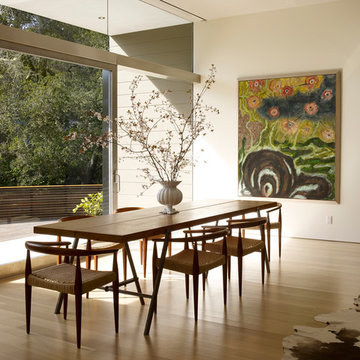
photo by Marion Brenner
Свежая идея для дизайна: большая столовая в современном стиле с полом из бамбука - отличное фото интерьера
Свежая идея для дизайна: большая столовая в современном стиле с полом из бамбука - отличное фото интерьера

共働き夫婦のため、配膳・片付けの作業効率が良いペニンシュラI型キッチンを採用してます。
Идея дизайна: гостиная-столовая среднего размера в стиле модернизм с белыми стенами, полом из фанеры, бежевым полом и деревянным потолком без камина
Идея дизайна: гостиная-столовая среднего размера в стиле модернизм с белыми стенами, полом из фанеры, бежевым полом и деревянным потолком без камина
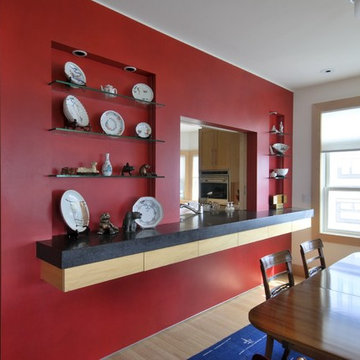
Jennifer Mortensen
Свежая идея для дизайна: гостиная-столовая в современном стиле с красными стенами и полом из бамбука без камина - отличное фото интерьера
Свежая идея для дизайна: гостиная-столовая в современном стиле с красными стенами и полом из бамбука без камина - отличное фото интерьера
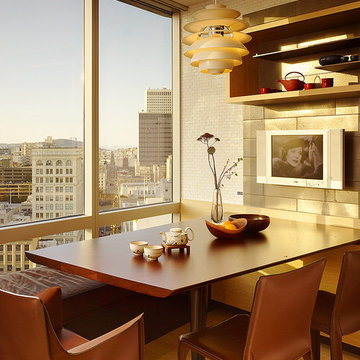
Fu-Tung Cheng, CHENG Design
• Eat-in Kitchen featuring Custom Wood Table, San Francisco High-Rise Home
Dynamic, updated materials and a new plan transformed a lifeless San Francisco condo into an urban treasure, reminiscent of the client’s beloved weekend retreat also designed by Cheng Design. The simplified layout provides a showcase for the client’s art collection while tiled walls, concrete surfaces, and bamboo cabinets and paneling create personality and warmth. The kitchen features a rouge concrete countertop, a concrete and bamboo elliptical prep island, and a built-in eating area that showcases the gorgeous downtown view.
Photography: Matthew Millman
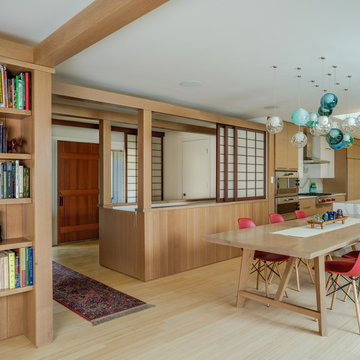
Modern Japanese inspired kitchen/ dining area with bamboo flooring and wainscot
Источник вдохновения для домашнего уюта: огромная кухня-столовая в стиле модернизм с бежевыми стенами, полом из бамбука, бежевым полом, балками на потолке и панелями на стенах
Источник вдохновения для домашнего уюта: огромная кухня-столовая в стиле модернизм с бежевыми стенами, полом из бамбука, бежевым полом, балками на потолке и панелями на стенах
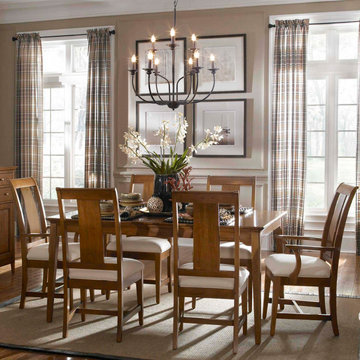
This elegant chandelier is especially designed to illuminate the heart of your bedroom, dining room or farmhouse styled places. Crafted of metal in a painted black finish, this design features 2-layer 3+6 candle-shaped bulb stems, placed on 9 simply curved iron arms. It is compatible with all ceiling types including flat, sloped, slanted and vaulted ceilings.
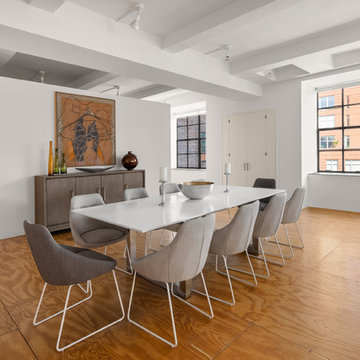
Идея дизайна: столовая в современном стиле с белыми стенами, полом из фанеры и коричневым полом
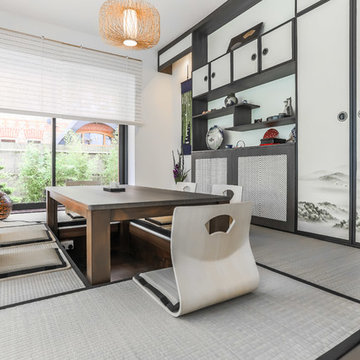
Свежая идея для дизайна: отдельная столовая среднего размера в восточном стиле с белыми стенами, серым полом и полом из бамбука - отличное фото интерьера
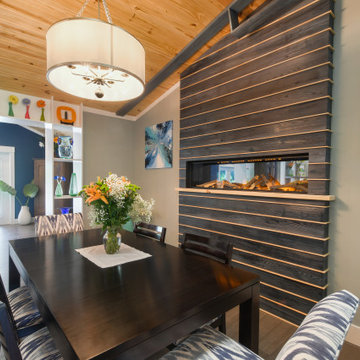
Five foot electric fireplace inset into the wall. Surrounded by textured pine, stained dark blue. Each piece is separated by thin pine molding to tie into the natural wood ceiling.
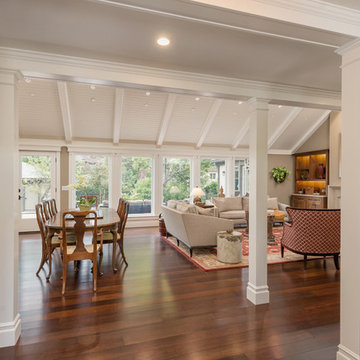
Charming Old World meets new, open space planning concepts. This Ranch Style home turned English Cottage maintains very traditional detailing and materials on the exterior, but is hiding a more transitional floor plan inside. The 49 foot long Great Room brings together the Kitchen, Family Room, Dining Room, and Living Room into a singular experience on the interior. By turning the Kitchen around the corner, the remaining elements of the Great Room maintain a feeling of formality for the guest and homeowner's experience of the home. A long line of windows affords each space fantastic views of the rear yard.
Nyhus Design Group - Architect
Ross Pushinaitis - Photography
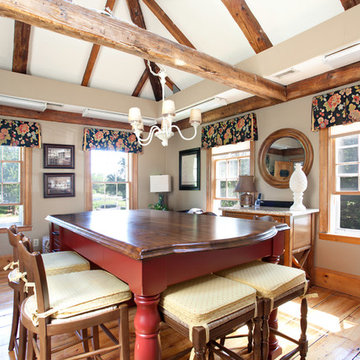
Источник вдохновения для домашнего уюта: отдельная столовая среднего размера в стиле кантри с полом из фанеры без камина
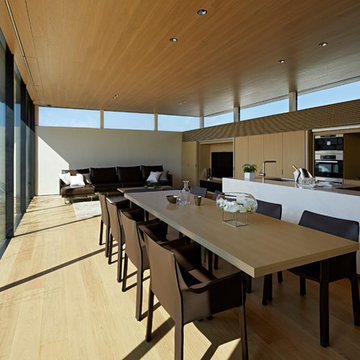
2Fのリビングは眼下に庭の樹木を眺める開放的なLDKとしています。
外周部にはハイサイド窓を巡らせ爽やかな空間をつくり出しています。
木造の構造では一定量の壁面が必要となりますが、この建物では特殊な構造材を用いる事で連続したハイサイド窓を実現しています。
Свежая идея для дизайна: гостиная-столовая в стиле модернизм с белыми стенами, бежевым полом и полом из фанеры - отличное фото интерьера
Свежая идея для дизайна: гостиная-столовая в стиле модернизм с белыми стенами, бежевым полом и полом из фанеры - отличное фото интерьера
Столовая с полом из бамбука и полом из фанеры – фото дизайна интерьера
8