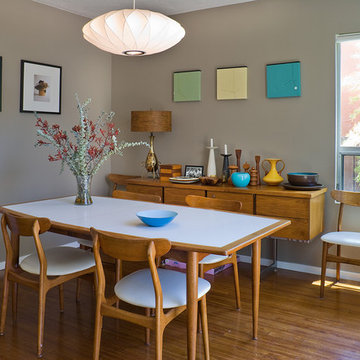Столовая с полом из бамбука и полом из фанеры – фото дизайна интерьера
Сортировать:
Бюджет
Сортировать:Популярное за сегодня
121 - 140 из 2 087 фото
1 из 3
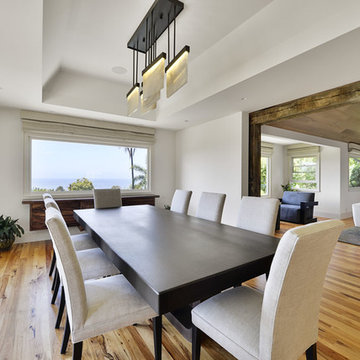
Источник вдохновения для домашнего уюта: большая кухня-столовая в современном стиле с белыми стенами, полом из бамбука и бежевым полом без камина
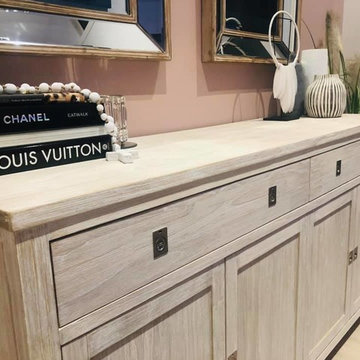
Dinning room wall buffet space
Идея дизайна: маленькая кухня-столовая в скандинавском стиле с розовыми стенами, полом из бамбука и белым полом для на участке и в саду
Идея дизайна: маленькая кухня-столовая в скандинавском стиле с розовыми стенами, полом из бамбука и белым полом для на участке и в саду

Little River Cabin Airbnb
Стильный дизайн: столовая среднего размера в стиле ретро с с кухонным уголком, бежевыми стенами, полом из фанеры, бежевым полом, балками на потолке и деревянными стенами - последний тренд
Стильный дизайн: столовая среднего размера в стиле ретро с с кухонным уголком, бежевыми стенами, полом из фанеры, бежевым полом, балками на потолке и деревянными стенами - последний тренд
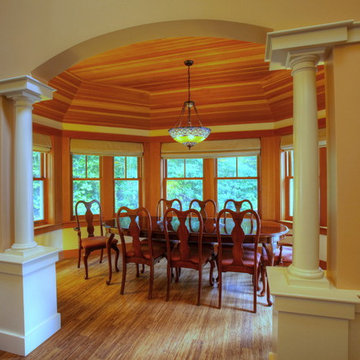
Photo by © Roe Osborn Photography
Пример оригинального дизайна: кухня-столовая среднего размера в классическом стиле с бежевыми стенами и полом из бамбука без камина
Пример оригинального дизайна: кухня-столовая среднего размера в классическом стиле с бежевыми стенами и полом из бамбука без камина
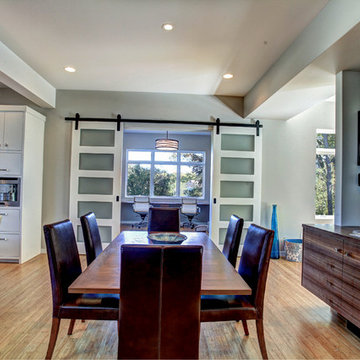
Photos by Kaity
Interiors by Ashley Cole Design
Architecture by David Maxam
На фото: большая кухня-столовая в современном стиле с серыми стенами и полом из бамбука без камина с
На фото: большая кухня-столовая в современном стиле с серыми стенами и полом из бамбука без камина с
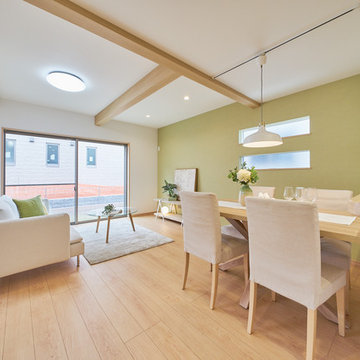
Источник вдохновения для домашнего уюта: гостиная-столовая в скандинавском стиле с зелеными стенами, полом из фанеры и бежевым полом
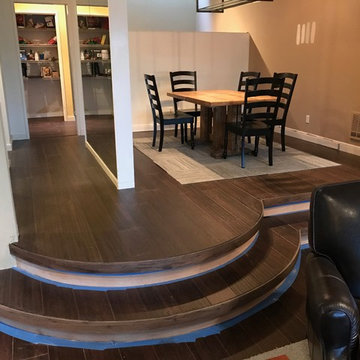
На фото: кухня-столовая среднего размера в стиле неоклассика (современная классика) с полом из бамбука, коричневым полом и коричневыми стенами без камина с
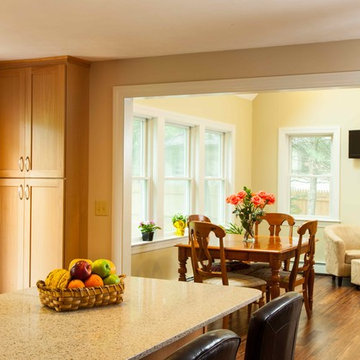
Kitchen island provides a large space for preparation and eat in dining. Or the family can spread out to the adjacent dining room in the new addition.
Green Home Remodel – Clean and Green on a Budget – with Flair
Today many families with young children put health and safety first among their priorities for their homes. Young families are often on a budget as well, and need to save in important areas such as energy costs by creating more efficient homes. In this major kitchen remodel and addition project, environmentally sustainable solutions were on top of the wish list producing a wonderfully remodeled home that is clean and green, coming in on time and on budget.
‘g’ Green Design Center was the first and only stop when the homeowners of this mid-sized Cape-style home were looking for assistance. They had a rough idea of the layout they were hoping to create and came to ‘g’ for design and materials. Nicole Goldman, of ‘g’ did the space planning and kitchen design, and worked with Greg Delory of Greg DeLory Home Design for the exterior architectural design and structural design components. All the finishes were selected with ‘g’ and the homeowners. All are sustainable, non-toxic and in the case of the insulation, extremely energy efficient.
Beginning in the kitchen, the separating wall between the old kitchen and hallway was removed, creating a large open living space for the family. The existing oak cabinetry was removed and new, plywood and solid wood cabinetry from Canyon Creek, with no-added urea formaldehyde (NAUF) in the glues or finishes was installed. Existing strand woven bamboo which had been recently installed in the adjacent living room, was extended into the new kitchen space, and the new addition that was designed to hold a new dining room, mudroom, and covered porch entry. The same wood was installed in the master bedroom upstairs, creating consistency throughout the home and bringing a serene look throughout.
The kitchen cabinetry is in an Alder wood with a natural finish. The countertops are Eco By Cosentino; A Cradle to Cradle manufactured materials of recycled (75%) glass, with natural stone, quartz, resin and pigments, that is a maintenance-free durable product with inherent anti-bacterial qualities.
In the first floor bathroom, all recycled-content tiling was utilized from the shower surround, to the flooring, and the same eco-friendly cabinetry and counter surfaces were installed. The similarity of materials from one room creates a cohesive look to the home, and aided in budgetary and scheduling issues throughout the project.
Throughout the project UltraTouch insulation was installed following an initial energy audit that availed the homeowners of about $1,500 in rebate funds to implement energy improvements. Whenever ‘g’ Green Design Center begins a project such as a remodel or addition, the first step is to understand the energy situation in the home and integrate the recommended improvements into the project as a whole.
Also used throughout were the AFM Safecoat Zero VOC paints which have no fumes, or off gassing and allowed the family to remain in the home during construction and painting without concern for exposure to fumes.
Dan Cutrona Photography
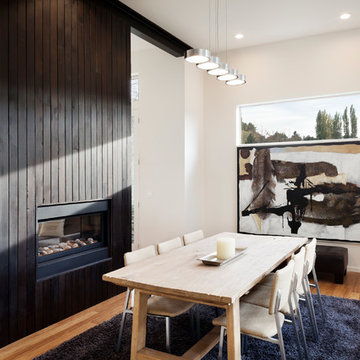
Tim Bies Photography
Источник вдохновения для домашнего уюта: гостиная-столовая в стиле модернизм с полом из бамбука, двусторонним камином и фасадом камина из дерева
Источник вдохновения для домашнего уюта: гостиная-столовая в стиле модернизм с полом из бамбука, двусторонним камином и фасадом камина из дерева
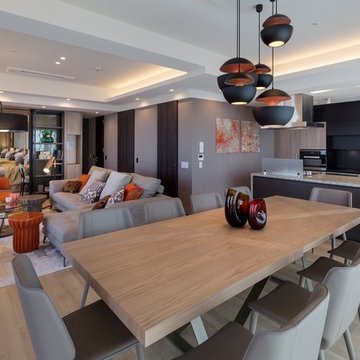
На фото: столовая среднего размера в стиле фьюжн с бежевыми стенами, полом из фанеры и бежевым полом
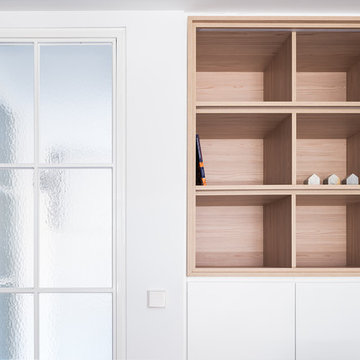
Detalle de estantería-aparador y cristalera.
Proyecto: Hulahome
Fotografía: Javier Bravo
Стильный дизайн: гостиная-столовая среднего размера в скандинавском стиле с белыми стенами, полом из бамбука и коричневым полом без камина - последний тренд
Стильный дизайн: гостиная-столовая среднего размера в скандинавском стиле с белыми стенами, полом из бамбука и коричневым полом без камина - последний тренд
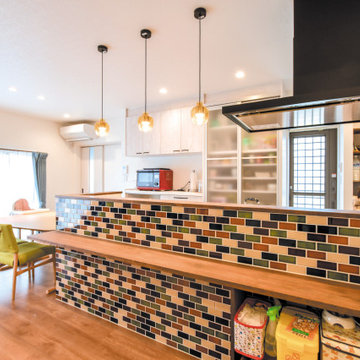
ホワイトとナチュラルブラウン基調の家族が集うLDKには、カラフルなアイテムが良く合います。
イエローの照明やキッチンカウンターのタイルは奥様のお気に入りで、昭和レトロなカフェを彷彿させます。
Свежая идея для дизайна: маленькая гостиная-столовая в современном стиле с белыми стенами, полом из фанеры и коричневым полом без камина для на участке и в саду - отличное фото интерьера
Свежая идея для дизайна: маленькая гостиная-столовая в современном стиле с белыми стенами, полом из фанеры и коричневым полом без камина для на участке и в саду - отличное фото интерьера
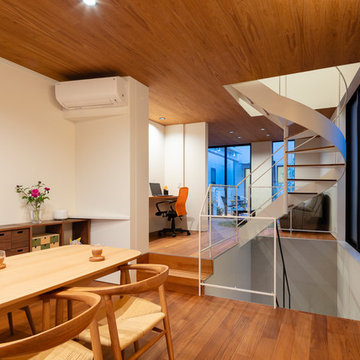
Photo by:大沢誠一
Свежая идея для дизайна: гостиная-столовая в стиле модернизм с белыми стенами, полом из фанеры и коричневым полом без камина - отличное фото интерьера
Свежая идея для дизайна: гостиная-столовая в стиле модернизм с белыми стенами, полом из фанеры и коричневым полом без камина - отличное фото интерьера
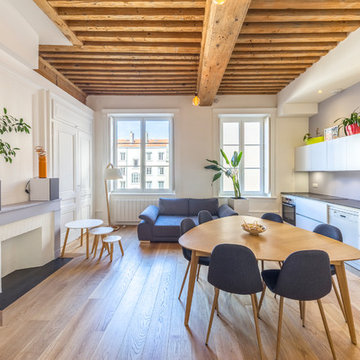
Pierre Coussié
Свежая идея для дизайна: гостиная-столовая среднего размера в скандинавском стиле с белыми стенами, полом из фанеры, стандартным камином, фасадом камина из камня и бежевым полом - отличное фото интерьера
Свежая идея для дизайна: гостиная-столовая среднего размера в скандинавском стиле с белыми стенами, полом из фанеры, стандартным камином, фасадом камина из камня и бежевым полом - отличное фото интерьера
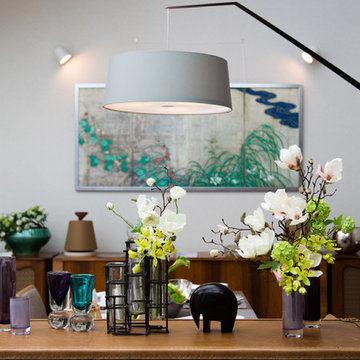
AOYAMA Style's eye 2017 Vol.1 Vintage Spice
На фото: столовая среднего размера в скандинавском стиле с белыми стенами, полом из фанеры и бежевым полом без камина с
На фото: столовая среднего размера в скандинавском стиле с белыми стенами, полом из фанеры и бежевым полом без камина с
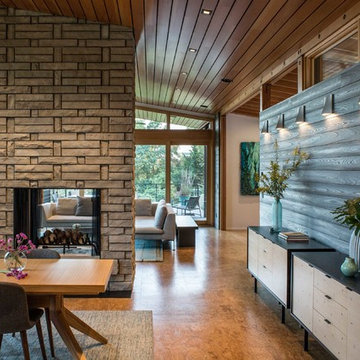
Пример оригинального дизайна: кухня-столовая среднего размера в современном стиле с серыми стенами, полом из бамбука, двусторонним камином, фасадом камина из камня и бежевым полом
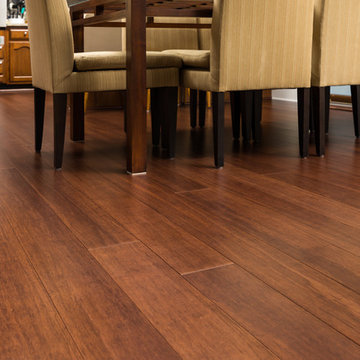
Свежая идея для дизайна: столовая в стиле модернизм с полом из бамбука и коричневым полом - отличное фото интерьера
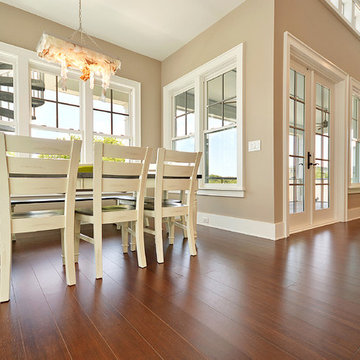
Источник вдохновения для домашнего уюта: столовая в стиле неоклассика (современная классика) с полом из бамбука и коричневым полом
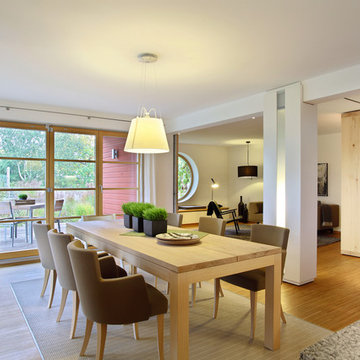
Ein Highlight dieses Hauses ist, dass es einen offenen Wohn-Ess- und Kochbereich gibt, den man nach Bedarf in zwei Räume, Wohnzimmer und Ess- und Kochbereich, durch Schiebetüren, teilen kann.
Столовая с полом из бамбука и полом из фанеры – фото дизайна интерьера
7
