Столовая с полом из бамбука и полом из фанеры – фото дизайна интерьера
Сортировать:
Бюджет
Сортировать:Популярное за сегодня
1 - 20 из 2 083 фото

Livingroom
Свежая идея для дизайна: большая гостиная-столовая в современном стиле с бежевыми стенами, полом из фанеры, коричневым полом и кирпичными стенами - отличное фото интерьера
Свежая идея для дизайна: большая гостиная-столовая в современном стиле с бежевыми стенами, полом из фанеры, коричневым полом и кирпичными стенами - отличное фото интерьера
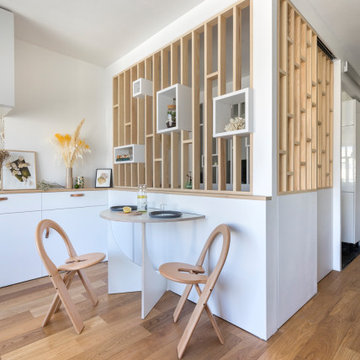
Conception d'un espace nuit sur-mesure semi-ouvert (claustra en bois massif), avec rangements dissimulés et table de repas escamotable. Travaux comprenant également le nouvel aménagement d'un salon personnalisé et l'ouverture de la cuisine sur la lumière naturelle de l'appartement de 30m2. Papier peint "Bain 1920" @PaperMint, meubles salon Pomax, chaises salle à manger Sentou Galerie, poignées de meubles Ikea.

Пример оригинального дизайна: столовая в современном стиле с белыми стенами, полом из фанеры, стандартным камином, фасадом камина из камня и коричневым полом

Complete overhaul of the common area in this wonderful Arcadia home.
The living room, dining room and kitchen were redone.
The direction was to obtain a contemporary look but to preserve the warmth of a ranch home.
The perfect combination of modern colors such as grays and whites blend and work perfectly together with the abundant amount of wood tones in this design.
The open kitchen is separated from the dining area with a large 10' peninsula with a waterfall finish detail.
Notice the 3 different cabinet colors, the white of the upper cabinets, the Ash gray for the base cabinets and the magnificent olive of the peninsula are proof that you don't have to be afraid of using more than 1 color in your kitchen cabinets.
The kitchen layout includes a secondary sink and a secondary dishwasher! For the busy life style of a modern family.
The fireplace was completely redone with classic materials but in a contemporary layout.
Notice the porcelain slab material on the hearth of the fireplace, the subway tile layout is a modern aligned pattern and the comfortable sitting nook on the side facing the large windows so you can enjoy a good book with a bright view.
The bamboo flooring is continues throughout the house for a combining effect, tying together all the different spaces of the house.
All the finish details and hardware are honed gold finish, gold tones compliment the wooden materials perfectly.
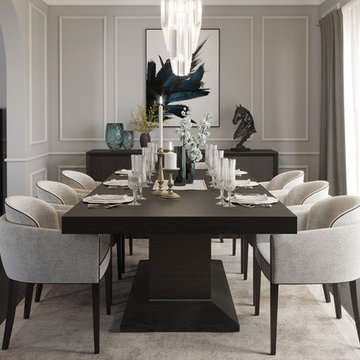
Here you can see the Beatrice dining table, the Taylor dining chair and the Wilson sideboard.
Пример оригинального дизайна: отдельная столовая среднего размера в стиле неоклассика (современная классика) с серыми стенами, полом из фанеры и коричневым полом
Пример оригинального дизайна: отдельная столовая среднего размера в стиле неоклассика (современная классика) с серыми стенами, полом из фанеры и коричневым полом

Пример оригинального дизайна: гостиная-столовая среднего размера в стиле модернизм с белыми стенами, полом из фанеры, бежевым полом, потолком из вагонки и стенами из вагонки без камина
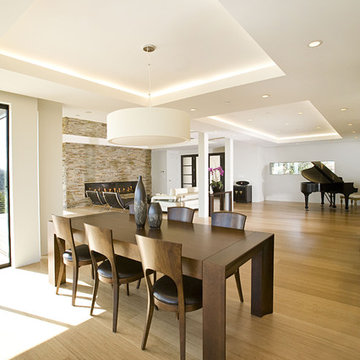
Стильный дизайн: гостиная-столовая в современном стиле с полом из бамбука - последний тренд
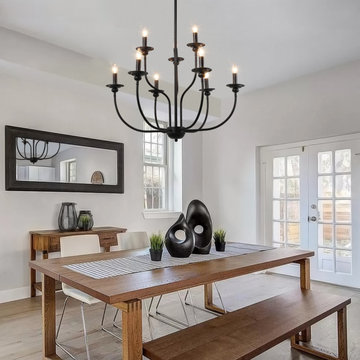
This elegant chandelier is especially designed to illuminate the heart of your bedroom, dining room or farmhouse styled places. Crafted of metal in a painted black finish, this design features 2-layer 3+6 candle-shaped bulb stems with dish cups, placed on 9 simply curved iron arms. It is compatible with all ceiling types including flat, sloped, slanted and vaulted ceilings.
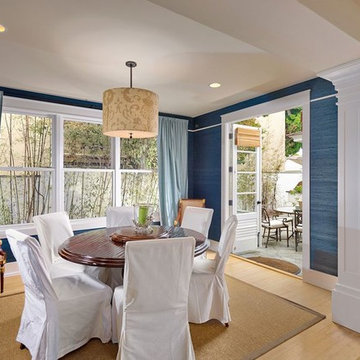
Joana Morrison
Пример оригинального дизайна: гостиная-столовая среднего размера в морском стиле с синими стенами, полом из бамбука и бежевым полом
Пример оригинального дизайна: гостиная-столовая среднего размера в морском стиле с синими стенами, полом из бамбука и бежевым полом

ダイニングキッチン
路地や庭に開放的な1階に対して、2、3階は大屋根に包まれたプライベートなスペースとしました。2階には大きなテーブルのある広いダイニングキッチンと、腰掛けたり寝転んだりできる「こあがり」、1段下がった「こさがり」、北庭に面した出窓ベンチといった緑を望める小さな居場所が分散しています。
写真:西川公朗

Charming Old World meets new, open space planning concepts. This Ranch Style home turned English Cottage maintains very traditional detailing and materials on the exterior, but is hiding a more transitional floor plan inside. The 49 foot long Great Room brings together the Kitchen, Family Room, Dining Room, and Living Room into a singular experience on the interior. By turning the Kitchen around the corner, the remaining elements of the Great Room maintain a feeling of formality for the guest and homeowner's experience of the home. A long line of windows affords each space fantastic views of the rear yard.
Nyhus Design Group - Architect
Ross Pushinaitis - Photography
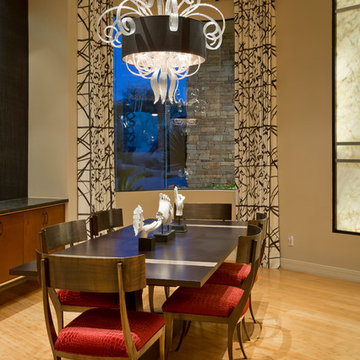
Contemporary Dining Room in Mountainside home with black and white drapery, contemporary blown glass chandelier, metal klismos chairs, Macadamia walls, and a White Onyx wall. Jason Roehner Photography, Joseph Jeup, Jeup, Cyan Design, Bernhardt, Maxwell Fabric, Kravet, Lee Jofa, Groundworks, Kelly Wearstler,
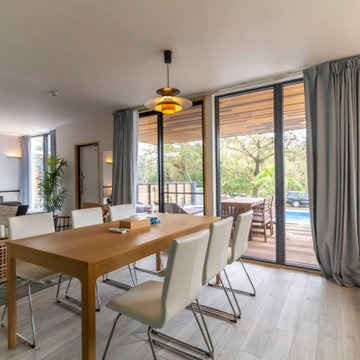
ダイニング
На фото: гостиная-столовая в стиле лофт с белыми стенами, полом из фанеры, белым полом, потолком с обоями и обоями на стенах
На фото: гостиная-столовая в стиле лофт с белыми стенами, полом из фанеры, белым полом, потолком с обоями и обоями на стенах
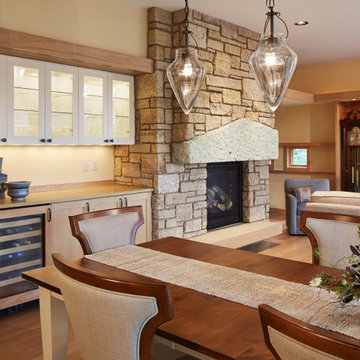
Less is more in this home snuggled on the bluffs overlooking St. Croix River Valley. LiLu introduced an intentionally limited, neutral palette. While at the same time, strategic pops of our client’s favorite colors and patterns create a timeless aesthetic to the space. The quiet, simplicity of the furnishings and fabrics effortlessly invite the river view inside and emphasize the clean-lined architecture built by SALA Architects. With a nod to a cozy cottage, this home offers the ideal spot to enjoy the beautiful outdoors from the comfortable indoors.
-----
Project designed by Minneapolis interior design studio LiLu Interiors. They serve the Minneapolis-St. Paul area including Wayzata, Edina, and Rochester, and they travel to the far-flung destinations that their upscale clientele own second homes in.
-----
For more about LiLu Interiors, click here: https://www.liluinteriors.com/
-----
To learn more about this project, click here:
https://www.liluinteriors.com/blog/portfolio-items/quiet-comfort/
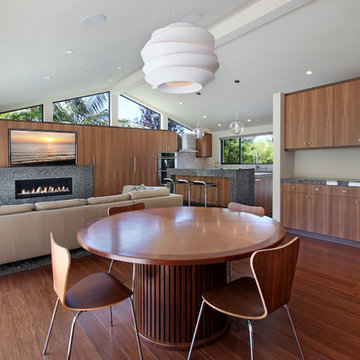
Architecture by Anders Lasater Architects. Interior Design and Landscape Design by Exotica Design Group. Photos by Jeri Koegel.
round dining table, wood dining table, wood dining chairs, white pendant light, pitched ceiling, great room, white ceiling beam, recessed lighting

ダイニングから中庭、リビングを見る
На фото: гостиная-столовая среднего размера в скандинавском стиле с белыми стенами, полом из фанеры, бежевым полом, потолком с обоями и обоями на стенах без камина
На фото: гостиная-столовая среднего размера в скандинавском стиле с белыми стенами, полом из фанеры, бежевым полом, потолком с обоями и обоями на стенах без камина
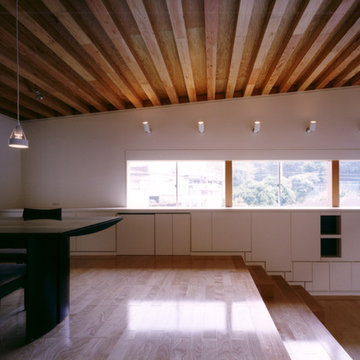
ダイニング
天井は構造体の垂木で音を拡散し優しい音環境を提供している
撮影:松岡満男
Источник вдохновения для домашнего уюта: гостиная-столовая в стиле модернизм с белыми стенами, полом из фанеры и бежевым полом
Источник вдохновения для домашнего уюта: гостиная-столовая в стиле модернизм с белыми стенами, полом из фанеры и бежевым полом
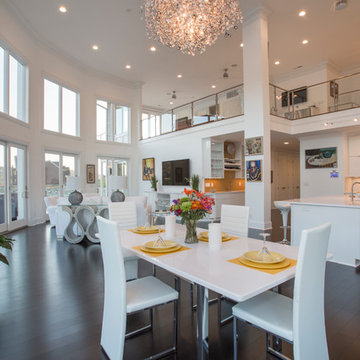
This gorgeous Award-Winning custom built home was designed for its views of the Ohio River, but what makes it even more unique is the contemporary, white-out interior.
On entering the home, a 19' ceiling greets you and then opens up again as you travel down the entry hall into the large open living space. The back wall is largely made of windows on the house's curve, which follows the river's bend and leads to a wrap-around IPE-deck with glass railings.
The master suite offers a mounted fireplace on a glass ceramic wall, an accent wall of mirrors with contemporary sconces, and a wall of sliding glass doors that open up to the wrap around deck that overlooks the Ohio River.
The Master-bathroom includes an over-sized shower with offset heads, a dry sauna, and a two-sided mirror for double vanities.
On the second floor, you will find a large balcony with glass railings that overlooks the large open living space on the first floor. Two bedrooms are connected by a bathroom suite, are pierced by natural light from openings to the foyer.
This home also has a bourbon bar room, a finished bonus room over the garage, custom corbel overhangs and limestone accents on the exterior and many other modern finishes.
Photos by Grupenhof Photography
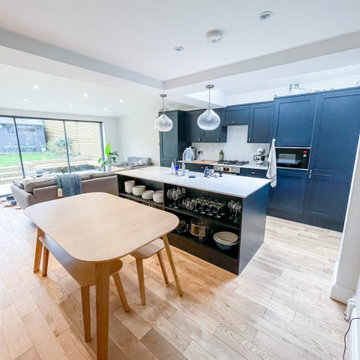
Свежая идея для дизайна: кухня-столовая среднего размера в современном стиле с синими стенами, полом из бамбука и коричневым полом - отличное фото интерьера

Photo by StudioCeja.com
Пример оригинального дизайна: большая кухня-столовая в классическом стиле с полом из бамбука и белыми стенами без камина
Пример оригинального дизайна: большая кухня-столовая в классическом стиле с полом из бамбука и белыми стенами без камина
Столовая с полом из бамбука и полом из фанеры – фото дизайна интерьера
1