Столовая с любым потолком и обоями на стенах – фото дизайна интерьера
Сортировать:
Бюджет
Сортировать:Популярное за сегодня
21 - 40 из 2 672 фото
1 из 3

Идея дизайна: большая отдельная столовая в стиле неоклассика (современная классика) с серыми стенами, светлым паркетным полом, коричневым полом, многоуровневым потолком и обоями на стенах
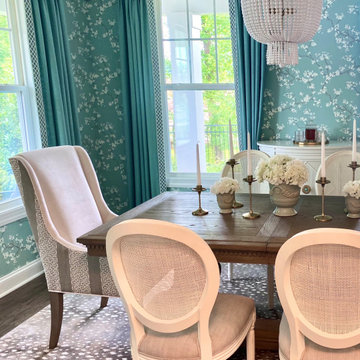
Пример оригинального дизайна: столовая в классическом стиле с паркетным полом среднего тона, коричневым полом, многоуровневым потолком и обоями на стенах

На фото: кухня-столовая среднего размера в стиле неоклассика (современная классика) с коричневыми стенами, темным паркетным полом, коричневым полом, многоуровневым потолком и обоями на стенах без камина

Мебель, в основном, старинная. «Вся квартира была полностью заставлена мебелью и антиквариатом, — рассказывает дизайнер. — Она хранила в себе 59 лет жизни разных поколений этой семьи, и было ощущение, что из нее ничего и никогда не выбрасывали. Около двух месяцев из квартиры выносили, вывозили и раздавали все, что можно, но и осталось немало. Поэтому значительная часть мебели в проекте пришла по наследству. Также часть мебели перекочевала из предыдущей квартиры хозяев. К примеру, круглый стол со стульями, который подарили заказчикам родители хозяйки».
На стене слева: Миша Брусиловский. На картине на лицевой стороне надпись: «Копия картины Пикассо. Рисовал Миша Брусиловский. 2000 год». Масло.
На буфете: Алексей Рыжков. «Екатеринбург». Гуашь. Борис Забирохин. «Свадьба». Литография.
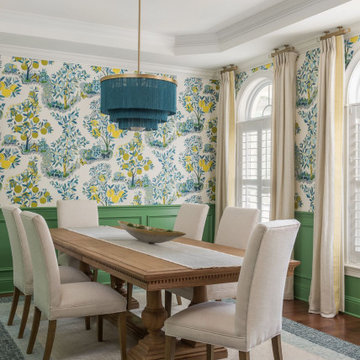
Пример оригинального дизайна: отдельная столовая в стиле неоклассика (современная классика) с зелеными стенами, паркетным полом среднего тона, коричневым полом, многоуровневым потолком, панелями на части стены и обоями на стенах
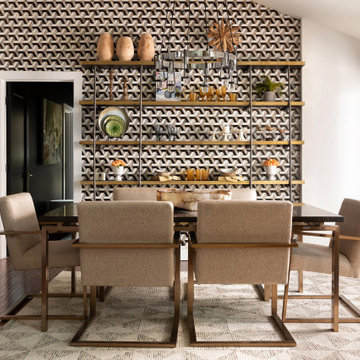
На фото: гостиная-столовая с белыми стенами, паркетным полом среднего тона, стандартным камином, фасадом камина из камня, коричневым полом, сводчатым потолком и обоями на стенах
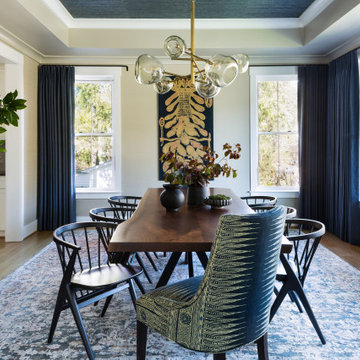
Свежая идея для дизайна: большая отдельная столовая в стиле фьюжн с бежевыми стенами, светлым паркетным полом, бежевым полом, потолком с обоями и обоями на стенах - отличное фото интерьера
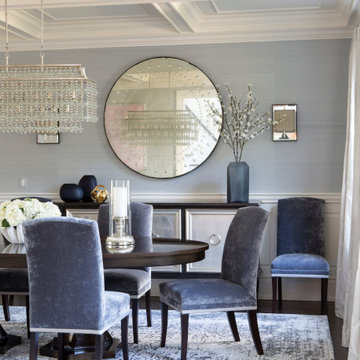
Пример оригинального дизайна: отдельная столовая среднего размера в современном стиле с серыми стенами, темным паркетным полом, кессонным потолком и обоями на стенах
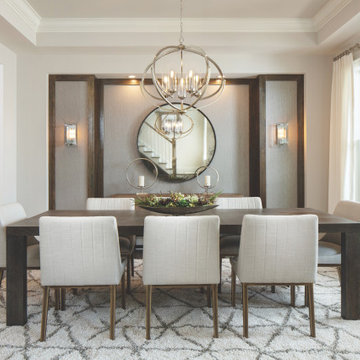
This is an example of a dining room.
Источник вдохновения для домашнего уюта: большая гостиная-столовая в стиле кантри с серыми стенами, темным паркетным полом, многоуровневым потолком и обоями на стенах
Источник вдохновения для домашнего уюта: большая гостиная-столовая в стиле кантри с серыми стенами, темным паркетным полом, многоуровневым потолком и обоями на стенах
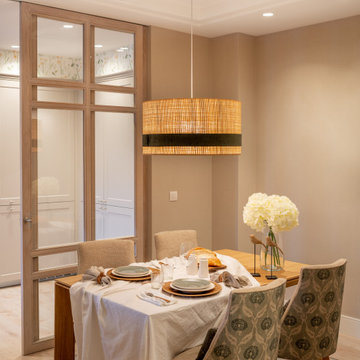
Reforma integral Sube Interiorismo www.subeinteriorismo.com
Biderbost Photo
Свежая идея для дизайна: гостиная-столовая среднего размера в стиле неоклассика (современная классика) с серыми стенами, полом из ламината, коричневым полом, многоуровневым потолком и обоями на стенах без камина - отличное фото интерьера
Свежая идея для дизайна: гостиная-столовая среднего размера в стиле неоклассика (современная классика) с серыми стенами, полом из ламината, коричневым полом, многоуровневым потолком и обоями на стенах без камина - отличное фото интерьера
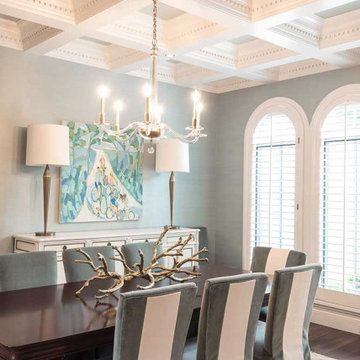
Those coffers! We painted the spectacular coffered ceiling in a custom white, wallpapered the walls in this lovely soft blue York wallcovering, and painted the vintage sideboard in Farrow and Ball's "Wimbourne White". Designed by Bel Atelier Interior Design.
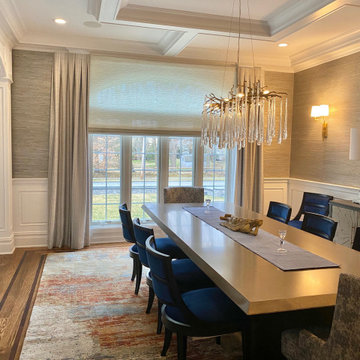
The Linearchandelier with crystal long drops makes this beautiful dining room even grander hovering over an 11 ft dinig table and accented with navy blue dining chairs. The walls are grasscloth textured and the area carpet is multicolored. The table top finish is brushed platinum finish over black pedestal base.
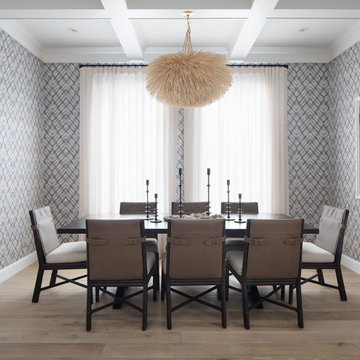
Paul Dyer Photography
Источник вдохновения для домашнего уюта: отдельная столовая в стиле неоклассика (современная классика) с разноцветными стенами, кессонным потолком, обоями на стенах и светлым паркетным полом
Источник вдохновения для домашнего уюта: отдельная столовая в стиле неоклассика (современная классика) с разноцветными стенами, кессонным потолком, обоями на стенах и светлым паркетным полом

Full Decoration
Стильный дизайн: столовая в стиле модернизм с мраморным полом, бежевым полом, деревянным потолком и обоями на стенах - последний тренд
Стильный дизайн: столовая в стиле модернизм с мраморным полом, бежевым полом, деревянным потолком и обоями на стенах - последний тренд
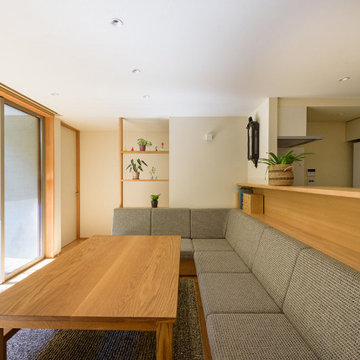
リビングダイニング。右手のキッチンからも中庭を眺められる。
Стильный дизайн: столовая с белыми стенами, паркетным полом среднего тона, потолком с обоями и обоями на стенах - последний тренд
Стильный дизайн: столовая с белыми стенами, паркетным полом среднего тона, потолком с обоями и обоями на стенах - последний тренд
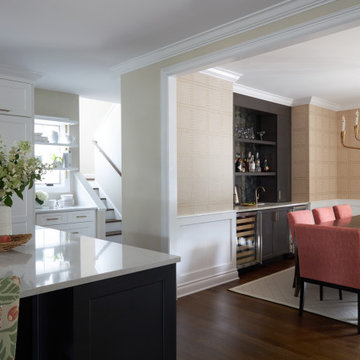
Download our free ebook, Creating the Ideal Kitchen. DOWNLOAD NOW
As with most projects, it all started with the kitchen layout. The home owners came to us wanting to upgrade their kitchen and overall aesthetic in their suburban home, with a combination of fresh paint, updated finishes, and improved flow for more ease when doing everyday activities.
A monochromatic, earth-toned palette left the kitchen feeling uninspired. It lacked the brightness they wanted from their space. An eat-in table underutilized the available square footage. The butler’s pantry was out of the way and hard to access, and the dining room felt detached from the kitchen.
Lead Designer, Stephanie Cole, saw an improved layout for the spaces that were no longer working for this family. By eliminating an existing wall between the kitchen and dining room, and relocating the bar area to the dining room, we opened up the kitchen, providing all the space we needed to create a dreamy and functional layout. A new perimeter configuration promoted circulation while also making space for a large and functional island loaded with seating – a must for any family. Because an island that isn’t big enough for everyone (and a few more) is a recipe for disaster. The light white cabinetry is fresh and contrasts with the deeper tones in the wood flooring, creating a modern aesthetic that is elevated, yet approachable for everyday living.
With better flow as the overarching goal, we made some structural changes too. To remove a bottleneck in the entryway, we angled one of the dining room walls to create more natural separation between rooms and facilitate ease of movement throughout the large space.
At The Kitchen Studio, we believe a well-designed kitchen uses every square inch to the fullest. By starting from scratch, it was possible to rethink the entire kitchen layout and design the space according to how it is used, because the kitchen shouldn’t make it harder to feed the family. A new location for the existing range, flanked by a new column refrigerator and freezer on each side, worked to anchor the space. The very large and very spacious island (a dream island if we do say so ourselves) now houses the primary sink and provides ample space for food prep and family gathering.
The new kitchen table and coordinating banquette seating provide a cozy nook for quick breakfasts before school or work, and evening homework sessions. Elegant gold details catch the natural light, elevating the aesthetic.
The dining room was transformed into one of this client’s favorite spaces and we couldn’t agree more. We saw an opportunity to give the dining room a more distinguished identity by closing off the entrance from the foyer. The relocated wet bar enhances the sophisticated vibe of this gathering space, complete with beautiful antique mirror tiles and open shelving encased by moody built-in cabinets.
Updated furnishings add warmth. A rich walnut table is paired with custom chairs in a muted coral fabric. The large, transitional chandelier grounds the room, pairing beautifully with the gold finishes prevalent in the faucet and cabinet hardware. Linen-inspired wallpaper and cream-toned window treatments add to the glamorous feel of this entertainment space.
There is no way around it. The laundry room was cramped. The large washer and dryer blocked access to the sink and left little room for the space to serve its other essential function – as a mudroom. Because we reworked the kitchen layout to create more space overall, we could rethink the mudroom too – an essential for any busy family. The first step was moving the washer and dryer to an existing area on the second floor, where most of the family’s laundry lives (no one wants to carry laundry up and down the stairs if they don’t have to anyway). This is a more functional solution and opened up the space for all the mudroom necessities – including the existing kitchen refrigerator, loads of built-in cubbies, and a bench.
It’s hard to not fall in love with every detail of a new space, especially when it serves your day-to-day life. But that doesn’t mean the clients didn’t have their favorite features they use on the daily. This remodel was focused largely on function with a new kitchen layout. And it’s the functional features that have the biggest impact. The large island provides much needed workspace in the kitchen and is a spot where everyone gathers together – it grounds the space and the family. And the custom counter stools are the icing on the cake. The nearby mudroom has everything their previous space was lacking – ample storage, space for everyone’s essentials, and the beloved cement floor tiles that are both durable and artistic.

На фото: гостиная-столовая среднего размера в скандинавском стиле с белыми стенами, полом из керамогранита, стандартным камином, фасадом камина из металла, черным полом, балками на потолке и обоями на стенах

Свежая идея для дизайна: гостиная-столовая среднего размера в стиле неоклассика (современная классика) с белыми стенами, темным паркетным полом, стандартным камином, фасадом камина из камня, коричневым полом, многоуровневым потолком и обоями на стенах - отличное фото интерьера
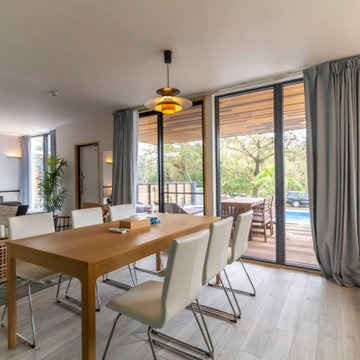
ダイニング
На фото: гостиная-столовая в стиле лофт с белыми стенами, полом из фанеры, белым полом, потолком с обоями и обоями на стенах
На фото: гостиная-столовая в стиле лофт с белыми стенами, полом из фанеры, белым полом, потолком с обоями и обоями на стенах

This 1990s brick home had decent square footage and a massive front yard, but no way to enjoy it. Each room needed an update, so the entire house was renovated and remodeled, and an addition was put on over the existing garage to create a symmetrical front. The old brown brick was painted a distressed white.
The 500sf 2nd floor addition includes 2 new bedrooms for their teen children, and the 12'x30' front porch lanai with standing seam metal roof is a nod to the homeowners' love for the Islands. Each room is beautifully appointed with large windows, wood floors, white walls, white bead board ceilings, glass doors and knobs, and interior wood details reminiscent of Hawaiian plantation architecture.
The kitchen was remodeled to increase width and flow, and a new laundry / mudroom was added in the back of the existing garage. The master bath was completely remodeled. Every room is filled with books, and shelves, many made by the homeowner.
Project photography by Kmiecik Imagery.
Столовая с любым потолком и обоями на стенах – фото дизайна интерьера
2