Столовая с любым потолком и обоями на стенах – фото дизайна интерьера
Сортировать:
Бюджет
Сортировать:Популярное за сегодня
121 - 140 из 2 672 фото
1 из 3
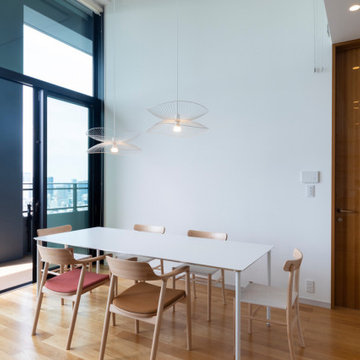
Свежая идея для дизайна: столовая в скандинавском стиле с белыми стенами, полом из фанеры, коричневым полом, потолком с обоями и обоями на стенах - отличное фото интерьера
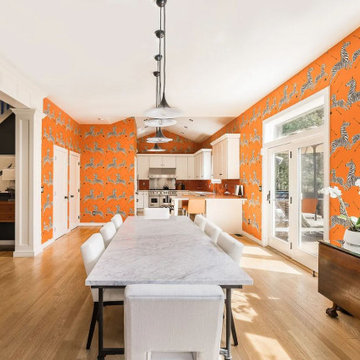
it's always fun to see how someone decorates their white shaker kitchen once we leave. This couple LOVES color, so it wasn't a surprise to us when they introduced this funky, colorful zebra print into their dining and kitchen space.

Download our free ebook, Creating the Ideal Kitchen. DOWNLOAD NOW
The homeowner and his wife had lived in this beautiful townhome in Oak Brook overlooking a small lake for over 13 years. The home is open and airy with vaulted ceilings and full of mementos from world adventures through the years, including to Cambodia, home of their much-adored sponsored daughter. The home, full of love and memories was host to a growing extended family of children and grandchildren. This was THE place. When the homeowner’s wife passed away suddenly and unexpectedly, he became determined to create a space that would continue to welcome and host his family and the many wonderful family memories that lay ahead but with an eye towards functionality.
We started out by evaluating how the space would be used. Cooking and watching sports were key factors. So, we shuffled the current dining table into a rarely used living room whereby enlarging the kitchen. The kitchen now houses two large islands – one for prep and the other for seating and buffet space. We removed the wall between kitchen and family room to encourage interaction during family gatherings and of course a clear view to the game on TV. We also removed a dropped ceiling in the kitchen, and wow, what a difference.
Next, we added some drama with a large arch between kitchen and dining room creating a stunning architectural feature between those two spaces. This arch echoes the shape of the large arch at the front door of the townhome, providing drama and significance to the space. The kitchen itself is large but does not have much wall space, which is a common challenge when removing walls. We added a bit more by resizing the double French doors to a balcony at the side of the house which is now just a single door. This gave more breathing room to the range wall and large stone hood but still provides access and light.
We chose a neutral pallet of black, white, and white oak, with punches of blue at the counter stools in the kitchen. The cabinetry features a white shaker door at the perimeter for a crisp outline. Countertops and custom hood are black Caesarstone, and the islands are a soft white oak adding contrast and warmth. Two large built ins between the kitchen and dining room function as pantry space as well as area to display flowers or seasonal decorations.
We repeated the blue in the dining room where we added a fresh coat of paint to the existing built ins, along with painted wainscot paneling. Above the wainscot is a neutral grass cloth wallpaper which provides a lovely backdrop for a wall of important mementos and artifacts. The dining room table and chairs were refinished and re-upholstered, and a new rug and window treatments complete the space. The room now feels ready to host more formal gatherings or can function as a quiet spot to enjoy a cup of morning coffee.
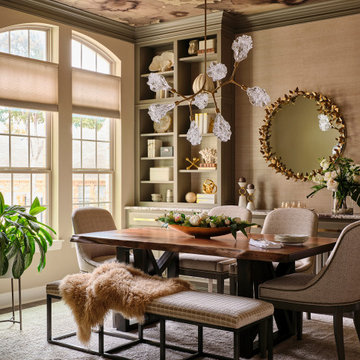
We were delighted to paint the cabinetry in this stunning dining and adjoining bar for designer Cyndi Hopkins. The entire space, from the Phillip Jeffries "Bloom" wallpaper to the Modern Matters hardware, is designed to perfection!
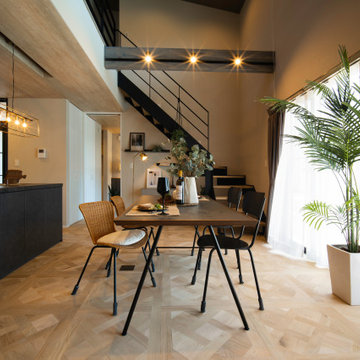
ホテルのように、シンプルに。
ホテルのように、癒しと心地よさを。
でも無理はしない。がんばらない。
どこよりも自分らしくいられる場所に。
Идея дизайна: столовая в стиле модернизм с светлым паркетным полом, потолком с обоями и обоями на стенах
Идея дизайна: столовая в стиле модернизм с светлым паркетным полом, потолком с обоями и обоями на стенах
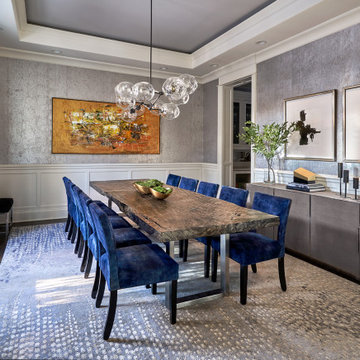
This dining room is a play in textures. Textured wallcovering, a live edge dining table, a reflective globe chandelier harmonize together.
Пример оригинального дизайна: отдельная столовая среднего размера в стиле неоклассика (современная классика) с серыми стенами, темным паркетным полом, коричневым полом, многоуровневым потолком и обоями на стенах
Пример оригинального дизайна: отдельная столовая среднего размера в стиле неоклассика (современная классика) с серыми стенами, темным паркетным полом, коричневым полом, многоуровневым потолком и обоями на стенах
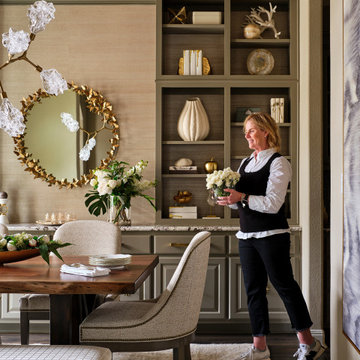
We were delighted to paint the cabinetry in this stunning dining and adjoining bar for designer Cyndi Hopkins, pictured here staging this unique dining room. The entire space, from the Phillip Jeffries "Bloom" wallpaper to the Modern Matters hardware, is designed to perfection!
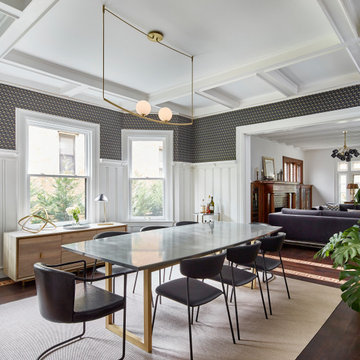
Even Family Dining Rooms can have glamorous and comfortable. Chic and elegant light pendant over a rich resin dining top make for a perfect pair. A vinyl go is my goto under dining table secret to cleanable and cozy.
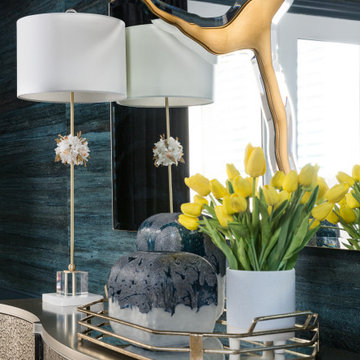
Свежая идея для дизайна: отдельная столовая среднего размера в стиле неоклассика (современная классика) с зелеными стенами, светлым паркетным полом, коричневым полом, кессонным потолком и обоями на стенах - отличное фото интерьера
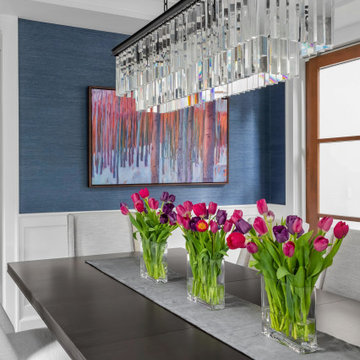
Formal dining room in Modern Farmhouse style home
Стильный дизайн: отдельная столовая среднего размера в стиле неоклассика (современная классика) с синими стенами, паркетным полом среднего тона, коричневым полом, многоуровневым потолком и обоями на стенах без камина - последний тренд
Стильный дизайн: отдельная столовая среднего размера в стиле неоклассика (современная классика) с синими стенами, паркетным полом среднего тона, коричневым полом, многоуровневым потолком и обоями на стенах без камина - последний тренд
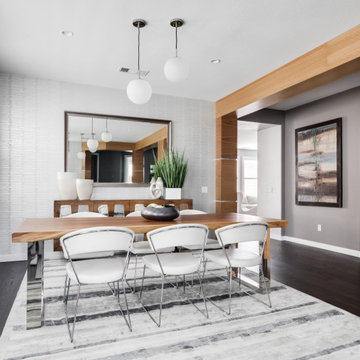
Идея дизайна: гостиная-столовая среднего размера в современном стиле с серыми стенами, темным паркетным полом, коричневым полом, балками на потолке и обоями на стенах без камина
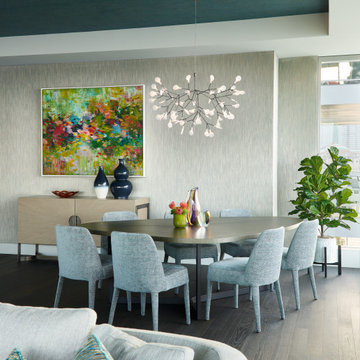
This dining room feels open, yet well defined. The large table features three uneven curved sides, making the “Seven” table by B&B Italia a welcome surprise to the dining area. We upholstered the chairs, including the legs, to add warmth to this contemporary home. The organic Moooi LED chandelier floats gently above, with beautifully textured wallcovering in cool and warm gray tones stretching from the entrance to the dining room. The pop of rich color from an original art piece is a stunning – and cheerful- addition!
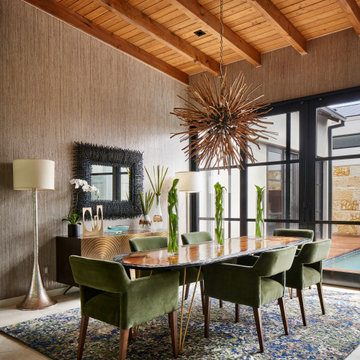
Photo by Matthew Niemann Photography
Свежая идея для дизайна: столовая в современном стиле с коричневыми стенами, бежевым полом, балками на потолке, деревянным потолком и обоями на стенах без камина - отличное фото интерьера
Свежая идея для дизайна: столовая в современном стиле с коричневыми стенами, бежевым полом, балками на потолке, деревянным потолком и обоями на стенах без камина - отличное фото интерьера
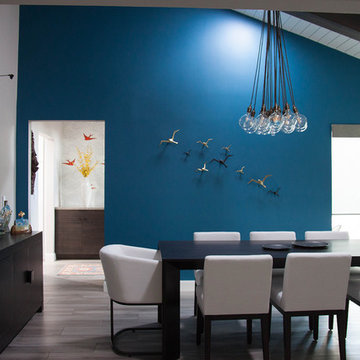
Space got dressed with color and fun 3D art
На фото: большая отдельная столовая в современном стиле с синими стенами, полом из керамогранита, серым полом, балками на потолке и обоями на стенах без камина с
На фото: большая отдельная столовая в современном стиле с синими стенами, полом из керамогранита, серым полом, балками на потолке и обоями на стенах без камина с
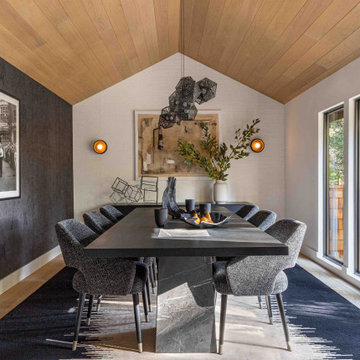
На фото: столовая в современном стиле с белыми стенами, светлым паркетным полом, сводчатым потолком и обоями на стенах
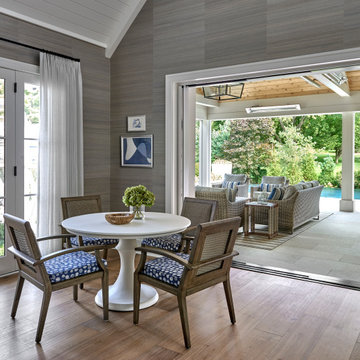
На фото: гостиная-столовая в морском стиле с серыми стенами, светлым паркетным полом, коричневым полом, сводчатым потолком и обоями на стенах с
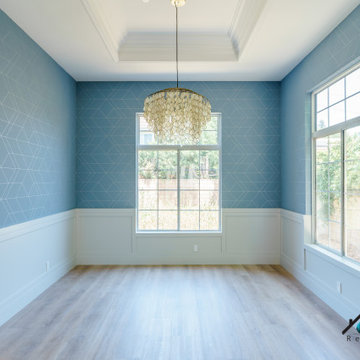
We remodeled this lovely 5 bedroom, 4 bathroom, 3,300 sq. home in Arcadia. This beautiful home was built in the 1990s and has gone through various remodeling phases over the years. We now gave this home a unified new fresh modern look with a cozy feeling. We reconfigured several parts of the home according to our client’s preference. The entire house got a brand net of state-of-the-art Milgard windows.
On the first floor, we remodeled the main staircase of the home, demolishing the wet bar and old staircase flooring and railing. The fireplace in the living room receives brand new classic marble tiles. We removed and demolished all of the roman columns that were placed in several parts of the home. The entire first floor, approximately 1,300 sq of the home, received brand new white oak luxury flooring. The dining room has a brand new custom chandelier and a beautiful geometric wallpaper with shiny accents.
We reconfigured the main 17-staircase of the home by demolishing the old wooden staircase with a new one. The new 17-staircase has a custom closet, white oak flooring, and beige carpet, with black ½ contemporary iron balusters. We also create a brand new closet in the landing hall of the second floor.
On the second floor, we remodeled 4 bedrooms by installing new carpets, windows, and custom closets. We remodeled 3 bathrooms with new tiles, flooring, shower stalls, countertops, and vanity mirrors. The master bathroom has a brand new freestanding tub, a shower stall with new tiles, a beautiful modern vanity, and stone flooring tiles. We also installed built a custom walk-in closet with new shelves, drawers, racks, and cubbies.Each room received a brand new fresh coat of paint.
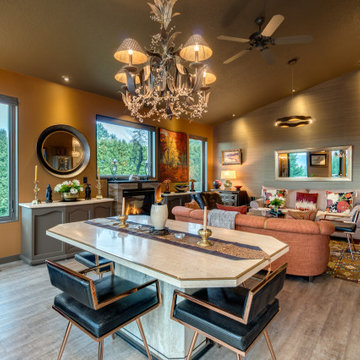
Travertine Dining Table with Brass Inlay, Leather & Rose Metal Chairs, Iron Chandelier, LED Chandelier, Large Mirror,
Свежая идея для дизайна: гостиная-столовая среднего размера в стиле неоклассика (современная классика) с коричневыми стенами, полом из ламината, стандартным камином, фасадом камина из плитки, коричневым полом, сводчатым потолком и обоями на стенах - отличное фото интерьера
Свежая идея для дизайна: гостиная-столовая среднего размера в стиле неоклассика (современная классика) с коричневыми стенами, полом из ламината, стандартным камином, фасадом камина из плитки, коричневым полом, сводчатым потолком и обоями на стенах - отличное фото интерьера
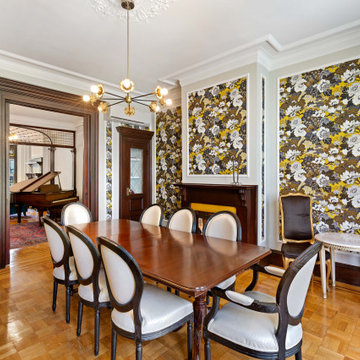
Стильный дизайн: большая гостиная-столовая в современном стиле с светлым паркетным полом, стандартным камином, фасадом камина из дерева, коричневым полом, сводчатым потолком и обоями на стенах - последний тренд
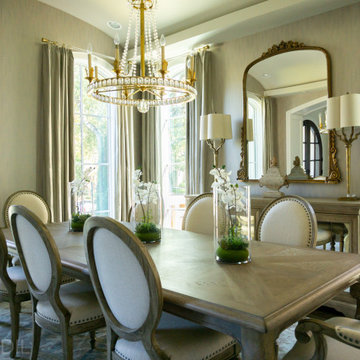
На фото: большая столовая в стиле неоклассика (современная классика) с сводчатым потолком и обоями на стенах
Столовая с любым потолком и обоями на стенах – фото дизайна интерьера
7