Столовая с любым потолком и обоями на стенах – фото дизайна интерьера
Сортировать:
Бюджет
Сортировать:Популярное за сегодня
161 - 180 из 2 672 фото
1 из 3
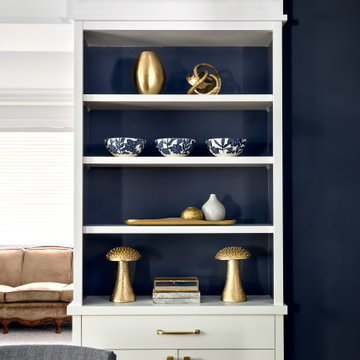
The kitchen may be the heart of a home, but the dining room is where the family gathers to enjoy special occasions, create and pass on traditions, and savour each other’s company free from distractions. The family behind this particular dining room enjoys doing just that.
When they are not traveling the world, Matthew and Anna (names changed) love to cook meals at home with their teenage daughter, entertain family and friends, and live amongst their cherished travel souvenirs and heirlooms. Their dining room, however, was far from the perfect backdrop for these experiences.
Before: Dining Room:
When Matthew and Anna contacted us, they imagined a space that would comfortably seat 8 to 10 people and incorporate their beautiful inherited dining table and sideboard in a fresh, modern way. Above all, they wanted a dining room that they would feel proud to share.
They worked with us to design, lightly renovate, and furnish their dining room and adjacent living space. Now, the room is nothing short of inviting and elevated.
Classic Yet Contemporary Dining Room:
Viewed from the living area, the dining room is a hidden gem waiting to be discovered. Matthew and Anna wanted dark blue for the walls, and we couldn’t have been happier to find the perfect shade for them. By leaning darker, this rich blue creates the perception of depth, making the room feel enticing, comfortable and secluded.
The previous built-ins were underwhelming and lacked function, so we designed wider, taller, double sided cabinets that integrated the existing bulk-head, and then accessorized the shelves with the family’s travel finds, books, and decor. Topping these units with brass art lights not only blends contemporary and traditional styles, it also draws attention to the dining table’s modern show-stopping chandelier. You can’t miss it.
Inside the dining room, the effect is equally impressive: enveloping yet spacious, warm yet cool, classic yet contemporary. We incorporated their heirloom pieces seamlessly into the design thanks to the 1:2 ratio. For every traditional piece, we introduced two more modern or contemporary pieces — clean lines, subtle curves, and lustrous brass hardware. The result is a collected yet updated look.
In any room with dark walls, lighting is of the utmost importance. We placed a mirror adjacent to the window to reflect natural light throughout the room, and we kept the trim and ceiling white for brightness. To provide maximum versatility, we provided multiple light sources that can be adjusted to create different levels of light to suit any mood or occasion. These include: pot lights and a chandelier on dimmers, a sculptural trilight lamp on the sideboard, and art lights on the bookcases and above important art pieces.
The built-ins have another surprise waiting inside this special dining room:
Double-sided built-ins: dining room shelving and living room shelving.
Rather than keep them white like we did in the living room, we painted the back wall of the book cases the same dark blue as the walls in the rest of the room. This reduces the contrast with the surrounding walls and emphasizes the white outline of the cabinets. We also love the dark blue walls’ role as a beautiful backdrop for this family’s treasures. The brass accessories and hand-painted vases and bowls feel like part of the experience.
Of course, what is beauty without function? It may not look like it, but the base storage is only accessible from the dining room side. The units include deep cabinets for storing serving ware, as well as another delightful surprise: silverware drawers lined in luxurious navy velvet!
Lastly, we designed this beautiful nook for their heirloom sideboard. From afar, the wall looks as if it has texture and perhaps a touch of shine. Up close, you will notice that it is actually navy blue wallpaper with tiny golden dots. This unique touch accentuates the brass in the room touches throughout the space.. The room feels curated, contemporary, and full of character.
Words of Praise:
Anna and Matthew were thrilled with their new dining room and with the design process itself, which is always the highest compliment. They said:
“Working with Lori and her team at Simply Home Decorating was a great experience. The design they came up with was both beautiful and practical for our family. Renovations can be stressful but working with Simply Home made the process much more pleasant.
“Simply Home's project management and their longstanding relationships with reliable trades meant we could relax, knowing that everything was taken care of. If an issue arose, the entire Simply Home team was quick to address it. They were excellent at communicating with us—we never felt like we didn't know what was going on. We would highly recommend working with Simply Home Decorating.”
Thank you, Matthew and Anna! We are honoured to have been part of your journey and wish your family many happy memories in these new spaces.
Now, is it your turn? Are you ready to uncover the hidden potential in your home? If so, contact us here to start the conversation or download my guide Uncovering the Hidden Potential in Your Home below to learn more about what we can do for you.

Идея дизайна: маленькая гостиная-столовая в скандинавском стиле с синими стенами, светлым паркетным полом, бежевым полом, потолком с обоями и обоями на стенах для на участке и в саду
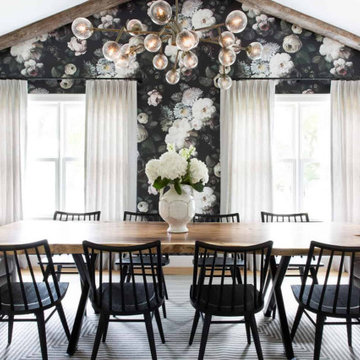
Designed while Senior Designer + Project Manager at BANDD DESIGN, Photography by Molly Culver
When working to create a formal dining room that wows, finding a balance between masculine and feminine is key. This moody floral wallpaper creates a showstopping focal point from the Living Room, thru the Kitchen and into the Dining Room.
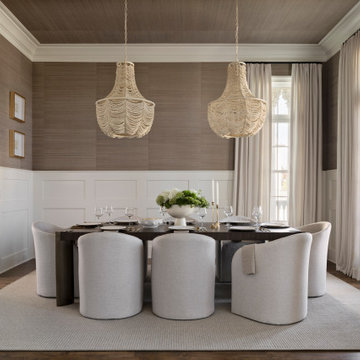
Свежая идея для дизайна: большая кухня-столовая в стиле неоклассика (современная классика) с паркетным полом среднего тона, коричневым полом, потолком с обоями и обоями на стенах - отличное фото интерьера
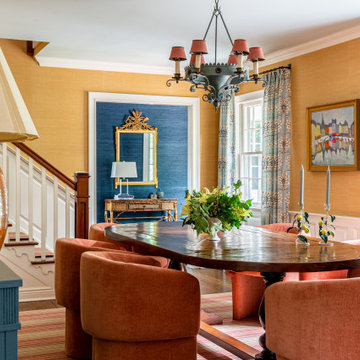
Honey-colored grasscloth cloaks the walls of this Connecticut dining room, enveloping in warmth. The midcentury barrel chairs bring it from stuffy to relaxed and new age. The dusty blue ceiling further pops the millwork.

На фото: огромная отдельная столовая в стиле неоклассика (современная классика) с паркетным полом среднего тона, коричневым полом, многоуровневым потолком, обоями на стенах и разноцветными стенами
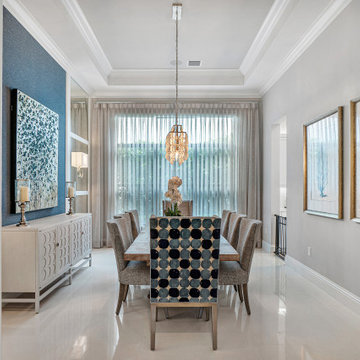
Dining room with blinds and chandelier.
Свежая идея для дизайна: большая гостиная-столовая в стиле неоклассика (современная классика) с серыми стенами, мраморным полом, бежевым полом, кессонным потолком и обоями на стенах - отличное фото интерьера
Свежая идея для дизайна: большая гостиная-столовая в стиле неоклассика (современная классика) с серыми стенами, мраморным полом, бежевым полом, кессонным потолком и обоями на стенах - отличное фото интерьера
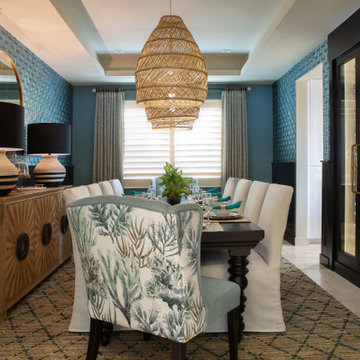
Beautiful dark wainscot tied into our custom wine cellar, unique wallpaper and a pop of color made this room so special!
Идея дизайна: отдельная столовая в стиле неоклассика (современная классика) с полом из известняка, бежевым полом, панелями на стенах, обоями на стенах, разноцветными стенами и многоуровневым потолком без камина
Идея дизайна: отдельная столовая в стиле неоклассика (современная классика) с полом из известняка, бежевым полом, панелями на стенах, обоями на стенах, разноцветными стенами и многоуровневым потолком без камина

Transitional dining room. Grasscloth wallpaper. Glass loop chandelier. Geometric area rug. Custom window treatments, custom upholstered host chairs
Jodie O Designs, photo by Peter Rymwid
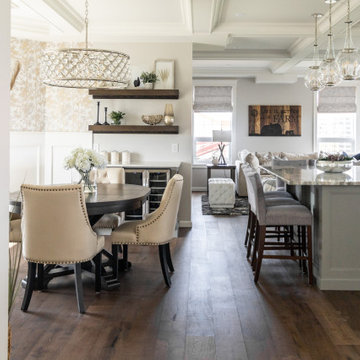
Источник вдохновения для домашнего уюта: кухня-столовая среднего размера в стиле неоклассика (современная классика) с серыми стенами, паркетным полом среднего тона, коричневым полом, кессонным потолком и обоями на стенах
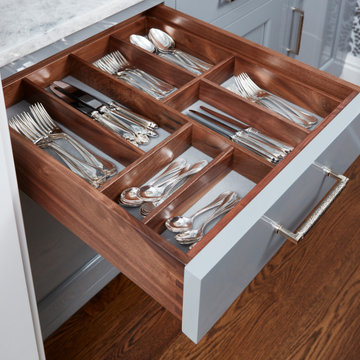
This Butler’s Pantry is a show-stopping mixture of glamour and style. Located as a connecting point between the kitchen and dining room, it adds a splash of color in contrast to the soothing neutrals throughout the home. The high gloss lacquer cabinetry features arched mullions on the upper cabinets, while the lower cabinets have customized, solid walnut drawer boxes with silver cloth lining inserts. DEANE selected Calcite Azul Quartzite countertops to anchor the linear glass backsplash, while the hammered, polished nickel hardware adds shine. As a final touch, the designer brought the distinctive wallpaper up the walls to cover the ceiling, giving the space a jewel-box effect.
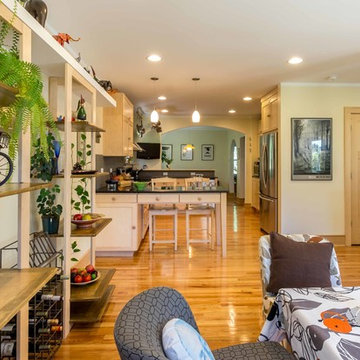
The back of this 1920s brick and siding Cape Cod gets a compact addition to create a new Family room, open Kitchen, Covered Entry, and Master Bedroom Suite above. European-styling of the interior was a consideration throughout the design process, as well as with the materials and finishes. The project includes all cabinetry, built-ins, shelving and trim work (even down to the towel bars!) custom made on site by the home owner.
Photography by Kmiecik Imagery
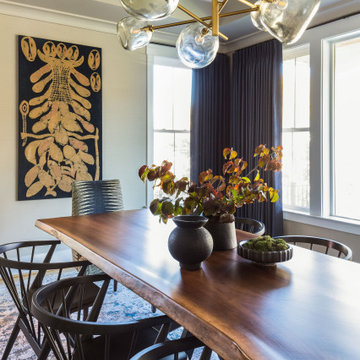
Идея дизайна: большая отдельная столовая в стиле фьюжн с бежевыми стенами, светлым паркетным полом, бежевым полом, потолком с обоями и обоями на стенах
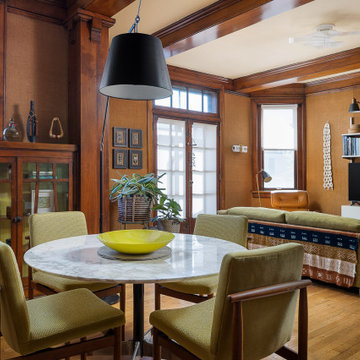
• Craftsman style dining + living area
• Furnishings + decorative accessory styling
• Dining Table: Herman Miller Eames base w/ custom top
• Vintage wood framed dining chairs re-upholstered
• Oversized floor lamp: Artemide
• Sofa - Eilersen
• Leather lounge chair - Herman Miller Eames
• Floor Lamp: Grossman Grasshopper
• Ceiling Fixture: Foscarini
• French doors
• Wood coffered ceiling beams
• Burlap wall treatment
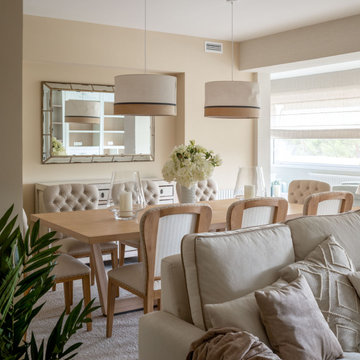
Пример оригинального дизайна: большая столовая в стиле неоклассика (современная классика) с бежевыми стенами, полом из ламината, балками на потолке и обоями на стенах
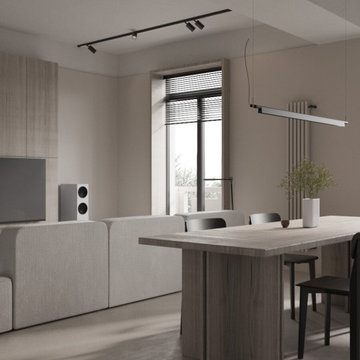
Дизайн-проект двухкомнатной квартиры 75 м2
Свежая идея для дизайна: гостиная-столовая среднего размера в современном стиле с бежевыми стенами, полом из ламината, бежевым полом, балками на потолке и обоями на стенах без камина - отличное фото интерьера
Свежая идея для дизайна: гостиная-столовая среднего размера в современном стиле с бежевыми стенами, полом из ламината, бежевым полом, балками на потолке и обоями на стенах без камина - отличное фото интерьера
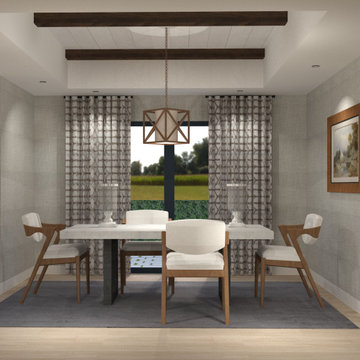
Стильный дизайн: гостиная-столовая среднего размера в современном стиле с белыми стенами, светлым паркетным полом, бежевым полом, многоуровневым потолком и обоями на стенах без камина - последний тренд
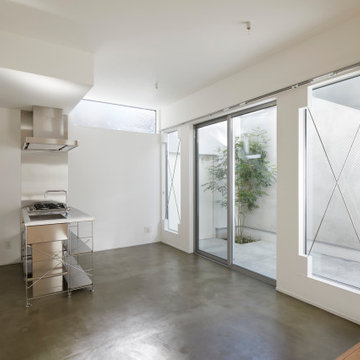
102号室LDKより専用庭をみる。
コンクリート床により内外が一体的につながる。
На фото: гостиная-столовая среднего размера в стиле модернизм с белыми стенами, бетонным полом, потолком с обоями и обоями на стенах с
На фото: гостиная-столовая среднего размера в стиле модернизм с белыми стенами, бетонным полом, потолком с обоями и обоями на стенах с
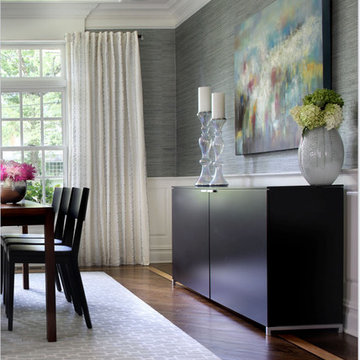
Transitional dining room. Grasscloth wallpaper. Glass loop chandelier. Geometric area rug. Custom window treatments, custom upholstered host chairs Jodie O Designs, photo by Peter Rymwid
Jodie O Designs, photo by Peter Rymwid
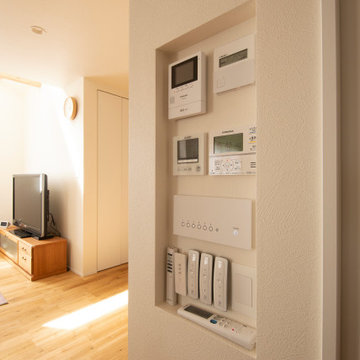
スイッチやエアコン、エコキュート、24時間換気設備、インターホンをひとまとめに集約しました。
На фото: гостиная-столовая в стиле ретро с белыми стенами, паркетным полом среднего тона, потолком с обоями и обоями на стенах с
На фото: гостиная-столовая в стиле ретро с белыми стенами, паркетным полом среднего тона, потолком с обоями и обоями на стенах с
Столовая с любым потолком и обоями на стенах – фото дизайна интерьера
9