Столовая с кессонным потолком и панелями на стенах – фото дизайна интерьера
Сортировать:
Бюджет
Сортировать:Популярное за сегодня
121 - 140 из 221 фото
1 из 3
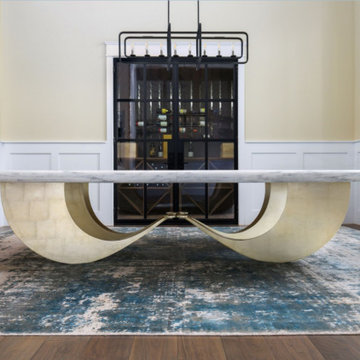
More than any other, this photograph reveals the powerful simplicity of this table. Its structural clarity is honestly and boldly declared. And yet, it will surprise you as you explore it from different angles.
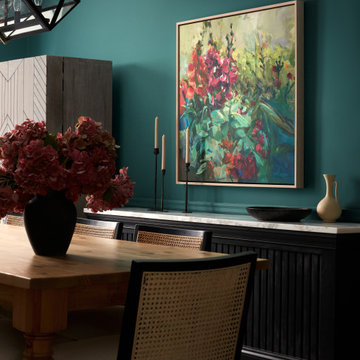
Пример оригинального дизайна: кухня-столовая среднего размера в современном стиле с синими стенами, паркетным полом среднего тона, угловым камином, фасадом камина из кирпича, серым полом, кессонным потолком и панелями на стенах
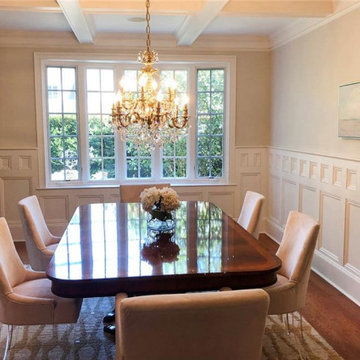
Идея дизайна: отдельная столовая среднего размера в классическом стиле с бежевыми стенами, паркетным полом среднего тона, кессонным потолком и панелями на стенах
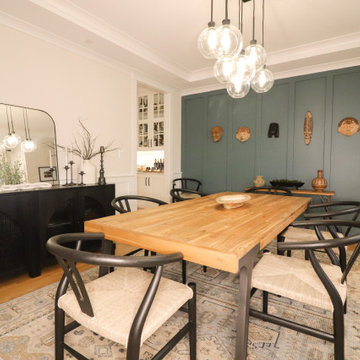
Modern Formal Dining room with a rich blue feature wall. Reclaimed wood dining table and wishbone chairs. Sideboard for storage and statement piece.
Источник вдохновения для домашнего уюта: большая гостиная-столовая в стиле модернизм с синими стенами, светлым паркетным полом, коричневым полом, кессонным потолком и панелями на стенах без камина
Источник вдохновения для домашнего уюта: большая гостиная-столовая в стиле модернизм с синими стенами, светлым паркетным полом, коричневым полом, кессонным потолком и панелями на стенах без камина
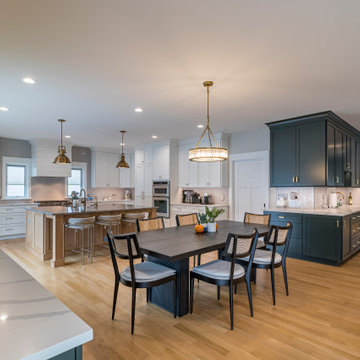
На фото: кухня-столовая в стиле кантри с белыми стенами, светлым паркетным полом, коричневым полом, кессонным потолком и панелями на стенах без камина с
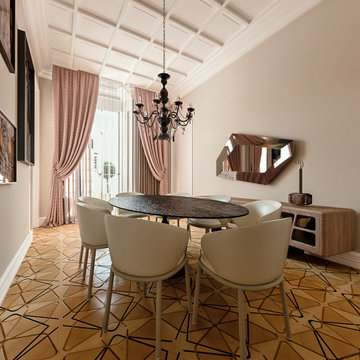
Progetto d’interni di un appartamento di circa 200 mq posto al quinto piano di un edificio di pregio nel Quadrilatero del Silenzio di Milano che sorge intorno all’elegante Piazza Duse, caratterizzata dalla raffinata architettura liberty. Le scelte per interni riprendono stili e forme del passato completandoli con elementi moderni e funzionali di design.
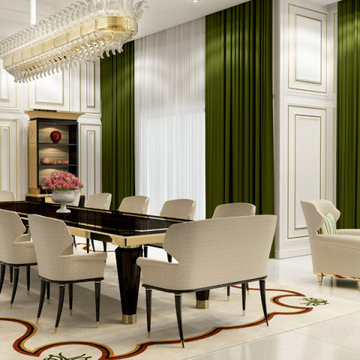
Пример оригинального дизайна: огромная столовая в классическом стиле с бежевыми стенами, мраморным полом, бежевым полом, кессонным потолком и панелями на стенах
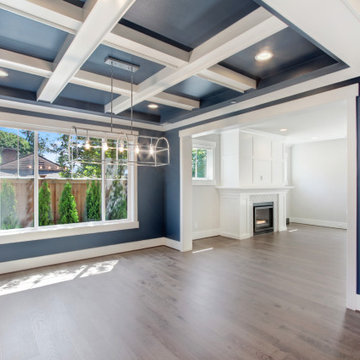
The Granada's Dining Room is a harmonious blend of elegance and comfort, featuring striking blue walls that create a serene and sophisticated ambiance. The white trim accentuates the blue tones and adds a touch of classic charm, while the latus ceiling enhances the architectural beauty of the space, creating a sense of grandeur and style. Large windows flood the room with natural light, illuminating the light hardwood flooring and infusing the space with a warm and inviting atmosphere. This combination of light and color makes the dining room a welcoming haven for gatherings and meals. The seamless connection to the living room allows for a smooth flow of conversation and movement, making it a perfect setting for hosting family and friends. Whether enjoying a casual family dinner or hosting a formal gathering, the Granada's Dining Room provides an enchanting backdrop for cherished moments and unforgettable experiences.
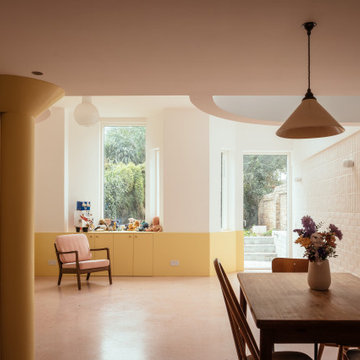
Свежая идея для дизайна: кухня-столовая среднего размера в современном стиле с розовым полом, кессонным потолком и панелями на стенах - отличное фото интерьера
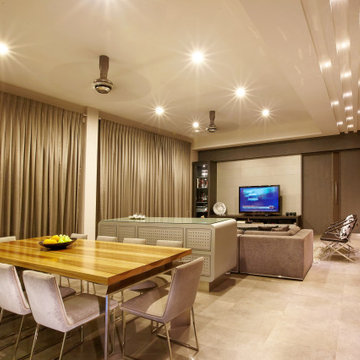
The living and dining room are open plan with a console separating the two. The TV is built into a cabinet which also houses the bar. Large format tiles run throughout the space linking all the spaces together.
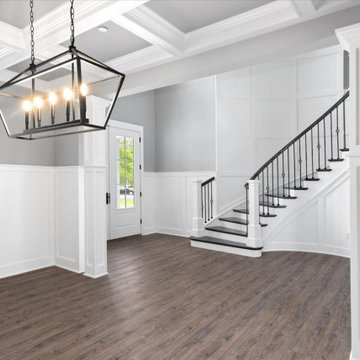
Large formal dinning room with custom trim and open view of the curved staircase.
Свежая идея для дизайна: большая отдельная столовая в морском стиле с разноцветными стенами, полом из винила, разноцветным полом, кессонным потолком и панелями на стенах - отличное фото интерьера
Свежая идея для дизайна: большая отдельная столовая в морском стиле с разноцветными стенами, полом из винила, разноцветным полом, кессонным потолком и панелями на стенах - отличное фото интерьера
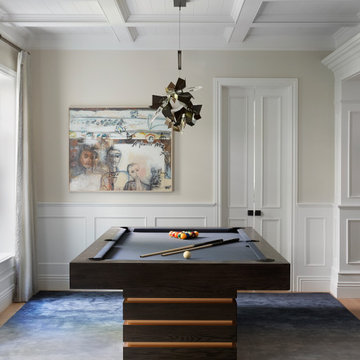
This traditional meets contemporary dining room is luxe and beautiful but has a surprise! The dining table convert into a custom pool table. Move the chairs away and you're ready for a game night!
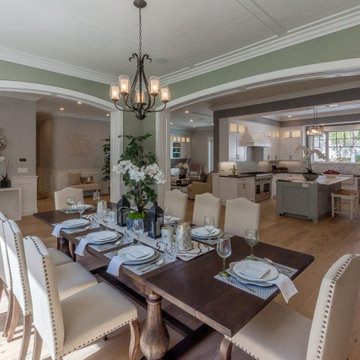
На фото: большая отдельная столовая в стиле кантри с зелеными стенами, паркетным полом среднего тона, коричневым полом, кессонным потолком и панелями на стенах
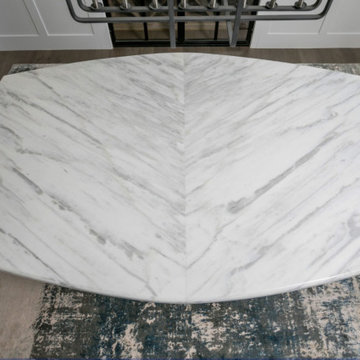
Although the tabletop profile presents curved sides, we wanted it to offer a contrasting, equally dynamic linear pattern that would juxtapose the base's sinuous forms. The stone top was bookmatched to create a chevron design that points to the room's main access.
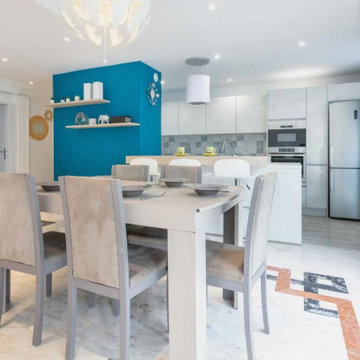
На фото: большая гостиная-столовая в современном стиле с синими стенами, мраморным полом, стандартным камином, фасадом камина из дерева, белым полом, кессонным потолком и панелями на стенах с
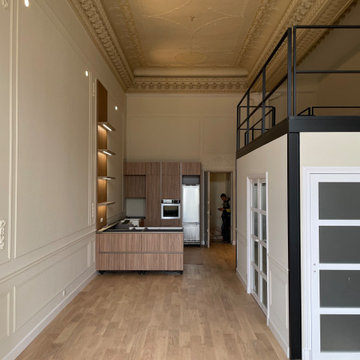
dans un immeuble bourgeois, découverte dans un petit appartement des années 70 , dissimulé derrière des plafond en anse de panier culminant à une hauteur de 3 m, ce que j'ai appeler le Titanic: Des plafonds ornementés ceinturés par de gigantesques corniche culminant à 5 mètres de haut.
Suite à cette découvertes et après les accords du syndic et des bâtiments de france, nous avons opté pour la création d'une mezzanine autoportantes, d'une isolation périphérique phonique et thermique, de la création de 2 salles de bain, d'une buanderie avec wc invité, de 2 chambre et d'un gigantesque espace de vie.
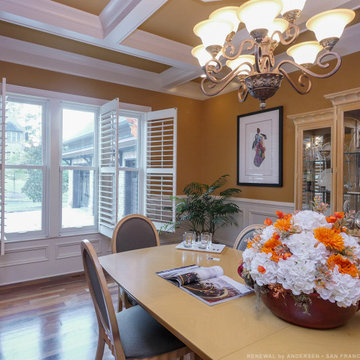
Sophisticated dining room with new white windows we installed. This stylish and elegant space with light wood furniture and dark wood floors looks gorgeous with these three new double hung windows we installed. Find out more about how to have new windows installed in your home with Renewal by Andersen of San Francisco, serving the entire Bay Area.
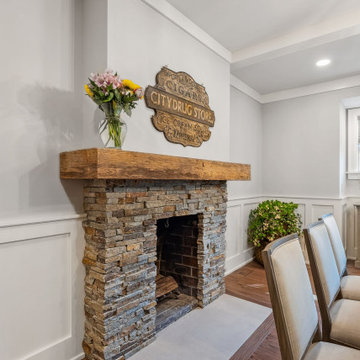
Just off the Home Bar and the family room is a cozy dining room complete with fireplace and reclaimed wood mantle. With a coffered ceiling, new window, and new doors, this is a lovely place to hang out after a meal.
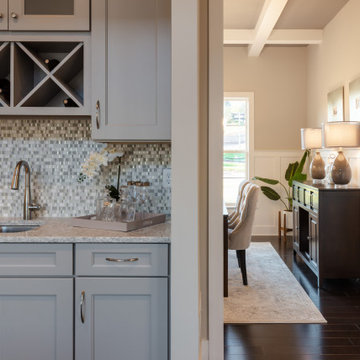
This 2-story home includes a 3- car garage with mudroom entry, an inviting front porch with decorative posts, and a screened-in porch. The home features an open floor plan with 10’ ceilings on the 1st floor and impressive detailing throughout. A dramatic 2-story ceiling creates a grand first impression in the foyer, where hardwood flooring extends into the adjacent formal dining room elegant coffered ceiling accented by craftsman style wainscoting and chair rail. Just beyond the Foyer, the great room with a 2-story ceiling, the kitchen, breakfast area, and hearth room share an open plan. The spacious kitchen includes that opens to the breakfast area, quartz countertops with tile backsplash, stainless steel appliances, attractive cabinetry with crown molding, and a corner pantry. The connecting hearth room is a cozy retreat that includes a gas fireplace with stone surround and shiplap. The floor plan also includes a study with French doors and a convenient bonus room for additional flexible living space. The first-floor owner’s suite boasts an expansive closet, and a private bathroom with a shower, freestanding tub, and double bowl vanity. On the 2nd floor is a versatile loft area overlooking the great room, 2 full baths, and 3 bedrooms with spacious closets.
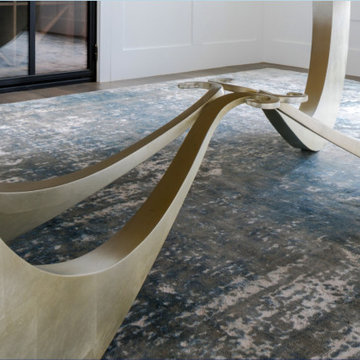
At times massive, at times delicate, the legs seem to move like the tail of a mermaid. This view gives away the complexity that often imbues simplicity.
Столовая с кессонным потолком и панелями на стенах – фото дизайна интерьера
7