Столовая с кессонным потолком и панелями на стенах – фото дизайна интерьера
Сортировать:
Бюджет
Сортировать:Популярное за сегодня
101 - 120 из 221 фото
1 из 3
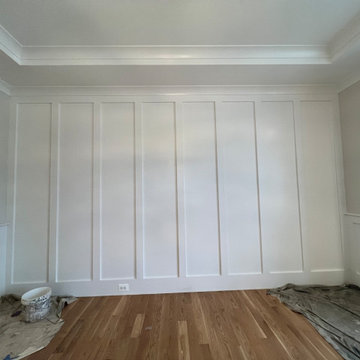
BEFORE PHOTO
Пример оригинального дизайна: кухня-столовая среднего размера с зелеными стенами, светлым паркетным полом, бежевым полом, кессонным потолком и панелями на стенах без камина
Пример оригинального дизайна: кухня-столовая среднего размера с зелеными стенами, светлым паркетным полом, бежевым полом, кессонным потолком и панелями на стенах без камина
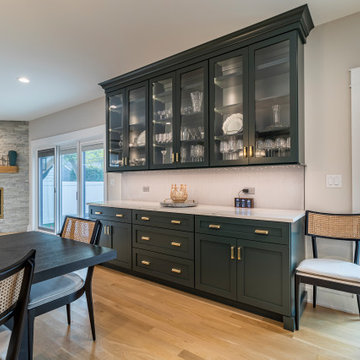
Источник вдохновения для домашнего уюта: кухня-столовая в стиле кантри с белыми стенами, светлым паркетным полом, коричневым полом, кессонным потолком и панелями на стенах без камина
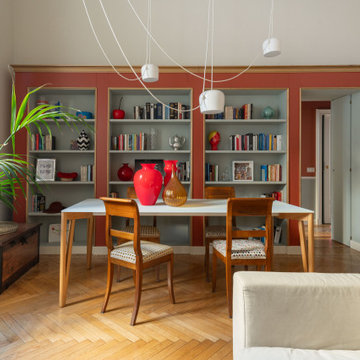
Apriti sesamo. 7 anni dopo il nostro primo intervento in questa casa, abbiamo lavorato per esaudire il sogno di molti: unire alla propria casa, l'appartamento vicino. L'abbiamo fatto attraverso questo mobile libreria con porta a scomparsa.
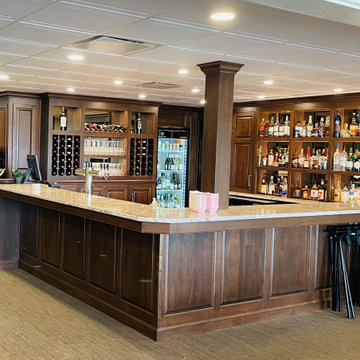
We removed the Small Golden Oak Bar, Reconfigured the space by expanding the bar outward and by creating new storage for staff. The wood color selected is still warm complimenting the other areas, but with a reduction in the red tones. The Counter is Granite with a double radius edge, and the hardware is satin nickel to reflect the hardware throughout the rest of the club.
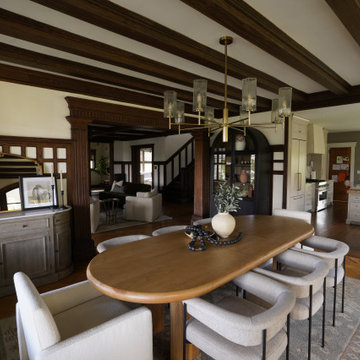
На фото: большая кухня-столовая в классическом стиле с паркетным полом среднего тона, коричневым полом, кессонным потолком и панелями на стенах с
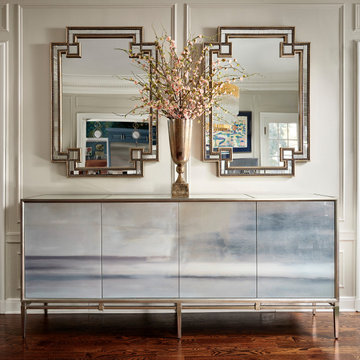
Vignette of the dining room banquette.
На фото: кухня-столовая среднего размера в стиле неоклассика (современная классика) с серыми стенами, паркетным полом среднего тона, коричневым полом, кессонным потолком и панелями на стенах без камина с
На фото: кухня-столовая среднего размера в стиле неоклассика (современная классика) с серыми стенами, паркетным полом среднего тона, коричневым полом, кессонным потолком и панелями на стенах без камина с
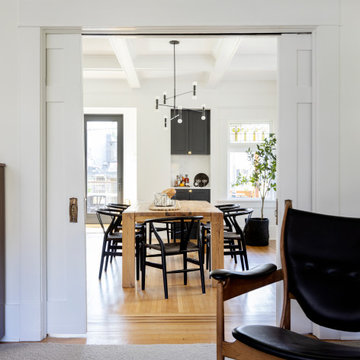
Finding the line between classic and contemporary, then restoring this heritage kitchen to the space that it once was (or should have been!) was our challenge in this home. It had seen many renovations over the century, none of them honouring the existing details. We created a French-inspired kitchen, dining room, entryway and powder room to suit a busy modern family living in a classic heritage home.
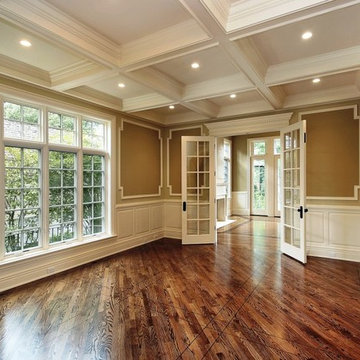
Свежая идея для дизайна: большая отдельная столовая в классическом стиле с бежевыми стенами, темным паркетным полом, коричневым полом, кессонным потолком и панелями на стенах - отличное фото интерьера
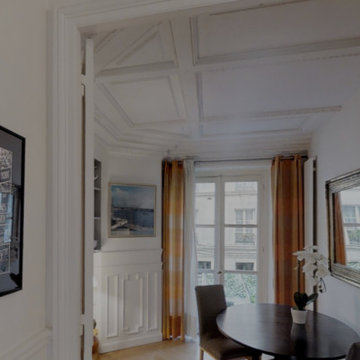
agrandissement de ce petit espace par un grand miroir mural, qui préserve l'intimité et la chaleur du lieu
На фото: отдельная столовая среднего размера в классическом стиле с белыми стенами, светлым паркетным полом, коричневым полом, кессонным потолком и панелями на стенах
На фото: отдельная столовая среднего размера в классическом стиле с белыми стенами, светлым паркетным полом, коричневым полом, кессонным потолком и панелями на стенах
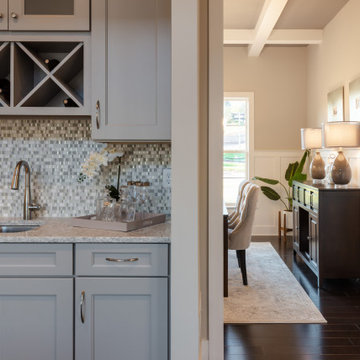
This 2-story home includes a 3- car garage with mudroom entry, an inviting front porch with decorative posts, and a screened-in porch. The home features an open floor plan with 10’ ceilings on the 1st floor and impressive detailing throughout. A dramatic 2-story ceiling creates a grand first impression in the foyer, where hardwood flooring extends into the adjacent formal dining room elegant coffered ceiling accented by craftsman style wainscoting and chair rail. Just beyond the Foyer, the great room with a 2-story ceiling, the kitchen, breakfast area, and hearth room share an open plan. The spacious kitchen includes that opens to the breakfast area, quartz countertops with tile backsplash, stainless steel appliances, attractive cabinetry with crown molding, and a corner pantry. The connecting hearth room is a cozy retreat that includes a gas fireplace with stone surround and shiplap. The floor plan also includes a study with French doors and a convenient bonus room for additional flexible living space. The first-floor owner’s suite boasts an expansive closet, and a private bathroom with a shower, freestanding tub, and double bowl vanity. On the 2nd floor is a versatile loft area overlooking the great room, 2 full baths, and 3 bedrooms with spacious closets.
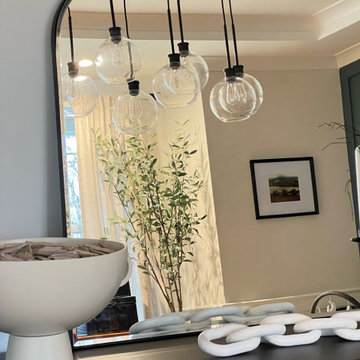
Modern Formal Dining room with a rich blue feature wall. Reclaimed wood dining table and wishbone chairs. Sideboard for storage and statement piece.
Стильный дизайн: большая гостиная-столовая в стиле модернизм с синими стенами, светлым паркетным полом, коричневым полом, кессонным потолком и панелями на стенах без камина - последний тренд
Стильный дизайн: большая гостиная-столовая в стиле модернизм с синими стенами, светлым паркетным полом, коричневым полом, кессонным потолком и панелями на стенах без камина - последний тренд
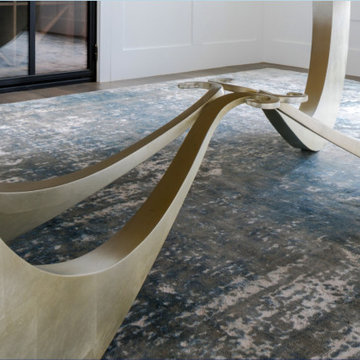
At times massive, at times delicate, the legs seem to move like the tail of a mermaid. This view gives away the complexity that often imbues simplicity.
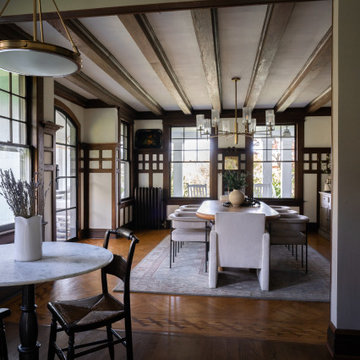
Пример оригинального дизайна: большая кухня-столовая в классическом стиле с паркетным полом среднего тона, коричневым полом, кессонным потолком и панелями на стенах
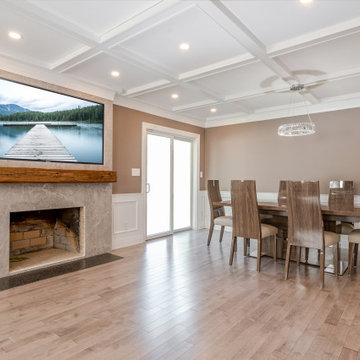
In this Custom Contemporary Interior Renovation project in Nassau County, every possible attention to detailed craftsmanship can be seen in every corner of this formal Dining Room, containing custom design and fabricated reclaimed beam mantle, Granite Hearth, Recessed Media, Custom designed and installed Coffered ceiling and Wainscott wall Paneling. Natural finished Oak Flooring.
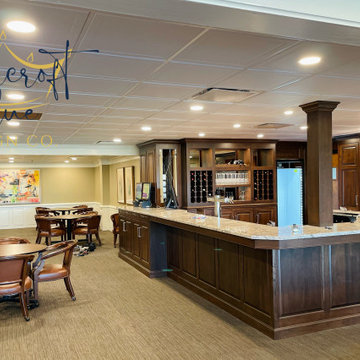
We removed the Small Golden Oak Bar, Reconfigured the space by expanding the bar outward and by creating new storage for staff. The wood color selected is still warm complimenting the other areas, but with a reduction in the red tones. The Counter is Granite with a double radius edge, and the hardware is satin nickel to reflect the hardware throughout the rest of the club.
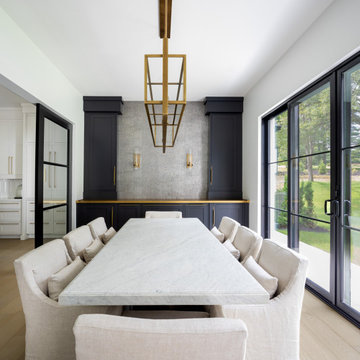
Пример оригинального дизайна: большая кухня-столовая в стиле неоклассика (современная классика) с белыми стенами, светлым паркетным полом, коричневым полом, кессонным потолком и панелями на стенах
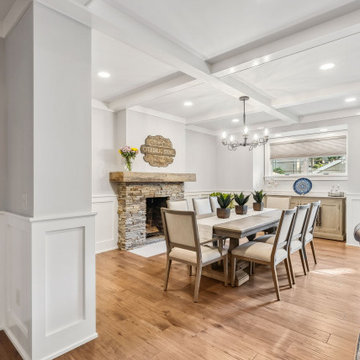
Just off the Home Bar and the family room is a cozy dining room complete with fireplace and reclaimed wood mantle. With a coffered ceiling, new window, and new doors, this is a lovely place to hang out after a meal.
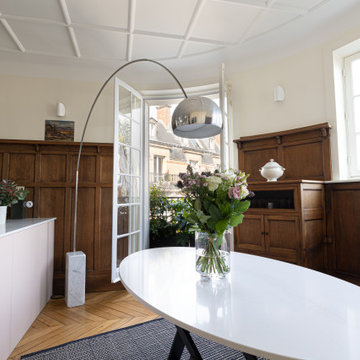
Dans cette grande cuisine, une table ovale pour accueillir le 7 convives quotidiens dans une grande cuisine ouverte et lumineuse
На фото: большая гостиная-столовая в стиле неоклассика (современная классика) с белыми стенами, светлым паркетным полом, бежевым полом, кессонным потолком и панелями на стенах с
На фото: большая гостиная-столовая в стиле неоклассика (современная классика) с белыми стенами, светлым паркетным полом, бежевым полом, кессонным потолком и панелями на стенах с
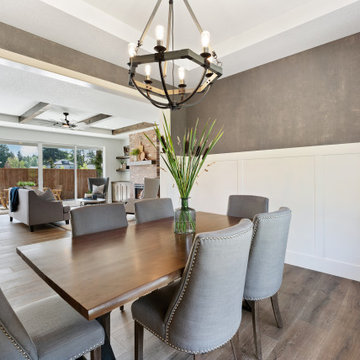
Источник вдохновения для домашнего уюта: столовая среднего размера в современном стиле с полом из ламината, коричневым полом, кессонным потолком и панелями на стенах
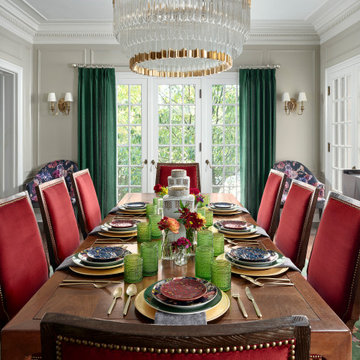
Vignette of the family's formal dining space.
Стильный дизайн: кухня-столовая среднего размера в стиле неоклассика (современная классика) с серыми стенами, паркетным полом среднего тона, коричневым полом, кессонным потолком и панелями на стенах без камина - последний тренд
Стильный дизайн: кухня-столовая среднего размера в стиле неоклассика (современная классика) с серыми стенами, паркетным полом среднего тона, коричневым полом, кессонным потолком и панелями на стенах без камина - последний тренд
Столовая с кессонным потолком и панелями на стенах – фото дизайна интерьера
6