Столовая с кессонным потолком и панелями на стенах – фото дизайна интерьера
Сортировать:
Бюджет
Сортировать:Популярное за сегодня
41 - 60 из 221 фото
1 из 3
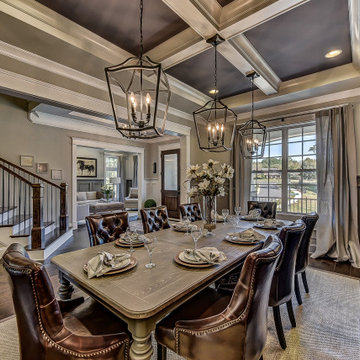
A formal dining room in Charlotte with dark hardwood floors, gray wainscoting, beige walls, and a coffered ceiling.
Идея дизайна: большая столовая в стиле неоклассика (современная классика) с бежевыми стенами, темным паркетным полом, кессонным потолком и панелями на стенах
Идея дизайна: большая столовая в стиле неоклассика (современная классика) с бежевыми стенами, темным паркетным полом, кессонным потолком и панелями на стенах
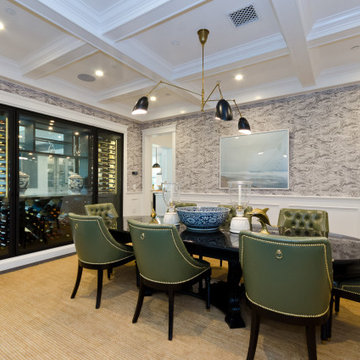
Идея дизайна: столовая в стиле неоклассика (современная классика) с серыми стенами, темным паркетным полом, коричневым полом, кессонным потолком, панелями на стенах и обоями на стенах
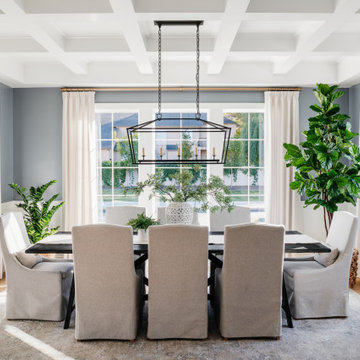
Источник вдохновения для домашнего уюта: отдельная столовая в стиле неоклассика (современная классика) с синими стенами, паркетным полом среднего тона, коричневым полом, кессонным потолком и панелями на стенах
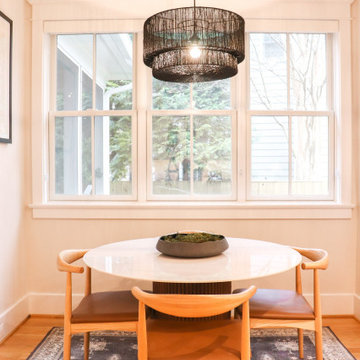
Breakfast Area in the Kitchen designed with modern elements, neutrals and textures.
На фото: столовая среднего размера в современном стиле с с кухонным уголком, белыми стенами, темным паркетным полом, стандартным камином, фасадом камина из вагонки, коричневым полом, кессонным потолком и панелями на стенах с
На фото: столовая среднего размера в современном стиле с с кухонным уголком, белыми стенами, темным паркетным полом, стандартным камином, фасадом камина из вагонки, коричневым полом, кессонным потолком и панелями на стенах с
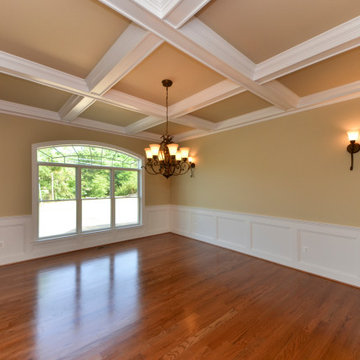
Пример оригинального дизайна: отдельная столовая с бежевыми стенами, паркетным полом среднего тона, коричневым полом, кессонным потолком и панелями на стенах без камина
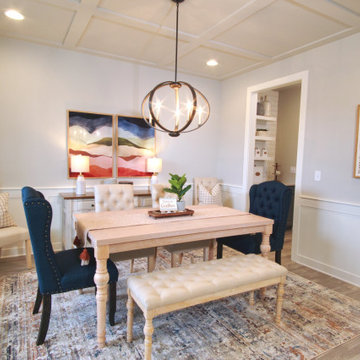
Стильный дизайн: отдельная столовая среднего размера в стиле кантри с серыми стенами, светлым паркетным полом, бежевым полом, кессонным потолком и панелями на стенах - последний тренд
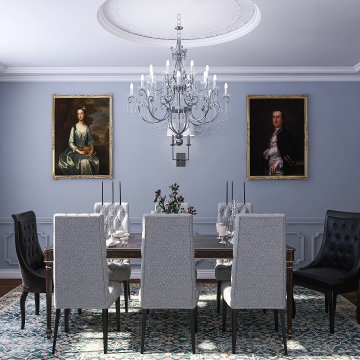
На фото: отдельная столовая среднего размера в классическом стиле с паркетным полом среднего тона, кессонным потолком и панелями на стенах без камина с
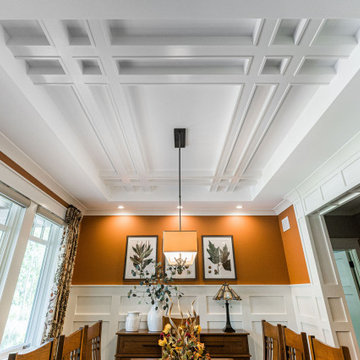
На фото: столовая среднего размера в стиле кантри с оранжевыми стенами, паркетным полом среднего тона, коричневым полом, кессонным потолком и панелями на стенах с
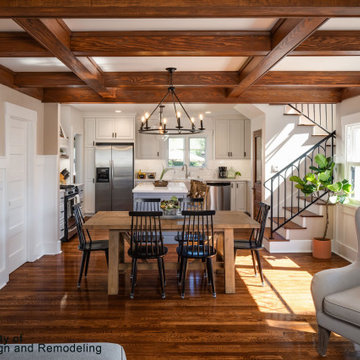
Идея дизайна: большая гостиная-столовая в стиле кантри с темным паркетным полом, коричневым полом, кессонным потолком и панелями на стенах
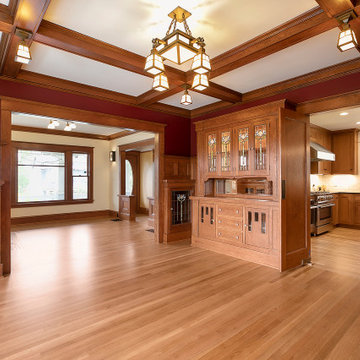
Craftsman Design & Renovation, LLC, Portland, Oregon, 2022 Regional CotY Award Winner, Residential Historical Renovation/ Restoration $250,000 and Over

The Dining room, while open to both the Kitchen and Living spaces, is defined by the Craftsman style boxed beam coffered ceiling, built-in cabinetry and columns. A formal dining space in an otherwise contemporary open concept plan meets the needs of the homeowners while respecting the Arts & Crafts time period. Wood wainscot and vintage wallpaper border accent the space along with appropriate ceiling and wall-mounted light fixtures.
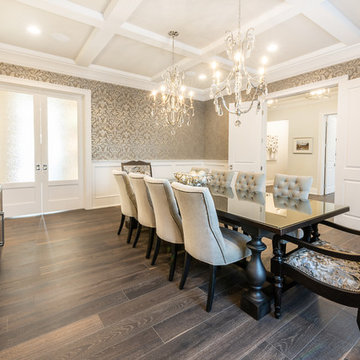
Transitional dining room with coffered ceilings and wainscoting
Пример оригинального дизайна: кухня-столовая в стиле неоклассика (современная классика) с бежевыми стенами, паркетным полом среднего тона, коричневым полом, кессонным потолком и панелями на стенах
Пример оригинального дизайна: кухня-столовая в стиле неоклассика (современная классика) с бежевыми стенами, паркетным полом среднего тона, коричневым полом, кессонным потолком и панелями на стенах
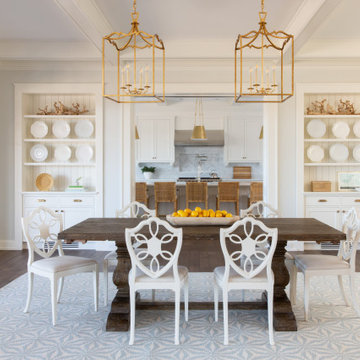
Пример оригинального дизайна: большая кухня-столовая в стиле неоклассика (современная классика) с серыми стенами, паркетным полом среднего тона, коричневым полом, кессонным потолком и панелями на стенах
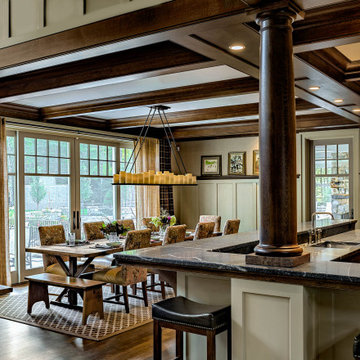
The homeowners of this wanted to create an informal year-round residence for their active family that reflected their love of the outdoors and time spent in ski and camping lodges. The result is a luxurious, yet understated, comfortable kitchen/dining area that exudes a feeling of warmth and relaxation. The open floor plan offers views throughout the first floor, while large picture windows integrate the outdoors and fill the space with light. A door to the three-season room offers easy access to an outdoor kitchen and living area. The dark wood floors, cabinets with natural wood grain, leathered stone counters, and coffered ceilings offer the ambiance of a 19th century mountain lodge, yet this is combined with painted wainscoting and woodwork to brighten and modernize the space. A blue center island in the kitchen adds a fun splash of color, while a gas fireplace and lit upper cabinets adds a cozy feeling. A separate butler’s pantry contains additional refrigeration, storage, and a wine cooler. Challenges included integrating the perimeter cabinetry into the crown moldings and coffered ceilings, so the lines of millwork are aligned through multiple living spaces. In particular, there is a structural steel column on the corner of the raised island around which oak millwork was wrapped to match the living room columns. Another challenge was concealing second floor plumbing in the beams of the coffered ceiling.
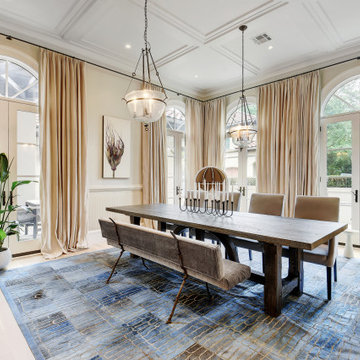
Идея дизайна: столовая в стиле неоклассика (современная классика) с бежевыми стенами, светлым паркетным полом, бежевым полом, кессонным потолком и панелями на стенах
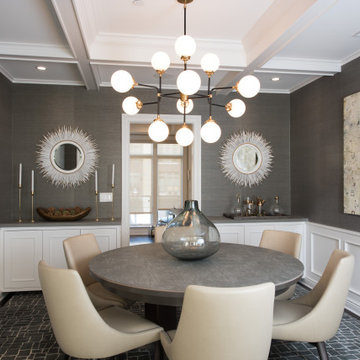
Пример оригинального дизайна: большая кухня-столовая в современном стиле с серыми стенами, темным паркетным полом, коричневым полом, кессонным потолком и панелями на стенах без камина

The Dining room, while open to both the Kitchen and Living spaces, is defined by the Craftsman style boxed beam coffered ceiling, built-in cabinetry and columns. A formal dining space in an otherwise contemporary open concept plan meets the needs of the homeowners while respecting the Arts & Crafts time period. Wood wainscot and vintage wallpaper border accent the space along with appropriate ceiling and wall-mounted light fixtures.
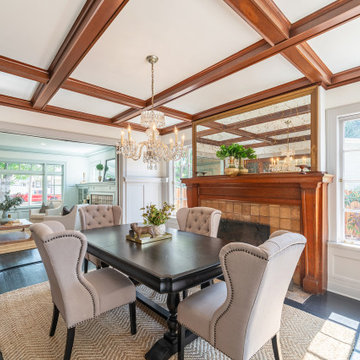
Пример оригинального дизайна: большая отдельная столовая в стиле кантри с серыми стенами, темным паркетным полом, стандартным камином, фасадом камина из плитки, черным полом, кессонным потолком и панелями на стенах
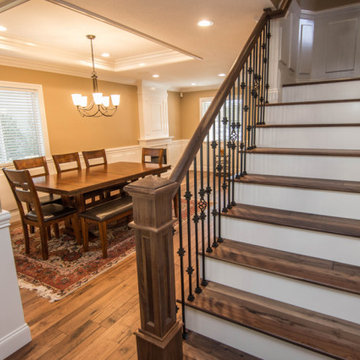
New coffer ceiling in converted space
Идея дизайна: кухня-столовая среднего размера в стиле неоклассика (современная классика) с бежевыми стенами, паркетным полом среднего тона, кессонным потолком и панелями на стенах
Идея дизайна: кухня-столовая среднего размера в стиле неоклассика (современная классика) с бежевыми стенами, паркетным полом среднего тона, кессонным потолком и панелями на стенах

This dining room is from a custom home in North York, in the Greater Toronto Area. It was designed and built by bespoke luxury custom home builder Avvio Fine Homes in 2015. The dining room is an open concept, looking onto the living room, foyer, stairs, and hall to the office, kitchen and family room. It features a waffled ceiling, wainscoting and red oak hardwood flooring. It also adjoins the servery, connecting it to the kitchen.
Столовая с кессонным потолком и панелями на стенах – фото дизайна интерьера
3