Столовая с камином и деревянными стенами – фото дизайна интерьера
Сортировать:
Бюджет
Сортировать:Популярное за сегодня
101 - 120 из 228 фото
1 из 3
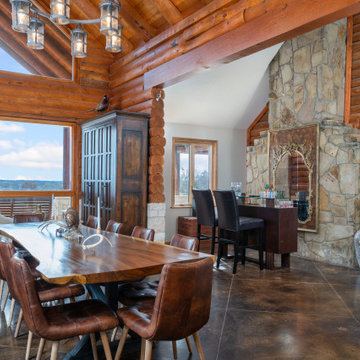
На фото: огромная гостиная-столовая в стиле фьюжн с бетонным полом, печью-буржуйкой, фасадом камина из камня, коричневым полом, балками на потолке и деревянными стенами с
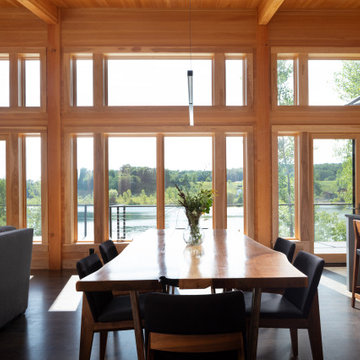
Looking across the live edge dining table out to the private lake is so inviting in this warm Hemlock walls home finished with a Sherwin Williams lacquer sealer for durability in this modern style cabin. Large Marvin windows and patio doors with transoms allow a full glass wall for lake viewing.
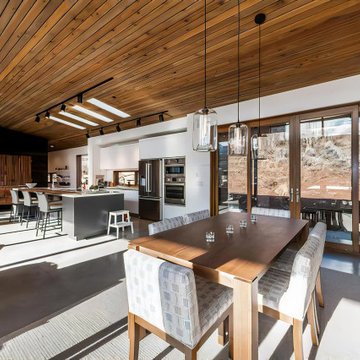
Свежая идея для дизайна: гостиная-столовая среднего размера в стиле модернизм с белыми стенами, бетонным полом, подвесным камином, фасадом камина из металла, серым полом, деревянным потолком и деревянными стенами - отличное фото интерьера
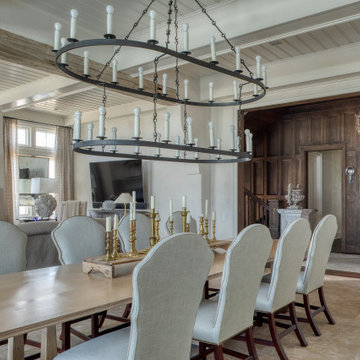
Свежая идея для дизайна: большая гостиная-столовая в морском стиле с белыми стенами, полом из керамической плитки, стандартным камином, фасадом камина из бетона, бежевым полом, кессонным потолком и деревянными стенами - отличное фото интерьера

The clients called me on the recommendation from a neighbor of mine who had met them at a conference and learned of their need for an architect. They contacted me and after meeting to discuss their project they invited me to visit their site, not far from White Salmon in Washington State.
Initially, the couple discussed building a ‘Weekend’ retreat on their 20± acres of land. Their site was in the foothills of a range of mountains that offered views of both Mt. Adams to the North and Mt. Hood to the South. They wanted to develop a place that was ‘cabin-like’ but with a degree of refinement to it and take advantage of the primary views to the north, south and west. They also wanted to have a strong connection to their immediate outdoors.
Before long my clients came to the conclusion that they no longer perceived this as simply a weekend retreat but were now interested in making this their primary residence. With this new focus we concentrated on keeping the refined cabin approach but needed to add some additional functions and square feet to the original program.
They wanted to downsize from their current 3,500± SF city residence to a more modest 2,000 – 2,500 SF space. They desired a singular open Living, Dining and Kitchen area but needed to have a separate room for their television and upright piano. They were empty nesters and wanted only two bedrooms and decided that they would have two ‘Master’ bedrooms, one on the lower floor and the other on the upper floor (they planned to build additional ‘Guest’ cabins to accommodate others in the near future). The original scheme for the weekend retreat was only one floor with the second bedroom tucked away on the north side of the house next to the breezeway opposite of the carport.
Another consideration that we had to resolve was that the particular location that was deemed the best building site had diametrically opposed advantages and disadvantages. The views and primary solar orientations were also the source of the prevailing winds, out of the Southwest.
The resolve was to provide a semi-circular low-profile earth berm on the south/southwest side of the structure to serve as a wind-foil directing the strongest breezes up and over the structure. Because our selected site was in a saddle of land that then sloped off to the south/southwest the combination of the earth berm and the sloping hill would effectively created a ‘nestled’ form allowing the winds rushing up the hillside to shoot over most of the house. This allowed me to keep the favorable orientation to both the views and sun without being completely compromised by the winds.
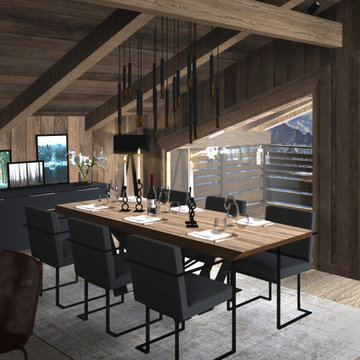
Идея дизайна: большая гостиная-столовая в стиле рустика с темным паркетным полом, двусторонним камином, фасадом камина из металла, коричневым полом, деревянным потолком и деревянными стенами
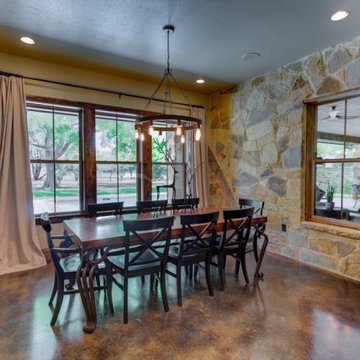
Стильный дизайн: кухня-столовая среднего размера в стиле рустика с коричневыми стенами, бетонным полом, стандартным камином, фасадом камина из камня, черным полом, деревянным потолком и деревянными стенами - последний тренд
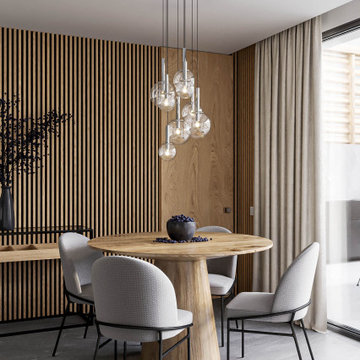
На фото: гостиная-столовая среднего размера в стиле модернизм с бежевыми стенами, полом из керамогранита, горизонтальным камином, фасадом камина из металла, серым полом и деревянными стенами
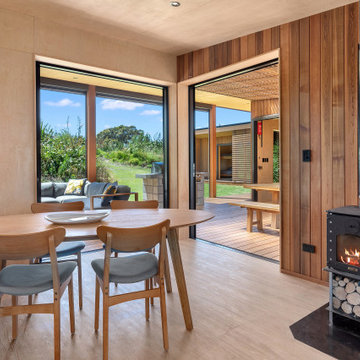
Easy-care oiled beech plywood contributes to the home’s natural beauty.
Стильный дизайн: маленькая кухня-столовая в морском стиле с разноцветными стенами, печью-буржуйкой, потолком из вагонки и деревянными стенами для на участке и в саду - последний тренд
Стильный дизайн: маленькая кухня-столовая в морском стиле с разноцветными стенами, печью-буржуйкой, потолком из вагонки и деревянными стенами для на участке и в саду - последний тренд

Свежая идея для дизайна: отдельная столовая среднего размера в стиле модернизм с коричневыми стенами, угловым камином, фасадом камина из кирпича, бежевым полом, деревянным потолком и деревянными стенами - отличное фото интерьера
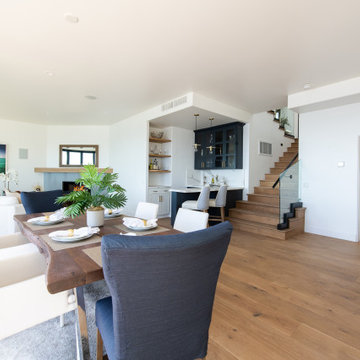
Community living open space plan
dining, family and kitchen,
Свежая идея для дизайна: огромная гостиная-столовая в морском стиле с белыми стенами, паркетным полом среднего тона, угловым камином, фасадом камина из плитки, коричневым полом, деревянным потолком и деревянными стенами - отличное фото интерьера
Свежая идея для дизайна: огромная гостиная-столовая в морском стиле с белыми стенами, паркетным полом среднего тона, угловым камином, фасадом камина из плитки, коричневым полом, деревянным потолком и деревянными стенами - отличное фото интерьера

This 1960s split-level has a new Family Room addition in front of the existing home, with a total gut remodel of the existing Kitchen/Living/Dining spaces. The spacious Kitchen boasts a generous curved stone-clad island and plenty of custom cabinetry. The Kitchen opens to a large eat-in Dining Room, with a walk-around stone double-sided fireplace between Dining and the new Family room. The stone accent at the island, gorgeous stained wood cabinetry, and wood trim highlight the rustic charm of this home.
Photography by Kmiecik Imagery.
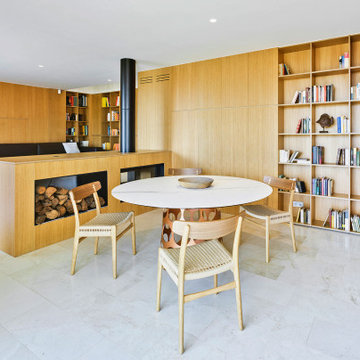
Пример оригинального дизайна: гостиная-столовая в стиле модернизм с печью-буржуйкой, фасадом камина из металла, бежевым полом и деревянными стенами
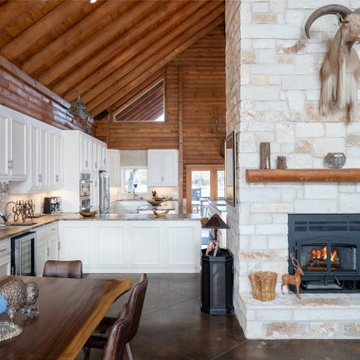
Свежая идея для дизайна: большая гостиная-столовая в стиле фьюжн с бетонным полом, печью-буржуйкой, фасадом камина из камня, коричневым полом, балками на потолке и деревянными стенами - отличное фото интерьера
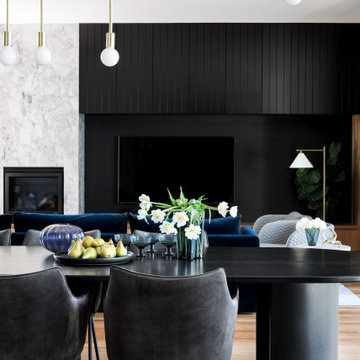
Источник вдохновения для домашнего уюта: огромная кухня-столовая в современном стиле с белыми стенами, паркетным полом среднего тона, стандартным камином, фасадом камина из камня, коричневым полом, многоуровневым потолком и деревянными стенами
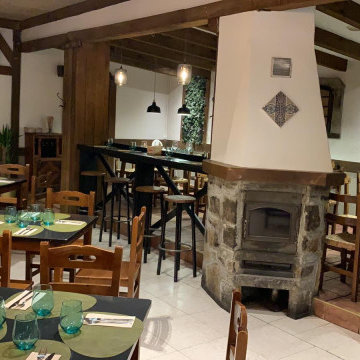
На фото: гостиная-столовая среднего размера в стиле рустика с белыми стенами, полом из керамической плитки, угловым камином, фасадом камина из камня, бежевым полом, балками на потолке и деревянными стенами

This 1960s split-level has a new Family Room addition in front of the existing home, with a total gut remodel of the existing Kitchen/Living/Dining spaces. The spacious Kitchen boasts a generous curved stone-clad island and plenty of custom cabinetry. The Kitchen opens to a large eat-in Dining Room, with a walk-around stone double-sided fireplace between Dining and the new Family room. The stone accent at the island, gorgeous stained cabinetry, and wood trim highlight the rustic charm of this home.
Photography by Kmiecik Imagery.
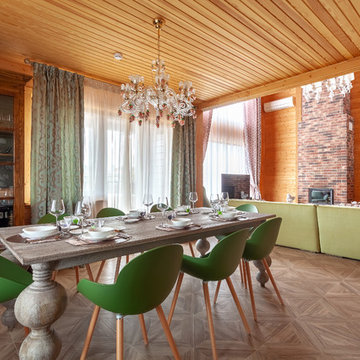
Автор Шикина Ирина
Фото Данилкин Алексей
На фото: гостиная-столовая в стиле фьюжн с коричневыми стенами, паркетным полом среднего тона, коричневым полом, стандартным камином, фасадом камина из каменной кладки, потолком из вагонки и деревянными стенами
На фото: гостиная-столовая в стиле фьюжн с коричневыми стенами, паркетным полом среднего тона, коричневым полом, стандартным камином, фасадом камина из каменной кладки, потолком из вагонки и деревянными стенами
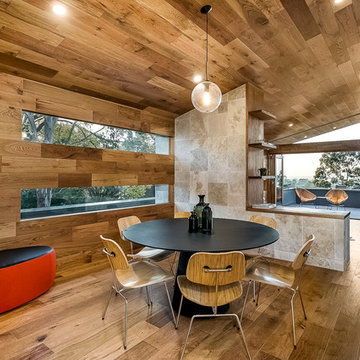
Photo Credit: With Permission from Carroll McKeddie Real Estate
Идея дизайна: гостиная-столовая среднего размера в современном стиле с светлым паркетным полом, стандартным камином, фасадом камина из камня, коричневыми стенами, коричневым полом, сводчатым потолком и деревянными стенами
Идея дизайна: гостиная-столовая среднего размера в современном стиле с светлым паркетным полом, стандартным камином, фасадом камина из камня, коричневыми стенами, коричневым полом, сводчатым потолком и деревянными стенами
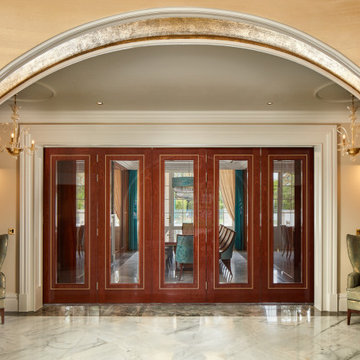
Идея дизайна: отдельная столовая среднего размера в классическом стиле с мраморным полом, стандартным камином, фасадом камина из камня, белым полом, потолком с обоями и деревянными стенами
Столовая с камином и деревянными стенами – фото дизайна интерьера
6