Столовая с камином и деревянными стенами – фото дизайна интерьера
Сортировать:
Бюджет
Сортировать:Популярное за сегодня
81 - 100 из 228 фото
1 из 3

This was a complete interior and exterior renovation of a 6,500sf 1980's single story ranch. The original home had an interior pool that was removed and replace with a widely spacious and highly functioning kitchen. Stunning results with ample amounts of natural light and wide views the surrounding landscape. A lovely place to live.
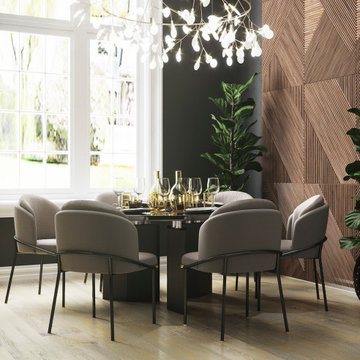
Свежая идея для дизайна: гостиная-столовая среднего размера в стиле неоклассика (современная классика) с серыми стенами, светлым паркетным полом, стандартным камином, фасадом камина из штукатурки, бежевым полом и деревянными стенами - отличное фото интерьера

View of dining area and waterside
Стильный дизайн: маленькая столовая в морском стиле с с кухонным уголком, белыми стенами, светлым паркетным полом, стандартным камином, фасадом камина из камня, желтым полом, балками на потолке и деревянными стенами для на участке и в саду - последний тренд
Стильный дизайн: маленькая столовая в морском стиле с с кухонным уголком, белыми стенами, светлым паркетным полом, стандартным камином, фасадом камина из камня, желтым полом, балками на потолке и деревянными стенами для на участке и в саду - последний тренд
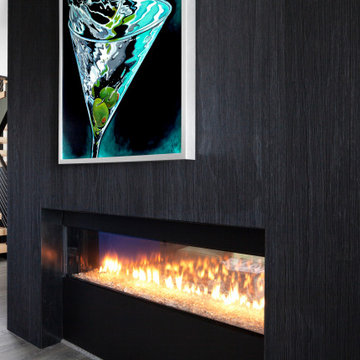
Two-sided gas fireplace clad in charred wood (shou sugi ban) siding + custom open riser stair with Eastern White Pine stair treads and open riser with cable rail system and luxury vinlyl tile flooring - HLODGE - Unionville, IN - Lake Lemon - HAUS | Architecture For Modern Lifestyles (architect + photographer) - WERK | Building Modern (builder)

Свежая идея для дизайна: большая гостиная-столовая в современном стиле с белыми стенами, стандартным камином и деревянными стенами - отличное фото интерьера

We updated this 1907 two-story family home for re-sale. We added modern design elements and amenities while retaining the home’s original charm in the layout and key details. The aim was to optimize the value of the property for a prospective buyer, within a reasonable budget.
New French doors from kitchen and a rear bedroom open out to a new bi-level deck that allows good sight lines, functional outdoor living space, and easy access to a garden full of mature fruit trees. French doors from an upstairs bedroom open out to a private high deck overlooking the garden. The garage has been converted to a family room that opens to the garden.
The bathrooms and kitchen were remodeled the kitchen with simple, light, classic materials and contemporary lighting fixtures. New windows and skylights flood the spaces with light. Stained wood windows and doors at the kitchen pick up on the original stained wood of the other living spaces.
New redwood picture molding was created for the living room where traces in the plaster suggested that picture molding has originally been. A sweet corner window seat at the living room was restored. At a downstairs bedroom we created a new plate rail and other redwood trim matching the original at the dining room. The original dining room hutch and woodwork were restored and a new mantel built for the fireplace.
We built deep shelves into space carved out of the attic next to upstairs bedrooms and added other built-ins for character and usefulness. Storage was created in nooks throughout the house. A small room off the kitchen was set up for efficient laundry and pantry space.
We provided the future owner of the house with plans showing design possibilities for expanding the house and creating a master suite with upstairs roof dormers and a small addition downstairs. The proposed design would optimize the house for current use while respecting the original integrity of the house.
Photography: John Hayes, Open Homes Photography
https://saikleyarchitects.com/portfolio/classic-craftsman-update/
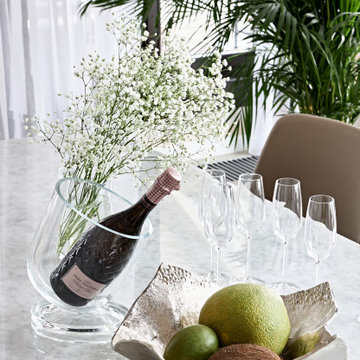
Зона обеденного стола в загородном доме
Пример оригинального дизайна: кухня-столовая среднего размера в современном стиле с белыми стенами, паркетным полом среднего тона, стандартным камином, фасадом камина из камня, деревянным потолком и деревянными стенами
Пример оригинального дизайна: кухня-столовая среднего размера в современном стиле с белыми стенами, паркетным полом среднего тона, стандартным камином, фасадом камина из камня, деревянным потолком и деревянными стенами
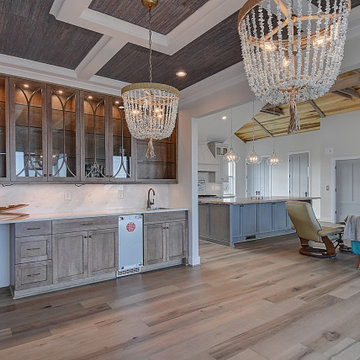
Стильный дизайн: маленькая столовая в морском стиле с белыми стенами, светлым паркетным полом, стандартным камином, фасадом камина из камня, бежевым полом, кессонным потолком и деревянными стенами для на участке и в саду - последний тренд
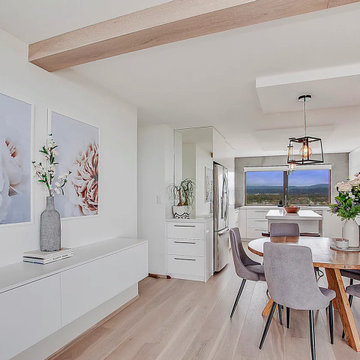
A top floor apartment with amazing ocean views in the same highrise building as the apartment renovation 1. They took a similar approach as with apartment renovation 1, with the same layout and similar materials. This time Alenka created a more neutral and lighter colour palette to appeal to a greater range of buyers. They again completely transformed an outdated apartment into a luxury beach-side home. An apartment was sold in June 2019 and achieved another record price for the building.
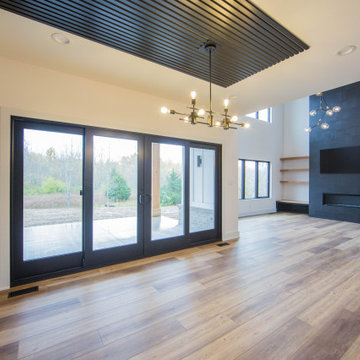
The dining room is part of the home's main living area delineated only by the modern wall and ceiling treatment and light fixture.
Свежая идея для дизайна: большая кухня-столовая в современном стиле с белыми стенами, паркетным полом среднего тона, стандартным камином, фасадом камина из плитки, коричневым полом, деревянным потолком и деревянными стенами - отличное фото интерьера
Свежая идея для дизайна: большая кухня-столовая в современном стиле с белыми стенами, паркетным полом среднего тона, стандартным камином, фасадом камина из плитки, коричневым полом, деревянным потолком и деревянными стенами - отличное фото интерьера
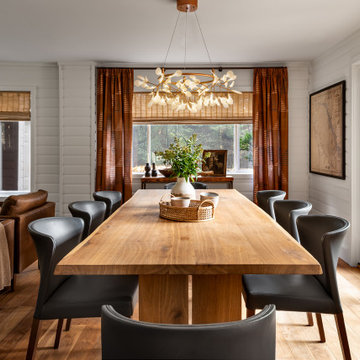
Свежая идея для дизайна: столовая в стиле рустика с стандартным камином, фасадом камина из каменной кладки и деревянными стенами - отличное фото интерьера
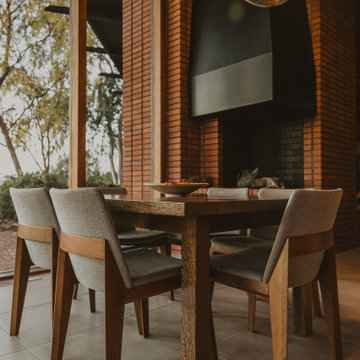
Пример оригинального дизайна: отдельная столовая среднего размера в стиле модернизм с коричневыми стенами, угловым камином, фасадом камина из кирпича, бежевым полом, деревянным потолком и деревянными стенами
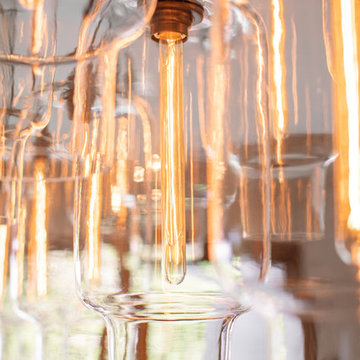
A modern light fixture with clear glass globes casts a warm glow in this dining room.
Стильный дизайн: большая кухня-столовая в стиле ретро с белыми стенами, паркетным полом среднего тона, двусторонним камином, фасадом камина из штукатурки, коричневым полом и деревянными стенами - последний тренд
Стильный дизайн: большая кухня-столовая в стиле ретро с белыми стенами, паркетным полом среднего тона, двусторонним камином, фасадом камина из штукатурки, коричневым полом и деревянными стенами - последний тренд
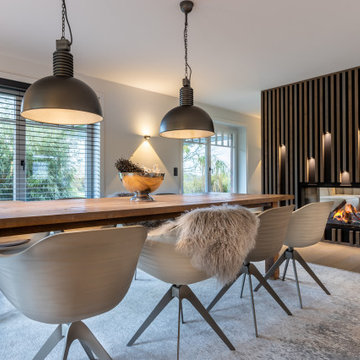
Источник вдохновения для домашнего уюта: гостиная-столовая среднего размера в стиле кантри с серыми стенами, темным паркетным полом, двусторонним камином, фасадом камина из дерева, коричневым полом, потолком с обоями и деревянными стенами
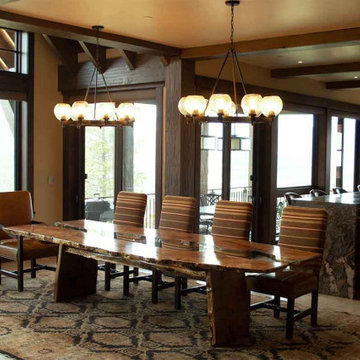
This custom made slab dining table was designed and handcrafted by Earl Nesbitt. The live edge table has a highly figured bookmatched Sonoran Honey Mesquite top. The inset custom fit glass inlay showcases the trestle base and slab legs. Dimensions: 127" x 44" x 30" tall. Hand rubbed tung oil based finish. Original design with hand carved signature by Earl Nesbitt.
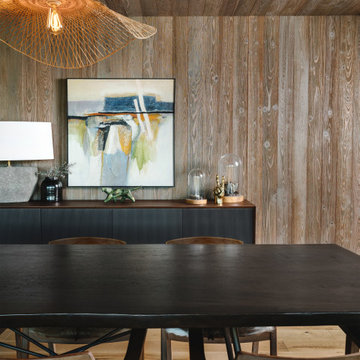
The dining space is a textural delight. Smooth and uneven, glossy and matt surfaces abound. The variety of wood finishes on the architecture and furniture provide an abundance of color.

a mid-century dining table and chairs at the open floor plan sits adjacent custom walnut cabinetry
На фото: гостиная-столовая среднего размера с белыми стенами, светлым паркетным полом, стандартным камином, фасадом камина из камня, бежевым полом и деревянными стенами с
На фото: гостиная-столовая среднего размера с белыми стенами, светлым паркетным полом, стандартным камином, фасадом камина из камня, бежевым полом и деревянными стенами с

Open spaces, dining room, into family room, and kitchen. With big picture windows looking out on the pool courtyard.
Стильный дизайн: большая гостиная-столовая в стиле кантри с белыми стенами, паркетным полом среднего тона, стандартным камином, фасадом камина из дерева, деревянным потолком и деревянными стенами - последний тренд
Стильный дизайн: большая гостиная-столовая в стиле кантри с белыми стенами, паркетным полом среднего тона, стандартным камином, фасадом камина из дерева, деревянным потолком и деревянными стенами - последний тренд
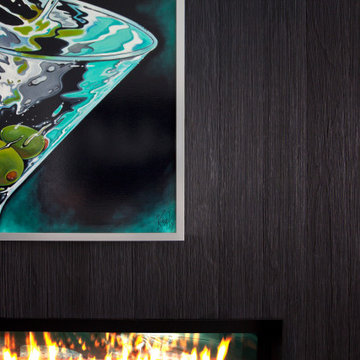
Exterior charred wood siding continues inside to wrap two-sided gas fireplace separating dining and living room spaces - HLODGE - Unionville, IN - Lake Lemon - HAUS | Architecture For Modern Lifestyles (architect + photographer) - WERK | Building Modern (builder)
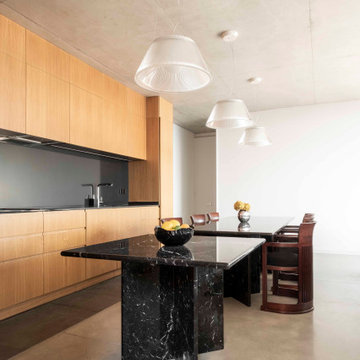
Источник вдохновения для домашнего уюта: большая кухня-столовая в стиле модернизм с белыми стенами, бетонным полом, печью-буржуйкой, фасадом камина из металла, серым полом и деревянными стенами
Столовая с камином и деревянными стенами – фото дизайна интерьера
5