Столовая с камином и деревянными стенами – фото дизайна интерьера
Сортировать:
Бюджет
Сортировать:Популярное за сегодня
41 - 60 из 228 фото
1 из 3

Breakfast nook next to the kitchen, coffered ceiling and white brick wall.
Источник вдохновения для домашнего уюта: большая столовая в классическом стиле с с кухонным уголком, белыми стенами, паркетным полом среднего тона, стандартным камином, фасадом камина из кирпича, коричневым полом, кессонным потолком и деревянными стенами
Источник вдохновения для домашнего уюта: большая столовая в классическом стиле с с кухонным уголком, белыми стенами, паркетным полом среднего тона, стандартным камином, фасадом камина из кирпича, коричневым полом, кессонным потолком и деревянными стенами

Soli Deo Gloria is a magnificent modern high-end rental home nestled in the Great Smoky Mountains includes three master suites, two family suites, triple bunks, a pool table room with a 1969 throwback theme, a home theater, and an unbelievable simulator room.

Authentic Bourbon Whiskey is aged to perfection over several years in 53 gallon new white oak barrels. Weighing over 350 pounds each, thousands of these barrels are commonly stored in massive wooden warehouses built in the late 1800’s. Now being torn down and rebuilt, we are fortunate enough to save a piece of U.S. Bourbon history. Straight from the Heart of Bourbon Country, these reclaimed Bourbon warehouses and barns now receive a new life as our Distillery Hardwood Wall Planks.

На фото: гостиная-столовая среднего размера в стиле модернизм с белыми стенами, бетонным полом, двусторонним камином, фасадом камина из металла, серым полом, балками на потолке и деревянными стенами
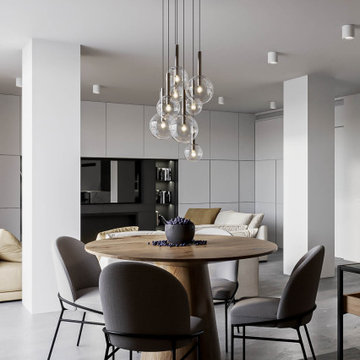
Пример оригинального дизайна: гостиная-столовая среднего размера в стиле модернизм с бежевыми стенами, полом из керамогранита, горизонтальным камином, фасадом камина из металла, серым полом и деревянными стенами

Modern Dining Room in an open floor plan, sits between the Living Room, Kitchen and Outdoor Patio. The modern electric fireplace wall is finished in distressed grey plaster. Modern Dining Room Furniture in Black and white is paired with a sculptural glass chandelier. Floor to ceiling windows and modern sliding glass doors expand the living space to the outdoors.

На фото: огромная гостиная-столовая в современном стиле с бежевыми стенами, паркетным полом среднего тона, двусторонним камином, фасадом камина из камня, коричневым полом, кессонным потолком и деревянными стенами
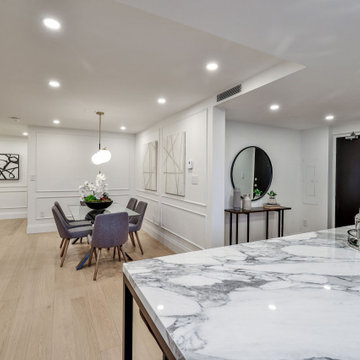
Стильный дизайн: гостиная-столовая среднего размера в современном стиле с белыми стенами, светлым паркетным полом, стандартным камином, фасадом камина из бетона, бежевым полом и деревянными стенами - последний тренд
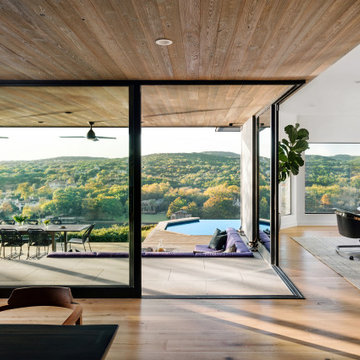
At the junction of the dining, kitchen and breakfast spaces a sliding corner door invites the exterior in, effectively creating a seamless larger space between out of the four. A confluence of spaces, each its own, yet harmoniously
invisibly bound.

In this modern dining room, a medley of greenery sprouts from a hammered charcoal vase at the center of an espresso stained table. The table is illuminated by a modern light fixture, composed of hand-blown clear glass globes. Espresso gives way to chocolate in the tone on tone upholstery of the dining chairs. The orange piping of the chairs gives a nod to the contemporary artwork hanging on a far wall in the sitting area. The sitting area is also furnished with a pair of recliners with walnut stained frames and olive leather. Opposite the recliners is a tufted back sofa upholstered in linen and accented with copper suede pillows. A bronze metal cocktail table rests in front of the sofa while a wood floor lamp with ivory shade stands to the side. A Persian wool rug in shades of amber, green and cream ties the space together. The ivory walls and ceiling are accented by honey stained alder trim, a color that continues via a paneled wall separates the dining room from the kitchen.
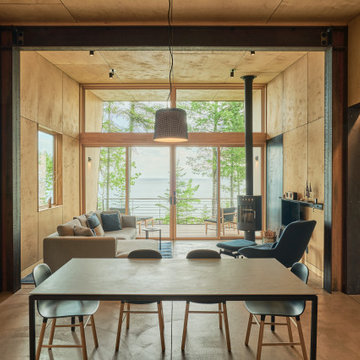
Copper Harbor is low maintenance in its material palette of mostly steel, glass, and veneer plywood.
Photography by Kes Efstathiou
Стильный дизайн: гостиная-столовая в стиле рустика с бетонным полом, печью-буржуйкой, фасадом камина из металла, деревянным потолком и деревянными стенами - последний тренд
Стильный дизайн: гостиная-столовая в стиле рустика с бетонным полом, печью-буржуйкой, фасадом камина из металла, деревянным потолком и деревянными стенами - последний тренд
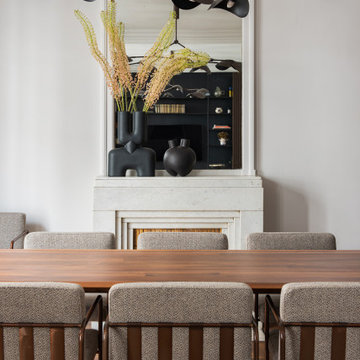
Свежая идея для дизайна: большая гостиная-столовая в современном стиле с белыми стенами, стандартным камином и деревянными стенами - отличное фото интерьера
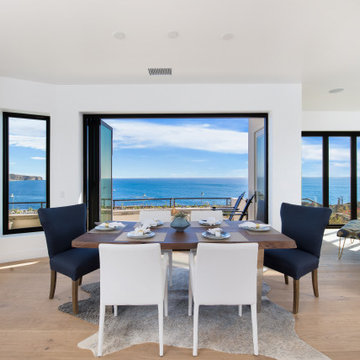
Community living open space plan
dining, family and kitchen,
Идея дизайна: огромная гостиная-столовая в морском стиле с белыми стенами, паркетным полом среднего тона, угловым камином, фасадом камина из плитки, коричневым полом, деревянным потолком и деревянными стенами
Идея дизайна: огромная гостиная-столовая в морском стиле с белыми стенами, паркетным полом среднего тона, угловым камином, фасадом камина из плитки, коричневым полом, деревянным потолком и деревянными стенами

Wrap-around windows and sliding doors extend the visual boundaries of the kitchen and dining spaces to the treetops beyond.
Custom windows, doors, and hardware designed and furnished by Thermally Broken Steel USA.
Other sources:
Chandelier by Emily Group of Thirteen by Daniel Becker Studio.
Dining table by Newell Design Studios.
Parsons dining chairs by John Stuart (vintage, 1968).
Custom shearling rug by Miksi Rugs.
Custom built-in sectional sourced from Place Textiles and Craftsmen Upholstery.

Источник вдохновения для домашнего уюта: большая гостиная-столовая в стиле кантри с коричневыми стенами, паркетным полом среднего тона, стандартным камином, коричневым полом, балками на потолке, сводчатым потолком, деревянным потолком и деревянными стенами

Custom dining room fireplace surround featuring authentic Moroccan zellige tiles. The fireplace is accented by a custom bench seat for the dining room. The surround expands to the wall to create a step which creates the new location for a home bar.
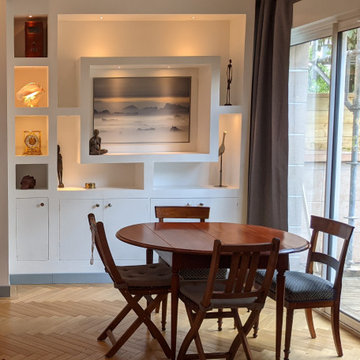
bibliothèque réalisée sur mesure dans le salon, avec éclairage intégré
Пример оригинального дизайна: гостиная-столовая среднего размера в классическом стиле с белыми стенами, светлым паркетным полом, бежевым полом, деревянными стенами и стандартным камином
Пример оригинального дизайна: гостиная-столовая среднего размера в классическом стиле с белыми стенами, светлым паркетным полом, бежевым полом, деревянными стенами и стандартным камином

Стильный дизайн: большая гостиная-столовая в стиле рустика с разноцветными стенами, паркетным полом среднего тона, подвесным камином, фасадом камина из камня, коричневым полом, деревянным потолком и деревянными стенами - последний тренд

The focal point of this great room is the panoramic ocean and garden views. In keeping with the coastal theme, a navy and Mediterranean blue color palette was used to accentuate the views. Slip-covered sofas finish the space for easy maintenance. A large chandelier connects the living and dining space. Custom floor sconces brought in a unique take on ambient lighting.
Beach inspired art was mounted above the fireplace on the opposite wall.
Photos: Miro Dvorscak
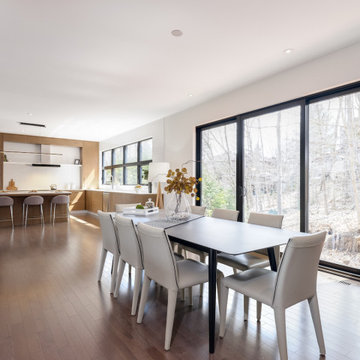
We really enjoyed staging this beautiful $2.25 million dollar home in Ottawa. What made the job challenging was a very large open concept. All the furniture and accessories would be seen at the same time when you walk through the front door so the style and colour schemes within each area had to work.
Столовая с камином и деревянными стенами – фото дизайна интерьера
3